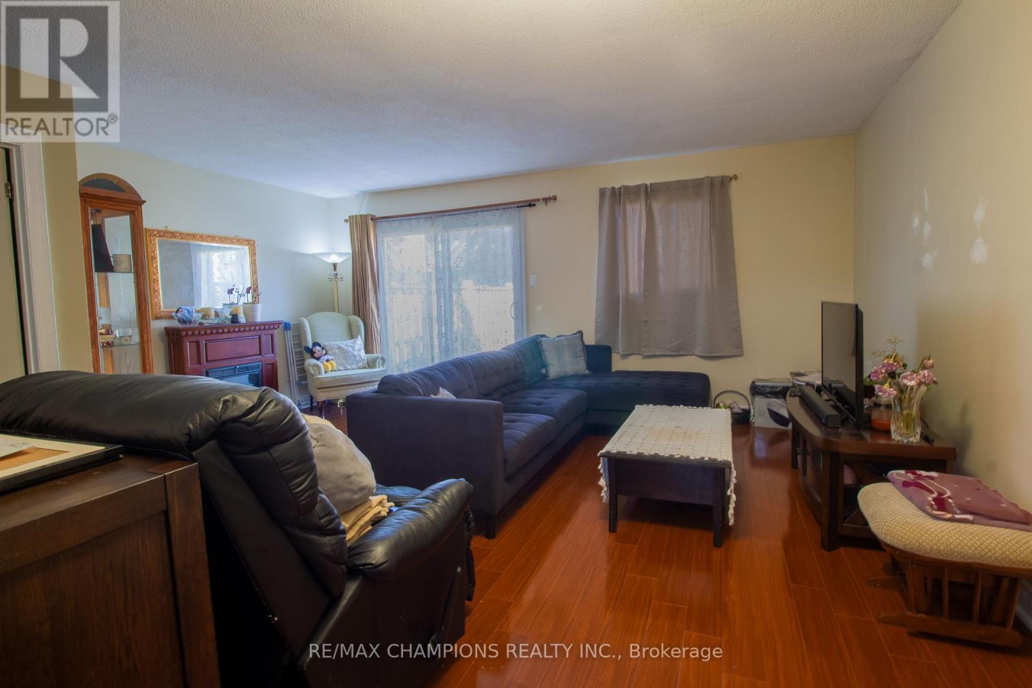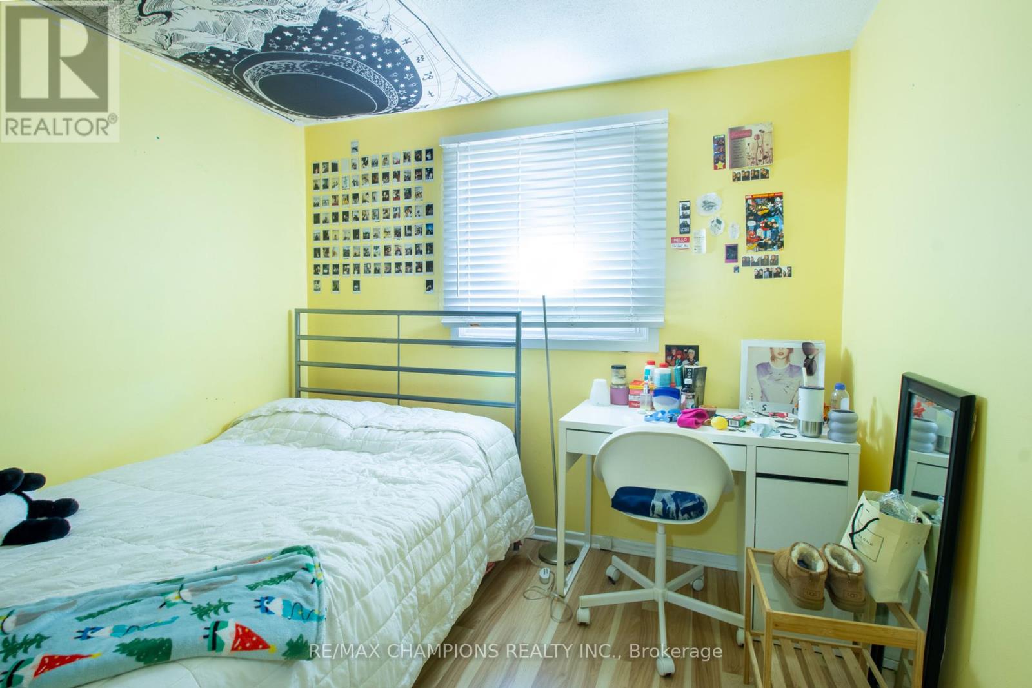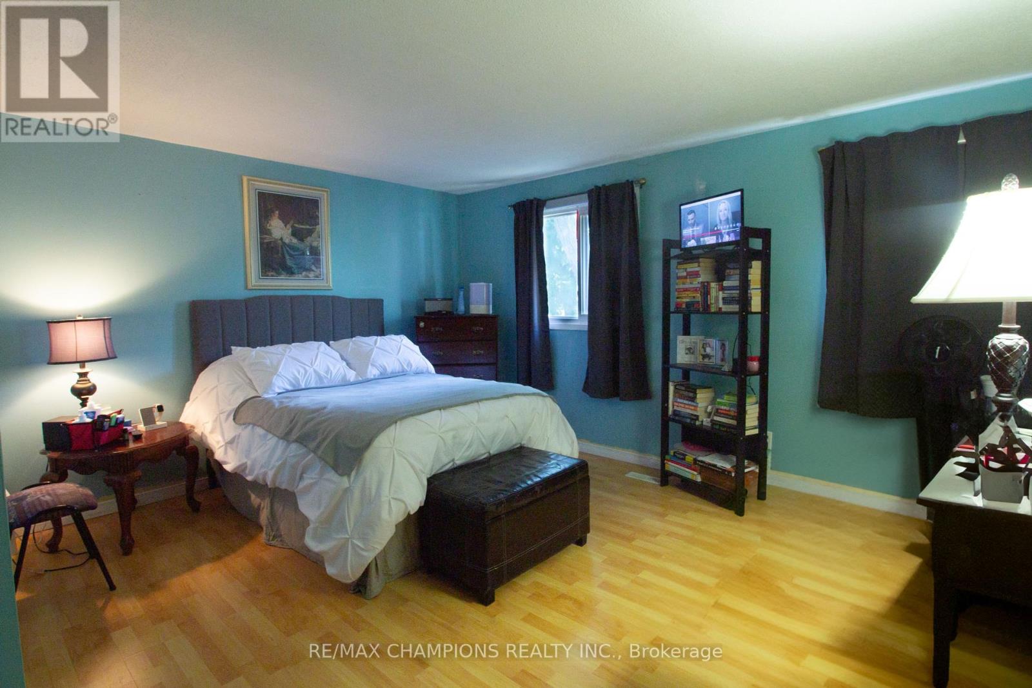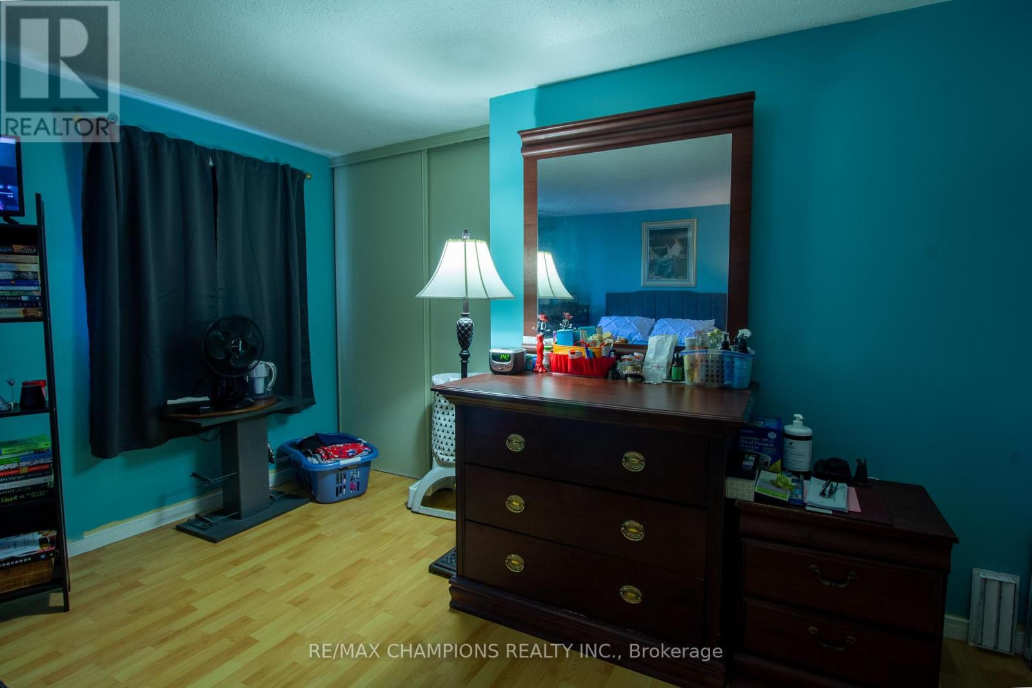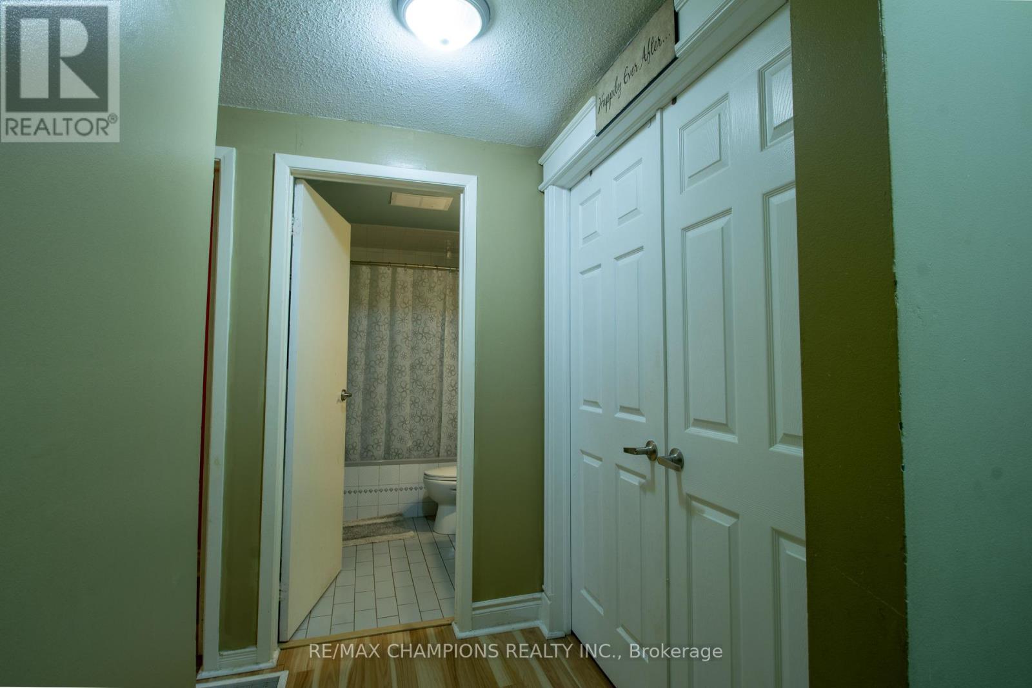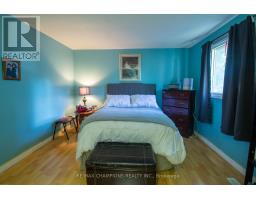72 - 105 Hansen Road N Brampton, Ontario L6V 3C9
$549,999Maintenance, Water, Cable TV, Common Area Maintenance, Insurance, Parking
$521.97 Monthly
Maintenance, Water, Cable TV, Common Area Maintenance, Insurance, Parking
$521.97 MonthlyGreat Opportunity to Own an absolutely Gorgeous Townhouse, conveniently located in a friendly community close to all amenities, such as hospital, groceries & Hwy 410. Upgraded Kitchen Cabinets And Corian Countertop, Living Room With Upgraded Hardwood Floor And Baseboard ,On The Second Floor 3 Good Size Bedroom and Master Bedroom With Laminate Floor, Finished Basement With Rec Room and 3Pcs WashroomWith Standing Shower, Laundry In The Basement. **** EXTRAS **** Refrigerator, Dish Washer, Washer and Dryer (id:50886)
Property Details
| MLS® Number | W10417223 |
| Property Type | Single Family |
| Community Name | Madoc |
| AmenitiesNearBy | Hospital, Public Transit |
| CommunityFeatures | Pets Not Allowed |
| ParkingSpaceTotal | 1 |
Building
| BathroomTotal | 2 |
| BedroomsAboveGround | 3 |
| BedroomsTotal | 3 |
| Amenities | Visitor Parking |
| BasementFeatures | Apartment In Basement |
| BasementType | N/a |
| ExteriorFinish | Wood |
| FlooringType | Hardwood, Ceramic, Laminate, Carpeted |
| HeatingFuel | Natural Gas |
| HeatingType | Forced Air |
| StoriesTotal | 2 |
| SizeInterior | 1399.9886 - 1598.9864 Sqft |
| Type | Row / Townhouse |
Land
| Acreage | No |
| LandAmenities | Hospital, Public Transit |
Rooms
| Level | Type | Length | Width | Dimensions |
|---|---|---|---|---|
| Second Level | Primary Bedroom | 4.37 m | 3.9 m | 4.37 m x 3.9 m |
| Second Level | Bedroom 2 | 2.84 m | 2.84 m | 2.84 m x 2.84 m |
| Second Level | Bedroom 3 | 3.58 m | 2.45 m | 3.58 m x 2.45 m |
| Basement | Recreational, Games Room | 5.26 m | 4.11 m | 5.26 m x 4.11 m |
| Ground Level | Living Room | 5.38 m | 4.95 m | 5.38 m x 4.95 m |
| Ground Level | Dining Room | 5.38 m | 4.95 m | 5.38 m x 4.95 m |
| Ground Level | Kitchen | 2.98 m | 2.98 m | 2.98 m x 2.98 m |
https://www.realtor.ca/real-estate/27637694/72-105-hansen-road-n-brampton-madoc-madoc
Interested?
Contact us for more information
Lucille Chandhima Senewiratne
Salesperson
25-1098 Peter Robertson Blvd
Brampton, Ontario L6R 3A5




