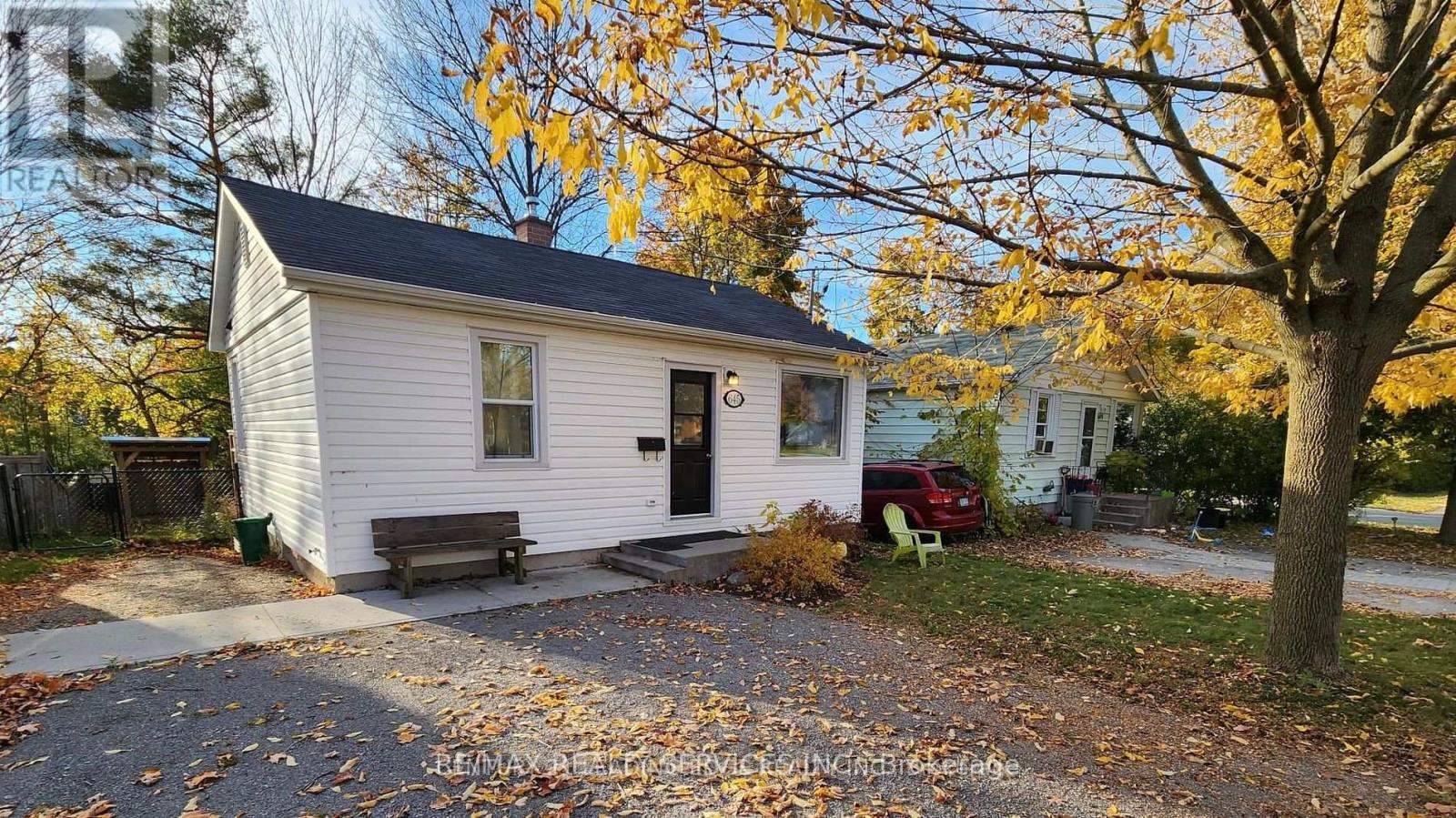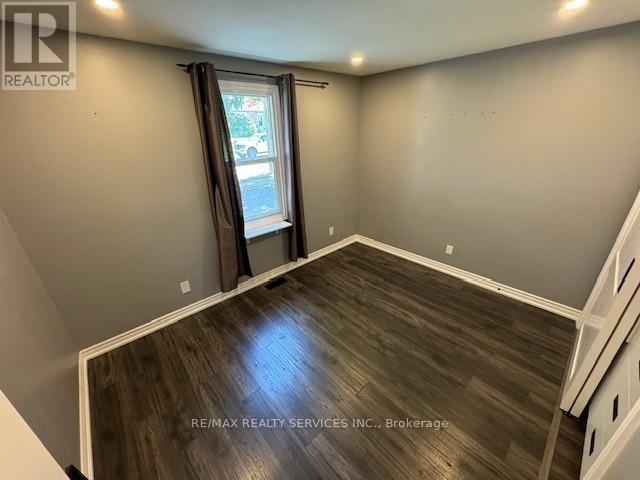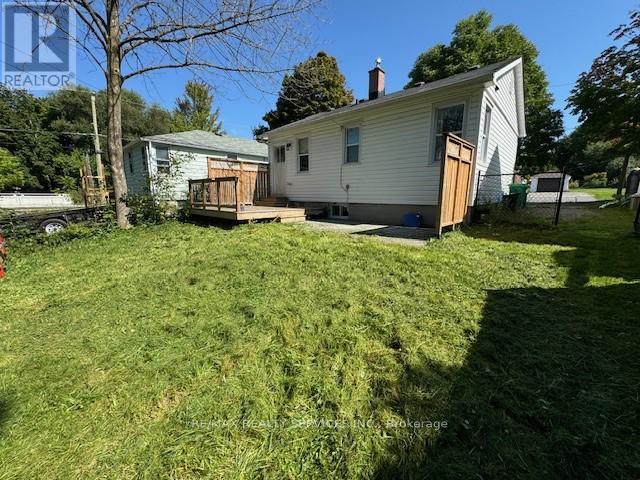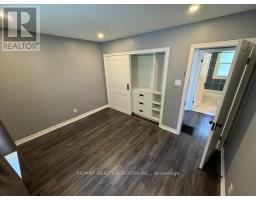645 Beverly Street Peterborough, Ontario K9H 2B4
2 Bedroom
1 Bathroom
Bungalow
Forced Air
$2,150 Monthly
Perfect for a Small Family. Main Floor is Nicely Finished with Cozy Livingroom, Nice sized Kitchen with Walk Out to Backyard, Guestroom, full 3 pc Bathroom, Primary Bathroom is Complete with Double Custom Closets. Lower Level is Clean & Awaiting your touch if extra Space is Wanted. Enjoy Entertaining in the Fully Fenced Backyard with a Deck and Lower Patio. You will love the Garden Shed & Leanto Shed for Additional Storage, Offers Parking for Three Vehicles. (id:50886)
Property Details
| MLS® Number | X9373192 |
| Property Type | Single Family |
| Community Name | Ashburnham |
| Features | Carpet Free |
| ParkingSpaceTotal | 3 |
Building
| BathroomTotal | 1 |
| BedroomsAboveGround | 2 |
| BedroomsTotal | 2 |
| Appliances | Dryer, Refrigerator, Stove, Window Coverings |
| ArchitecturalStyle | Bungalow |
| BasementDevelopment | Unfinished |
| BasementType | N/a (unfinished) |
| ConstructionStyleAttachment | Detached |
| ExteriorFinish | Vinyl Siding |
| FoundationType | Block |
| HeatingFuel | Natural Gas |
| HeatingType | Forced Air |
| StoriesTotal | 1 |
| Type | House |
| UtilityWater | Municipal Water |
Land
| Acreage | No |
| Sewer | Sanitary Sewer |
Rooms
| Level | Type | Length | Width | Dimensions |
|---|---|---|---|---|
| Main Level | Living Room | 3.78 m | 4.139 m | 3.78 m x 4.139 m |
| Main Level | Kitchen | 2.56 m | 3.52 m | 2.56 m x 3.52 m |
| Main Level | Primary Bedroom | 2.84 m | 3.69 m | 2.84 m x 3.69 m |
| Main Level | Bedroom 2 | 3.01 m | 2.56 m | 3.01 m x 2.56 m |
| Main Level | Bathroom | 1.99 m | 1.56 m | 1.99 m x 1.56 m |
https://www.realtor.ca/real-estate/27481219/645-beverly-street-peterborough-ashburnham-ashburnham
Interested?
Contact us for more information
Ross Vignale
Salesperson
RE/MAX Realty Services Inc.
295 Queen Street East
Brampton, Ontario L6W 3R1
295 Queen Street East
Brampton, Ontario L6W 3R1





















