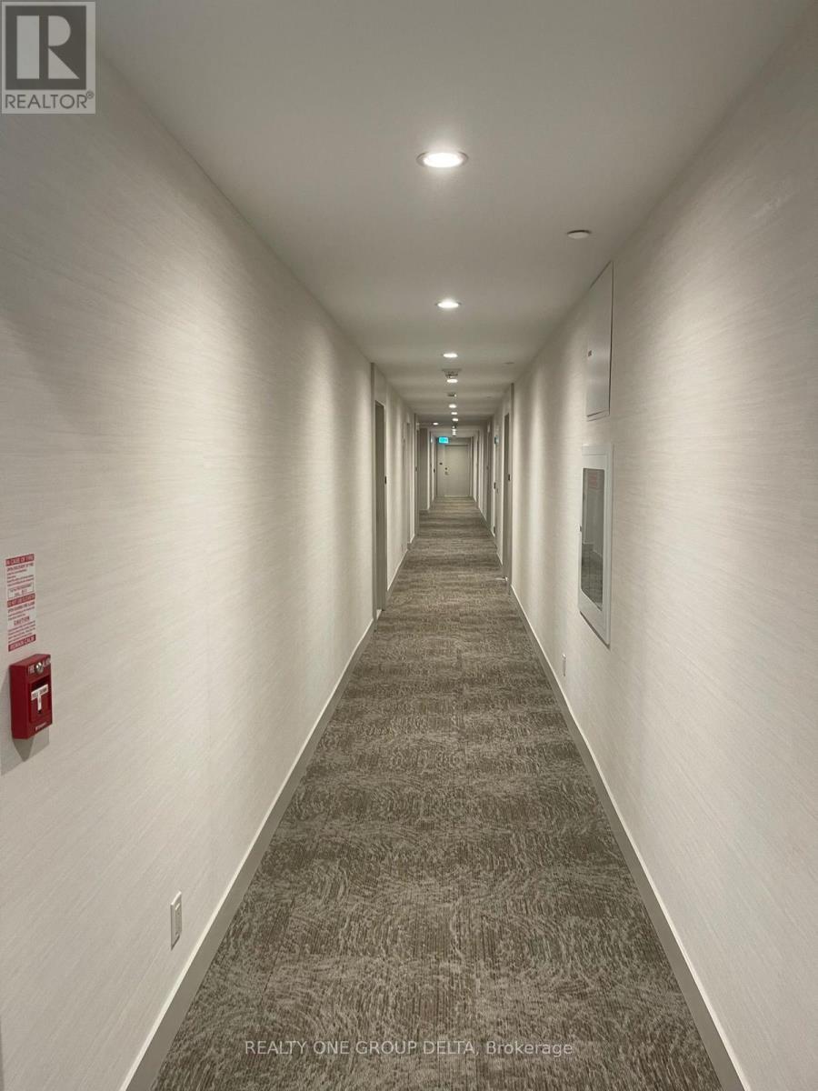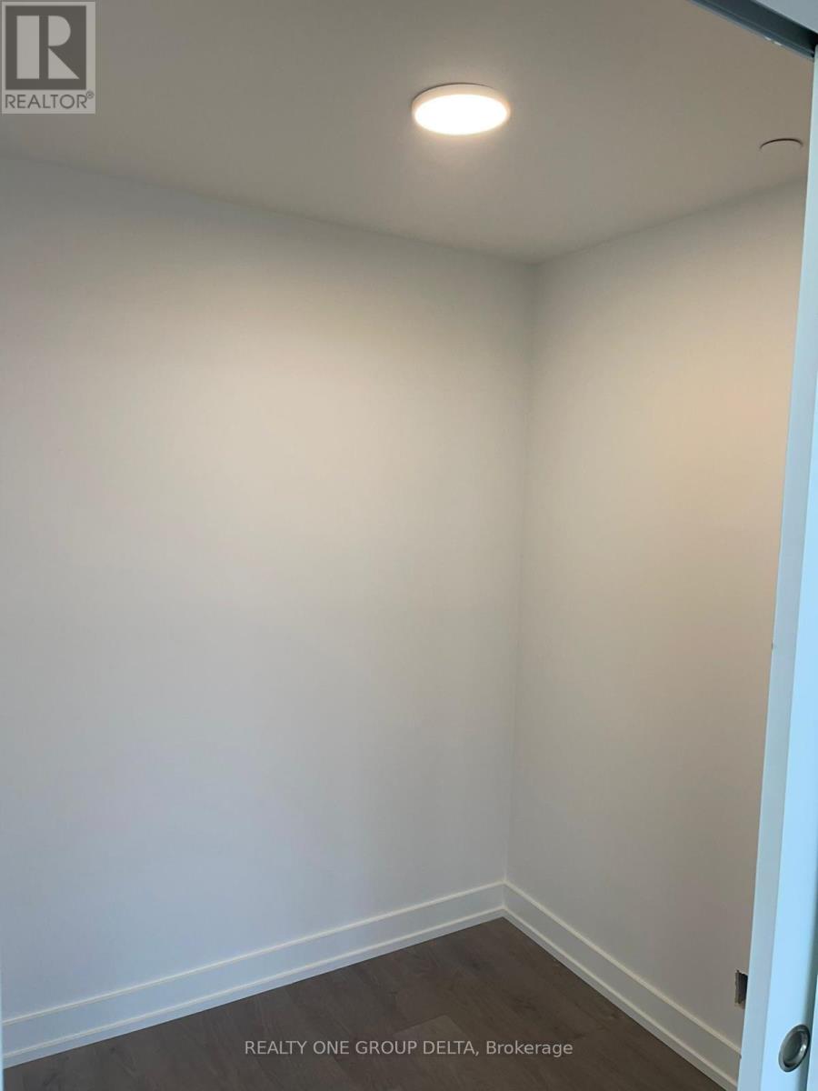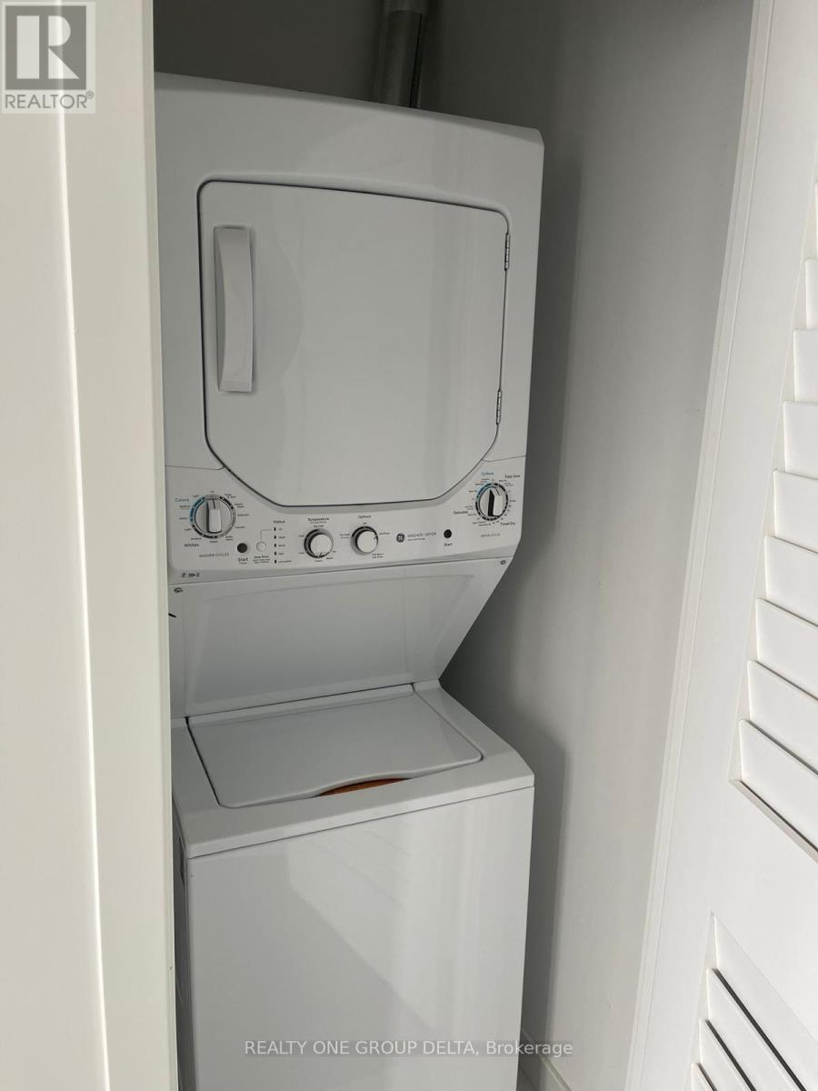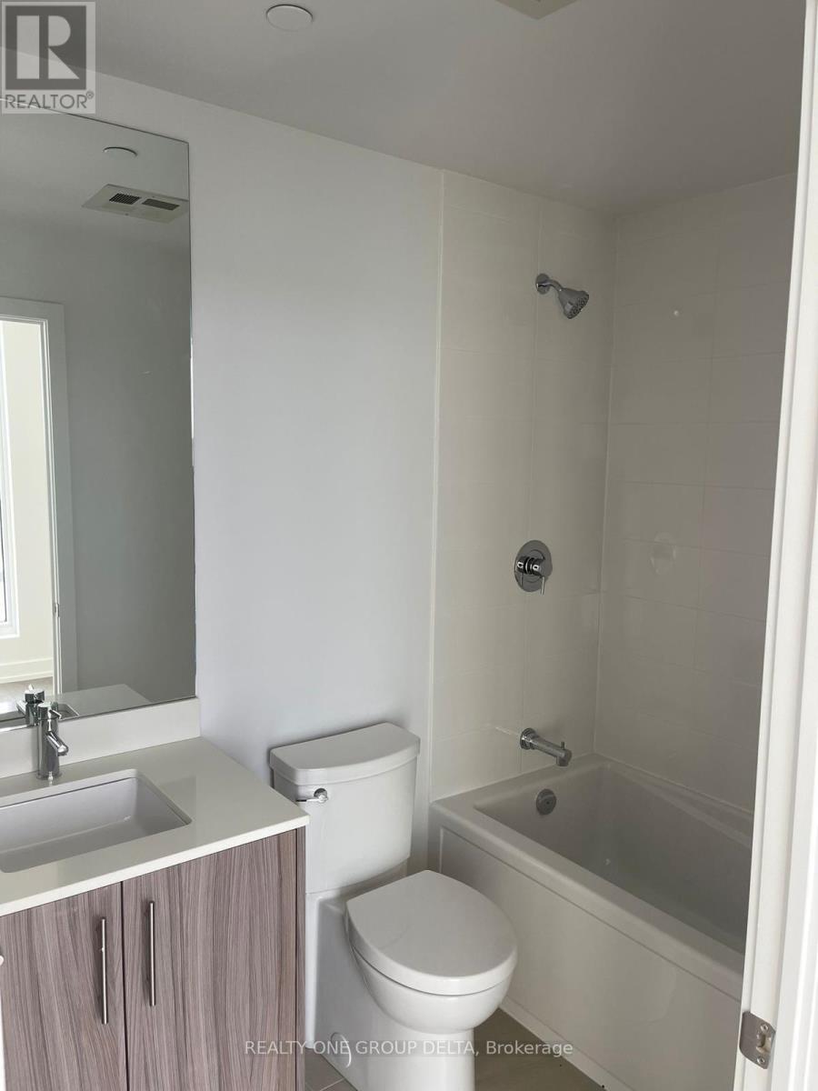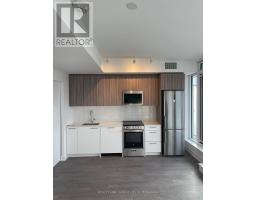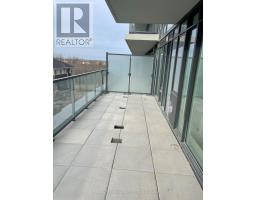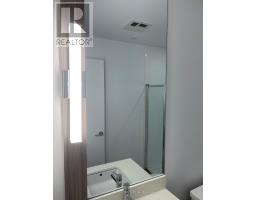409 - 225 Veterans Drive Brampton, Ontario L7A 0B6
$2,400 Monthly
Newer 1Bedroom + Flex and 2 Washroom Apartment. This stylish condo offers a seamless blend of comfort and modernity.Huge terrace to Enjoy The living and dining area boasts an airy, open concept design that effortlessly connects to a charming Terrace. A Modern kitchen adorned with stainless steel appliances complements the space, inviting culinary exploration and social gatherings. The tranquil bedroom features a cozy window and ample closet space, while a versatile Flex provides flexibility for various lifestyle needs, whether it's a home office or Kid's Bedroom. Minutes away from MOUNT PLEASANT GO Station, Parks, Restaurants and Transit.Extras: Amenities Include Fitness Centre, Games Room , WiFi Lounge & Party Room. **** EXTRAS **** Ideal for small young couple/family.inclusions. No Pets, No Smoking. (id:50886)
Property Details
| MLS® Number | W10408901 |
| Property Type | Single Family |
| Community Name | Northwest Brampton |
| AmenitiesNearBy | Hospital, Place Of Worship, Schools |
| CommunityFeatures | Pet Restrictions, Community Centre |
| ParkingSpaceTotal | 1 |
| ViewType | City View |
Building
| BathroomTotal | 2 |
| BedroomsAboveGround | 1 |
| BedroomsBelowGround | 1 |
| BedroomsTotal | 2 |
| Amenities | Exercise Centre, Recreation Centre, Party Room, Visitor Parking, Storage - Locker, Security/concierge |
| ConstructionStatus | Insulation Upgraded |
| CoolingType | Central Air Conditioning, Ventilation System |
| ExteriorFinish | Concrete |
| FireProtection | Security System, Smoke Detectors, Security Guard |
| FlooringType | Laminate |
| FoundationType | Poured Concrete |
| HeatingType | Forced Air |
| SizeInterior | 599.9954 - 698.9943 Sqft |
| Type | Apartment |
Parking
| Underground |
Land
| Acreage | No |
| LandAmenities | Hospital, Place Of Worship, Schools |
Rooms
| Level | Type | Length | Width | Dimensions |
|---|---|---|---|---|
| Main Level | Living Room | 3.7 m | 4.95 m | 3.7 m x 4.95 m |
| Main Level | Bedroom | 2.7 m | 3.8 m | 2.7 m x 3.8 m |
| Main Level | Bathroom | Measurements not available | ||
| Main Level | Den | 1.8 m | 1.8 m | 1.8 m x 1.8 m |
| Main Level | Bathroom | Measurements not available |
Interested?
Contact us for more information
Rav Muradia
Broker of Record
30 Topflight Dr Unit 1
Mississauga, Ontario L5S 0A8







