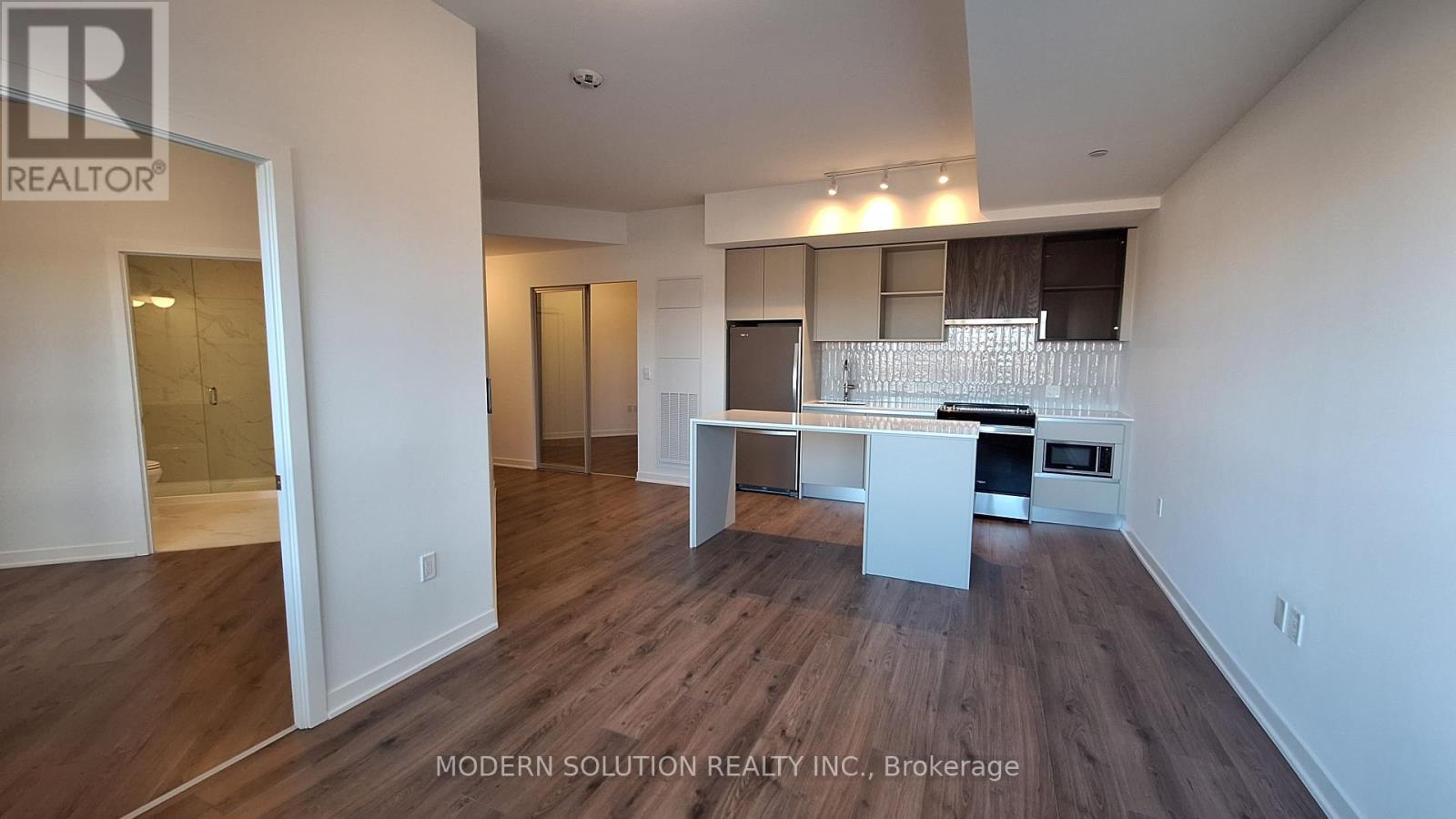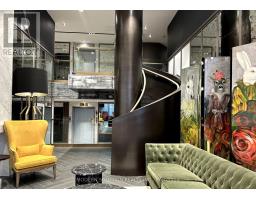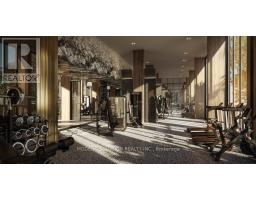501 - 395 Dundas Street W Oakville, Ontario L6M 4M2
$2,800 Monthly
This never lived in, brand-new 2-bedroom, 2-bathroom condo offers the perfect blend of style, comfort, and convenience. Located just steps from grocery stores, parks, and walking trails, and minutes from major highways (407/403), Oakville Trafalgar Memorial Hospital, and Oakville GO Station, this home provides exceptional convenience for both daily living and commuting. The unit features a modern, open layout with 9-foot ceilings, wide-plank laminate flooring, a designer kitchen with stainless steel appliances and a centre island, plus in-suite laundry. With 1 parking spot, 1 locker, and access to top-notch amenities like a 24-hour concierge, fitness centre, yoga studio, party room, games room, and outdoor terrace with BBQs, you'll enjoy resort-style living every day. A 2-level underground parking garage for residents and visitors adds extra convenience. Ideal for a young couple, small family, or professionals, this unit offers a comfortable and low-maintenance living experience in a prime location. **** EXTRAS **** Tenant pays all utilities (Hydro, Water, Heat, Internet, Cable) (id:50886)
Property Details
| MLS® Number | W10421637 |
| Property Type | Single Family |
| Community Name | Rural Oakville |
| AmenitiesNearBy | Public Transit, Park, Schools |
| CommunityFeatures | Pet Restrictions |
| Features | Balcony, In Suite Laundry |
| ParkingSpaceTotal | 1 |
Building
| BathroomTotal | 2 |
| BedroomsAboveGround | 2 |
| BedroomsTotal | 2 |
| Amenities | Exercise Centre, Visitor Parking, Party Room, Storage - Locker, Security/concierge |
| Appliances | Dishwasher, Dryer, Range, Refrigerator, Stove, Washer |
| CoolingType | Central Air Conditioning |
| ExteriorFinish | Concrete |
| FlooringType | Laminate |
| HeatingFuel | Natural Gas |
| HeatingType | Forced Air |
| SizeInterior | 699.9943 - 798.9932 Sqft |
| Type | Apartment |
Parking
| Underground |
Land
| Acreage | No |
| LandAmenities | Public Transit, Park, Schools |
Rooms
| Level | Type | Length | Width | Dimensions |
|---|---|---|---|---|
| Main Level | Living Room | Measurements not available | ||
| Main Level | Dining Room | Measurements not available | ||
| Main Level | Kitchen | Measurements not available | ||
| Main Level | Primary Bedroom | Measurements not available | ||
| Main Level | Bedroom 2 | Measurements not available |
https://www.realtor.ca/real-estate/27645187/501-395-dundas-street-w-oakville-rural-oakville
Interested?
Contact us for more information
Neha Verman
Salesperson
3466 Mavis Rd #1
Mississauga, Ontario L5C 1T8































































