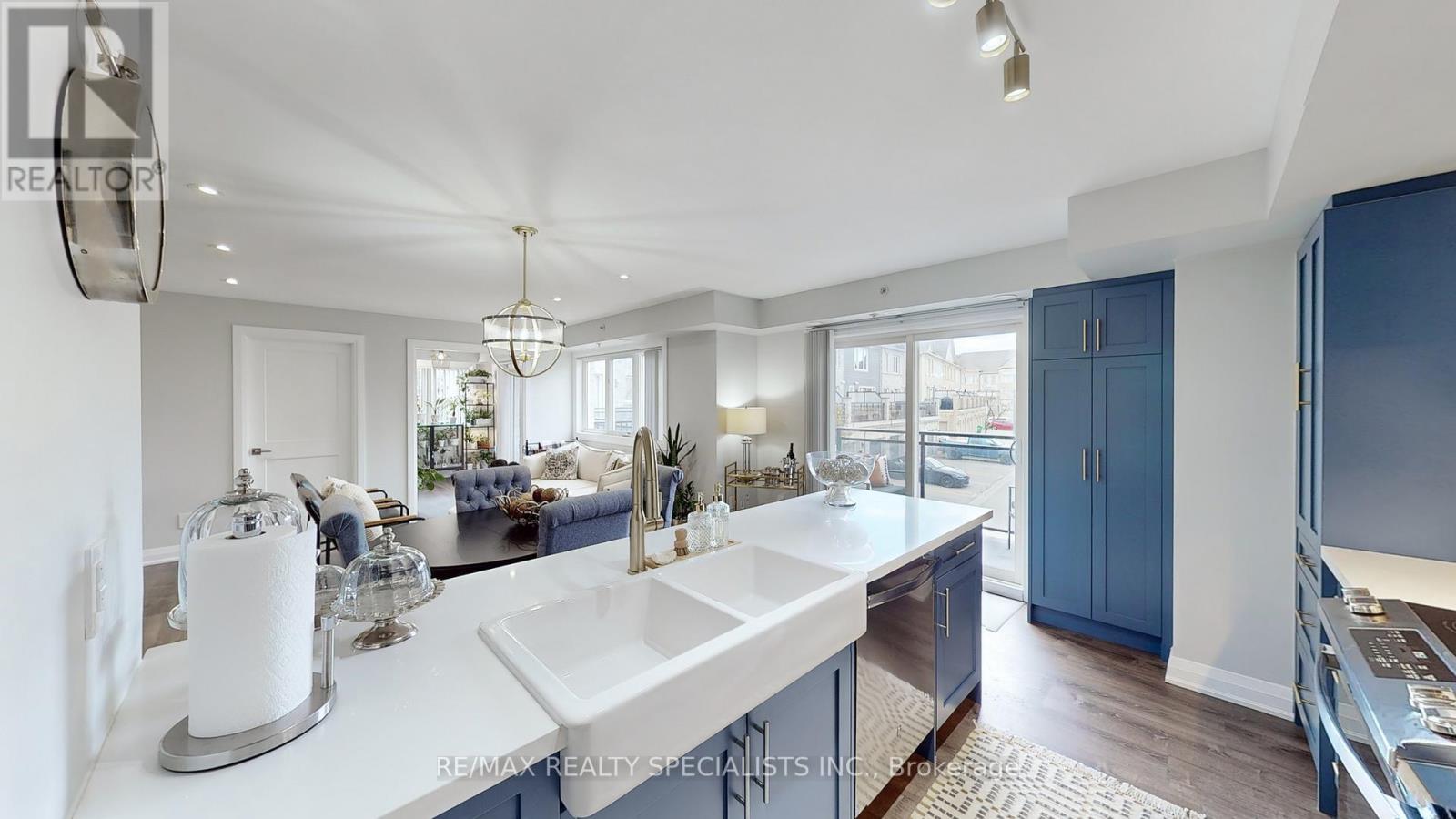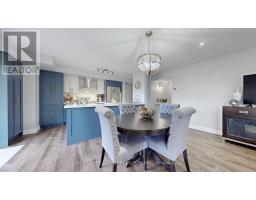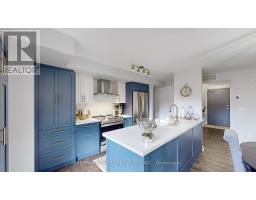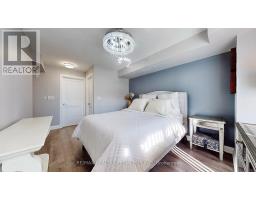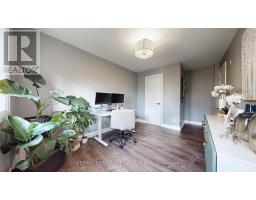211 - 5100 Winston Churchill Boulevard Mississauga, Ontario L5M 0N9
$769,900Maintenance, Water, Common Area Maintenance, Insurance, Parking
$481.36 Monthly
Maintenance, Water, Common Area Maintenance, Insurance, Parking
$481.36 MonthlyWelcome home! 1271 sq ft of Absolutely Gorgeous corner unit. This fabulous 3-Bedroom + Den condo has been completely renovated and tastefully decorated. A definite WOW! featuring a beautiful new modern kitchen with modern cabinets, quartz counters, sink, taps & top-of-the-line appliances. Updated bathrooms. New flooring, interior doors and trim. This beautifully reimagined condo features 3 spacious bedrooms, a den with walkout balcony, and two 4-piece bathrooms (main bath with separate shower & tub). Amazing space and ideal for a larger family and includes a separate Den for professionals working from home. The open concept and large living, dining and kitchen areas are filled with natural light. A large laundry room with plenty of storage space. Step out onto one of your 3 private balconies. Conveniently located and close to a many amenities including grocery stores, shopping centers, parks, and dining. Public transport is practically at your doorstep, Highway 403 is minutes away, making your commute simple. Come for a visit and fall in love with this gorgeous condo! (id:50886)
Property Details
| MLS® Number | W10421617 |
| Property Type | Single Family |
| Community Name | Churchill Meadows |
| AmenitiesNearBy | Hospital, Park, Public Transit, Schools |
| CommunityFeatures | Pet Restrictions, Community Centre, School Bus |
| Features | Balcony |
| ParkingSpaceTotal | 1 |
Building
| BathroomTotal | 2 |
| BedroomsAboveGround | 3 |
| BedroomsBelowGround | 1 |
| BedroomsTotal | 4 |
| CoolingType | Central Air Conditioning |
| ExteriorFinish | Brick, Concrete |
| FlooringType | Laminate |
| HeatingFuel | Natural Gas |
| HeatingType | Forced Air |
| SizeInterior | 1199.9898 - 1398.9887 Sqft |
| Type | Apartment |
Parking
| Underground |
Land
| Acreage | No |
| LandAmenities | Hospital, Park, Public Transit, Schools |
Rooms
| Level | Type | Length | Width | Dimensions |
|---|---|---|---|---|
| Flat | Living Room | 5.33 m | 5.11 m | 5.33 m x 5.11 m |
| Flat | Dining Room | 5.33 m | 5.11 m | 5.33 m x 5.11 m |
| Flat | Kitchen | 3.61 m | 2.59 m | 3.61 m x 2.59 m |
| Flat | Primary Bedroom | 4.87 m | 3.12 m | 4.87 m x 3.12 m |
| Flat | Bedroom 2 | 4.57 m | 2.9 m | 4.57 m x 2.9 m |
| Flat | Bedroom 3 | 3.28 m | 2.82 m | 3.28 m x 2.82 m |
| Flat | Den | 3.35 m | 2.29 m | 3.35 m x 2.29 m |
| Flat | Laundry Room | Measurements not available | ||
| Flat | Foyer | Measurements not available |
Interested?
Contact us for more information
Fernando Sousa
Salesperson
200-4310 Sherwoodtowne Blvd.
Mississauga, Ontario L4Z 4C4









