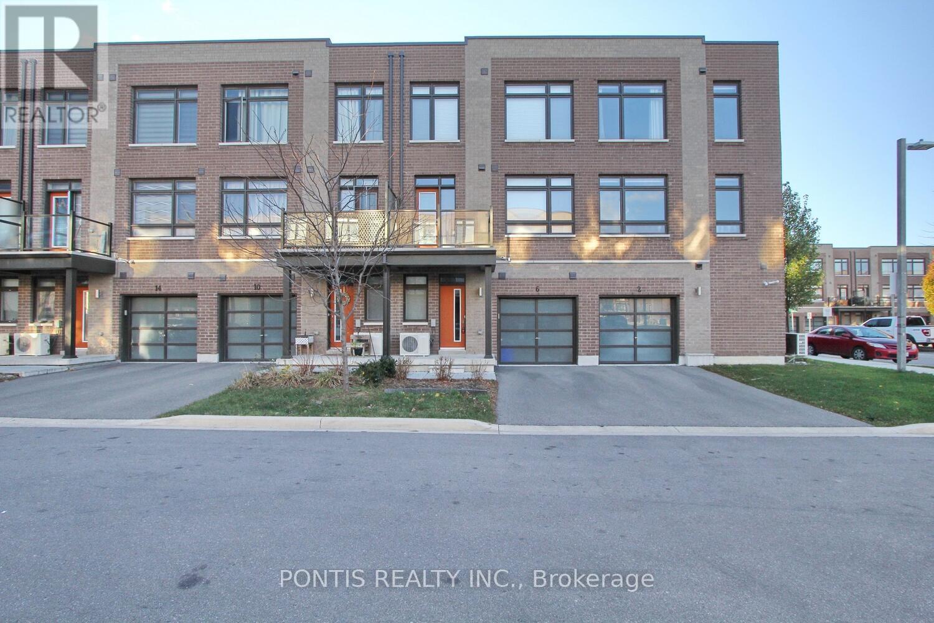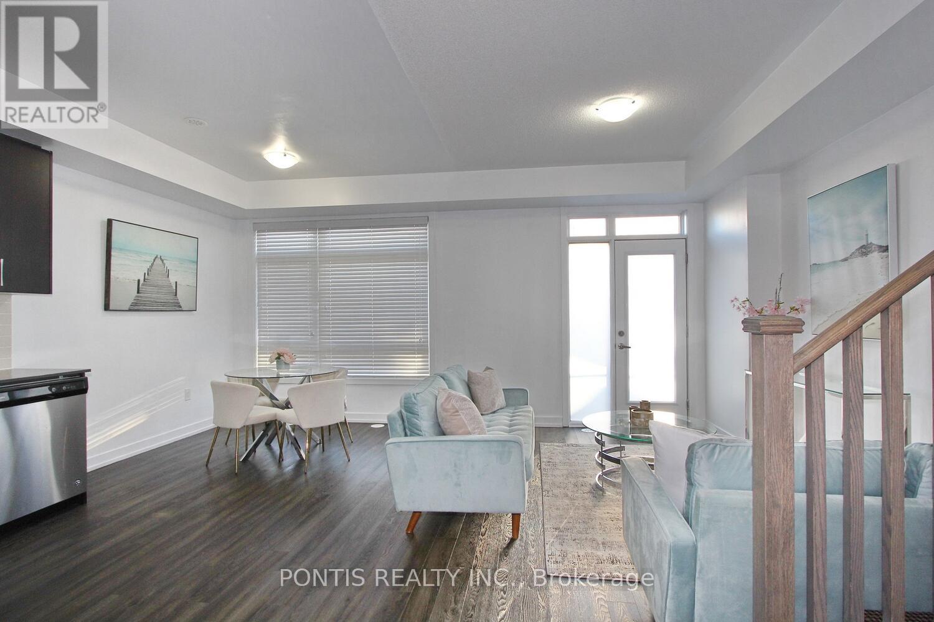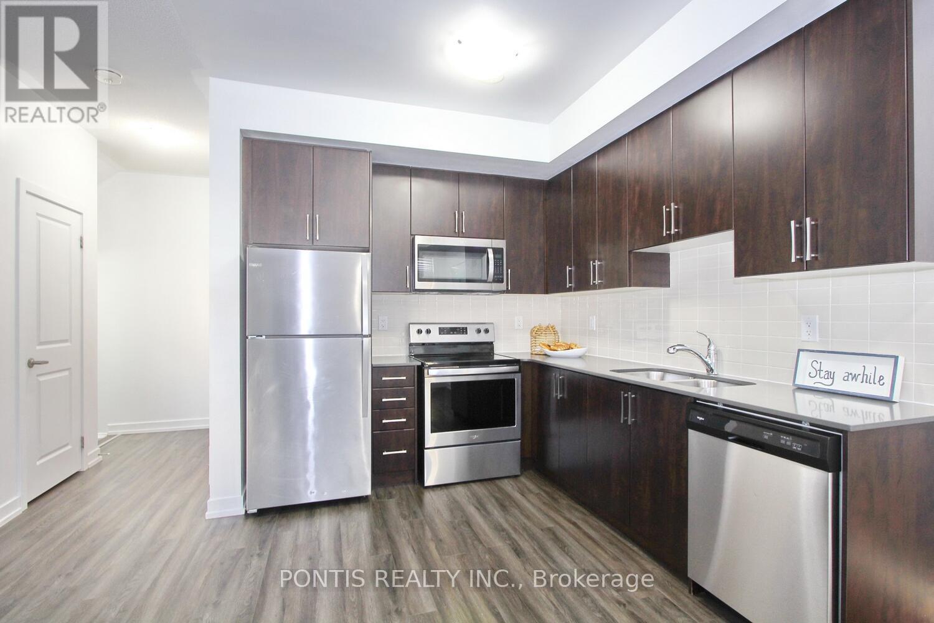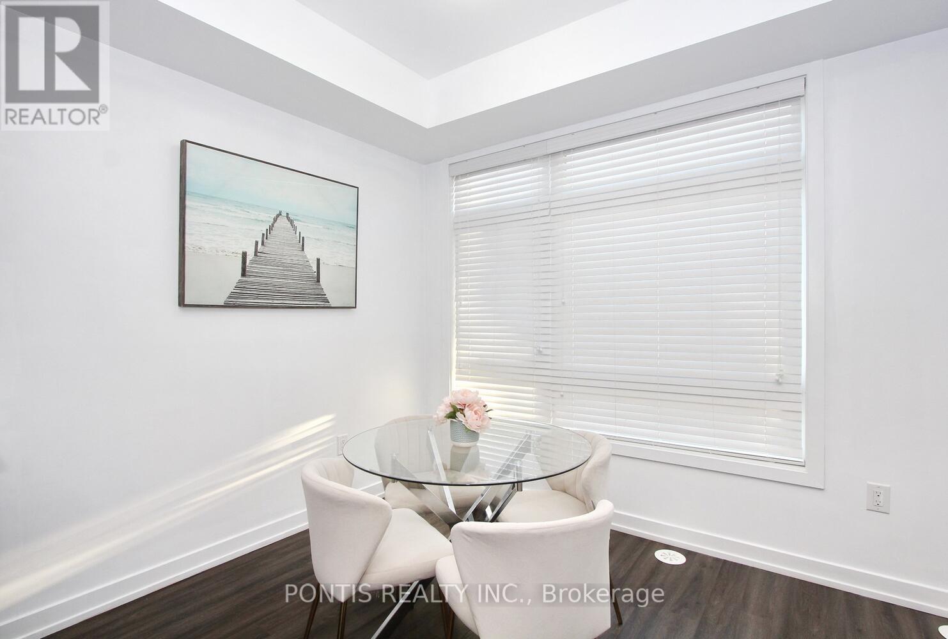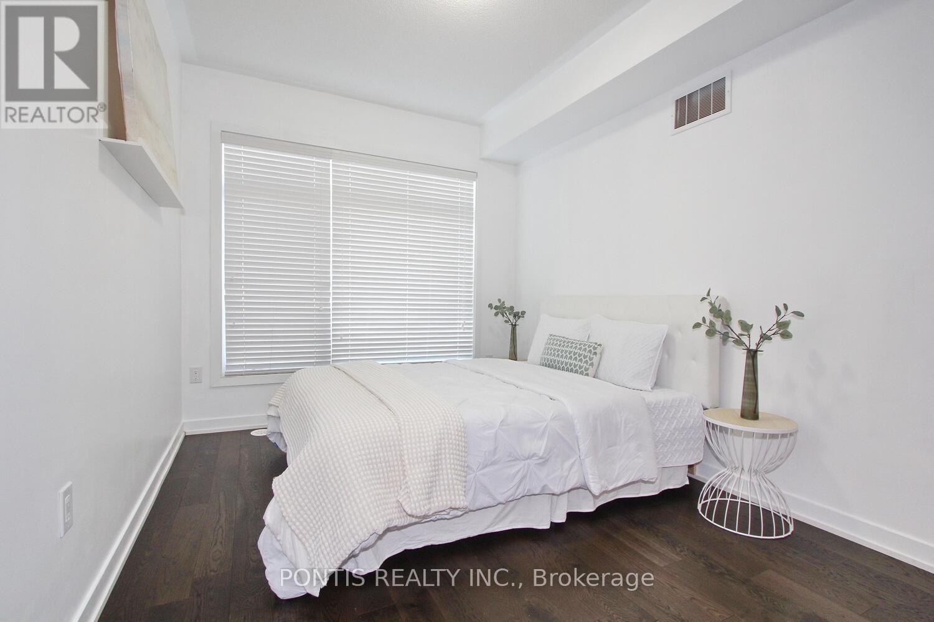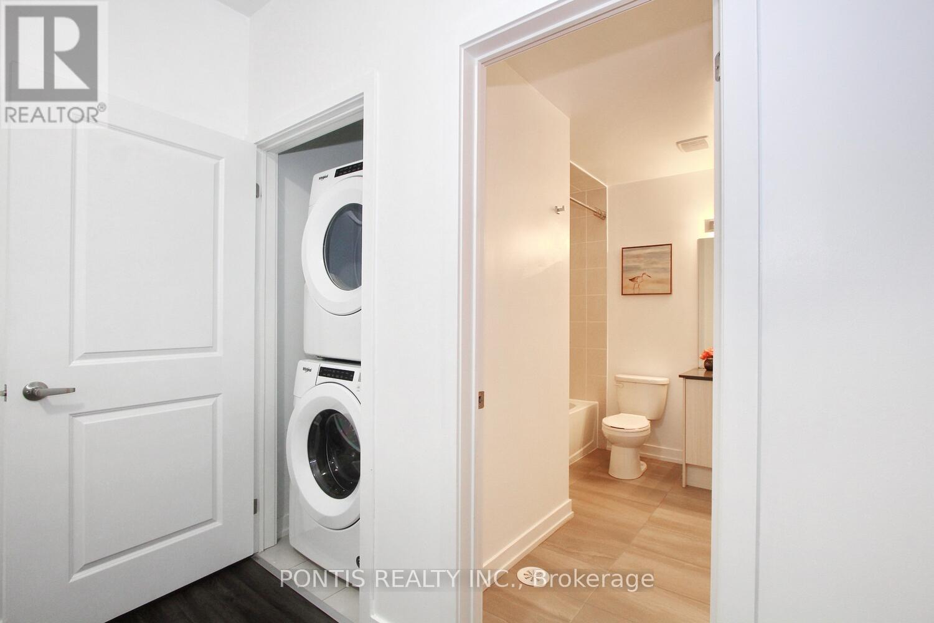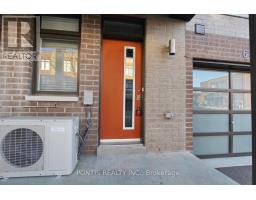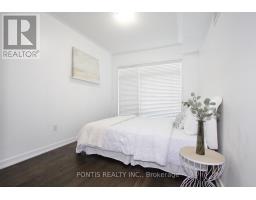6 Lochlin Street Vaughan, Ontario L4L 9S1
$849,900Maintenance, Parcel of Tied Land
$156 Monthly
Maintenance, Parcel of Tied Land
$156 MonthlyPrime Location at the Border of Vaughan and Toronto. Bright and Spacious, This Stunning unit is Nestled In a Sought-After Family-Friendly Neighborhood. It Features 9' Ceilings Throughout, Offering A Sense Of Openness & Elegance. The Ground Floor Boasts A Spacious Den W/Double Door Closet & Access To The Garage, Perfect For A Home Office Or Seating Area. The Main Level Showcases Stylish Laminate Flooring, Open Concept Layout, Seamlessly Flowing Into The Living & Dining Areas W/ A Walkout Balcony, Ideal For Entertaining Or Enjoying Your Morning Coffee. The Modern Kitchen Is Complete W/ Sleek Quartz Countertops & Stainless-Steel Appliances. The Upper Level Is Carpet-Free W/Convenient Stacked Laundry & Spacious Bedrooms That Provide Comfort & Privacy. This Home Combines Style, Space, & Convenience, Making It Perfect For Families Looking For Their Forever Home. **** EXTRAS **** Conveniently Located Near Public Transportation, York University, Humber College, Wonderland, Vaughan Mills, Ikea, Vaughan/Toronto Subway Station, Hwy 7, 27, 407, 400, And All Major Amenities. (id:50886)
Property Details
| MLS® Number | N10421699 |
| Property Type | Single Family |
| Community Name | Vaughan Grove |
| AmenitiesNearBy | Public Transit |
| ParkingSpaceTotal | 2 |
Building
| BathroomTotal | 2 |
| BedroomsAboveGround | 2 |
| BedroomsBelowGround | 1 |
| BedroomsTotal | 3 |
| Appliances | Dishwasher, Dryer, Microwave, Oven, Refrigerator, Stove, Washer |
| ConstructionStyleAttachment | Attached |
| CoolingType | Central Air Conditioning |
| ExteriorFinish | Brick |
| FlooringType | Tile, Laminate, Vinyl |
| HeatingFuel | Natural Gas |
| HeatingType | Forced Air |
| StoriesTotal | 3 |
| SizeInterior | 1099.9909 - 1499.9875 Sqft |
| Type | Row / Townhouse |
| UtilityWater | Municipal Water |
Parking
| Garage |
Land
| Acreage | No |
| LandAmenities | Public Transit |
| Sewer | Sanitary Sewer |
| SizeDepth | 30 Ft ,7 In |
| SizeFrontage | 19 Ft ,8 In |
| SizeIrregular | 19.7 X 30.6 Ft |
| SizeTotalText | 19.7 X 30.6 Ft|under 1/2 Acre |
Rooms
| Level | Type | Length | Width | Dimensions |
|---|---|---|---|---|
| Main Level | Living Room | 3.96 m | 3.04 m | 3.96 m x 3.04 m |
| Main Level | Dining Room | 2.73 m | 2.6 m | 2.73 m x 2.6 m |
| Main Level | Kitchen | 3 m | 2.47 m | 3 m x 2.47 m |
| Upper Level | Primary Bedroom | 3.8 m | 2.9 m | 3.8 m x 2.9 m |
| Upper Level | Bedroom 2 | 3.05 m | 2.74 m | 3.05 m x 2.74 m |
| Ground Level | Den | 3.02 m | 1.52 m | 3.02 m x 1.52 m |
Utilities
| Cable | Available |
| Sewer | Installed |
https://www.realtor.ca/real-estate/27645162/6-lochlin-street-vaughan-vaughan-grove-vaughan-grove
Interested?
Contact us for more information
Jagtar Nijjer
Broker
7275 Rapistan Court
Mississauga, Ontario L5N 5Z4

