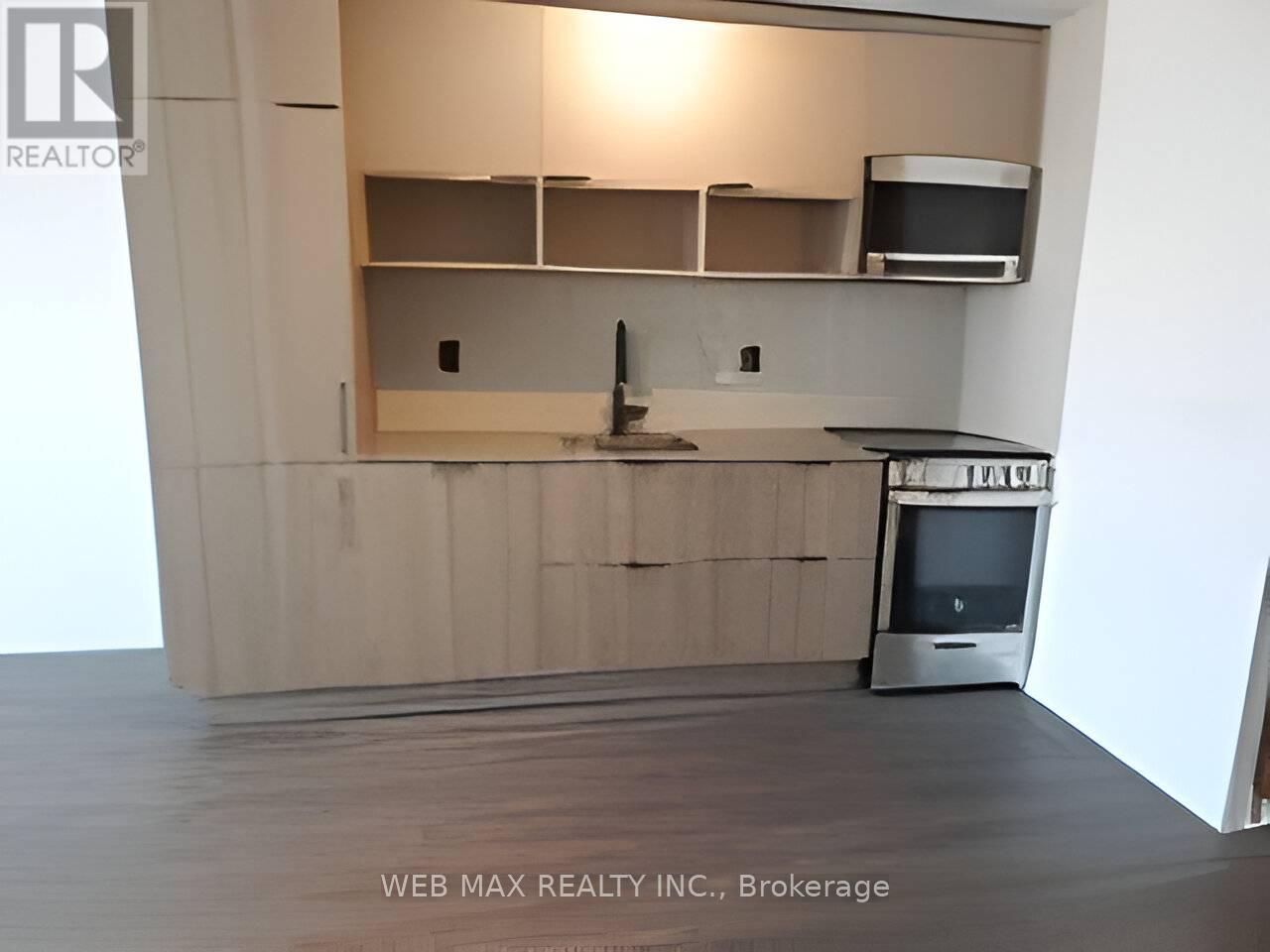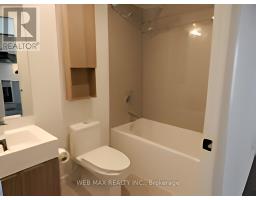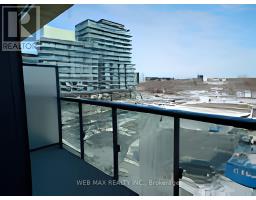N534 - 35 Rolling Mills Road Toronto, Ontario M5A 0V6
$2,950 Monthly
Modern Lifestyle Endless City Amenities. 2 1/2 Year New Condo. 2Bdrms + 2 Full Baths + Den + Large Balcony + 1 Parking + 1 Locker + Heat & Internet Included. Features Hotel-Class Lounge, Party Room & Fitness Centre. Unobstructed East Vew to Watch Sunrise & Corktown Park. No Other Unit On Top Of This Premise. Chill Vibes. Close to Restaurants, Shops, Waterfront & St. Lawrence Market. This Unit Has it All. **** EXTRAS **** B/I Fridge, Stove, B/I Dishwasher, B/I Microwave, Washer & Dryer, All Electrical Light Fixtures, All Window Coverings. *** Tenants Pay for: Water, Hydro, Cable TV, & Tenants' Insurance. (id:50886)
Property Details
| MLS® Number | C10421340 |
| Property Type | Single Family |
| Community Name | Waterfront Communities C8 |
| CommunityFeatures | Pet Restrictions |
| Features | Balcony, In Suite Laundry |
| ParkingSpaceTotal | 1 |
Building
| BathroomTotal | 2 |
| BedroomsAboveGround | 2 |
| BedroomsBelowGround | 1 |
| BedroomsTotal | 3 |
| Amenities | Party Room, Exercise Centre, Security/concierge, Storage - Locker |
| CoolingType | Central Air Conditioning |
| ExteriorFinish | Concrete |
| FlooringType | Laminate |
| HeatingFuel | Natural Gas |
| HeatingType | Forced Air |
| SizeInterior | 799.9932 - 898.9921 Sqft |
| Type | Apartment |
Parking
| Underground |
Land
| Acreage | No |
Rooms
| Level | Type | Length | Width | Dimensions |
|---|---|---|---|---|
| Flat | Living Room | 4.52 m | 2.98 m | 4.52 m x 2.98 m |
| Flat | Dining Room | Measurements not available | ||
| Flat | Kitchen | 3.28 m | 2.8 m | 3.28 m x 2.8 m |
| Flat | Primary Bedroom | 3.59 m | 2.71 m | 3.59 m x 2.71 m |
| Flat | Bedroom 2 | 2.73 m | 2.68 m | 2.73 m x 2.68 m |
| Flat | Den | 2.43 m | 1.63 m | 2.43 m x 1.63 m |
Interested?
Contact us for more information
Terry Sung
Salesperson
1 Sparks Ave #11
Toronto, Ontario M2H 2W1























