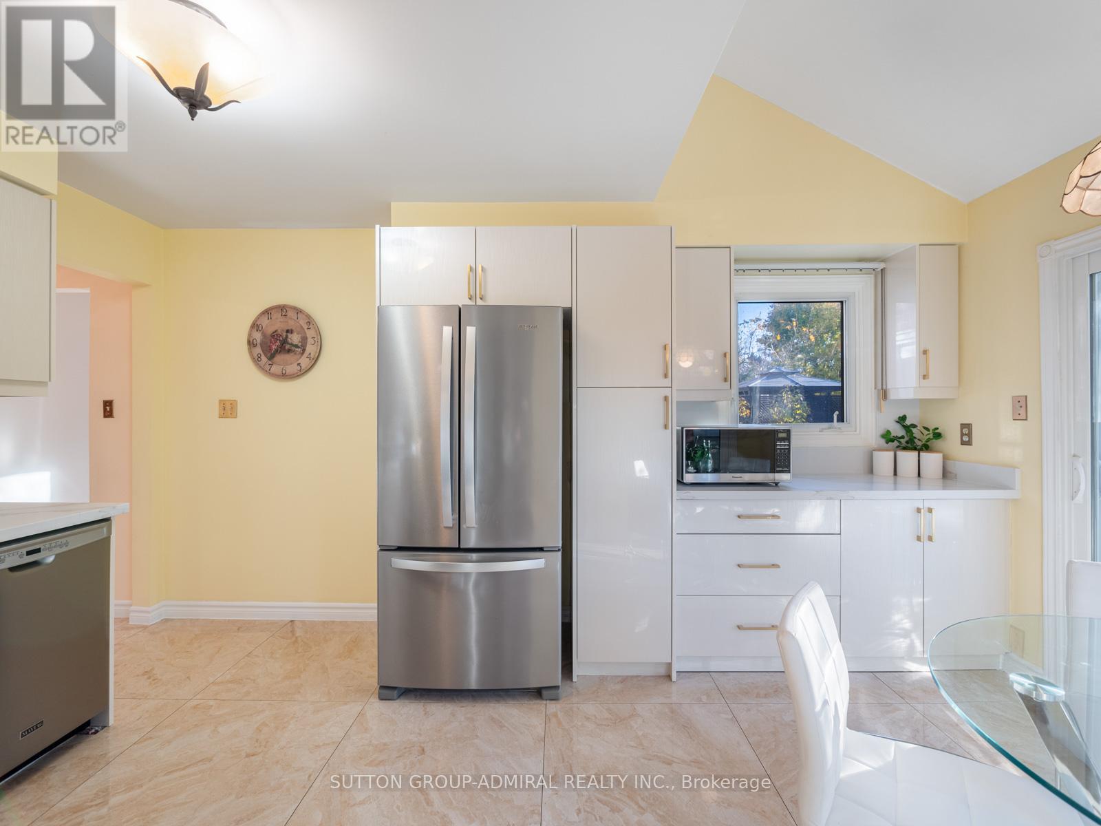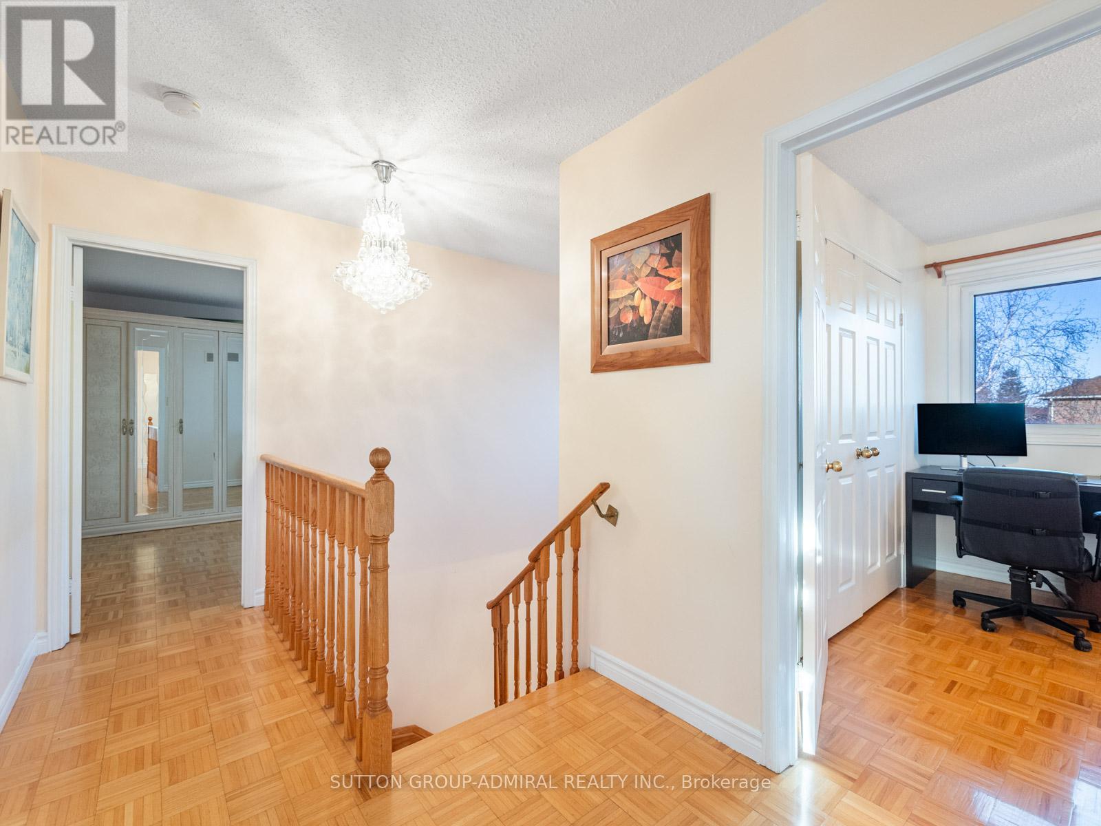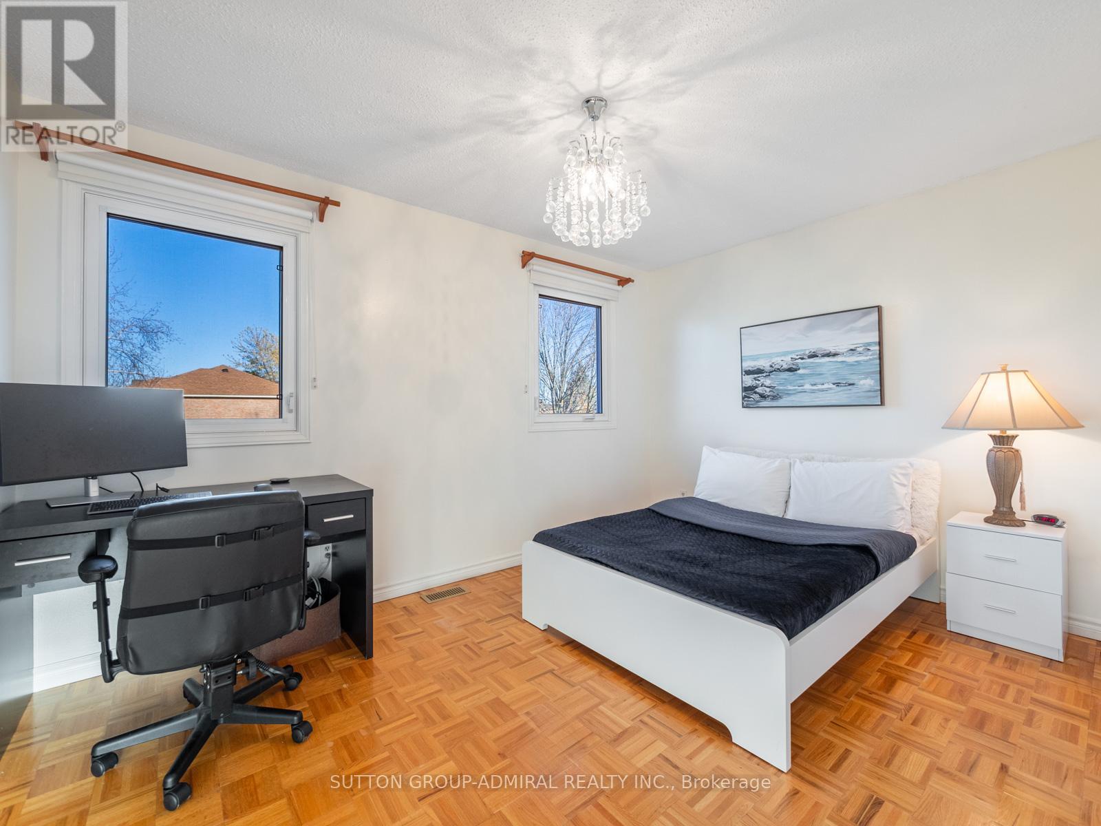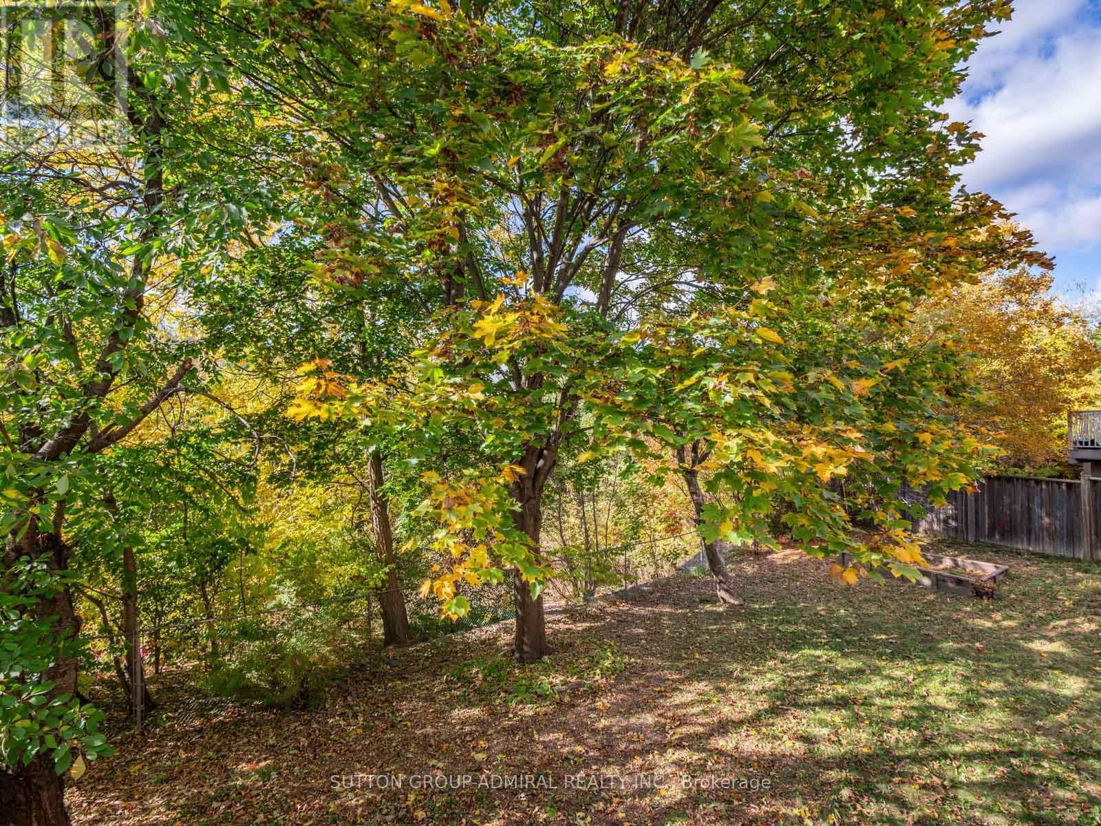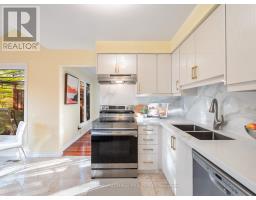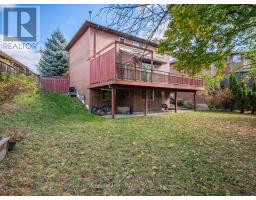51 Houseman Crescent Richmond Hill, Ontario L4C 7R9
$1,288,000
Welcome To 51 Houseman Crescent, A Rare Gem In The Prestigious North Richvale Community. This Meticulously Maintained Home Offers 43 Ft Of Frontage And A Unique Ravine Lot That Expands To Almost 80 Ft In The Back, Providing Breathtaking Views And Complete Privacy. Inside, Enjoy The Functionality Of A Thoughtfully Designed Floor Plan Perfect For Families.The Main Level Features A Newly Renovated Kitchen That Blends Style And Practicality, While A Large Deck Off The Main Living Space Overlooks The Serene Ravine. The Above-Grade Basement Includes A Fully Equipped In-Law Suite With A Spacious Bedroom, Full Kitchen, Bathroom, And Rec Room, Ideal For Multi-Generational Living Or Guest Accommodations. With A Double-Car Garage And Fantastic Curb Appeal On A Well-Kept Street, This Home Is Perfectly Situated. You'll Be Steps From Scenic Trails And Minutes From Top-Rated Schools, A Brand-New Community Centre, Hillcrest Mall, The Hospital, Library, And Plenty Of Shopping, Dining, And Transit Options. An Exceptional Property With All The Conveniences Of A Top North Richvale Location Don't Miss This Opportunity! **** EXTRAS **** Brand New Roof 2024, Kitchen Renovation 2024, Basement Flooring 2020, Primary Ensuite Vanity 2024, 2nd For Bathroom Renovated 2024, Basement Kitchen Upgraded 2022, Sliding Door in Kitchen 2022, Washing Machine 2022 (id:50886)
Open House
This property has open houses!
2:00 pm
Ends at:4:00 pm
2:00 pm
Ends at:4:00 pm
Property Details
| MLS® Number | N10417087 |
| Property Type | Single Family |
| Community Name | North Richvale |
| AmenitiesNearBy | Hospital, Public Transit, Schools |
| CommunityFeatures | Community Centre |
| Features | Irregular Lot Size, Ravine, In-law Suite |
| ParkingSpaceTotal | 6 |
Building
| BathroomTotal | 4 |
| BedroomsAboveGround | 3 |
| BedroomsBelowGround | 1 |
| BedroomsTotal | 4 |
| Appliances | Window Coverings |
| BasementDevelopment | Finished |
| BasementFeatures | Walk Out |
| BasementType | N/a (finished) |
| ConstructionStyleAttachment | Detached |
| CoolingType | Central Air Conditioning |
| ExteriorFinish | Brick |
| FireplacePresent | Yes |
| FlooringType | Hardwood, Parquet |
| FoundationType | Concrete |
| HalfBathTotal | 1 |
| HeatingFuel | Natural Gas |
| HeatingType | Forced Air |
| StoriesTotal | 2 |
| Type | House |
| UtilityWater | Municipal Water |
Parking
| Attached Garage |
Land
| Acreage | No |
| LandAmenities | Hospital, Public Transit, Schools |
| Sewer | Sanitary Sewer |
| SizeDepth | 113 Ft ,6 In |
| SizeFrontage | 43 Ft ,9 In |
| SizeIrregular | 43.77 X 113.55 Ft ; Irreg Rear W 79.2 Ft, North D 117.94 |
| SizeTotalText | 43.77 X 113.55 Ft ; Irreg Rear W 79.2 Ft, North D 117.94 |
Rooms
| Level | Type | Length | Width | Dimensions |
|---|---|---|---|---|
| Second Level | Primary Bedroom | 5.22 m | 3.43 m | 5.22 m x 3.43 m |
| Second Level | Bedroom | 3.96 m | 2.74 m | 3.96 m x 2.74 m |
| Second Level | Bedroom | 2.85 m | 4.02 m | 2.85 m x 4.02 m |
| Second Level | Bathroom | Measurements not available | ||
| Basement | Bathroom | Measurements not available | ||
| Basement | Bedroom | Measurements not available | ||
| Main Level | Living Room | 6.95 m | 3.43 m | 6.95 m x 3.43 m |
| Main Level | Dining Room | 6.95 m | 3.43 m | 6.95 m x 3.43 m |
| Main Level | Kitchen | 4.72 m | 3.12 m | 4.72 m x 3.12 m |
| Main Level | Family Room | 4.5 m | 3.43 m | 4.5 m x 3.43 m |
| Main Level | Laundry Room | Measurements not available | ||
| Main Level | Bathroom | Measurements not available |
Interested?
Contact us for more information
Melissa Bergmann
Salesperson
1206 Centre Street
Thornhill, Ontario L4J 3M9











