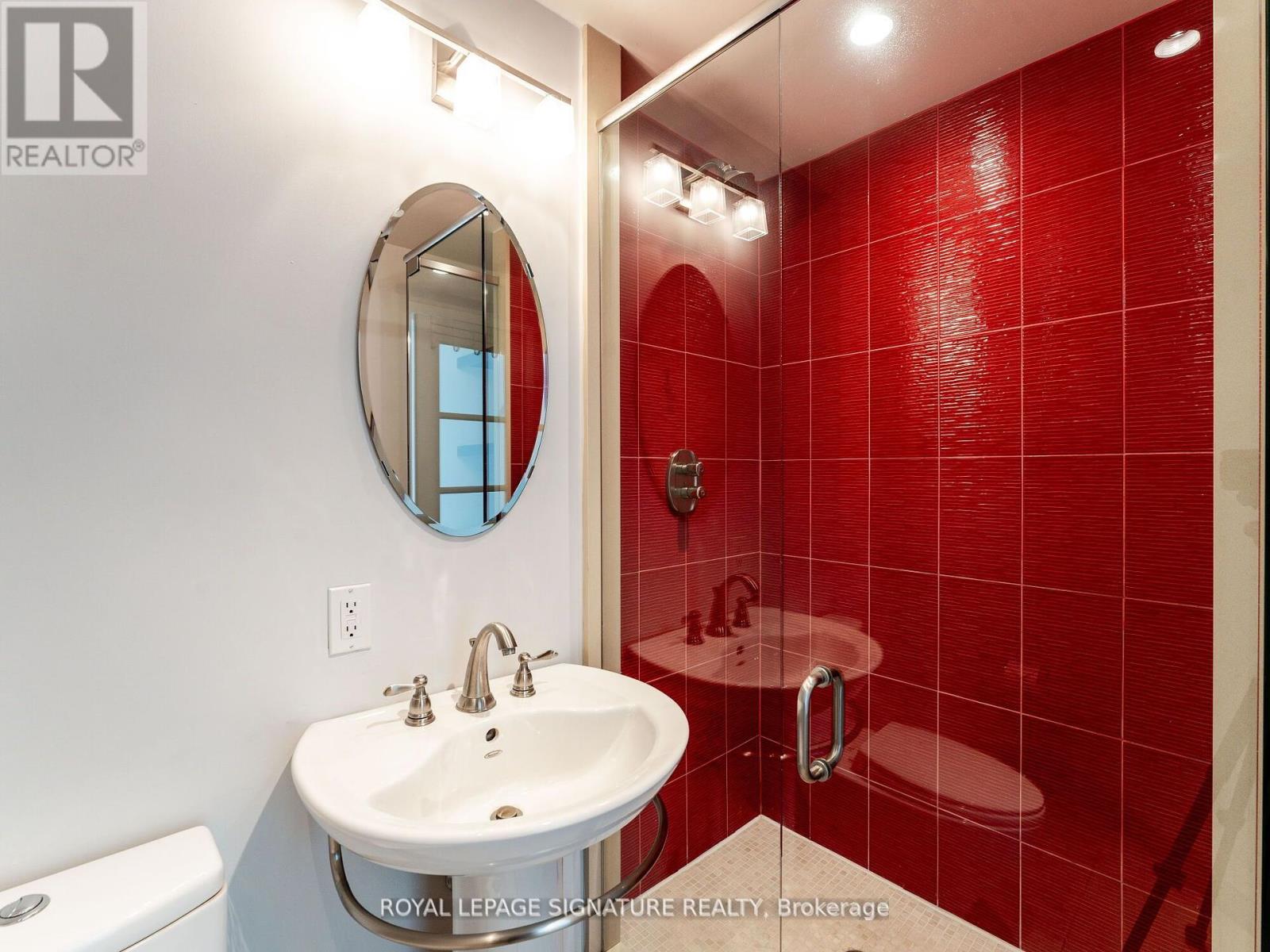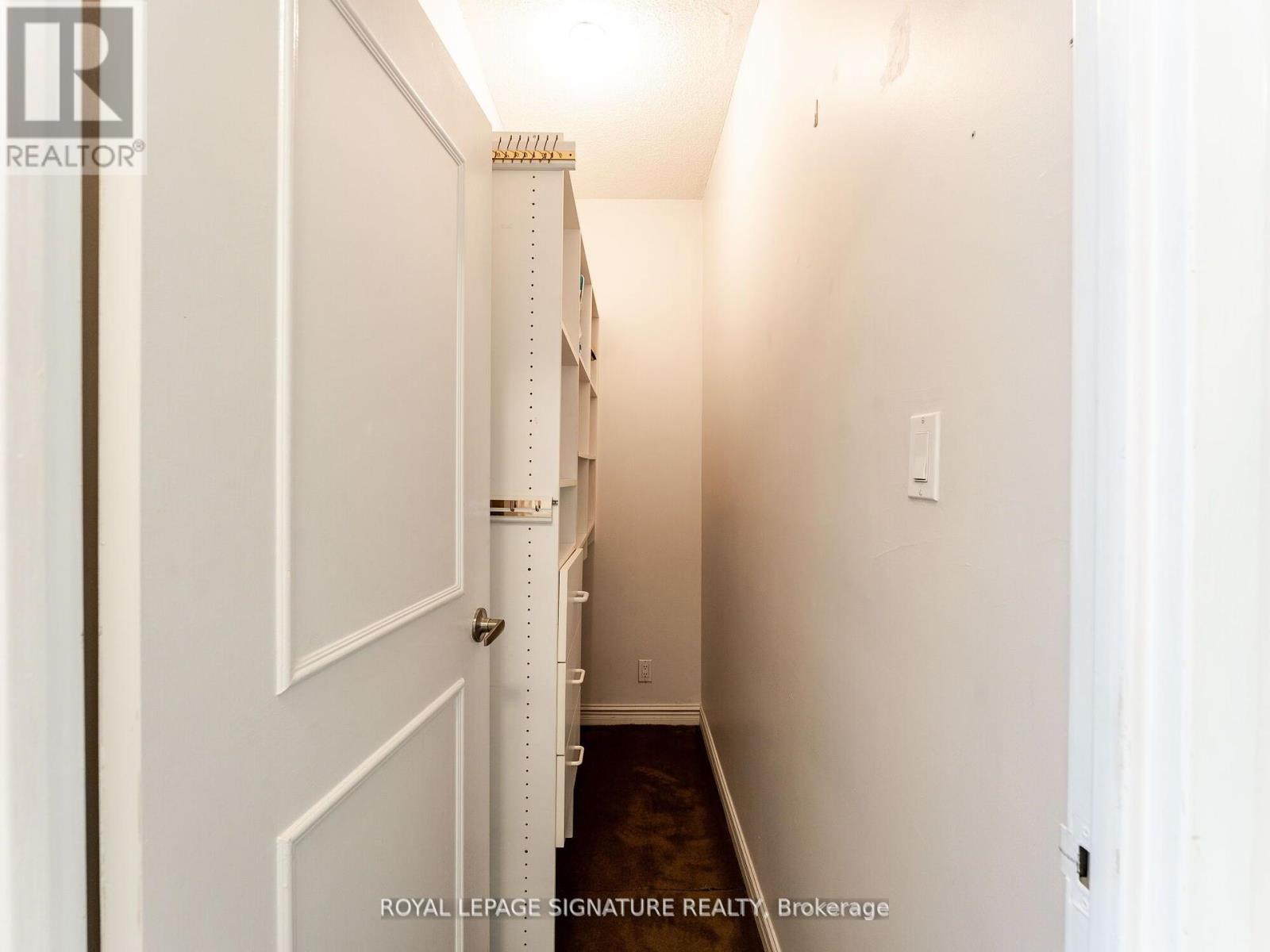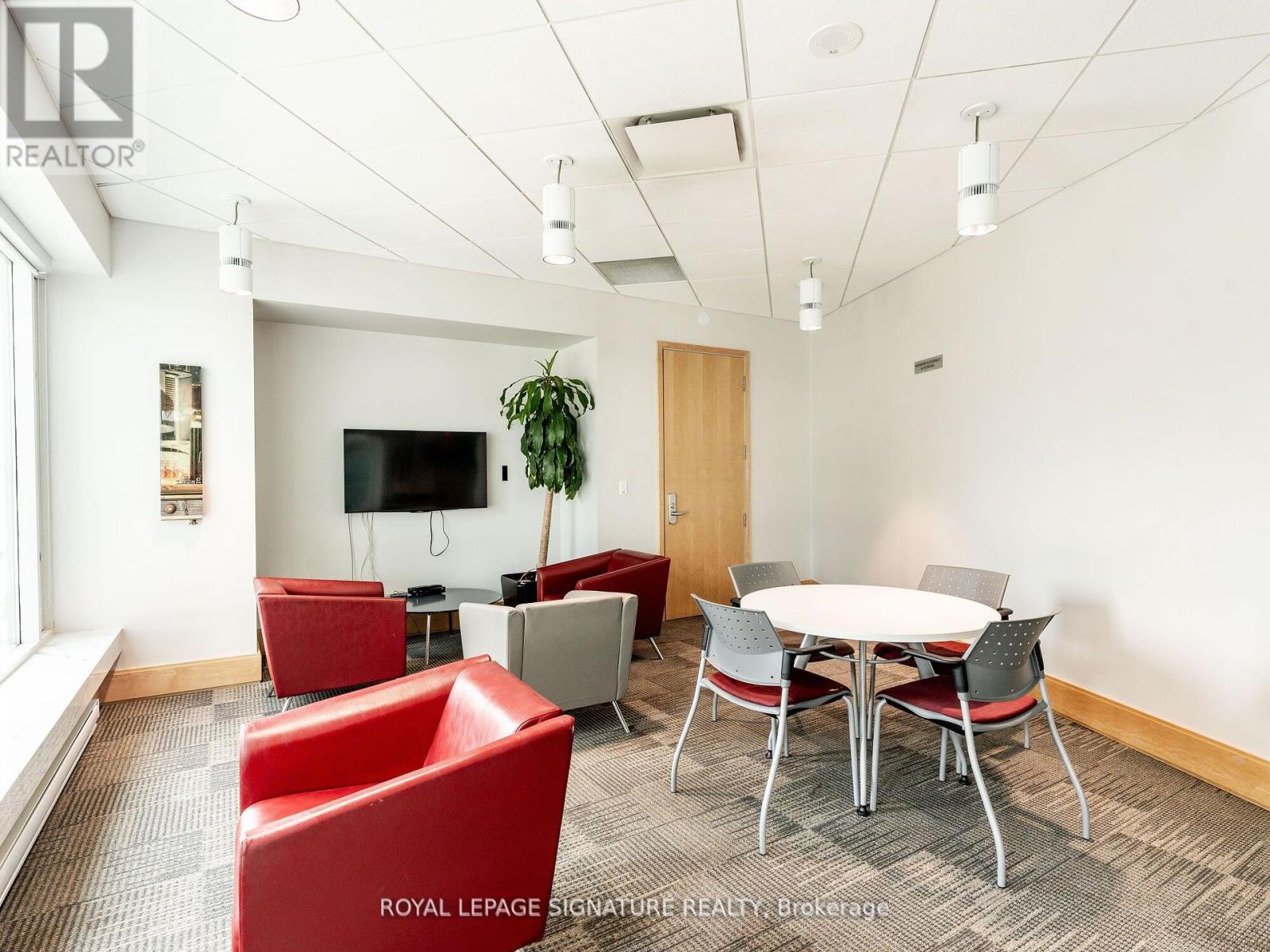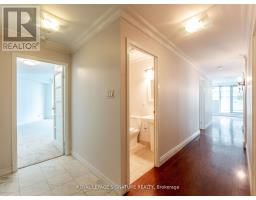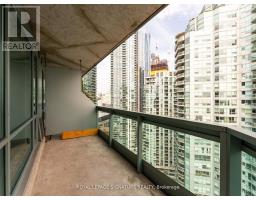Ph01 - 10 Queens Quay W Toronto, Ontario M5J 2R9
$4,500 Monthly
Stunning executive rental, perfect for those seeking the ultimate in downtown living! This bright, east-facing unit offers over 1600 sf of beautifully designed living space. The main areas feature elegant hardwood floors, while the bedrooms have brand-new carpeting and larger closets for ample storage. Freshly painted throughout, the unit feels modern, inviting, and move-in ready. With 2generously sized bedrooms, each with its own ensuite, the primary bedroom includes direct access toa private terrace perfect for relaxing outdoors. The second large terrace off the living area is ideal for summer barbecues and entertaining guests. The kitchen boasts ample cabinet space, a pantry, and plenty of storage throughout the unit. Just steps from the lake, this home combines luxury and convenience. The unit comes with 2 parking spaces & access to brand-new, state-of-the-art amenities, including indoor/outdoor pools, sauna, hot tub, exercise room, virtual sports, meeting rooms, car wash & more! **** EXTRAS **** Amenities include: Childrens place, large gym, party room, golf simulator, squash courts, indoor and outdoor pools, sauna, rental suites, meeting room, games room, car wash. Rent includes utilities and 2 parking spots (id:50886)
Property Details
| MLS® Number | C10417159 |
| Property Type | Single Family |
| Community Name | Waterfront Communities C1 |
| AmenitiesNearBy | Park, Public Transit |
| CommunityFeatures | Pet Restrictions, Community Centre |
| ParkingSpaceTotal | 2 |
| PoolType | Indoor Pool |
| ViewType | View |
Building
| BathroomTotal | 3 |
| BedroomsAboveGround | 2 |
| BedroomsTotal | 2 |
| Amenities | Car Wash, Security/concierge, Exercise Centre, Recreation Centre |
| Appliances | Cooktop, Dishwasher, Dryer, Hood Fan, Oven, Refrigerator, Washer |
| CoolingType | Central Air Conditioning |
| ExteriorFinish | Concrete |
| FlooringType | Hardwood, Carpeted, Marble |
| HalfBathTotal | 1 |
| HeatingFuel | Natural Gas |
| HeatingType | Forced Air |
| SizeInterior | 1599.9864 - 1798.9853 Sqft |
| Type | Apartment |
Parking
| Underground |
Land
| Acreage | No |
| LandAmenities | Park, Public Transit |
Rooms
| Level | Type | Length | Width | Dimensions |
|---|---|---|---|---|
| Flat | Living Room | 4.85 m | 4.34 m | 4.85 m x 4.34 m |
| Flat | Dining Room | 3.68 m | 3.6 m | 3.68 m x 3.6 m |
| Flat | Kitchen | 3.15 m | 1.9 m | 3.15 m x 1.9 m |
| Flat | Primary Bedroom | 4.63 m | 4.44 m | 4.63 m x 4.44 m |
| Flat | Bedroom 2 | 3.81 m | 3.35 m | 3.81 m x 3.35 m |
| Flat | Foyer | 5.58 m | 2.36 m | 5.58 m x 2.36 m |
Interested?
Contact us for more information
David Cinelli
Broker
201-30 Eglinton Ave West
Mississauga, Ontario L5R 3E7


















