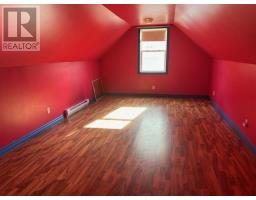347 Landslide Rd Sault Ste Marie, Ontario P6B 1K4
3 Bedroom
1 Bathroom
918 sqft
Forced Air
$269,000
This storey and a half is located in a great area close to many outdoor year round recreational trails in the Hiawatha Highlands. This home has 2 bedrooms on the main floor and a large bonus room on the 2nd floor. The kitchen, LR & Dining are open concept and the bathroom has been updated. There is a large mud room which has access to the main floor and basement. This is a generous sized lot with a detached garage and shed. The gas furnace, hot water tank, and gas stove have been replaced. (id:50886)
Property Details
| MLS® Number | SM242907 |
| Property Type | Single Family |
| Community Name | Sault Ste Marie |
| Features | Crushed Stone Driveway |
| StorageType | Storage Shed |
Building
| BathroomTotal | 1 |
| BedroomsAboveGround | 3 |
| BedroomsTotal | 3 |
| Age | Over 26 Years |
| Appliances | None |
| BasementDevelopment | Partially Finished |
| BasementType | Partial (partially Finished) |
| ConstructionStyleAttachment | Detached |
| ExteriorFinish | Vinyl |
| FoundationType | Block |
| HeatingFuel | Natural Gas |
| HeatingType | Forced Air |
| StoriesTotal | 2 |
| SizeInterior | 918 Sqft |
Parking
| Garage | |
| Gravel |
Land
| Acreage | No |
| SizeFrontage | 100.0000 |
| SizeTotalText | Under 1/2 Acre |
Rooms
| Level | Type | Length | Width | Dimensions |
|---|---|---|---|---|
| Second Level | Bonus Room | 20.6 x 12 | ||
| Main Level | Living Room/dining Room | 20 x 10.10 | ||
| Main Level | Kitchen | 10.10 x 16 | ||
| Main Level | Bedroom | 11.10 x 9.6 | ||
| Main Level | Bedroom | 11 x 11 | ||
| Main Level | Foyer | 15.5 x 7.6 |
Utilities
| Cable | Available |
| Electricity | Available |
| Natural Gas | Available |
| Telephone | Available |
https://www.realtor.ca/real-estate/27637475/347-landslide-rd-sault-ste-marie-sault-ste-marie
Interested?
Contact us for more information
Joan L Graham
Salesperson
RE/MAX Sault Ste. Marie Realty Inc.
974 Queen Street East
Sault Ste. Marie, Ontario P6A 2C5
974 Queen Street East
Sault Ste. Marie, Ontario P6A 2C5





























