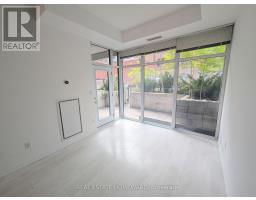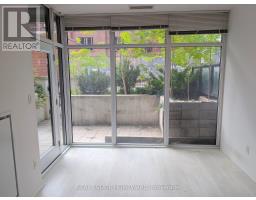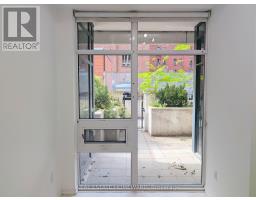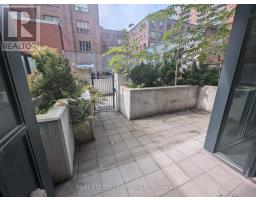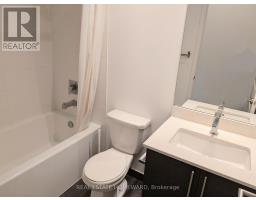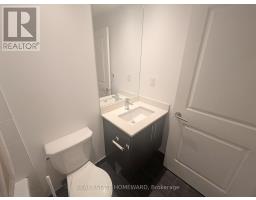107 - 400 Adelaide Street E Toronto, Ontario M5A 4S3
1 Bedroom
1 Bathroom
499.9955 - 598.9955 sqft
Central Air Conditioning
Forced Air
$2,400 Monthly
Bright, open concept 1-bedroom main floor suite at The Ivory on Adelaide. Great layout with no wasted space. One of only a few units in the building with private entrance to unit via large terrace, avoid the rush of the lobby and elevators! 10-foot ceilings with floor-to-ceilings windows for maximum sunlight. Convenient access to area amenities including the St. Lawrence Market, Distillery District, public transit and to the DVP/Gardiner Expressway. (id:50886)
Property Details
| MLS® Number | C10417075 |
| Property Type | Single Family |
| Community Name | Moss Park |
| AmenitiesNearBy | Hospital, Park, Place Of Worship, Public Transit, Schools |
| CommunityFeatures | Pet Restrictions |
Building
| BathroomTotal | 1 |
| BedroomsAboveGround | 1 |
| BedroomsTotal | 1 |
| Amenities | Security/concierge, Exercise Centre, Party Room, Storage - Locker |
| Appliances | Dishwasher, Dryer, Microwave, Refrigerator, Stove, Washer |
| CoolingType | Central Air Conditioning |
| ExteriorFinish | Concrete |
| FlooringType | Laminate |
| HeatingFuel | Natural Gas |
| HeatingType | Forced Air |
| SizeInterior | 499.9955 - 598.9955 Sqft |
| Type | Apartment |
Land
| Acreage | No |
| LandAmenities | Hospital, Park, Place Of Worship, Public Transit, Schools |
Rooms
| Level | Type | Length | Width | Dimensions |
|---|---|---|---|---|
| Main Level | Kitchen | 5.68 m | 3.05 m | 5.68 m x 3.05 m |
| Main Level | Primary Bedroom | 3.71 m | 2.81 m | 3.71 m x 2.81 m |
| Main Level | Living Room | 5.68 m | 3.05 m | 5.68 m x 3.05 m |
https://www.realtor.ca/real-estate/27637455/107-400-adelaide-street-e-toronto-moss-park-moss-park
Interested?
Contact us for more information
Ricky Chadha
Broker
Real Estate Homeward
1858 Queen Street E.
Toronto, Ontario M4L 1H1
1858 Queen Street E.
Toronto, Ontario M4L 1H1



























