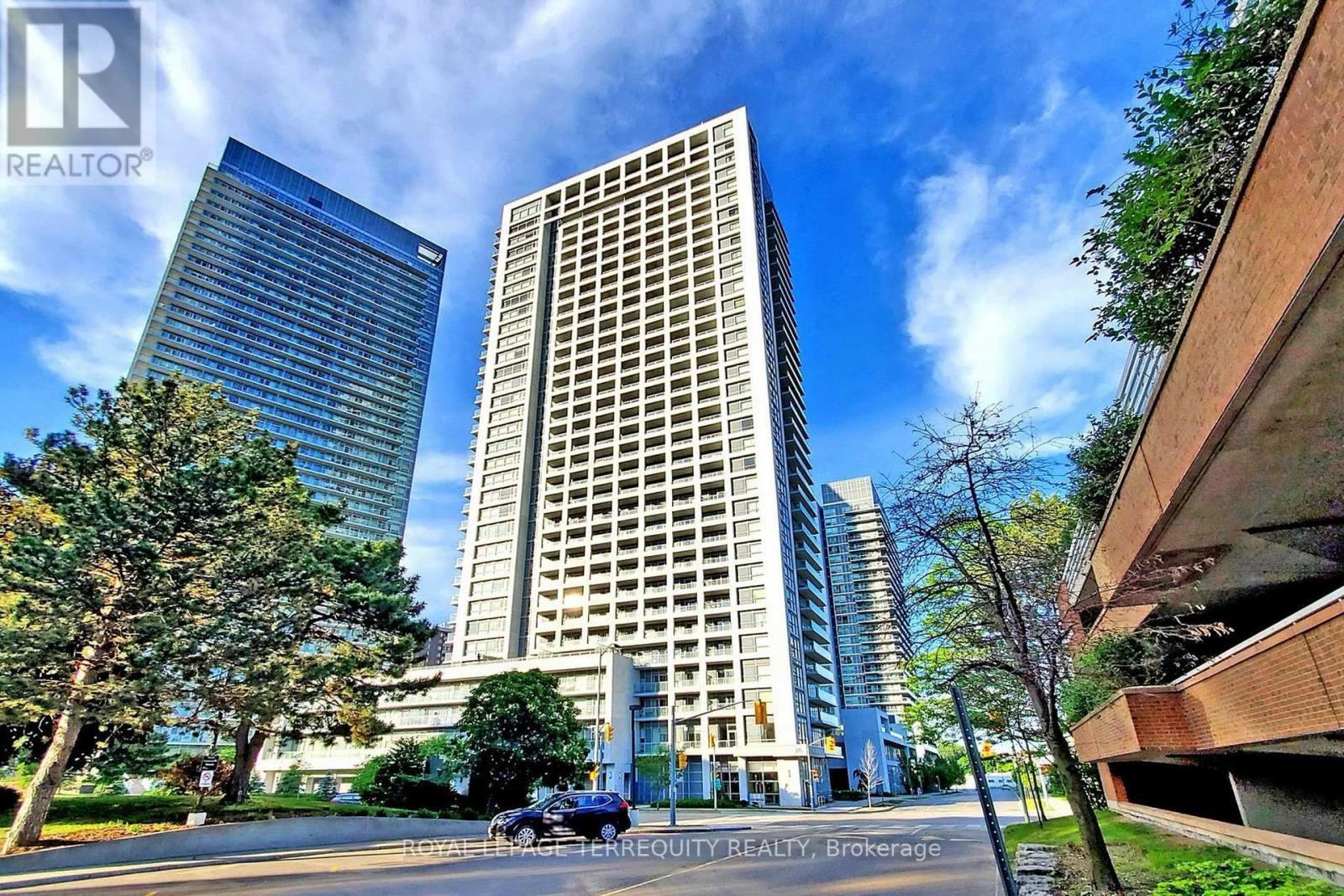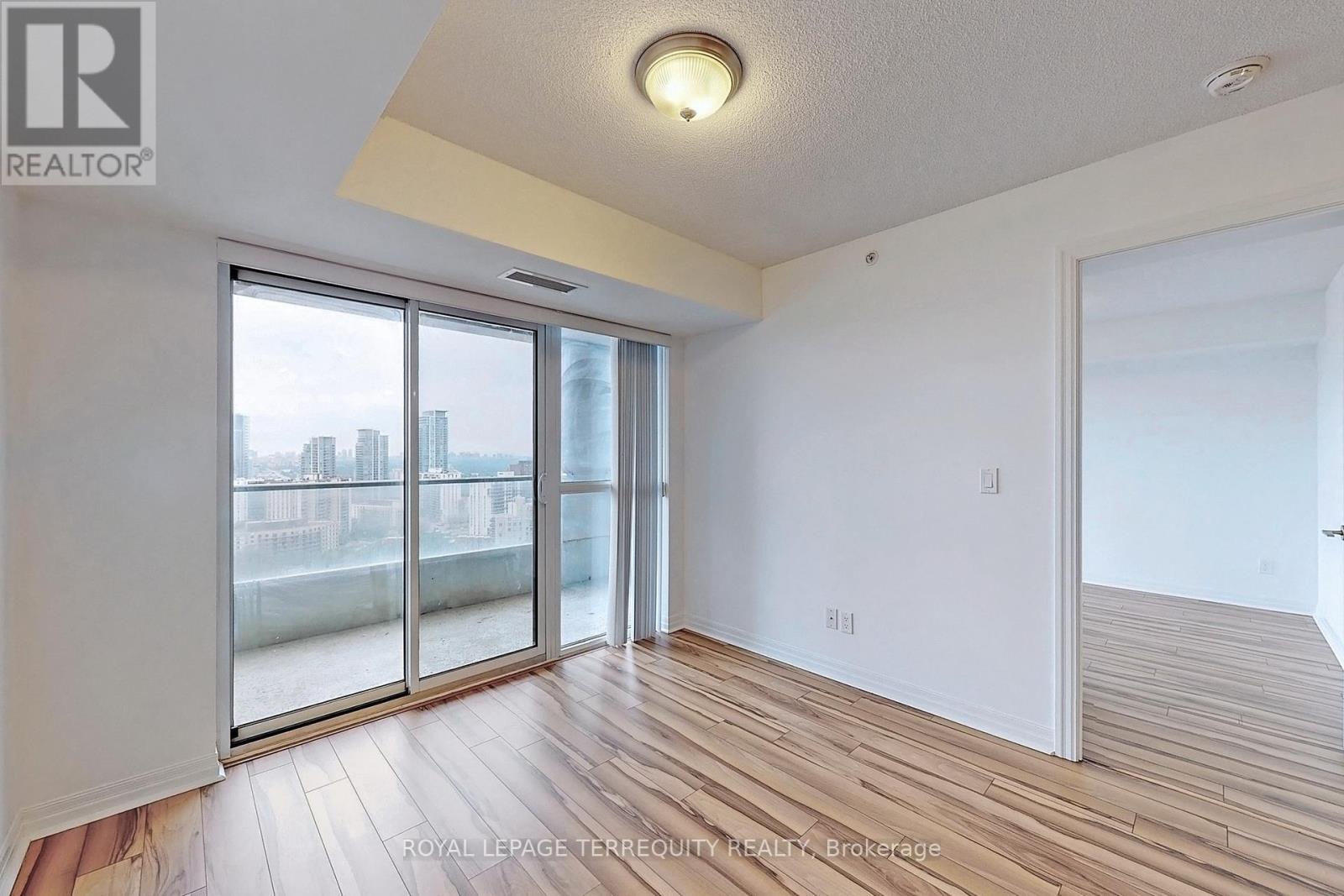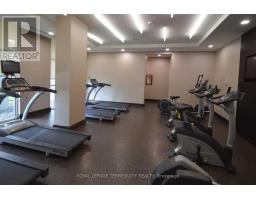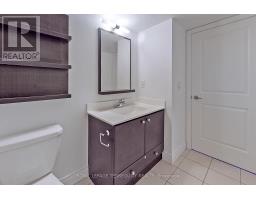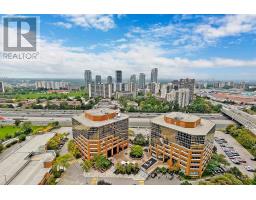2412 - 275 Yorkland Road Toronto, Ontario M2J 0B4
$2,280 Monthly
Spacious Modern And Luxury Condo, Functional Layout (561 Sqft) With Lots Of Closets & Unobstructed West And South View. 2 Walk Outs From Living And Primary Bedroom To 105 Sqft Balcony. Kitchen W/Granite Counter Top, Backsplash. Laminate Flooring Living, Dining, Kitchen And Bedroom. Large Washroom With Bathtub And Shower Ceramic Tile. Amenities: 24 Hrs Concierge, Car Wash, Guest Suites, Gym, Sauna And 50 Ft Indoor Pool, Bbq Area & Much More **** EXTRAS **** Stainless Steel Fridge, Stove, B/I Microwave Hood Fan, B/I Dishwasher, Washer/Dryer. 1 Parking & 1 Locker, Hydro Extra. Professionally Painted and Cleaned. (id:50886)
Property Details
| MLS® Number | C10417074 |
| Property Type | Single Family |
| Community Name | Henry Farm |
| AmenitiesNearBy | Hospital, Park, Public Transit, Schools |
| CommunityFeatures | Pets Not Allowed |
| Features | Carpet Free |
| ParkingSpaceTotal | 1 |
| PoolType | Indoor Pool |
| ViewType | City View |
Building
| BathroomTotal | 1 |
| BedroomsAboveGround | 1 |
| BedroomsTotal | 1 |
| Amenities | Car Wash, Security/concierge, Exercise Centre, Visitor Parking, Party Room, Storage - Locker |
| CoolingType | Central Air Conditioning |
| ExteriorFinish | Concrete |
| FlooringType | Laminate |
| FoundationType | Concrete |
| HeatingFuel | Natural Gas |
| HeatingType | Forced Air |
| SizeInterior | 499.9955 - 598.9955 Sqft |
| Type | Apartment |
Parking
| Underground |
Land
| Acreage | No |
| LandAmenities | Hospital, Park, Public Transit, Schools |
Rooms
| Level | Type | Length | Width | Dimensions |
|---|---|---|---|---|
| Main Level | Kitchen | 6.48 m | 3.05 m | 6.48 m x 3.05 m |
| Main Level | Dining Room | 6.48 m | 3.05 m | 6.48 m x 3.05 m |
| Main Level | Living Room | 6.48 m | 3.05 m | 6.48 m x 3.05 m |
| Main Level | Primary Bedroom | 3.2 m | 2.9 m | 3.2 m x 2.9 m |
https://www.realtor.ca/real-estate/27637454/2412-275-yorkland-road-toronto-henry-farm-henry-farm
Interested?
Contact us for more information
Mershad Dokhanchi Aval
Broker
200 Consumers Rd Ste 100
Toronto, Ontario M2J 4R4


