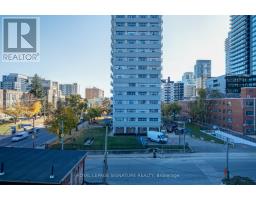425 - 900 Mount Pleasant Road Toronto, Ontario M4P 3J9
$885,000Maintenance, Heat, Water, Cable TV, Common Area Maintenance, Insurance, Parking
$951.88 Monthly
Maintenance, Heat, Water, Cable TV, Common Area Maintenance, Insurance, Parking
$951.88 MonthlyBright and Spacious Southwest-Facing Corner Unit at 900 Mount Pleasant. Step into this inviting 2-bedroom corner suite, thoughtfully designed with 958 sq ft of functional living space. Ideal for entertaining, the unit features an open kitchen with a granite breakfast bar, a dining area, and a private balcony complete with a gas hookup for easy BBQ nights. The primary bedroom offers ample space and an ensuite bathroom. The second bedroom is sun filled and right across the hall from the second bathroom. High ceilings and hardwood floors create a warm, stylish atmosphere. Just steps from the upcoming LRT and close to everything Mount Pleasant and Yonge & Eglinton have to offer, this home blends comfort with convenience in a vibrant location. **** EXTRAS **** The condo also includes a private parking space, pre-wired for an EV charger, catering to electric vehicle owners and also includes a bike rack. Condo Fees Include Bell Fibe Tv and Internet Package. (id:50886)
Property Details
| MLS® Number | C10417069 |
| Property Type | Single Family |
| Neigbourhood | Davisville |
| Community Name | Mount Pleasant West |
| CommunityFeatures | Pet Restrictions |
| Features | Balcony |
| ParkingSpaceTotal | 1 |
Building
| BathroomTotal | 2 |
| BedroomsAboveGround | 2 |
| BedroomsBelowGround | 1 |
| BedroomsTotal | 3 |
| Amenities | Storage - Locker |
| Appliances | Dishwasher, Dryer, Refrigerator, Stove, Washer, Window Coverings |
| CoolingType | Central Air Conditioning |
| ExteriorFinish | Brick |
| FlooringType | Laminate, Tile |
| HeatingFuel | Natural Gas |
| HeatingType | Forced Air |
| SizeInterior | 899.9921 - 998.9921 Sqft |
| Type | Apartment |
Parking
| Underground |
Land
| Acreage | No |
Rooms
| Level | Type | Length | Width | Dimensions |
|---|---|---|---|---|
| Main Level | Foyer | 1.15 m | 2.44 m | 1.15 m x 2.44 m |
| Main Level | Kitchen | 3.76 m | 2.62 m | 3.76 m x 2.62 m |
| Main Level | Dining Room | 2.01 m | 5.1 m | 2.01 m x 5.1 m |
| Main Level | Living Room | 3.84 m | 4.12 m | 3.84 m x 4.12 m |
| Main Level | Primary Bedroom | 3.2 m | 3.88 m | 3.2 m x 3.88 m |
| Main Level | Bedroom 2 | 2.7 m | 3.55 m | 2.7 m x 3.55 m |
| Main Level | Den | 2.01 m | 5.1 m | 2.01 m x 5.1 m |
| Main Level | Bathroom | 2.43 m | 1.52 m | 2.43 m x 1.52 m |
Interested?
Contact us for more information
Erica Reddy
Broker
8 Sampson Mews Suite 201
Toronto, Ontario M3C 0H5

































































