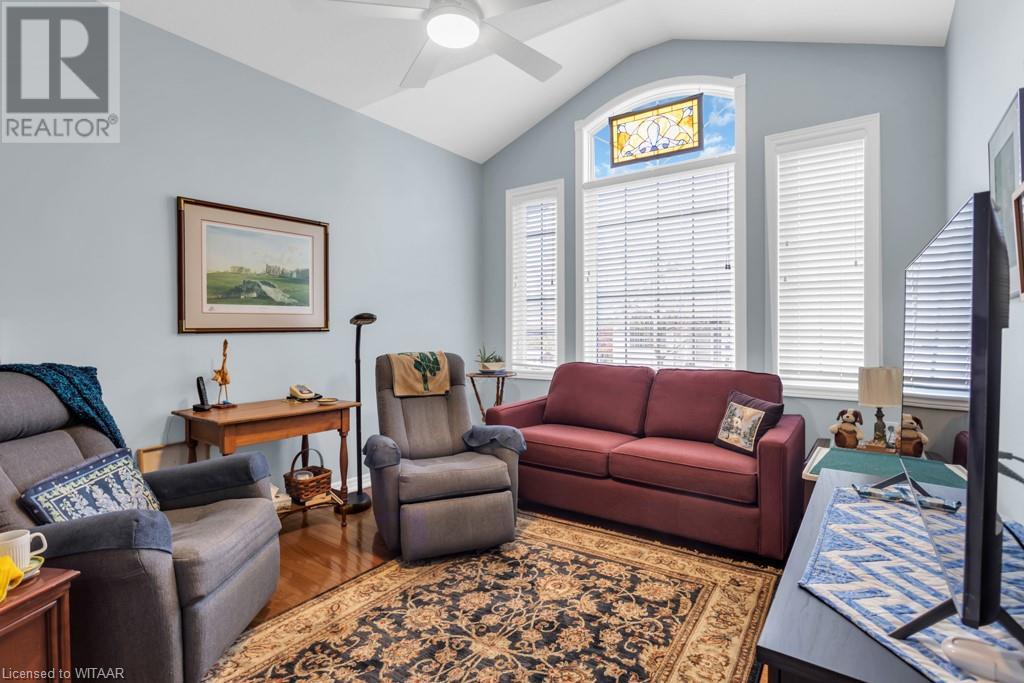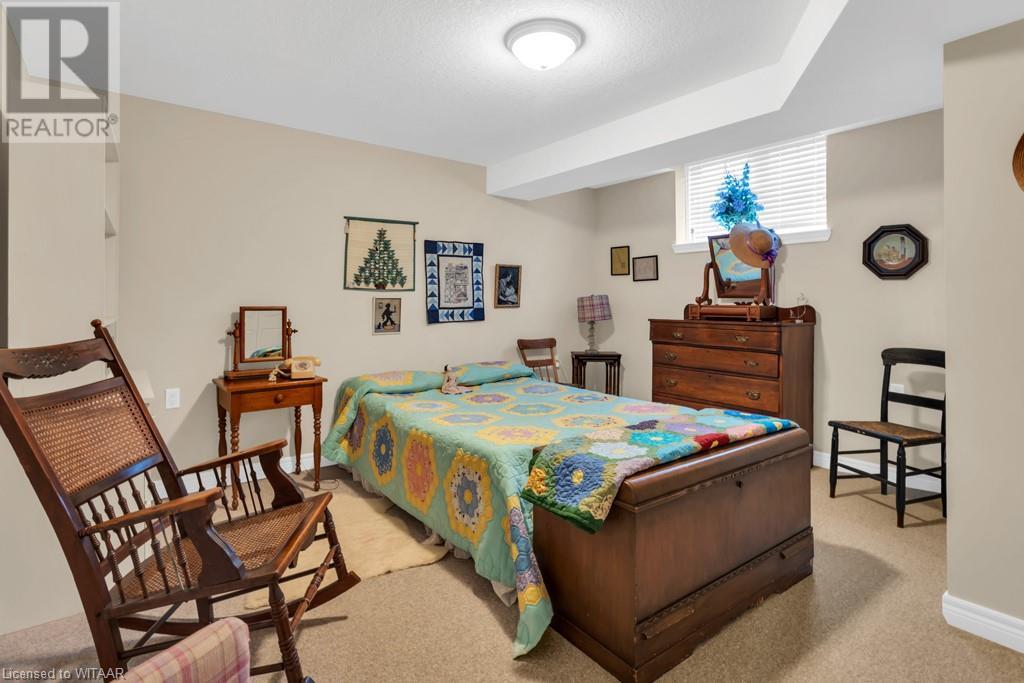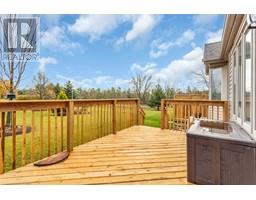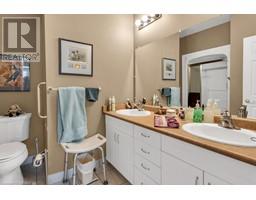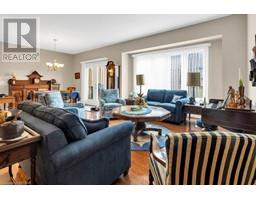450 Lakeview Drive Unit# 10 Woodstock, Ontario N4T 1V6
$649,900Maintenance, Landscaping, Property Management, Parking
$375 Monthly
Maintenance, Landscaping, Property Management, Parking
$375 MonthlyWell appointed bungalow condo in north Woodstock. Double garage, 3 full baths. Main floor is open concept with lots of windows for a bright space. Primary bedroom has ensuite and walk-closet. The front room can be a bedroom or cozy den. There is another full bath and main floor laundry completing the space. The basement has a large rec room with a gas fireplace and another finished bonus room that has lots of possibilities like a bedroom or den. There is another full bath downstairs with some unfinished area for utility or workshop. Enjoy the location in north Woodstock, literally a few steps from a great trail system! Lots of outdoor space behind with nature right at your doorstep. (id:50886)
Property Details
| MLS® Number | 40674820 |
| Property Type | Single Family |
| AmenitiesNearBy | Playground, Public Transit |
| CommunicationType | High Speed Internet |
| ParkingSpaceTotal | 4 |
Building
| BathroomTotal | 3 |
| BedroomsAboveGround | 2 |
| BedroomsTotal | 2 |
| Appliances | Dishwasher, Dryer, Refrigerator, Stove, Water Softener, Washer, Window Coverings |
| ArchitecturalStyle | Bungalow |
| BasementDevelopment | Finished |
| BasementType | Full (finished) |
| ConstructionStyleAttachment | Attached |
| CoolingType | Central Air Conditioning |
| ExteriorFinish | Brick Veneer |
| FireplacePresent | Yes |
| FireplaceTotal | 1 |
| HeatingFuel | Natural Gas |
| HeatingType | Forced Air |
| StoriesTotal | 1 |
| SizeInterior | 1270 Sqft |
| Type | Row / Townhouse |
| UtilityWater | Municipal Water |
Parking
| Attached Garage |
Land
| Acreage | No |
| LandAmenities | Playground, Public Transit |
| LandscapeFeatures | Landscaped |
| Sewer | Municipal Sewage System |
| SizeTotalText | Unknown |
| ZoningDescription | R3 |
Rooms
| Level | Type | Length | Width | Dimensions |
|---|---|---|---|---|
| Basement | 3pc Bathroom | Measurements not available | ||
| Basement | Utility Room | 13'10'' x 10'2'' | ||
| Basement | Storage | 9'8'' x 8'8'' | ||
| Basement | Workshop | 9'4'' x 9'2'' | ||
| Basement | Den | 14'3'' x 14'0'' | ||
| Basement | Recreation Room | 30'10'' x 17'7'' | ||
| Main Level | 4pc Bathroom | Measurements not available | ||
| Main Level | Full Bathroom | Measurements not available | ||
| Main Level | Bedroom | 14'10'' x 14'1'' | ||
| Main Level | Primary Bedroom | 20'3'' x 13'5'' | ||
| Main Level | Dining Room | 11'10'' x 9'3'' | ||
| Main Level | Living Room | 14'7'' x 10'11'' | ||
| Main Level | Kitchen | 19'1'' x 8'9'' |
Utilities
| Electricity | Available |
| Natural Gas | Available |
| Telephone | Available |
https://www.realtor.ca/real-estate/27637401/450-lakeview-drive-unit-10-woodstock
Interested?
Contact us for more information
Drew Symons
Salesperson
425 Dundas Street
Woodstock, Ontario N4S 1B8
Jennifer Gale
Broker of Record
425 Dundas Street
Woodstock, Ontario N4S 1B8










