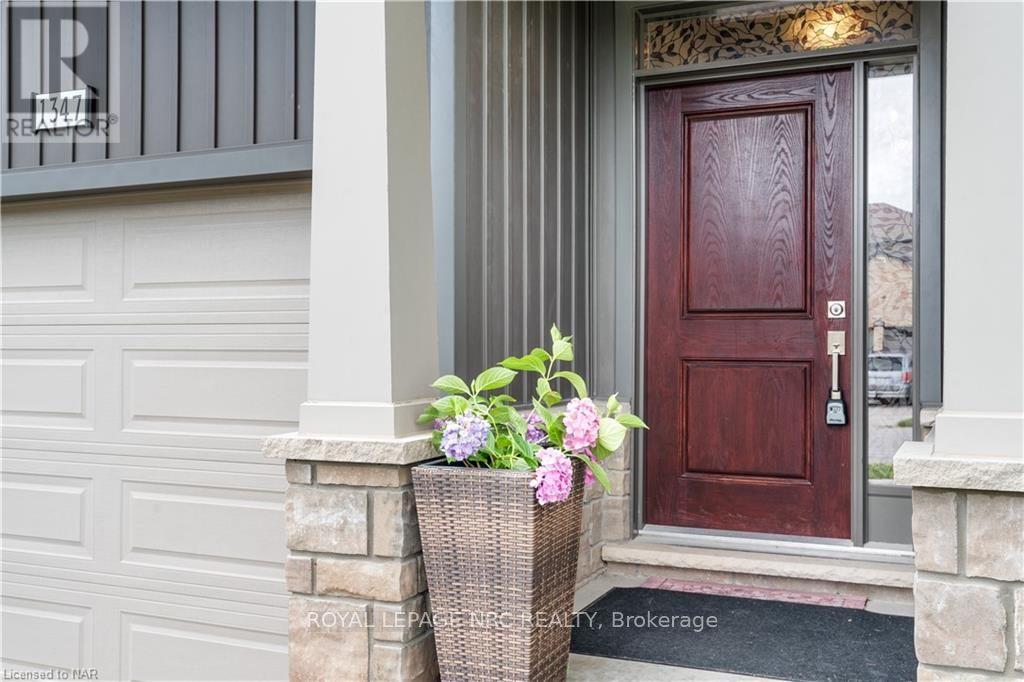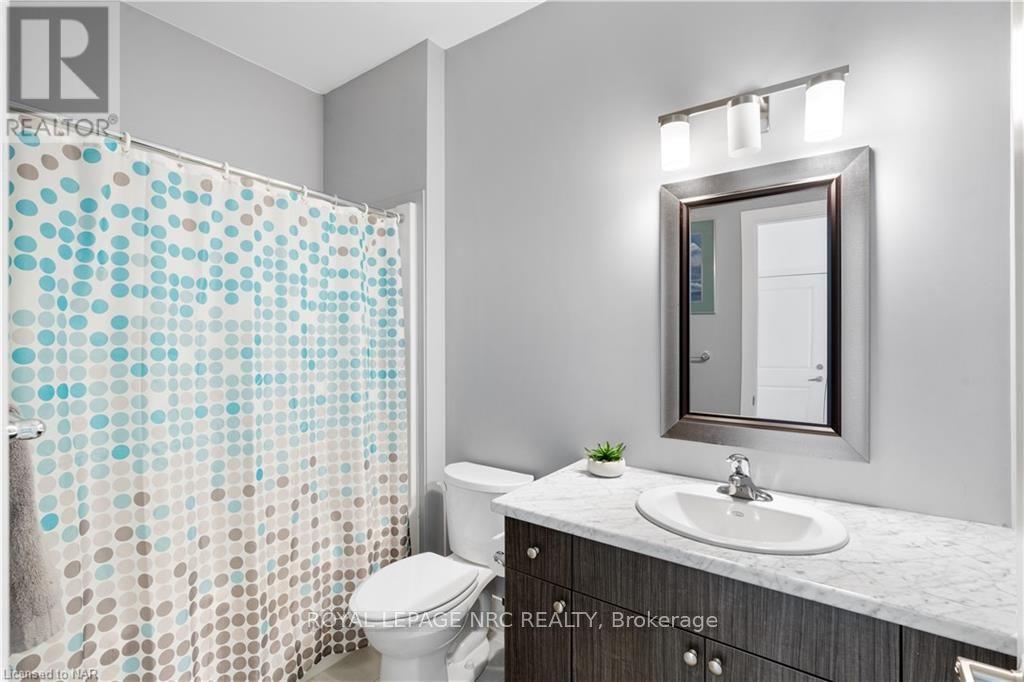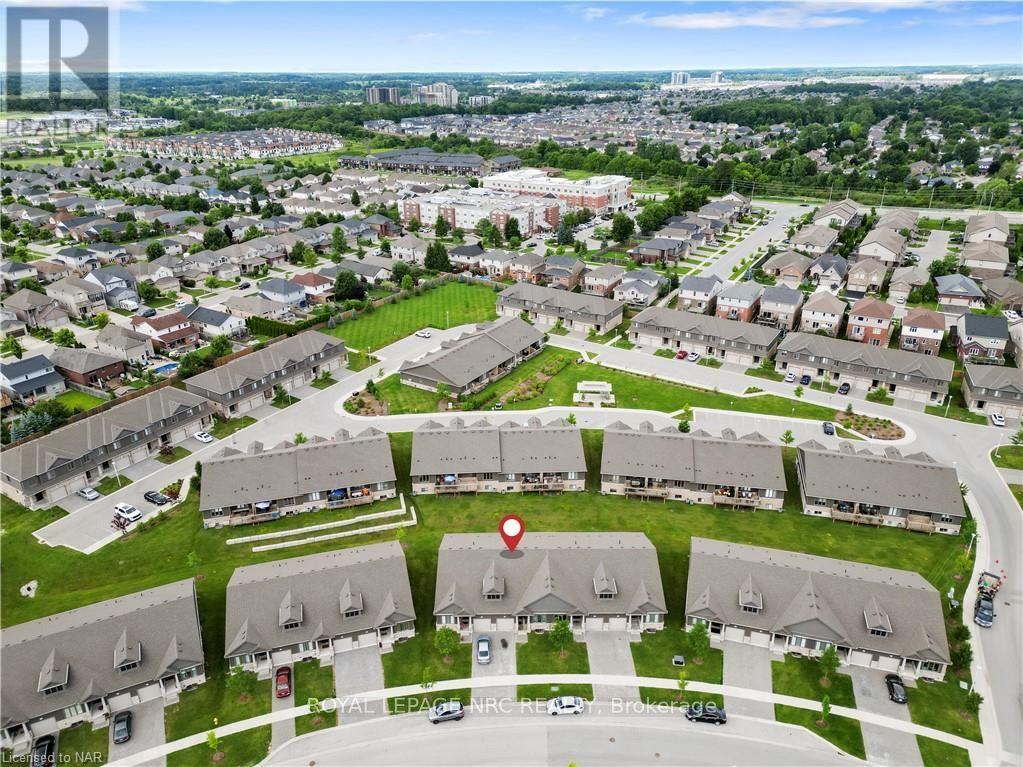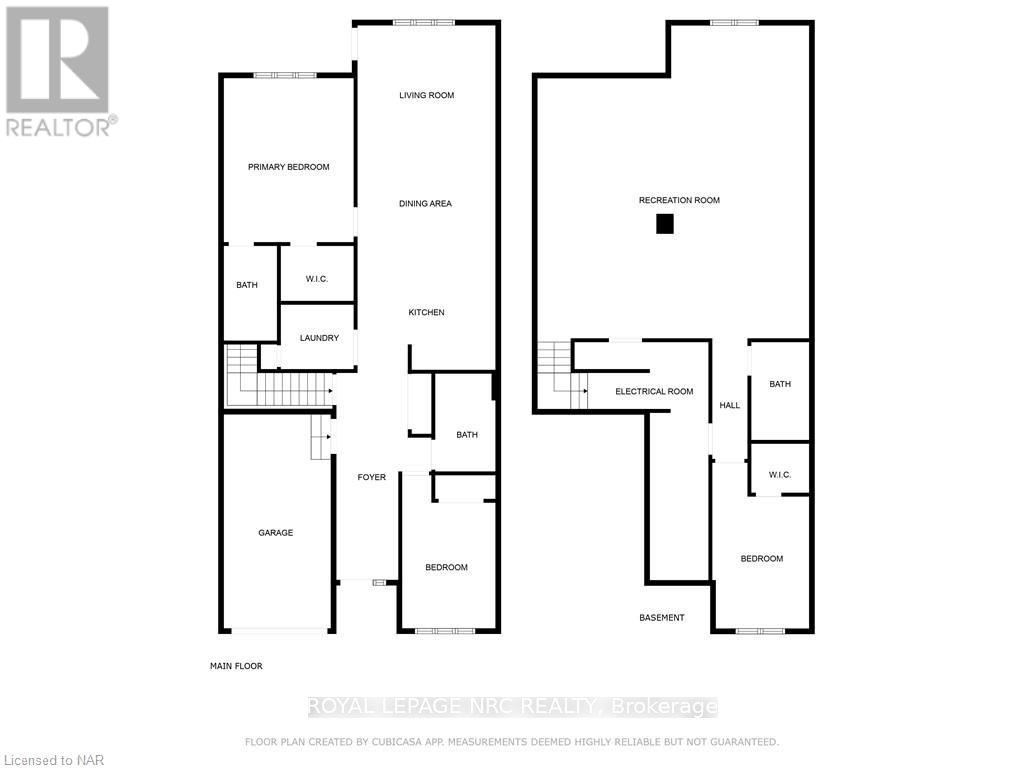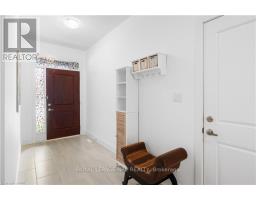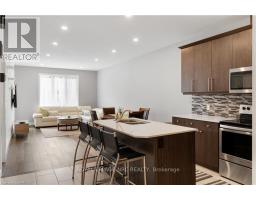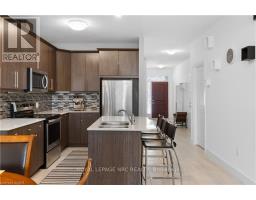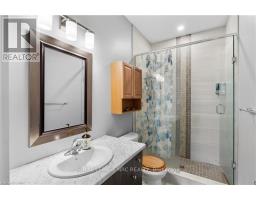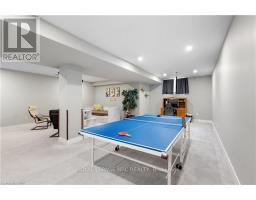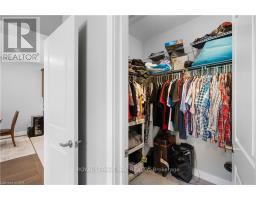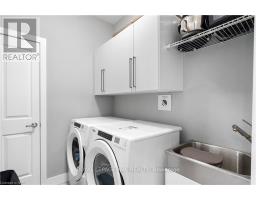7 - 1347 Whetherfield Street Street London, Ontario N6H 0K5
$619,990Maintenance, Insurance, Common Area Maintenance, Parking
$285.15 Monthly
Maintenance, Insurance, Common Area Maintenance, Parking
$285.15 MonthlyA solid and spacious one floor executive condo in the popular Oakridge Crossing area. This 3 year young condominium built by Ironstone boasts ~2,400 sq feet of high end luxurious and comfortable living space. 2+1 bedrooms, 3 full bathrooms, main floor laundry, and a fully finished, deep basement (9’ ceilings!) with a single car garage. A home ideal for any retiree, young family, investor or single professional. Open concept living dining and kitchen with Quartz counter top and premium, matching stainless steel appliances (2019, Whirlpool). Master bedroom has 3pc en-suite with elegant glass shower. Covered Deck off the patio door ideal for outdoor relaxation (13x10). Finished basement has a huge family room, one bedroom and a 3 pc bathroom. In close proximity to all the conveniences for modern living (Costco, Farm Boy, M&M Meats, many stores, the library and Beaverbrook Forest walking trail). On a direct bus to Western University & Fanshawe College & downtown London. Measurements are approximate. (id:50886)
Property Details
| MLS® Number | X9414720 |
| Property Type | Single Family |
| Community Name | North M |
| AmenitiesNearBy | Hospital |
| CommunityFeatures | Pet Restrictions |
| ParkingSpaceTotal | 2 |
| Structure | Deck, Porch |
Building
| BathroomTotal | 3 |
| BedroomsAboveGround | 2 |
| BedroomsBelowGround | 1 |
| BedroomsTotal | 3 |
| Amenities | Visitor Parking |
| Appliances | Dishwasher, Dryer, Garage Door Opener, Microwave, Stove, Washer, Window Coverings |
| BasementDevelopment | Finished |
| BasementType | Full (finished) |
| CoolingType | Central Air Conditioning, Air Exchanger |
| ExteriorFinish | Brick, Concrete |
| FoundationType | Concrete |
| HeatingType | Forced Air |
| SizeInterior | 1199.9898 - 1398.9887 Sqft |
| Type | Apartment |
| UtilityWater | Municipal Water |
Parking
| Attached Garage |
Land
| Acreage | No |
| LandAmenities | Hospital |
| ZoningDescription | Nf, R6-3 |
Rooms
| Level | Type | Length | Width | Dimensions |
|---|---|---|---|---|
| Basement | Bedroom | 4.75 m | 2.59 m | 4.75 m x 2.59 m |
| Basement | Bathroom | Measurements not available | ||
| Basement | Family Room | 7.34 m | 3.86 m | 7.34 m x 3.86 m |
| Basement | Recreational, Games Room | 9.12 m | 3.58 m | 9.12 m x 3.58 m |
| Main Level | Laundry Room | Measurements not available | ||
| Main Level | Bathroom | Measurements not available | ||
| Main Level | Foyer | 5.66 m | 2.92 m | 5.66 m x 2.92 m |
| Main Level | Other | 3.81 m | 3.81 m | 3.81 m x 3.81 m |
| Main Level | Dining Room | 2.74 m | 3.81 m | 2.74 m x 3.81 m |
| Main Level | Living Room | 3.35 m | 3.81 m | 3.35 m x 3.81 m |
| Main Level | Primary Bedroom | 4.7 m | 3.71 m | 4.7 m x 3.71 m |
| Main Level | Bedroom | 4.34 m | 2.69 m | 4.34 m x 2.69 m |
| Main Level | Bathroom | Measurements not available |
Utilities
| Cable | Available |
https://www.realtor.ca/real-estate/27480956/7-1347-whetherfield-street-street-london-north-m
Interested?
Contact us for more information
Ben Ellens
Salesperson
33 Maywood Ave
St. Catharines, Ontario L2R 1C5



