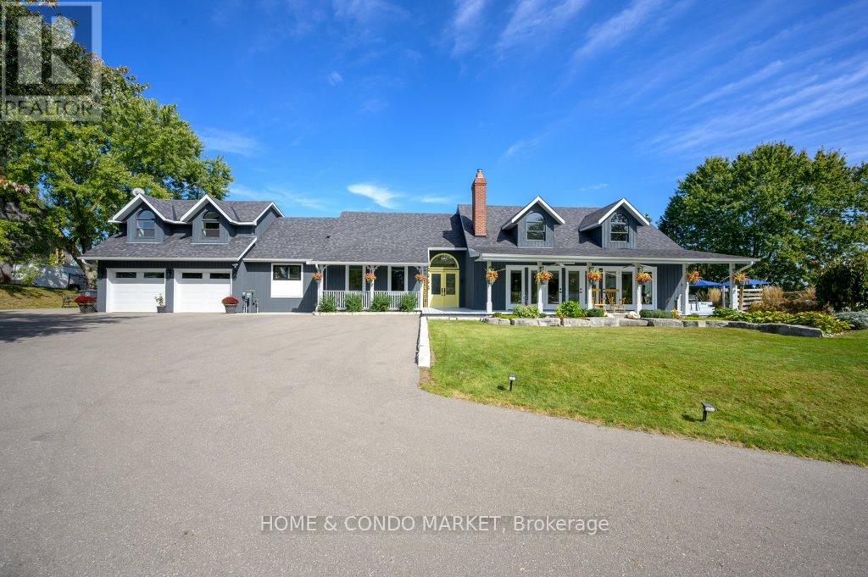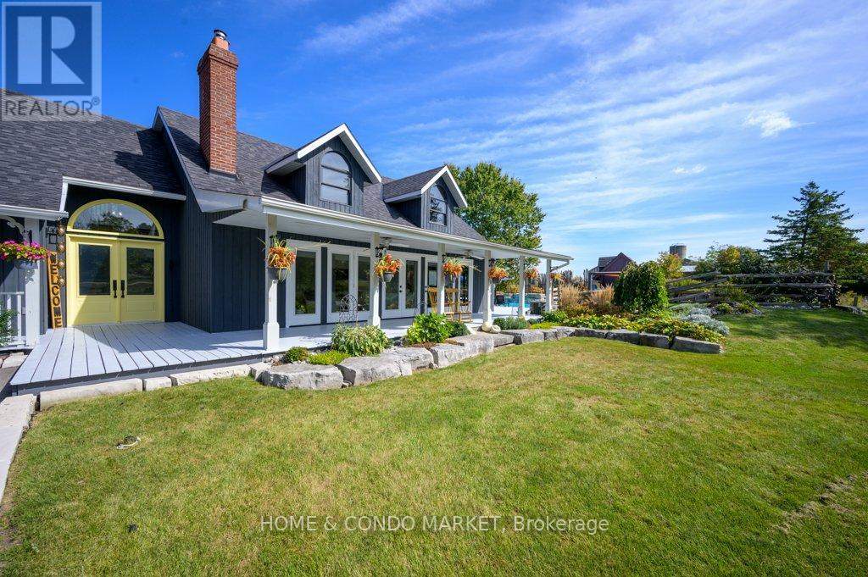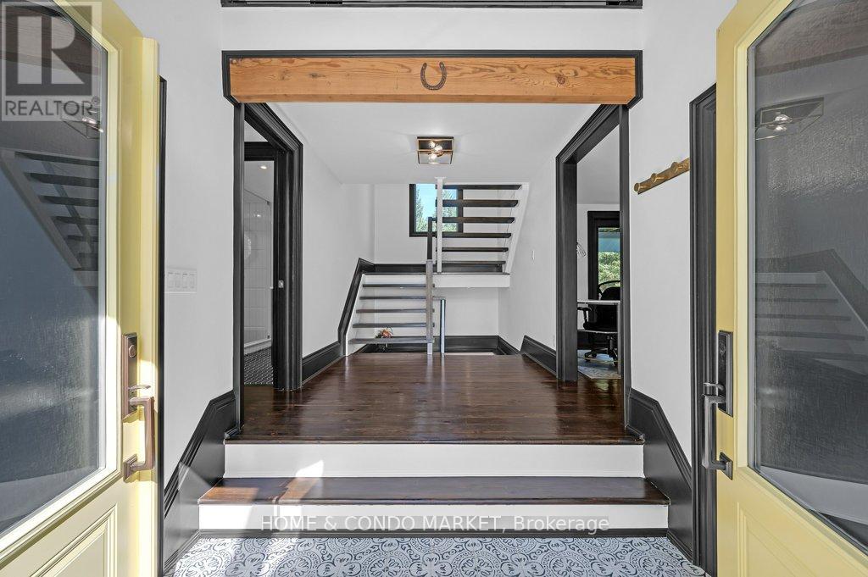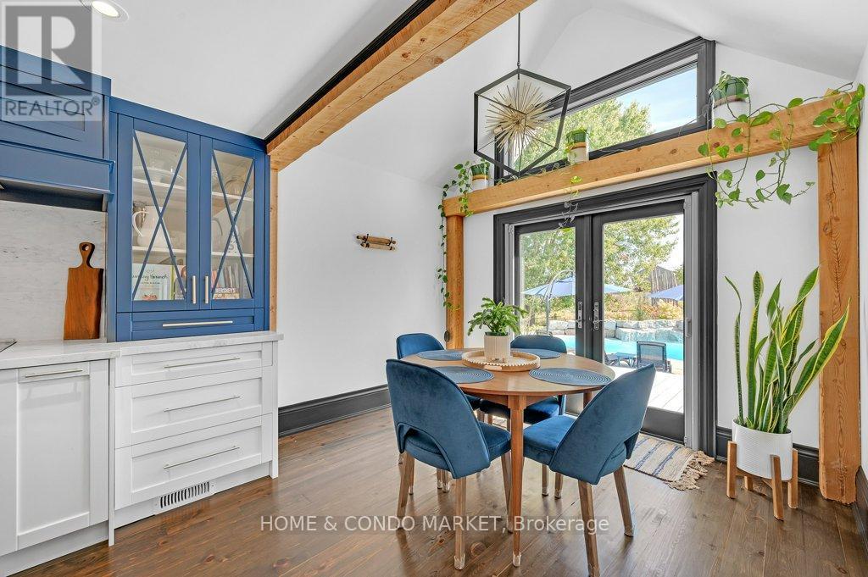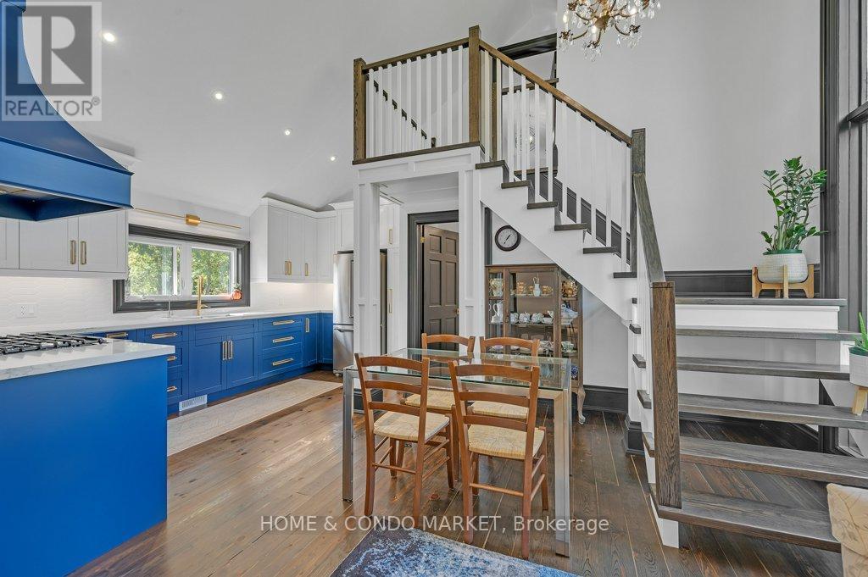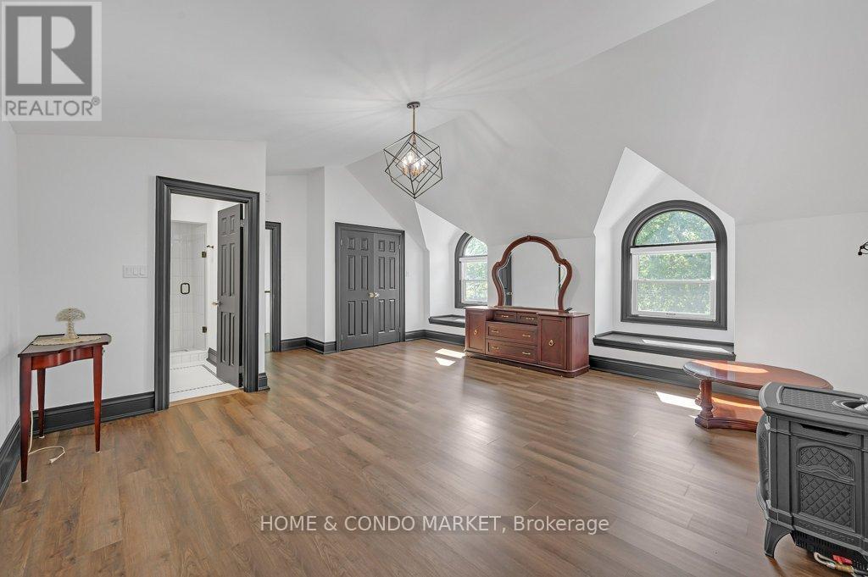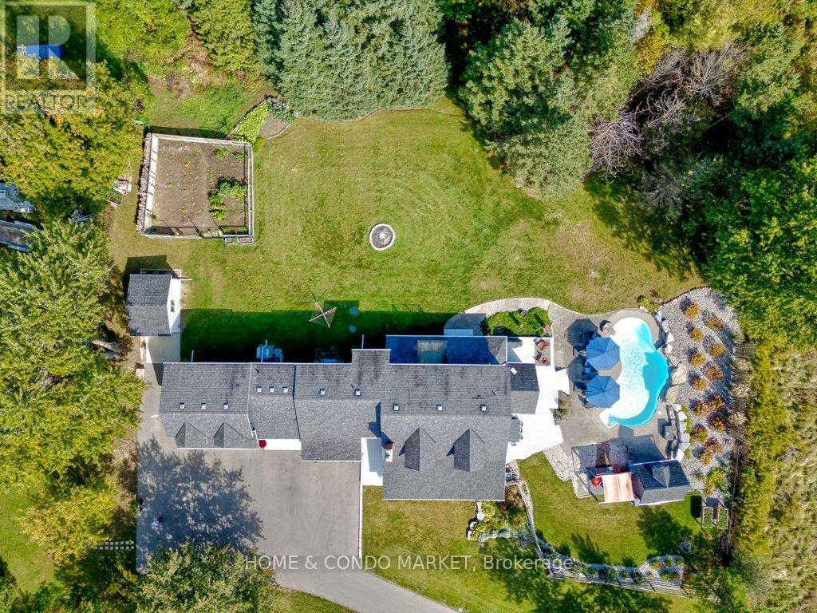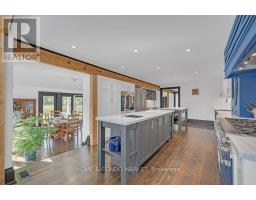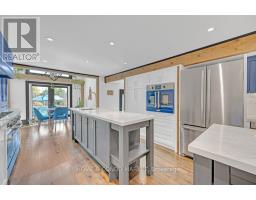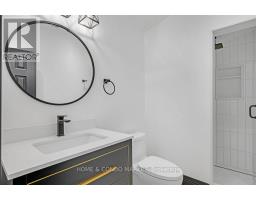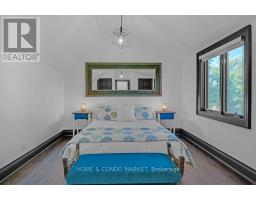15391 Mount Hope Road Caledon, Ontario L7E 3L5
$2,599,900
Incredible Ranch Home on over 2 Acres of pristine land with Pond, Woodlot and In ground Pool! You will be amazed by the top notch restoration,finishes and updated mechanical. Upon entry you will be graced by soaring and vaulted ceilings throughout many areas of the home. Gourmet Chefs will be astonished by the extensive kitchen with two toned custom cabinetry, gold accents, TWO centre islands, high-end appliances and walkout to deck & pool area. The expansive sunken living room with stately fireplace and floor to ceiling windows & sliders that overlook the wrap around porch and gardens. More surprises when you experience the same luxurious features in the fully self contained main level In-law-suite. This suite is an in-law or caregivers dream and includes a gourmet style kitchen, 2 bedrooms, full bath and cosy living / dining. Convenient access to in-law-suite from main floor & garage. The lower level features a finished recreation space, bedroom and luxurious bath, plus a sunken laundry & storage/utility space. **** EXTRAS **** 200 AMP service with sub panel for garage. Garage heated with separate furnace. Jennair & Bluestar appliances in the main kitchen, back up Generator and many new mechanical features since 2021. Full List available. (id:50886)
Property Details
| MLS® Number | W9373083 |
| Property Type | Single Family |
| Community Name | Rural Caledon |
| EquipmentType | None |
| Features | Wooded Area, Backs On Greenbelt, Carpet Free, Guest Suite, Sump Pump, In-law Suite |
| ParkingSpaceTotal | 14 |
| PoolType | Inground Pool |
| RentalEquipmentType | None |
| Structure | Deck |
Building
| BathroomTotal | 4 |
| BedroomsAboveGround | 4 |
| BedroomsBelowGround | 1 |
| BedroomsTotal | 5 |
| Amenities | Fireplace(s) |
| Appliances | Water Purifier, Water Heater, Water Softener, Central Vacuum, Garage Door Opener Remote(s), Window Coverings |
| BasementDevelopment | Partially Finished |
| BasementType | N/a (partially Finished) |
| ConstructionStyleAttachment | Detached |
| CoolingType | Central Air Conditioning, Ventilation System |
| ExteriorFinish | Wood |
| FireplacePresent | Yes |
| FireplaceTotal | 1 |
| FlooringType | Hardwood |
| FoundationType | Block |
| HeatingFuel | Natural Gas |
| HeatingType | Forced Air |
| StoriesTotal | 2 |
| Type | House |
Parking
| Attached Garage |
Land
| Acreage | Yes |
| LandscapeFeatures | Landscaped |
| Sewer | Septic System |
| SizeDepth | 470 Ft |
| SizeFrontage | 200 Ft |
| SizeIrregular | 200 X 470 Ft ; Includes Woodlot & Pond |
| SizeTotalText | 200 X 470 Ft ; Includes Woodlot & Pond|2 - 4.99 Acres |
| SurfaceWater | Pond Or Stream |
| ZoningDescription | A1 |
Rooms
| Level | Type | Length | Width | Dimensions |
|---|---|---|---|---|
| Lower Level | Bedroom 5 | 3.98 m | 2.83 m | 3.98 m x 2.83 m |
| Main Level | Kitchen | 6.73 m | 4.15 m | 6.73 m x 4.15 m |
| Main Level | Eating Area | 3.28 m | 2.27 m | 3.28 m x 2.27 m |
| Main Level | Office | 3.49 m | 3.47 m | 3.49 m x 3.47 m |
| Main Level | Living Room | 7.7 m | 4.67 m | 7.7 m x 4.67 m |
| Main Level | Dining Room | 4.71 m | 2.51 m | 4.71 m x 2.51 m |
| Main Level | Bedroom | 5.63 m | 4.4 m | 5.63 m x 4.4 m |
| Main Level | Bedroom | 4.39 m | 4.24 m | 4.39 m x 4.24 m |
| Main Level | Living Room | 3.79 m | 3.5 m | 3.79 m x 3.5 m |
| Other | Exercise Room | 6.6 m | 5.27 m | 6.6 m x 5.27 m |
| Upper Level | Bedroom 2 | 4.62 m | 3.5 m | 4.62 m x 3.5 m |
Utilities
| Cable | Installed |
| Wireless | Available |
| Natural Gas Available | Available |
| Electricity Connected | Connected |
| DSL* | Available |
https://www.realtor.ca/real-estate/27480941/15391-mount-hope-road-caledon-rural-caledon
Interested?
Contact us for more information
Maria Marrello
Salesperson
215 Queen St W
Mississauga, Ontario L5H 1L8
Dodie Mcdonald
Broker of Record
215 Queen St W
Mississauga, Ontario L5H 1L8

