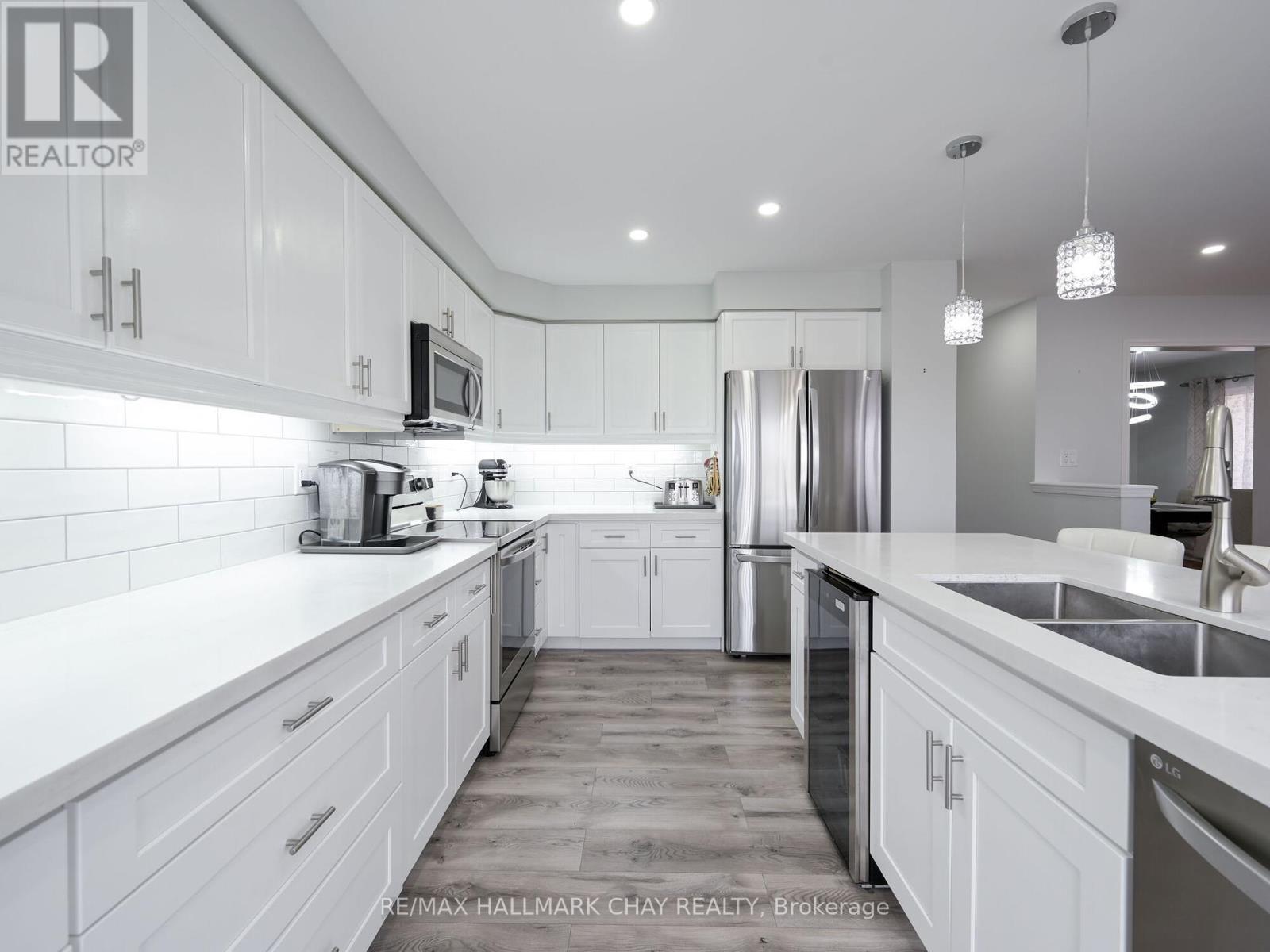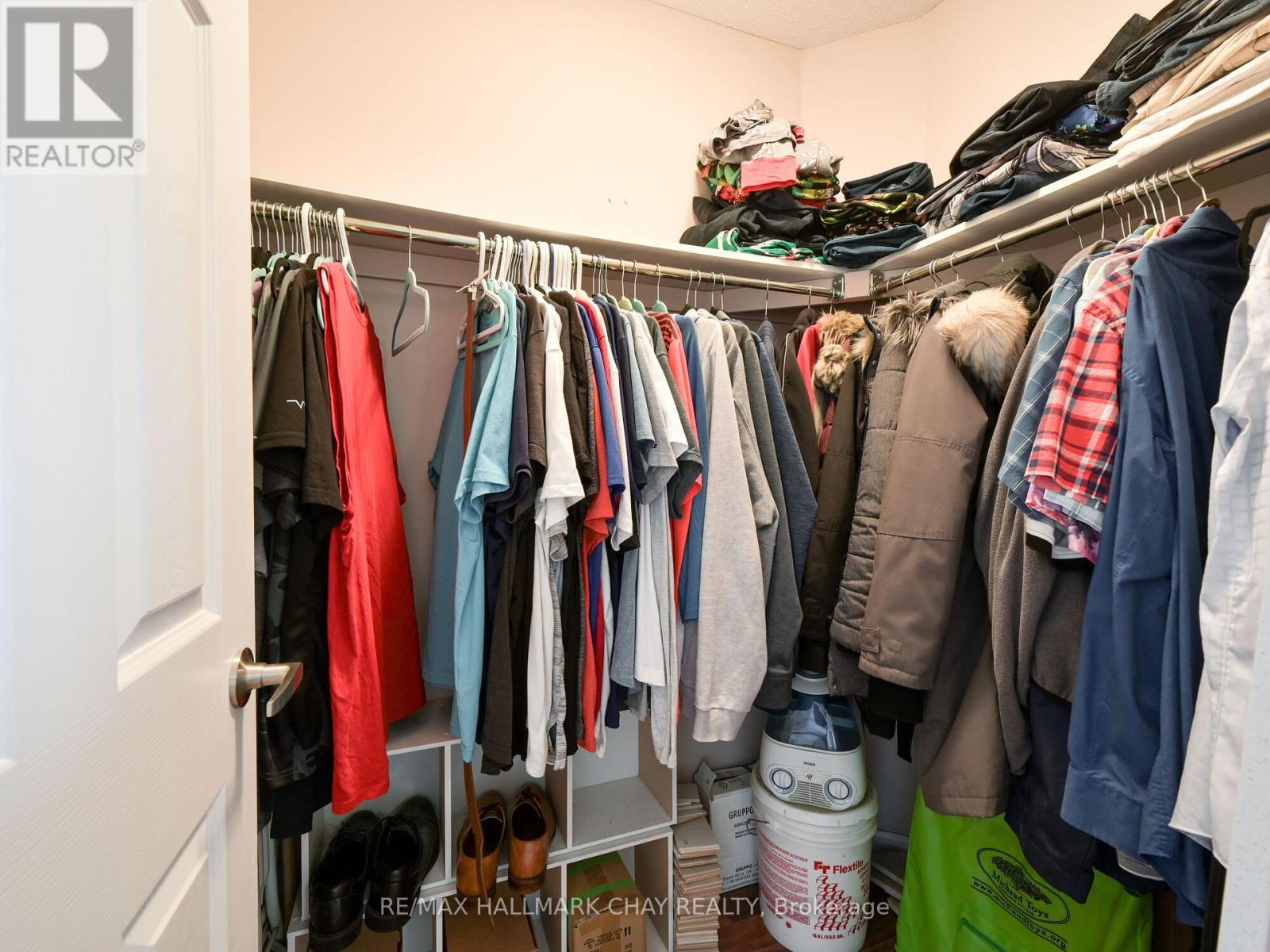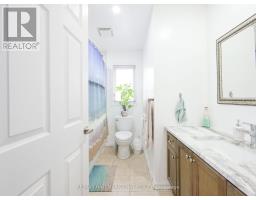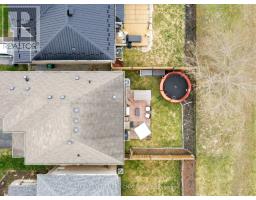68 John W Taylor Avenue New Tecumseth, Ontario L9R 0B5
$875,000
Jump In The Car & Come Check Out Our OPEN HOUSE Sat. Nov. 16th From 12-2pm at 68 John W. Taylor Ave. Alliston!! This Large 4 Bed, 3 Bath Detached Home Has Everything You've Been Looking For & More!! Almost $100K Worth Of Recent Updates Including; Updated Kitchen w/Quartz Countertops, Soft Close Cupboards, Undermount Lighting & 8 Foot Island (2023), Laminate Floors All New S/S Appliances- Fridge, Stove, Dishwasher, O/R Microwave (2023) New Washer & Dryer (2023). New Fence On Both Sides Of Yard (2023), Interior Door Added to Access Garage (2023), Upper Level Main Bath Updated w/ Pot Lights & Quartz Countertop (2023), Spa-Like Primary Ensuite Upgraded w/ Double Sinks, Quartz Countertops, Free Standing Soaker Tub & Glass Shower Enclosure (2023), Convenient Upper Level Laundry Complete This Long List Of Options!! Oh & The Main Level Has A Bonus Flex Space Room Which Could Be Used As An Office, Yoga Room, Or 5th Bedroom For The In-Laws/Teens!! The Yard Has An Interlock Patio, Trampoline For The Kids, & Views For Miles W/ No Neighbours Behind!! Extended Wide Driveway For Parking Extra Cars & No Sidewalks!! This Home Is Truly A Must See & Located In The Heart of Alliston In A Family Friendly Neighbourhood Minutes to All Amenities Including Schools, Parks, Shopping & Downtown Events!! Complete The Basement To Your Liking & Add Even More Sq. Footage Space!!!! Year Built= 2008 Above Grade (MPAC) Sq. Ft.= 2037 **** EXTRAS **** New S/S Appliances (2023), Upgraded Kitchen (2023), Updated Primary Bath (2023), Interior Garage Access Added (2023) Gas BBQ Hook Up (id:50886)
Open House
This property has open houses!
12:00 pm
Ends at:2:00 pm
Property Details
| MLS® Number | N10417044 |
| Property Type | Single Family |
| Community Name | Alliston |
| AmenitiesNearBy | Hospital, Park, Schools |
| CommunityFeatures | Community Centre |
| ParkingSpaceTotal | 4 |
Building
| BathroomTotal | 3 |
| BedroomsAboveGround | 4 |
| BedroomsTotal | 4 |
| Appliances | Water Heater, Window Coverings |
| BasementDevelopment | Unfinished |
| BasementType | N/a (unfinished) |
| ConstructionStyleAttachment | Detached |
| CoolingType | Central Air Conditioning |
| ExteriorFinish | Aluminum Siding, Brick |
| FireplacePresent | Yes |
| FlooringType | Ceramic, Hardwood, Laminate |
| FoundationType | Concrete |
| HalfBathTotal | 1 |
| HeatingFuel | Natural Gas |
| HeatingType | Forced Air |
| StoriesTotal | 2 |
| SizeInterior | 1999.983 - 2499.9795 Sqft |
| Type | House |
| UtilityWater | Municipal Water |
Parking
| Detached Garage |
Land
| Acreage | No |
| LandAmenities | Hospital, Park, Schools |
| Sewer | Sanitary Sewer |
| SizeDepth | 85 Ft ,10 In |
| SizeFrontage | 34 Ft ,1 In |
| SizeIrregular | 34.1 X 85.9 Ft ; No Neighbours Behind! |
| SizeTotalText | 34.1 X 85.9 Ft ; No Neighbours Behind! |
Rooms
| Level | Type | Length | Width | Dimensions |
|---|---|---|---|---|
| Main Level | Living Room | 4.9 m | 4.54 m | 4.9 m x 4.54 m |
| Main Level | Dining Room | 3.71 m | 3.38 m | 3.71 m x 3.38 m |
| Main Level | Kitchen | 3.53 m | 2.77 m | 3.53 m x 2.77 m |
| Main Level | Eating Area | 3.53 m | 1.82 m | 3.53 m x 1.82 m |
| Main Level | Office | 3.32 m | 3.23 m | 3.32 m x 3.23 m |
| Upper Level | Laundry Room | 2.47 m | 1.86 m | 2.47 m x 1.86 m |
| Upper Level | Primary Bedroom | 3.99 m | 3.68 m | 3.99 m x 3.68 m |
| Upper Level | Bedroom 2 | 3.84 m | 3.07 m | 3.84 m x 3.07 m |
| Upper Level | Bedroom 3 | 2.47 m | 2.86 m | 2.47 m x 2.86 m |
| Upper Level | Bedroom 4 | 3.32 m | 2.98 m | 3.32 m x 2.98 m |
Utilities
| Cable | Installed |
| Sewer | Installed |
https://www.realtor.ca/real-estate/27637376/68-john-w-taylor-avenue-new-tecumseth-alliston-alliston
Interested?
Contact us for more information
Mike Guerra
Salesperson







































































