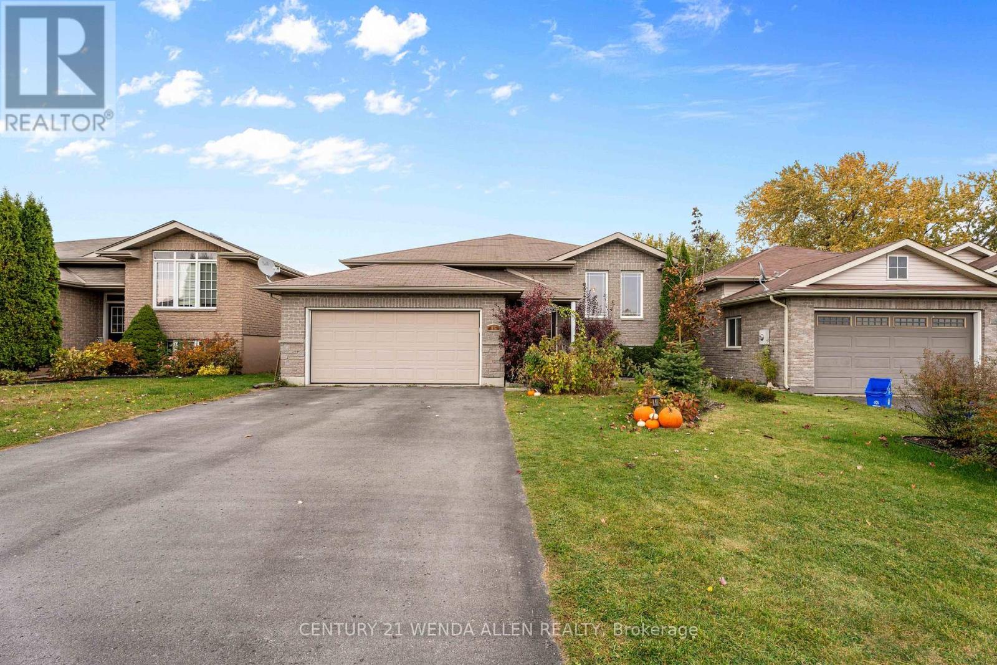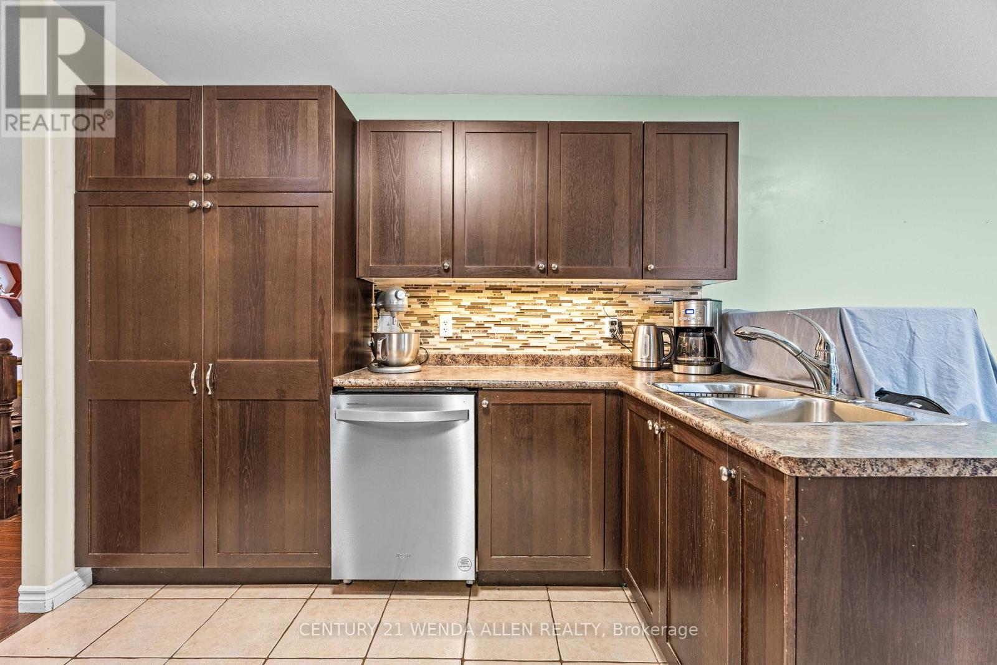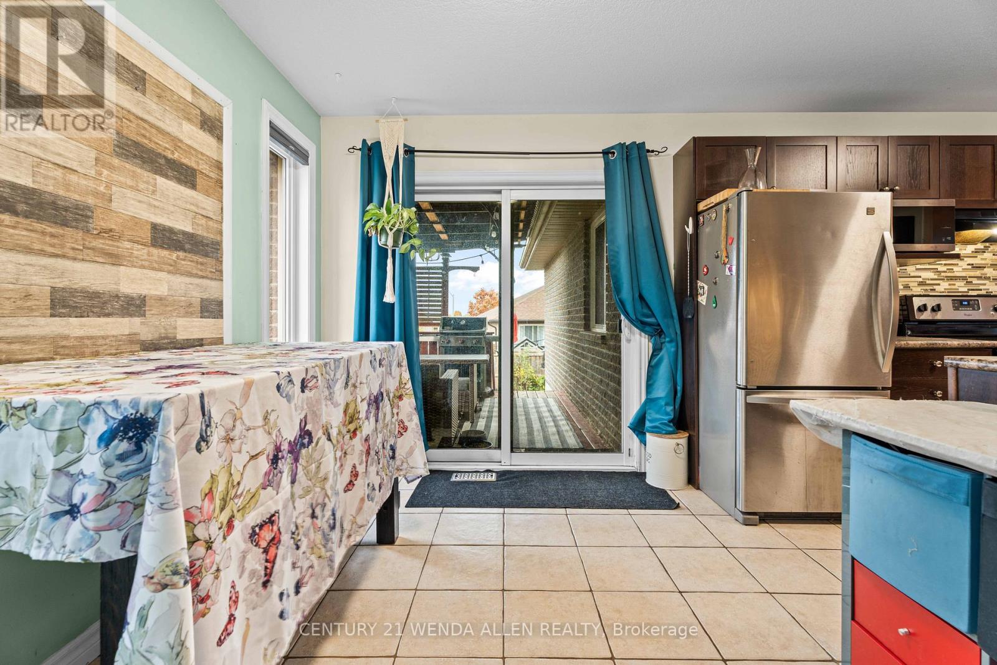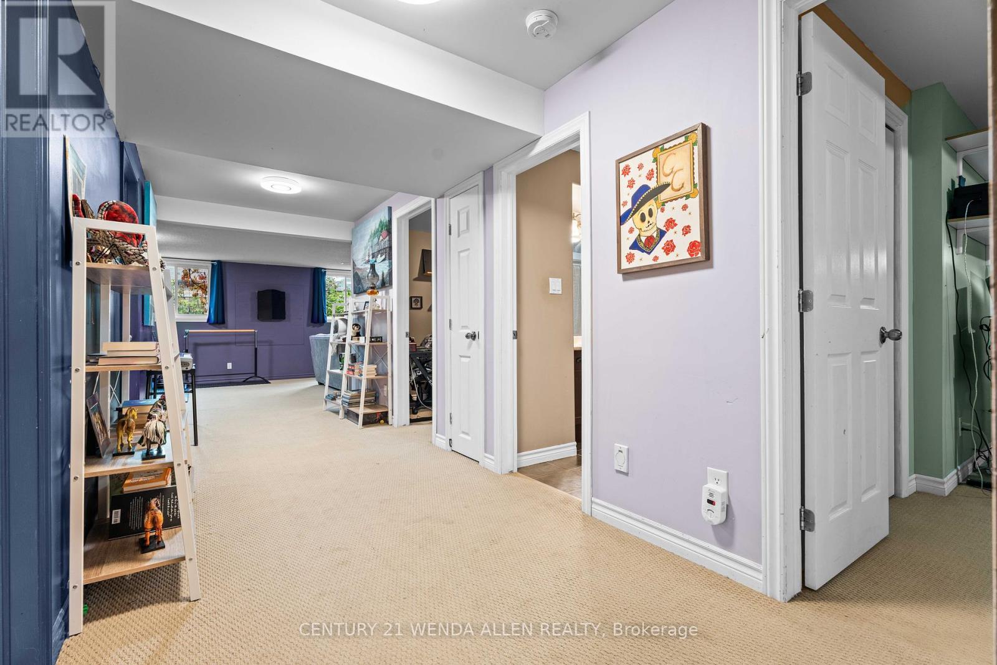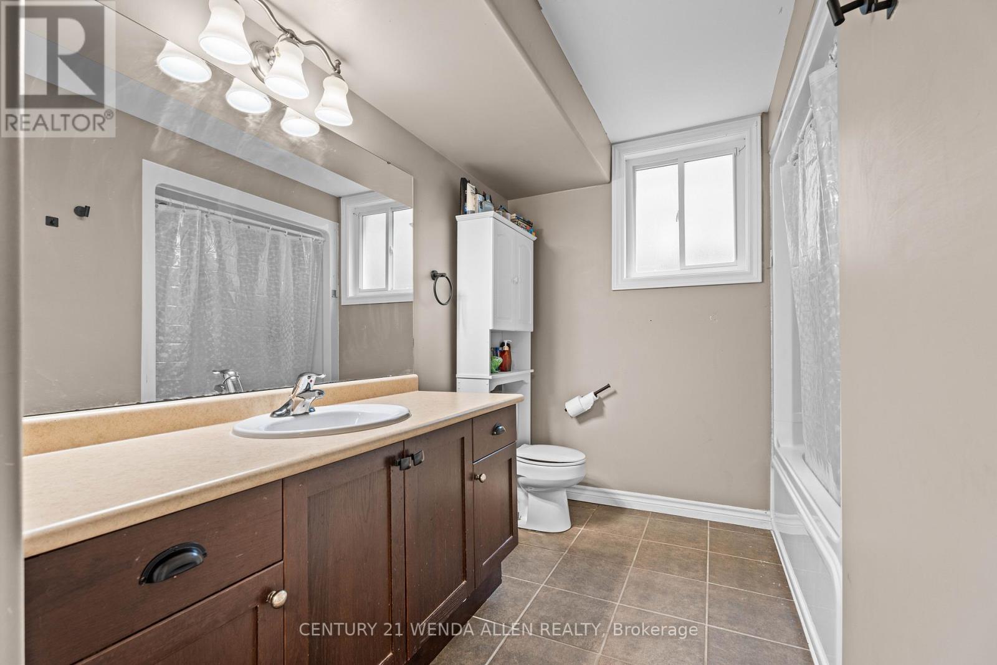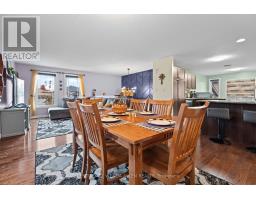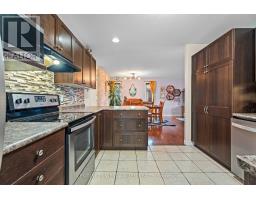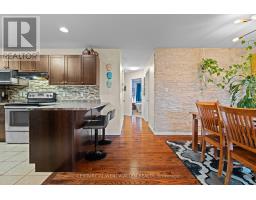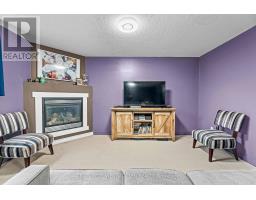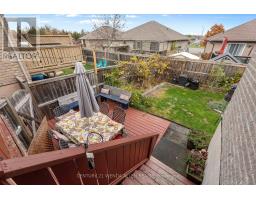46 Ridgeview Lane Quinte West, Ontario K8V 5P8
$612,500
Offers anytime!! All brick 3+2 br raised bungalow in a great neighbourhood close to the 401. No sidewalk to shovel. Open concept main floor. Hardwood floors on the main floor living and dining. Kitchen features S/S appliances with microwave shelf, backsplash, large pantry and plenty of counter space. Walk out from the breakfast area to a covered deck with stairs leading down to a lower deck. Feature wall in dining room. Living room overlooking the front yard. Primary bedroom with semi-ensuite. Finished lower level features berber carpet, a 4 piece bath, 2 more bedrooms, and living room with gas fireplace and large windows. Fenced yard with 2 apple trees plus strawberries, grapes and raspberries. Garage has a storage loft. A/C 2022 and HWT owned. (id:50886)
Property Details
| MLS® Number | X10417011 |
| Property Type | Single Family |
| ParkingSpaceTotal | 4 |
Building
| BathroomTotal | 2 |
| BedroomsAboveGround | 3 |
| BedroomsBelowGround | 2 |
| BedroomsTotal | 5 |
| Amenities | Fireplace(s) |
| ArchitecturalStyle | Raised Bungalow |
| BasementDevelopment | Finished |
| BasementType | N/a (finished) |
| ConstructionStyleAttachment | Detached |
| CoolingType | Central Air Conditioning |
| ExteriorFinish | Brick |
| FireplacePresent | Yes |
| FlooringType | Ceramic, Hardwood, Carpeted |
| FoundationType | Unknown |
| HeatingFuel | Natural Gas |
| HeatingType | Forced Air |
| StoriesTotal | 1 |
| SizeInterior | 1099.9909 - 1499.9875 Sqft |
| Type | House |
| UtilityWater | Municipal Water |
Parking
| Attached Garage |
Land
| Acreage | No |
| Sewer | Sanitary Sewer |
| SizeDepth | 101 Ft ,8 In |
| SizeFrontage | 47 Ft ,7 In |
| SizeIrregular | 47.6 X 101.7 Ft |
| SizeTotalText | 47.6 X 101.7 Ft |
Rooms
| Level | Type | Length | Width | Dimensions |
|---|---|---|---|---|
| Lower Level | Bedroom 4 | 4.72 m | 3.05 m | 4.72 m x 3.05 m |
| Lower Level | Bedroom 5 | 3.4 m | 2.29 m | 3.4 m x 2.29 m |
| Lower Level | Living Room | 7.52 m | 4.17 m | 7.52 m x 4.17 m |
| Main Level | Kitchen | 3.5 m | 3.28 m | 3.5 m x 3.28 m |
| Main Level | Eating Area | 3.3 m | 2.64 m | 3.3 m x 2.64 m |
| Main Level | Dining Room | 3.3 m | 2.56 m | 3.3 m x 2.56 m |
| Main Level | Living Room | 4.57 m | 3.33 m | 4.57 m x 3.33 m |
| Main Level | Primary Bedroom | 4.17 m | 3.78 m | 4.17 m x 3.78 m |
| Main Level | Bedroom 2 | 3.35 m | 3.28 m | 3.35 m x 3.28 m |
| Main Level | Bedroom 3 | 3.15 m | 2.77 m | 3.15 m x 2.77 m |
https://www.realtor.ca/real-estate/27637365/46-ridgeview-lane-quinte-west
Interested?
Contact us for more information
Michael Louis Gallant
Salesperson
Stacy Gallant
Salesperson



