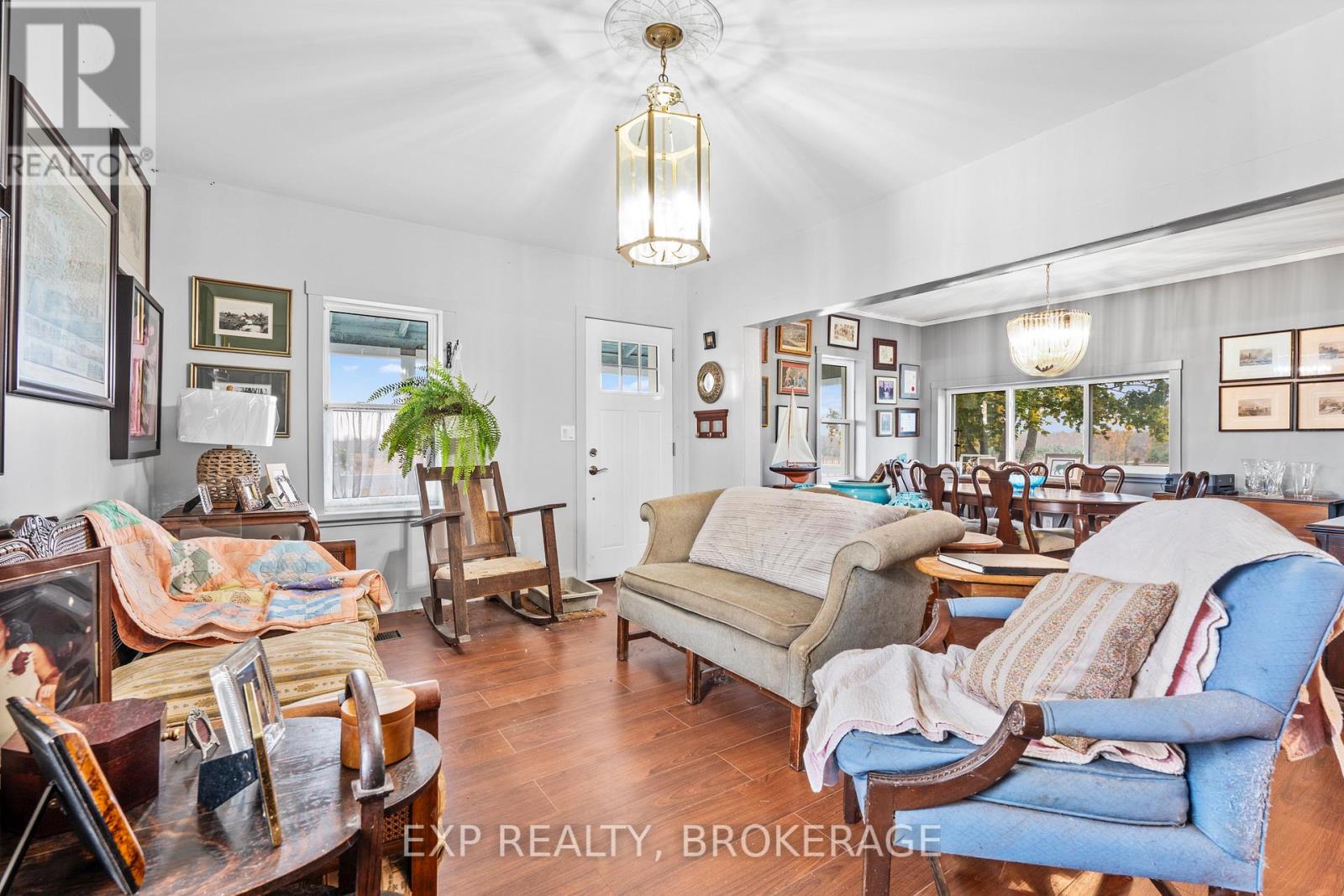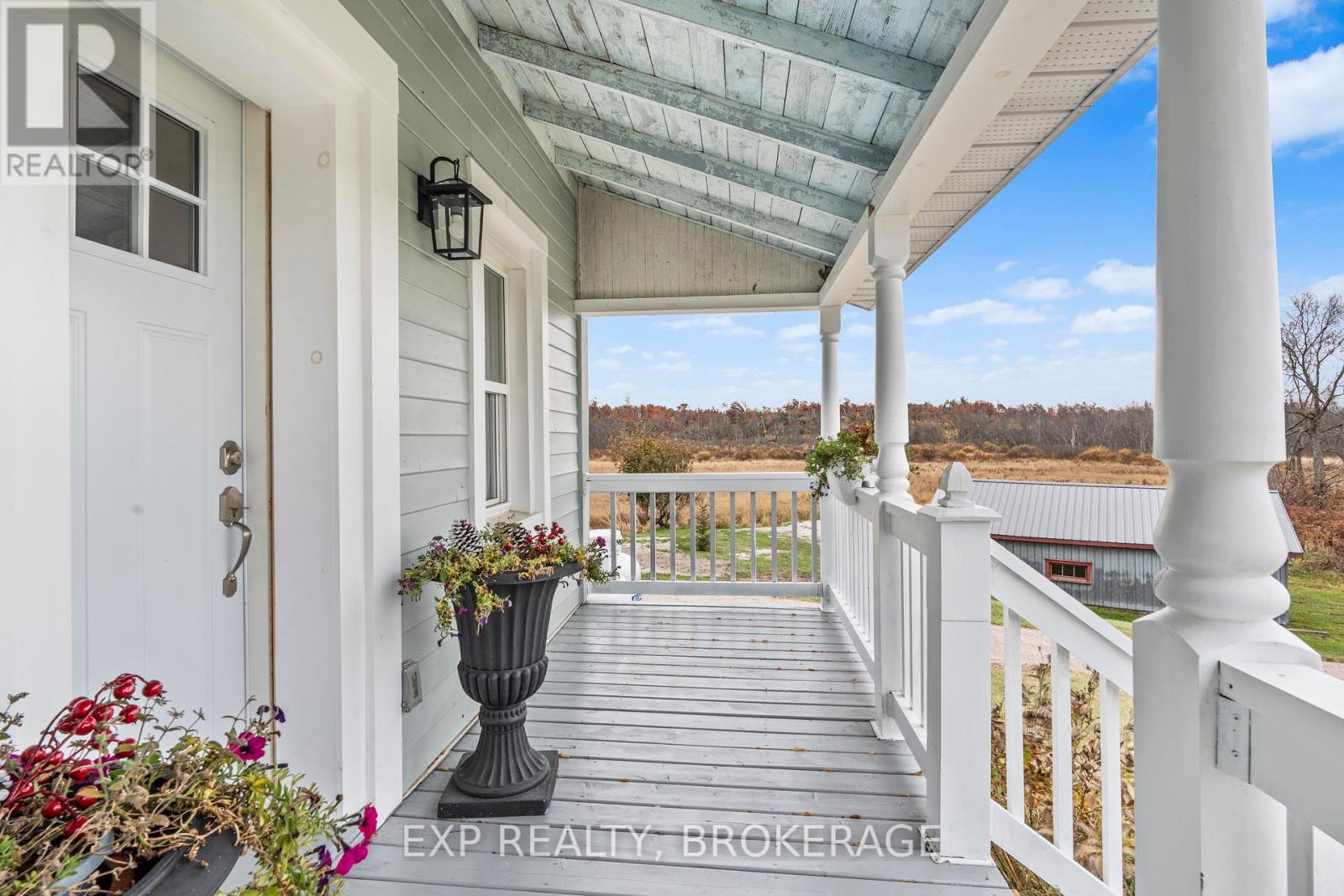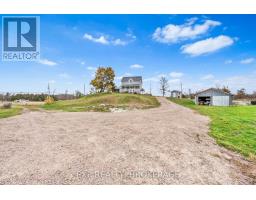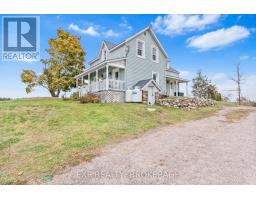109714 Highway 7 Tweed, Ontario K0K 3J0
$675,000
Welcome to 109714 Highway 7 in Tweed! This extraordinary property offers 47 acres of picturesque land with endless possibilities. Whether you are looking for a peaceful country retreat or a versatile space for hobbies and business, this property has it all. Featuring a large garage, outbuilding, a charming shed, and a cozy gazebo, every inch of this land has been thoughtfully maintained. The home has been beautifully updated, preserving its country charm while incorporating modern convenience. With an 8-hectare quarry on-site, complete with a Class B mining license, and a bobby farm, this is a rare find that truly has a bit of everything for its new owner. Whether you are an entrepreneur, a nature lover, or someone looking to enjoy country living with added potential, this property offers a unique blend of charm and opportunity. Do not miss out on this incredible slice of Tweed countryside. Schedule your private viewing today. (id:50886)
Property Details
| MLS® Number | X10417028 |
| Property Type | Single Family |
| Features | Wooded Area, Flat Site, Country Residential |
| ParkingSpaceTotal | 10 |
| Structure | Porch, Drive Shed, Shed |
Building
| BathroomTotal | 2 |
| BedroomsAboveGround | 3 |
| BedroomsTotal | 3 |
| Appliances | Water Treatment, Dishwasher, Dryer, Furniture, Refrigerator, Stove, Washer |
| BasementDevelopment | Unfinished |
| BasementType | Crawl Space (unfinished) |
| CoolingType | Central Air Conditioning |
| ExteriorFinish | Vinyl Siding |
| FoundationType | Unknown |
| HalfBathTotal | 1 |
| HeatingFuel | Propane |
| HeatingType | Forced Air |
| StoriesTotal | 2 |
| SizeInterior | 1099.9909 - 1499.9875 Sqft |
| Type | House |
Parking
| Detached Garage |
Land
| AccessType | Highway Access |
| Acreage | Yes |
| Sewer | Septic System |
| SizeDepth | 1147 Ft ,6 In |
| SizeFrontage | 2270 Ft ,4 In |
| SizeIrregular | 2270.4 X 1147.5 Ft |
| SizeTotalText | 2270.4 X 1147.5 Ft|25 - 50 Acres |
Rooms
| Level | Type | Length | Width | Dimensions |
|---|---|---|---|---|
| Second Level | Primary Bedroom | 3.44 m | 4.32 m | 3.44 m x 4.32 m |
| Second Level | Bedroom 2 | 4.01 m | 2.69 m | 4.01 m x 2.69 m |
| Second Level | Bedroom 3 | 2.64 m | 2.2 m | 2.64 m x 2.2 m |
| Second Level | Bathroom | 2.62 m | 2.74 m | 2.62 m x 2.74 m |
| Main Level | Kitchen | 5.56 m | 5.04 m | 5.56 m x 5.04 m |
| Main Level | Dining Room | 3.16 m | 4.09 m | 3.16 m x 4.09 m |
| Main Level | Living Room | 3.45 m | 5.02 m | 3.45 m x 5.02 m |
| Main Level | Bathroom | 1.67 m | 0.95 m | 1.67 m x 0.95 m |
Utilities
| Wireless | Available |
https://www.realtor.ca/real-estate/27637326/109714-highway-7-tweed
Interested?
Contact us for more information
Trevor Tompkins
Salesperson
1-695 Innovation Dr
Kingston, Ontario K7K 7E6
Brandon Nadeau
Salesperson
1-695 Innovation Dr
Kingston, Ontario K7K 7E6



































































