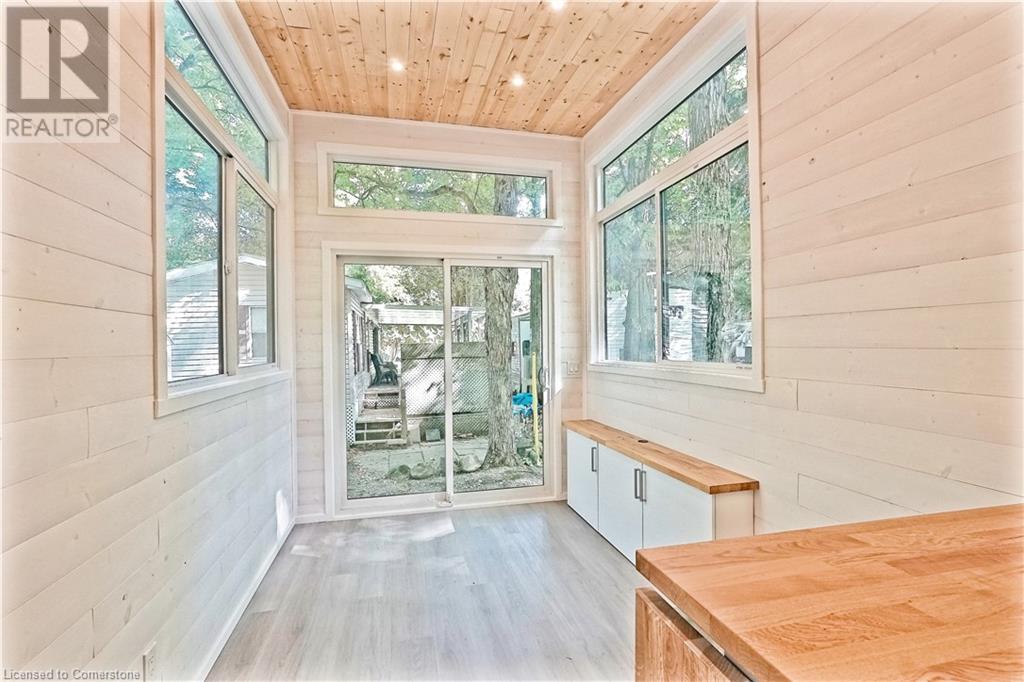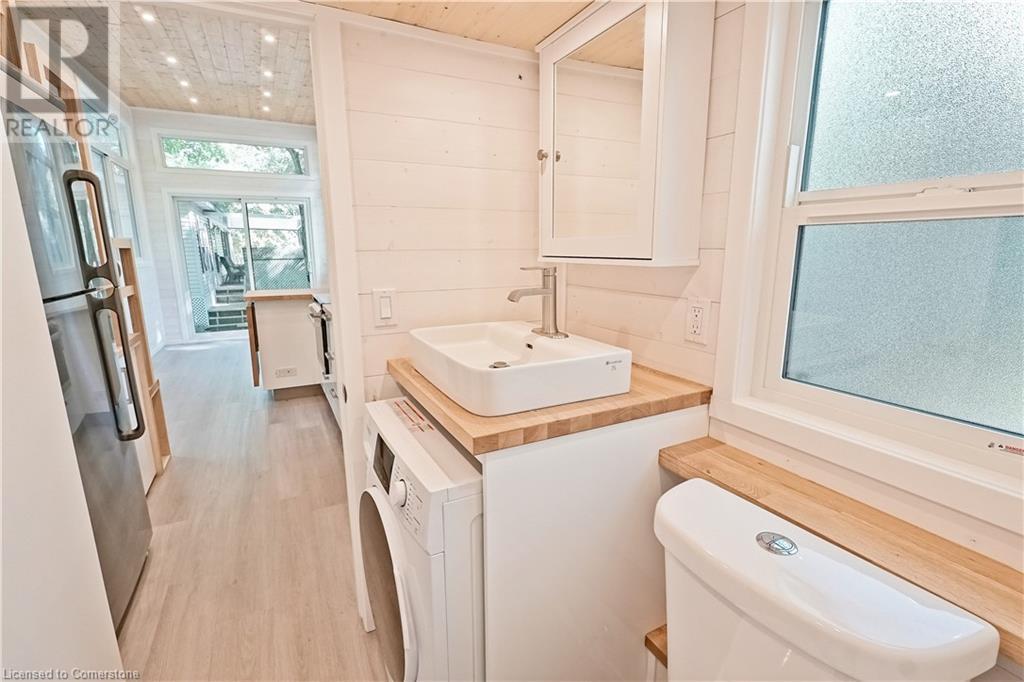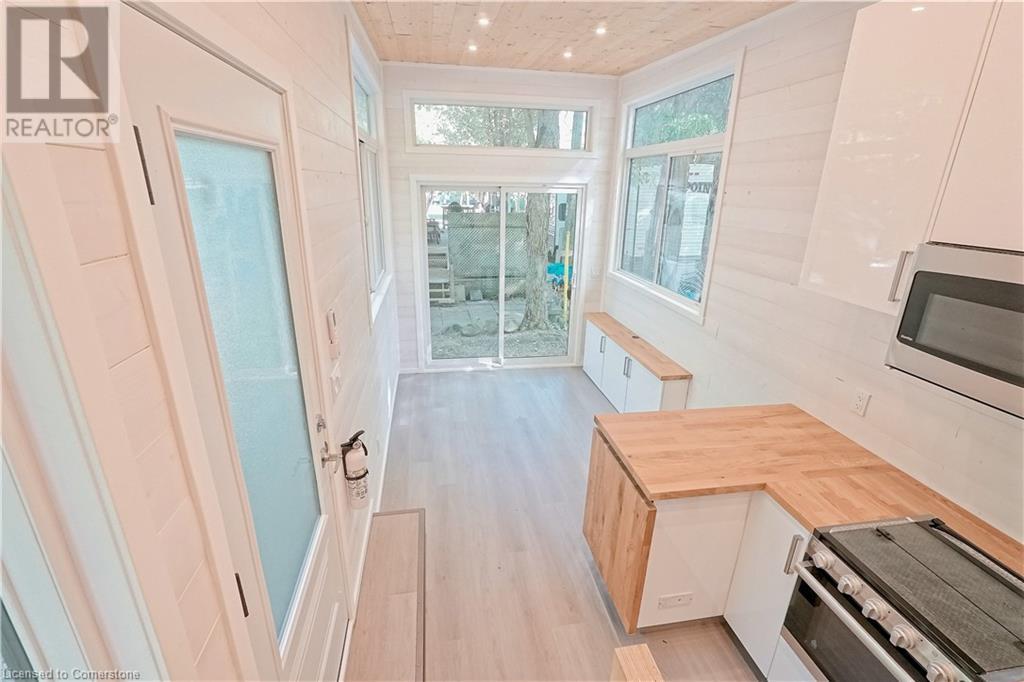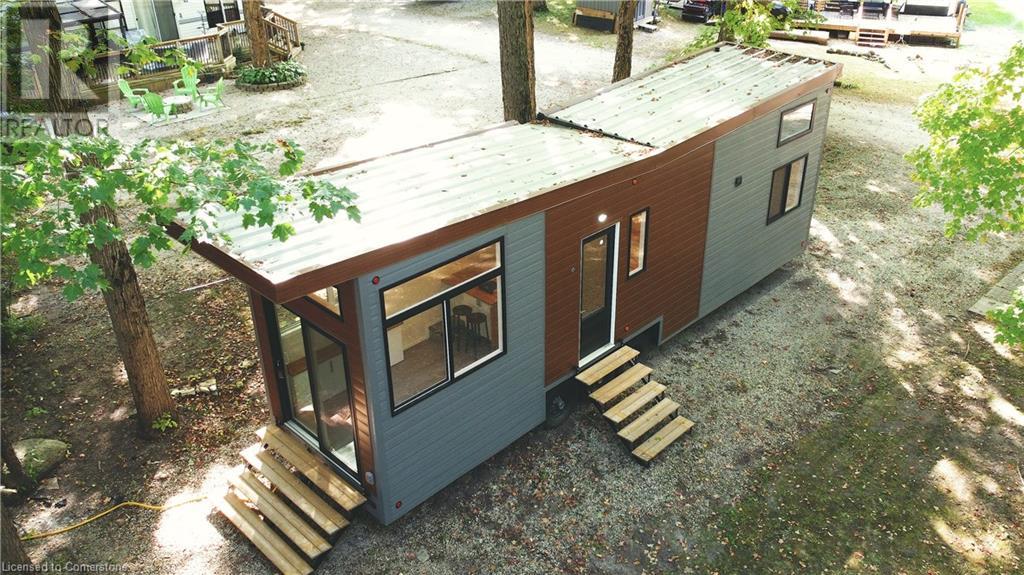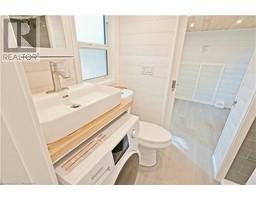174366 Dufferin County Rd 25 Unit# 14 Sugarbush Grand Valley, Ontario L0N 1G0
$160,000
Discover the freedom of tiny home living with the Willow by Zerosquared! This brand-new, custom-designed 389 sqft tiny home on wheels offers thoughtful craftsmanship, combining style, storage, and functionality. With endless possibilities, this versatile home can serve as a primary residence, an in-law suite, a laneway house, a lucrative Airbnb, or a seasonal/permanent resort living upgrade. It’s also perfect for seasonal camping, as a guest house at the cottage, or as a hunting, skiing, or snowmobile cabin. Designed for comfort, this tiny home is optimized for single-level living, featuring a ground-floor bedroom plus an additional 100 sqft loft. The Willow is built to impress, boasting high-end finishes such as stained Hemlock trim, shiplap walls, and plenty of recessed lighting. The spacious shower, walnut floors and counters, panoramic windows, and built-in bedroom cabinets make this space feel like home. With energy-efficient closed-cell spray foam insulation (R24 walls, R36 roof and floor) and heat-traced water lines, it’s ready for year-round living. Additional features include a washer-dryer combo, dishwasher, 30” Whirlpool refrigerator, Furrion gas range, microwave oven with exhaust fan, Rinnai propane on-demand water heater, and a 12k BTU mini-split system for heat and AC. Currently parked at Harmony Resorts Grand Valley, this tiny home offers resort amenities such as a pool, playground, rec hall, laundry facilities, and access to the scenic Grand River. Seasonal contracts are available: 6-month terms (May 1st – Oct 31st) or 11-month terms (Apr 1st – Feb 28th), with fees of $5,800/year plus tax, and $200/year for hydro (6-month area). Built to meet Ontario building code regulations and legal for year-round living, this tiny home is an incredible opportunity for those seeking a unique lifestyle. Tiny home for sale only, not the land. Buyer to arrange towing and verify allowed uses and permits. (id:50886)
Property Details
| MLS® Number | 40654525 |
| Property Type | Single Family |
| CommunityFeatures | Quiet Area, Community Centre |
| Features | Country Residential, In-law Suite |
| ParkingSpaceTotal | 1 |
| PoolType | Pool |
Building
| BathroomTotal | 1 |
| BedroomsAboveGround | 2 |
| BedroomsTotal | 2 |
| Appliances | Dishwasher, Dryer, Microwave, Refrigerator, Stove, Washer |
| ArchitecturalStyle | Mobile Home |
| BasementType | None |
| ConstructedDate | 2023 |
| ConstructionStyleAttachment | Detached |
| CoolingType | Ductless |
| ExteriorFinish | Vinyl Siding |
| FireProtection | Smoke Detectors |
| FoundationType | None |
| StoriesTotal | 1 |
| SizeInterior | 389 Sqft |
| Type | Mobile Home |
| UtilityWater | Municipal Water |
Land
| AccessType | Road Access |
| Acreage | No |
| Sewer | Municipal Sewage System |
| SizeTotalText | Unknown |
| ZoningDescription | N/a |
Rooms
| Level | Type | Length | Width | Dimensions |
|---|---|---|---|---|
| Second Level | Bedroom | 10'0'' x 8'6'' | ||
| Main Level | Living Room | 10'1'' x 8'6'' | ||
| Main Level | Kitchen | 10'6'' x 8'6'' | ||
| Main Level | 3pc Bathroom | 5'2'' x 8'6'' | ||
| Main Level | Primary Bedroom | 8'3'' x 8'6'' |
Interested?
Contact us for more information
Kylene Plourde
Salesperson
1044 Cannon Street East
Hamilton, Ontario L8L 2H7
David Wazermas
Salesperson
1044 Cannon Street East
Hamilton, Ontario L8L 2H7



