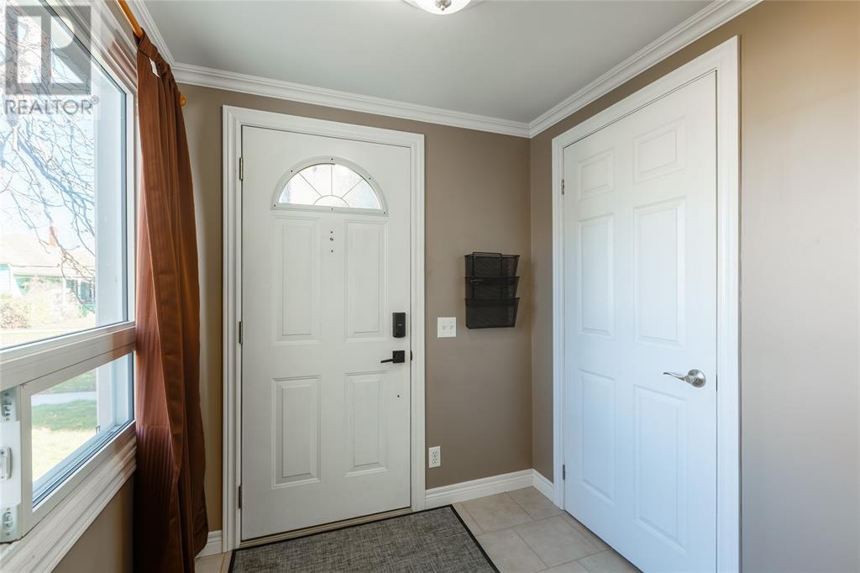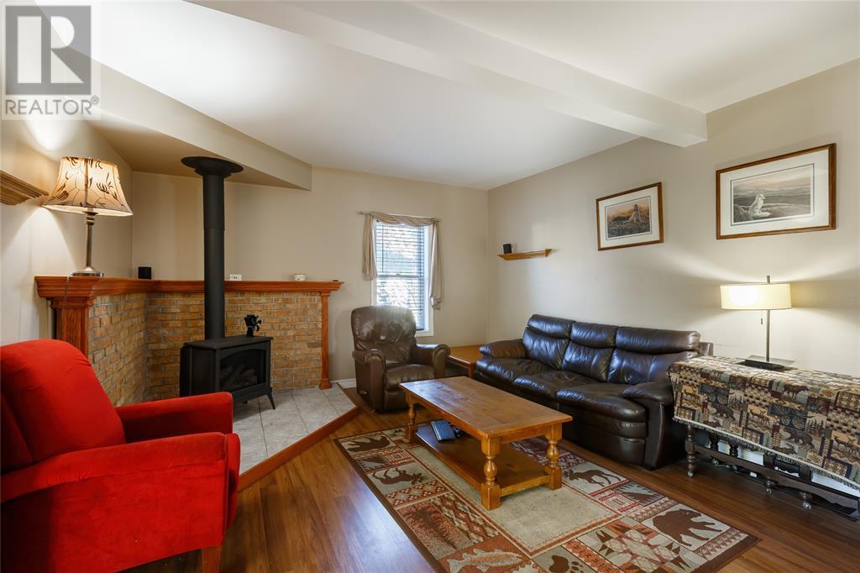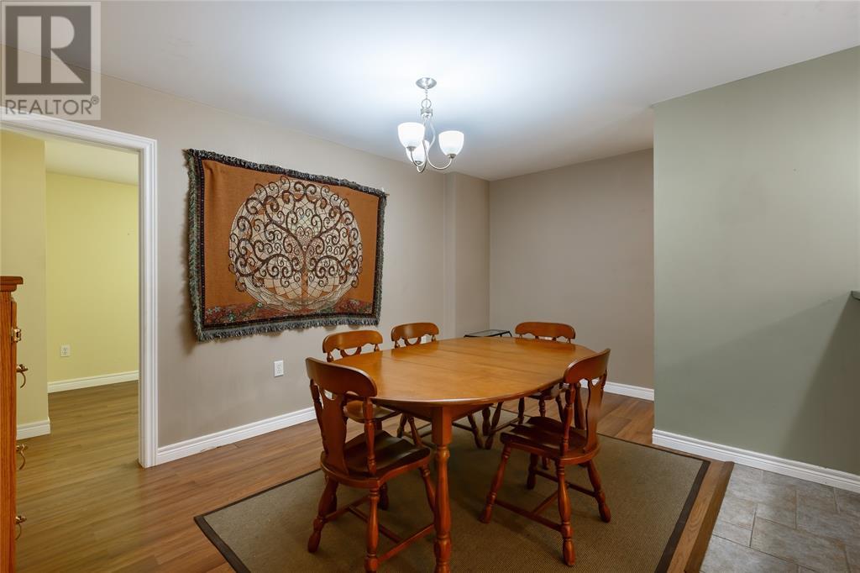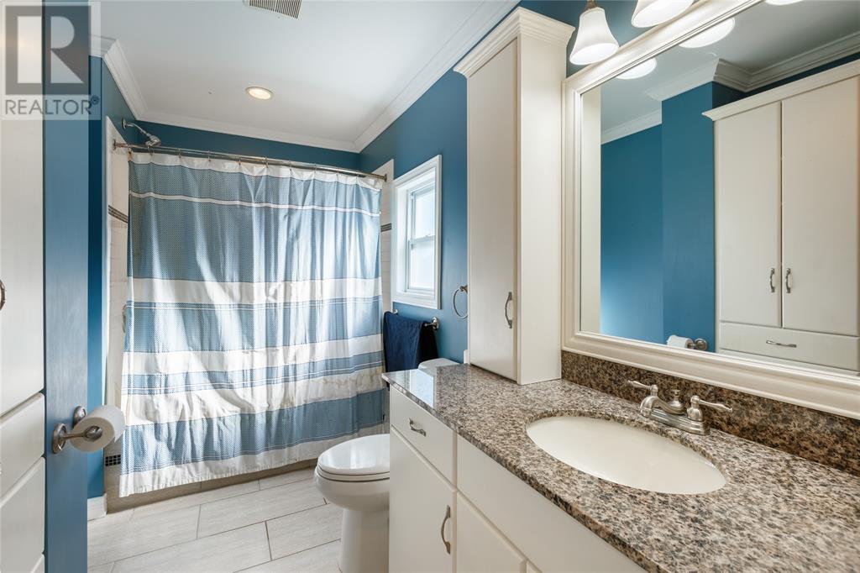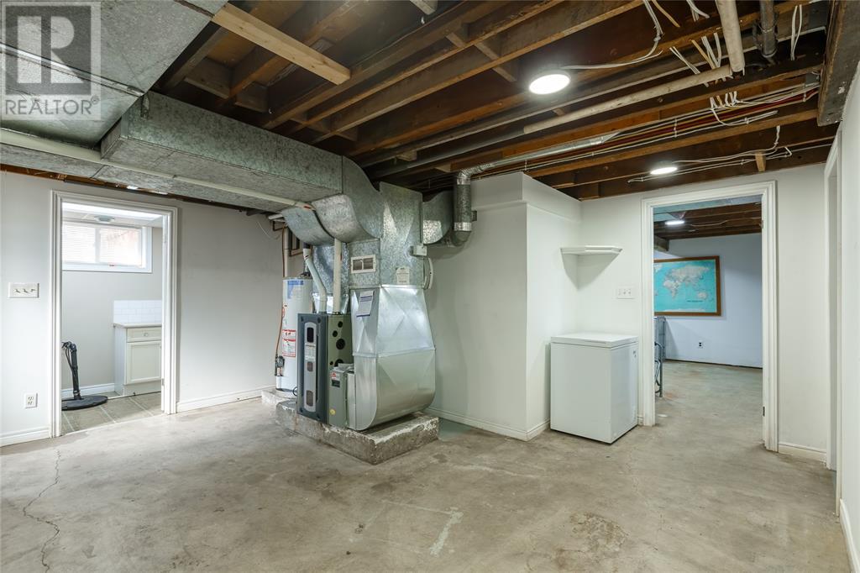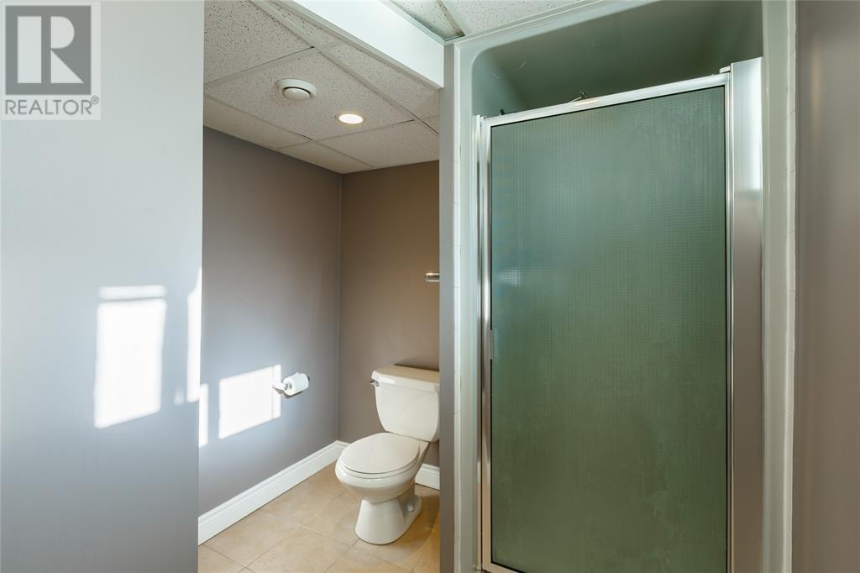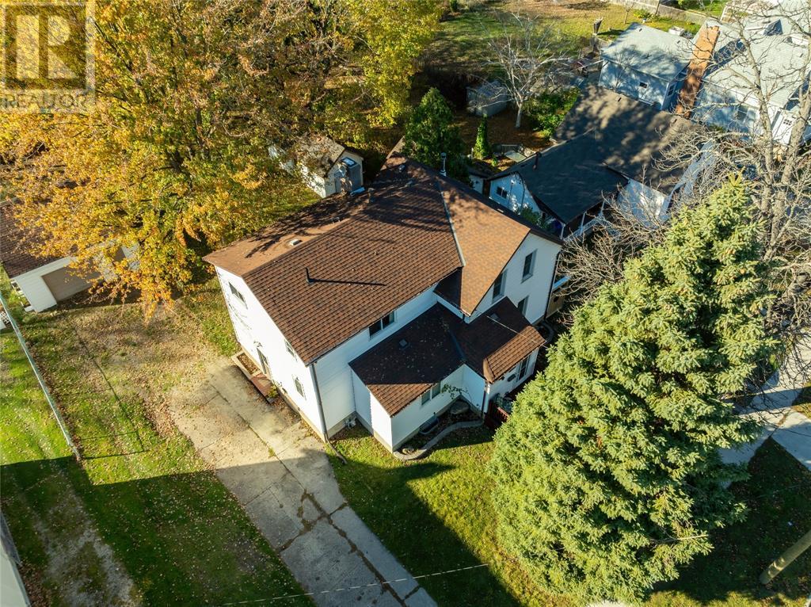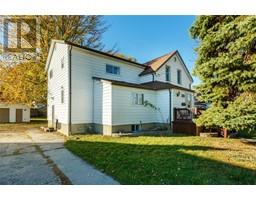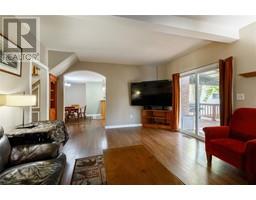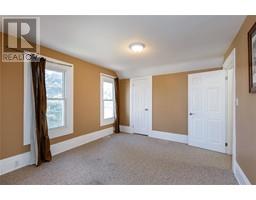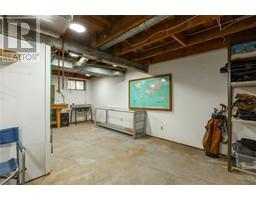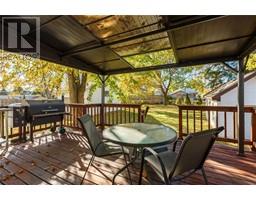251 Emma Street Sarnia, Ontario N7T 3A1
$389,900
Welcome to 251 Emma St! This large 2 Storey, 4+1 bedroom, 3-bathroom home offers a perfect blend of comfort and convenience. Located just minutes from Sarnia’s downtown, shopping, parks, and the beautiful waterfront, this home places everything you need right at your doorstep. Inside, you’ll find a large kitchen with plenty of storage, a cozy dining area, and a bright living room featuring a charming free-standing gas fireplace. The master bedroom includes an ensuite bathroom, while the additional bedrooms are generously sized with ample closet space. The expansive lot provides plenty of room for outdoor enjoyment, and the detached garage adds convenience for storage or parking. With its fantastic location and well-maintained interior, 251 Emma St is the perfect place to call home. Don’t miss out—schedule your private showing today! (id:50886)
Open House
This property has open houses!
1:00 pm
Ends at:3:00 pm
Property Details
| MLS® Number | 24026848 |
| Property Type | Single Family |
| Features | Concrete Driveway, Gravel Driveway, Single Driveway |
Building
| BathroomTotal | 3 |
| BedroomsAboveGround | 4 |
| BedroomsBelowGround | 1 |
| BedroomsTotal | 5 |
| Appliances | Dishwasher, Dryer, Refrigerator, Stove, Washer |
| ConstructedDate | 1890 |
| ConstructionStyleAttachment | Detached |
| CoolingType | Central Air Conditioning |
| ExteriorFinish | Aluminum/vinyl |
| FireplaceFuel | Gas |
| FireplacePresent | Yes |
| FireplaceType | Free Standing Metal |
| FlooringType | Carpeted, Ceramic/porcelain, Laminate, Cushion/lino/vinyl |
| FoundationType | Block |
| HeatingFuel | Natural Gas |
| HeatingType | Forced Air, Furnace |
| StoriesTotal | 2 |
| Type | House |
Parking
| Detached Garage | |
| Garage |
Land
| Acreage | No |
| LandscapeFeatures | Landscaped |
| SizeIrregular | 75x150.00 |
| SizeTotalText | 75x150.00 |
| ZoningDescription | R2 |
Rooms
| Level | Type | Length | Width | Dimensions |
|---|---|---|---|---|
| Second Level | 4pc Ensuite Bath | Measurements not available | ||
| Second Level | Bedroom | 15.8 x 11 | ||
| Second Level | Bedroom | 13.4 x 11.1 | ||
| Second Level | Bedroom | 11.10 x 13.5 | ||
| Second Level | Primary Bedroom | 19.7 x 10.2 | ||
| Basement | 3pc Bathroom | Measurements not available | ||
| Basement | Laundry Room | 17 x 5.9 | ||
| Basement | Other | 9.6 x 6.7 | ||
| Basement | Utility Room | 16.2 x 14 | ||
| Basement | Storage | 10.11 x 14.2 | ||
| Basement | Workshop | 11.11 x 17.9 | ||
| Main Level | 4pc Bathroom | Measurements not available | ||
| Main Level | Bedroom | 14.11 x 7.7 | ||
| Main Level | Kitchen | 12.1 x 11.5 | ||
| Main Level | Dining Room | 15.7 x 11.6 | ||
| Main Level | Foyer | 6.9 x 6.5 | ||
| Main Level | Den | 10.8 x 11.8 | ||
| Main Level | Living Room | 18.11 x 13.9 |
https://www.realtor.ca/real-estate/27637316/251-emma-street-sarnia
Interested?
Contact us for more information
Panos Ikonomou
Salesperson
148 Front St. N.
Sarnia, Ontario N7T 5S3





