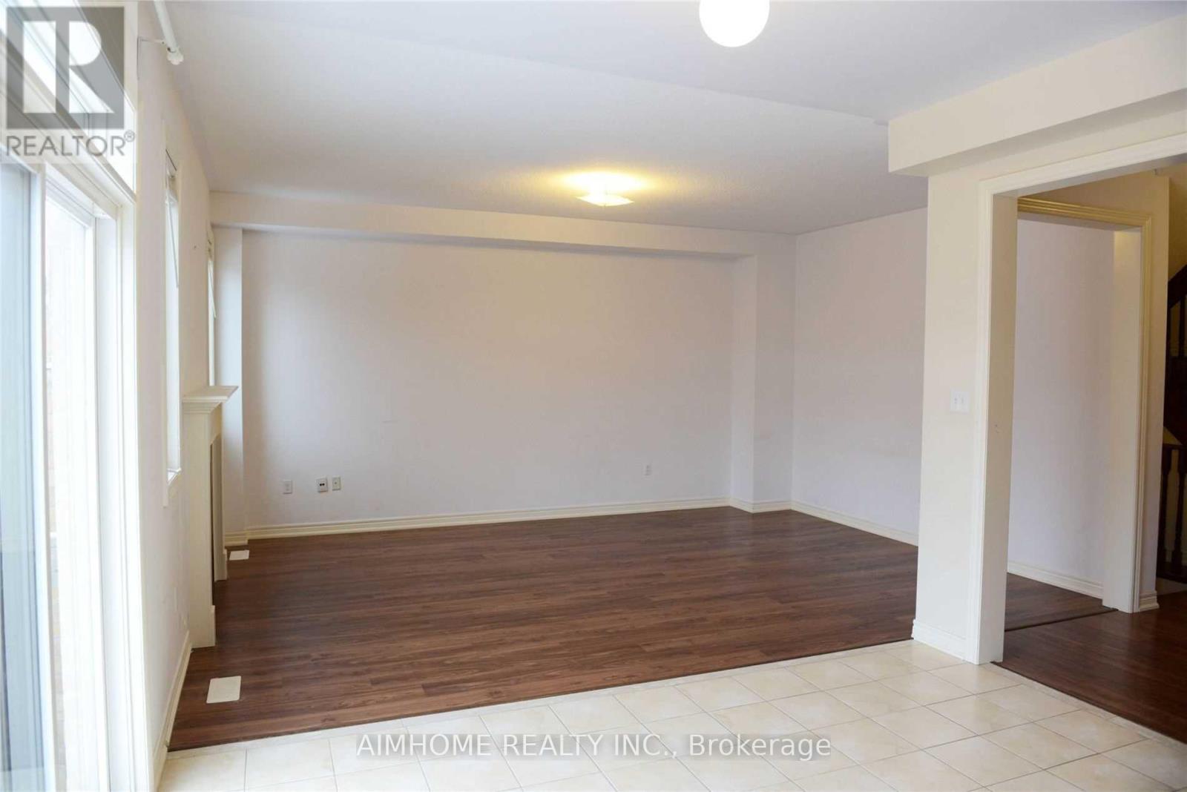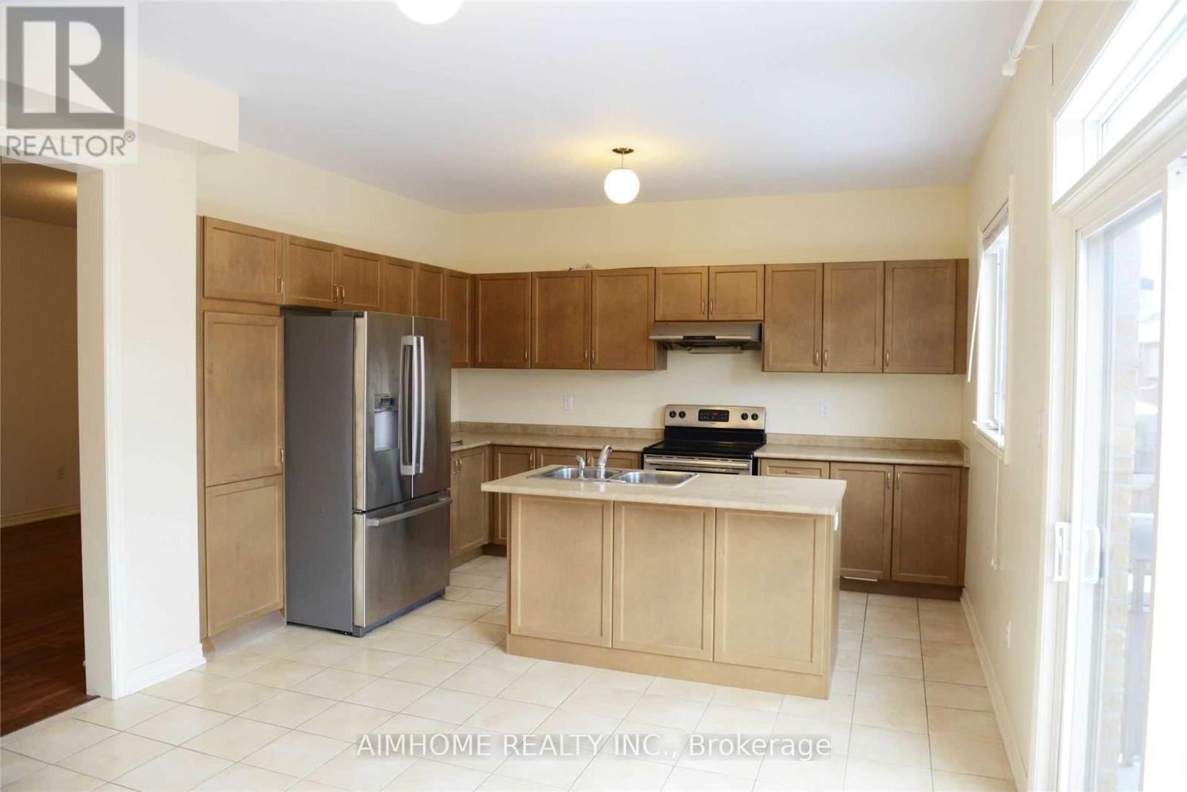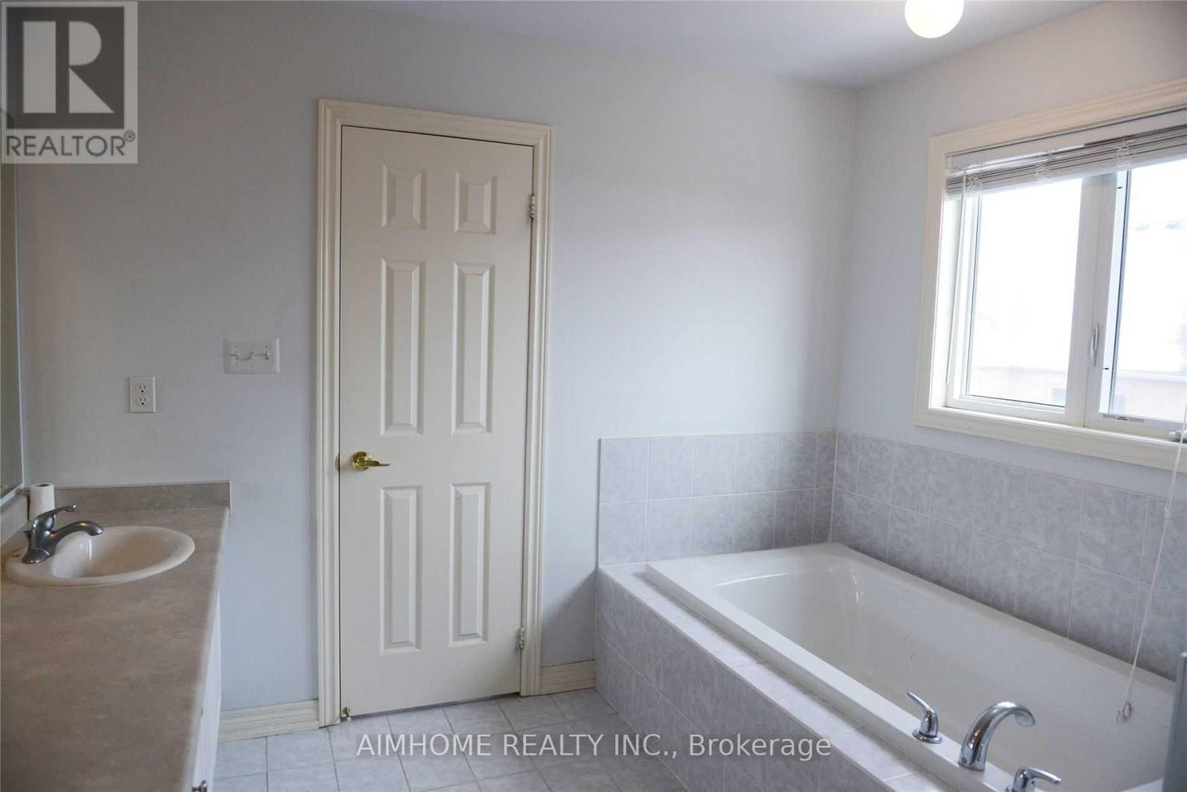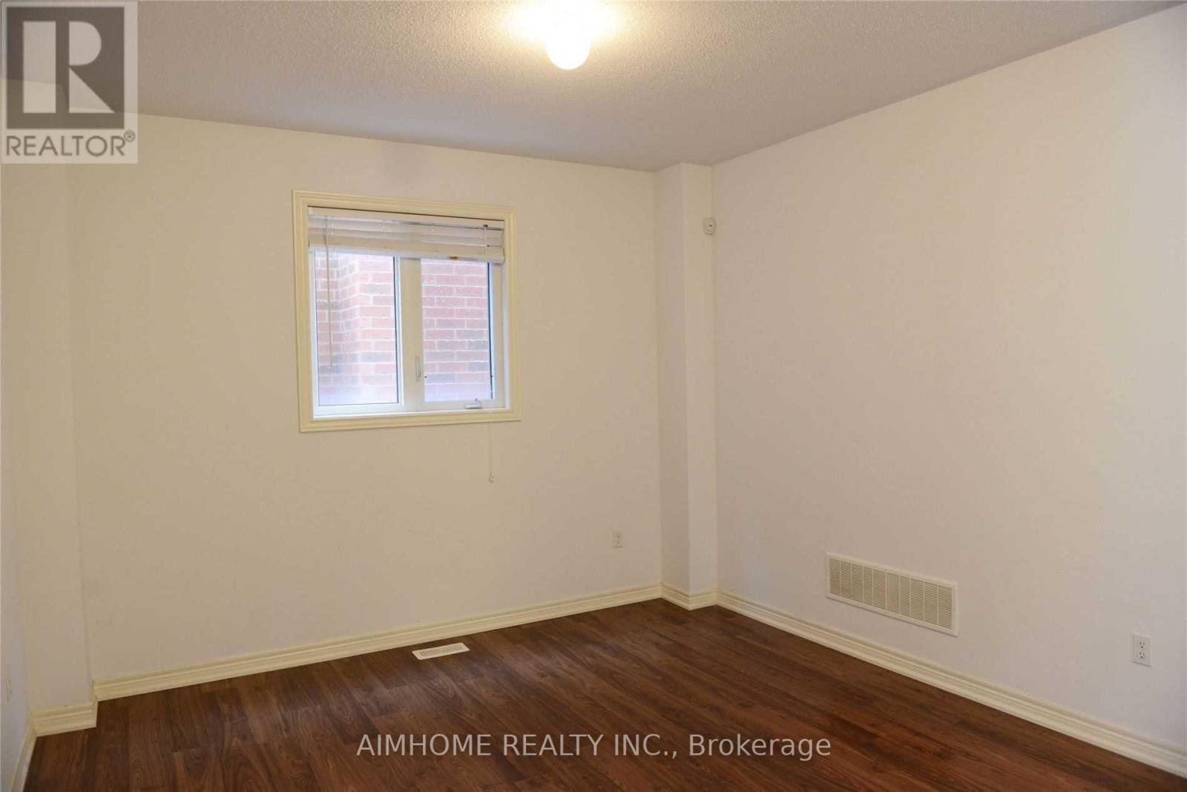454 Harkin Place Milton, Ontario L9T 7Y1
$4,300 Monthly
Executive Home W/5 Bedrooms, Approx. 2800 Sqft On A Quiet Street In Milton Trail Area, Surrounded By Parks, Conservations. Very Bright & Open Layout W/9' Ceiling On Main Flr & Office. Loft With 5th Bedroom, Hardwood Floor Throughout, No Carpet! Freshly Painted. Ideal For Growing Family. Laundry On Main Floor W/Garage Access. All Bdrms Offer Bathrooms. Close To Schools, Plaza And Transportation. Hi-End S/S Appliances. **** EXTRAS **** S/S Fridge, Stove, Range Hood, B/I Dishwasher, Central Air, Central Vac, Window Coverings, Washer & Dryer (id:50886)
Property Details
| MLS® Number | W9372992 |
| Property Type | Single Family |
| Community Name | Scott |
| AmenitiesNearBy | Public Transit, Park |
| Features | Conservation/green Belt |
| ParkingSpaceTotal | 4 |
Building
| BathroomTotal | 4 |
| BedroomsAboveGround | 5 |
| BedroomsTotal | 5 |
| Appliances | Central Vacuum |
| BasementDevelopment | Unfinished |
| BasementType | N/a (unfinished) |
| ConstructionStyleAttachment | Detached |
| CoolingType | Central Air Conditioning |
| ExteriorFinish | Brick, Concrete |
| FireplacePresent | Yes |
| FireplaceTotal | 1 |
| FlooringType | Hardwood, Ceramic, Carpeted |
| FoundationType | Concrete, Poured Concrete |
| HeatingFuel | Natural Gas |
| HeatingType | Forced Air |
| StoriesTotal | 3 |
| SizeInterior | 2499.9795 - 2999.975 Sqft |
| Type | House |
| UtilityWater | Municipal Water |
Parking
| Garage |
Land
| Acreage | No |
| FenceType | Fenced Yard |
| LandAmenities | Public Transit, Park |
| Sewer | Sanitary Sewer |
| SizeDepth | 88 Ft ,8 In |
| SizeFrontage | 38 Ft ,1 In |
| SizeIrregular | 38.1 X 88.7 Ft |
| SizeTotalText | 38.1 X 88.7 Ft|under 1/2 Acre |
Rooms
| Level | Type | Length | Width | Dimensions |
|---|---|---|---|---|
| Second Level | Bedroom | 5.9 m | 3.65 m | 5.9 m x 3.65 m |
| Second Level | Bedroom 2 | 4.8 m | 4.4 m | 4.8 m x 4.4 m |
| Second Level | Bedroom 3 | 3.13 m | 3.05 m | 3.13 m x 3.05 m |
| Second Level | Bedroom 4 | 4.6 m | 4 m | 4.6 m x 4 m |
| Third Level | Bedroom 5 | 5.2 m | 3.9 m | 5.2 m x 3.9 m |
| Ground Level | Family Room | 5.3 m | 3.8 m | 5.3 m x 3.8 m |
| Ground Level | Living Room | 5.3 m | 3.8 m | 5.3 m x 3.8 m |
| Ground Level | Dining Room | 3.6 m | 3.6 m | 3.6 m x 3.6 m |
| Ground Level | Library | 2.6 m | 2.6 m | 2.6 m x 2.6 m |
| Ground Level | Kitchen | 3.6 m | 3.25 m | 3.6 m x 3.25 m |
| Ground Level | Eating Area | 2.7 m | 2.6 m | 2.7 m x 2.6 m |
https://www.realtor.ca/real-estate/27480735/454-harkin-place-milton-scott-scott
Interested?
Contact us for more information
Ryan Yin
Salesperson
1140 Burnhamthorpe Rd W#111
Mississauga, Ontario L5C 4E9









































