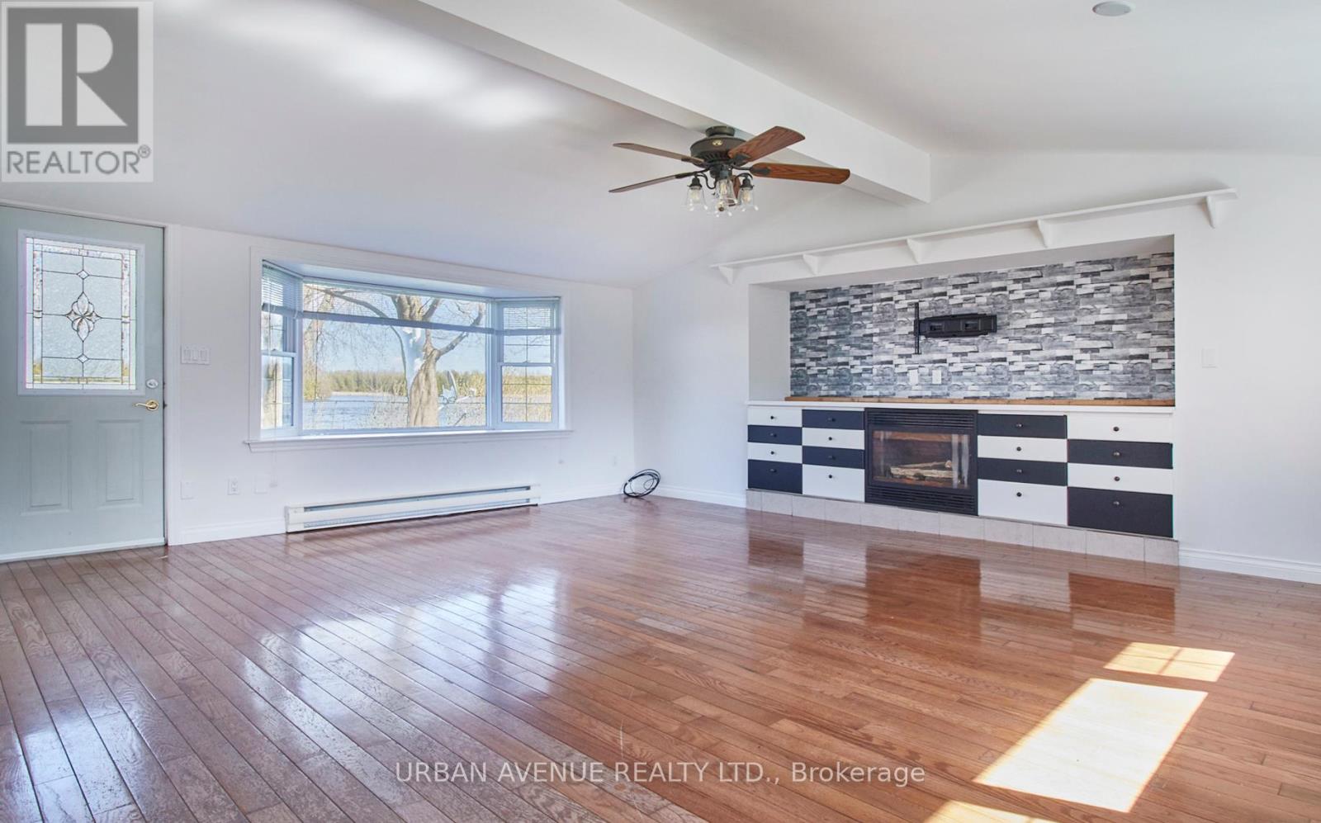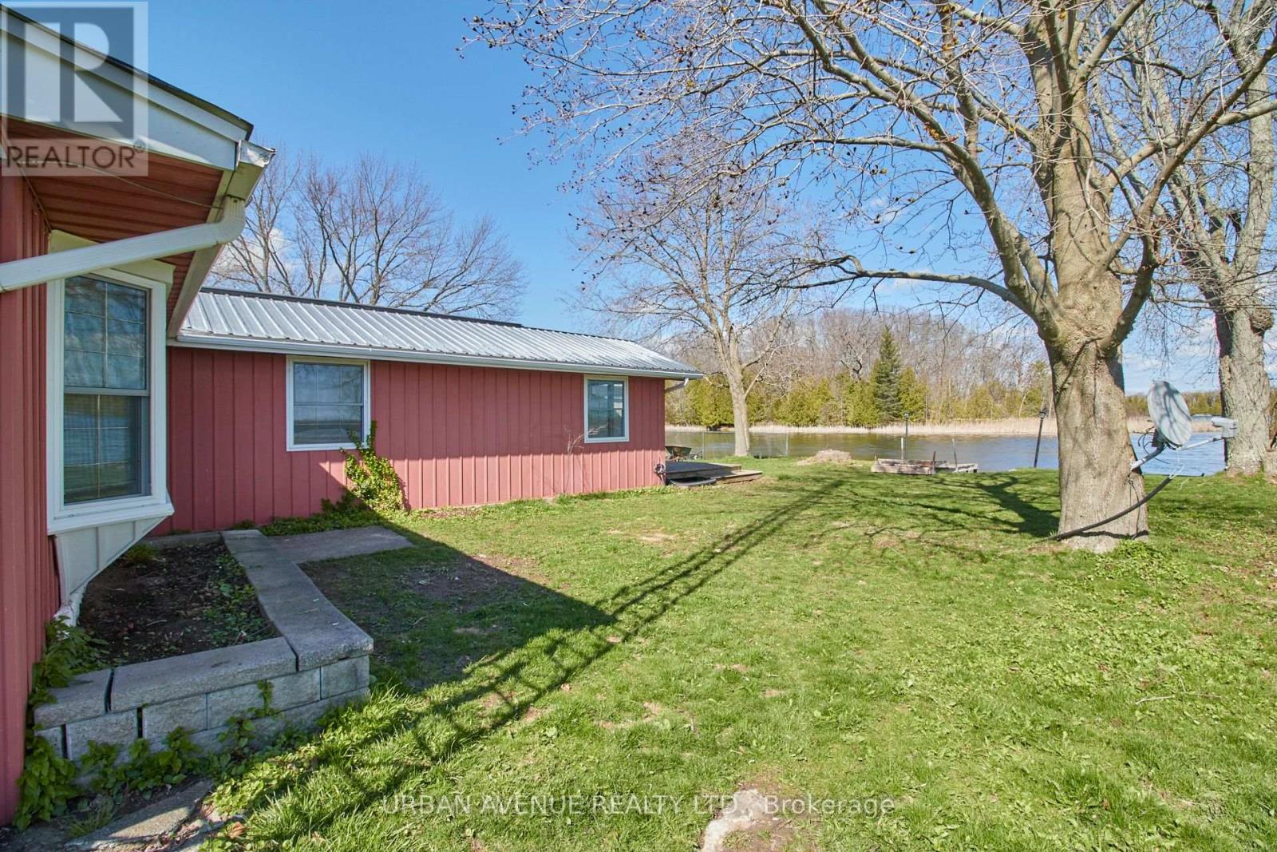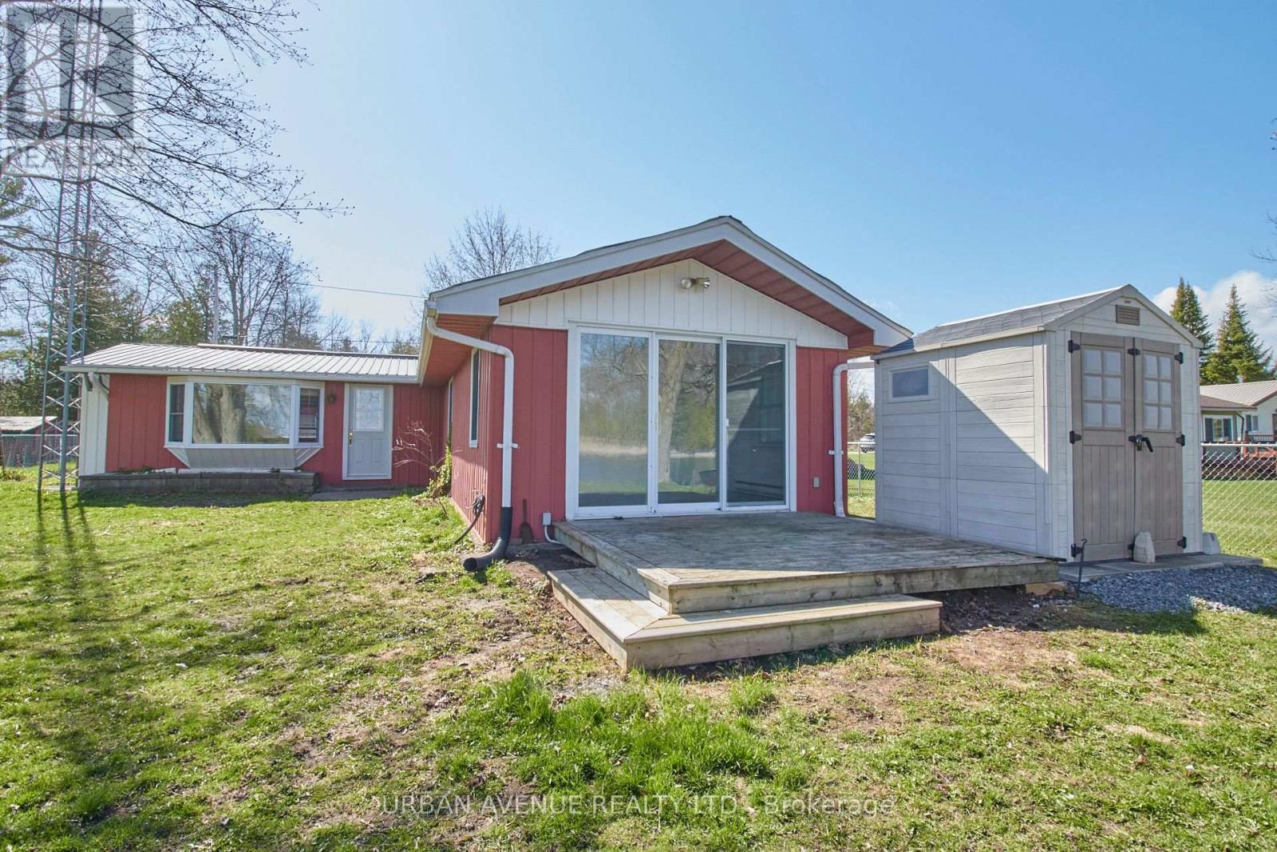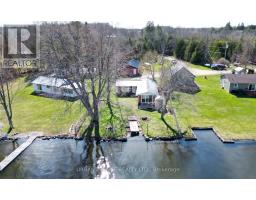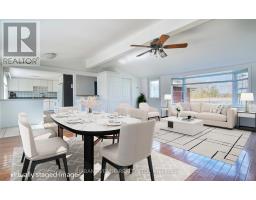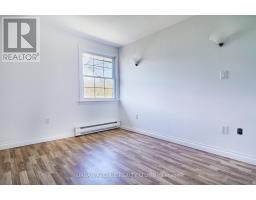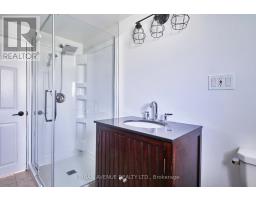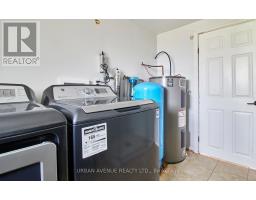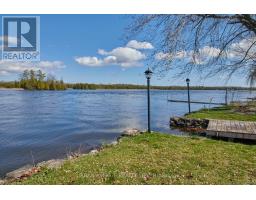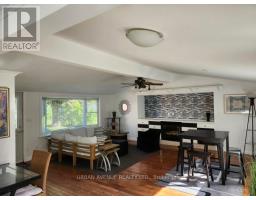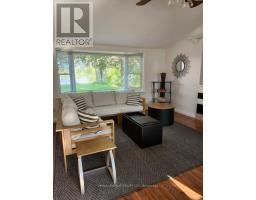240 Centennial Lane Trent Hills, Ontario K0L 1Z0
$558,888
In the Hamlet of Trent River, ten minutes north of Campbellford, you'll step into serenity in this lovely waterfront home where open-concept living and dining blend seamlessly with breathtaking views and warm natural light from every room. A propane fireplace and great built-in storage highlight the efficient nature of this home. There's also plenty of space outside on the grassed, treed and fenced large lot offering both sun and shade all year round. The serene primary bedroom features a good size closet and built in cabinets with ample storage. A charming second bedroom boasts river views and a closet too. Stunning sunrises and water views with deck access await in the sun-kissed third room which can be used as an office, bedroom or an amazing retreat. The updated bathroom with full glass shower doubles as a laundry room. Direct access from the dock to 17 kilometers of lock-free boating on the Trent River, Lake Seymour and Healey Falls offer endless opportunities for fishing, boating, swimming, and kayaking. Extras - 200 Amp Service (enough to power a hot tub and more), fridge, stove, washer, dryer, dock, shed. Don't wait to enjoy this home. The fall colors are amazing and Christmas is cozy here! **** EXTRAS **** Fridge, Stove, Washer and Dryer (id:50886)
Property Details
| MLS® Number | X9372987 |
| Property Type | Single Family |
| Community Name | Rural Trent Hills |
| ParkingSpaceTotal | 3 |
| Structure | Shed |
| ViewType | Direct Water View |
| WaterFrontType | Waterfront |
Building
| BathroomTotal | 1 |
| BedroomsAboveGround | 2 |
| BedroomsBelowGround | 1 |
| BedroomsTotal | 3 |
| Appliances | Water Heater |
| ArchitecturalStyle | Bungalow |
| ConstructionStyleAttachment | Detached |
| ExteriorFinish | Aluminum Siding |
| FireplacePresent | Yes |
| FireplaceTotal | 1 |
| FoundationType | Concrete |
| HeatingFuel | Natural Gas |
| HeatingType | Baseboard Heaters |
| StoriesTotal | 1 |
| Type | House |
Land
| AccessType | Year-round Access, Private Docking |
| Acreage | No |
| SizeDepth | 124 Ft |
| SizeFrontage | 60 Ft |
| SizeIrregular | 60 X 124 Ft |
| SizeTotalText | 60 X 124 Ft |
Rooms
| Level | Type | Length | Width | Dimensions |
|---|---|---|---|---|
| Main Level | Kitchen | 4.17 m | 2.92 m | 4.17 m x 2.92 m |
| Main Level | Living Room | 6.1 m | 3.73 m | 6.1 m x 3.73 m |
| Main Level | Dining Room | 6.1 m | 2.13 m | 6.1 m x 2.13 m |
| Main Level | Sunroom | 4 m | 2.75 m | 4 m x 2.75 m |
| Main Level | Primary Bedroom | 3.81 m | 3.05 m | 3.81 m x 3.05 m |
| Main Level | Bedroom 2 | 3.05 m | 2.51 m | 3.05 m x 2.51 m |
| Main Level | Bathroom | 3.05 m | 2.44 m | 3.05 m x 2.44 m |
https://www.realtor.ca/real-estate/27480673/240-centennial-lane-trent-hills-rural-trent-hills
Interested?
Contact us for more information
Gary Barefoot
Salesperson
105 Consumers Dr Unit 402
Whitby, Ontario L1N 1C4





