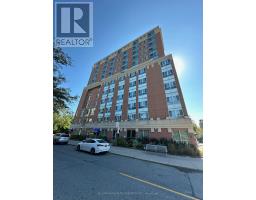910 - 15 Maplewood Avenue Toronto, Ontario M6C 4B4
$2,100 Monthly
Spacious And Functional 1 Badroom! Incredible Views - Overlooking Unobstructed The City Skyline, Adjacent To Forest Hill, Quiet Tree Lined Street, Around The Corner Bathurst & St. Clair. Steps To St. Clair West Subway Station And The Streetcar Line. Steps To Grocery Stores, Retail Shops, Parks, Ravines, And Trails. Renovated Suite, Laminate Flooring Throughout, B/I Appliances Including Dishwasher & Washing Machine/ Dryer, Large Bathroom! *** EXTRAS *** Private In-Suite Laundry! Street Parking Spots Located At Adjacent Building. **** EXTRAS **** Entertain On The Top-Floor Lounge Room with Kitchenette, Dining Set, and TV. Walk-Out Onto The Large Terrace - Immaculate Views Over Look The City. Street parking is available though The City for roughly $20/month. (id:50886)
Property Details
| MLS® Number | C9372988 |
| Property Type | Single Family |
| Community Name | Humewood-Cedarvale |
| AmenitiesNearBy | Public Transit, Park, Schools |
| CommunityFeatures | Pet Restrictions |
| Features | Wooded Area, Balcony, Carpet Free |
| ViewType | View, City View |
Building
| BathroomTotal | 1 |
| BedroomsAboveGround | 1 |
| BedroomsTotal | 1 |
| Amenities | Party Room, Recreation Centre |
| Appliances | Dishwasher, Dryer, Microwave, Refrigerator, Stove, Washer |
| CoolingType | Central Air Conditioning |
| ExteriorFinish | Brick, Concrete |
| FireProtection | Controlled Entry, Security System, Monitored Alarm |
| FlooringType | Laminate |
| HeatingFuel | Natural Gas |
| HeatingType | Forced Air |
| Type | Apartment |
Parking
| Underground |
Land
| Acreage | No |
| LandAmenities | Public Transit, Park, Schools |
Rooms
| Level | Type | Length | Width | Dimensions |
|---|---|---|---|---|
| Main Level | Kitchen | 3.5 m | 3 m | 3.5 m x 3 m |
| Main Level | Living Room | 6.41 m | 3.43 m | 6.41 m x 3.43 m |
| Main Level | Primary Bedroom | 3.5 m | 2.8 m | 3.5 m x 2.8 m |
| Main Level | Dining Room | 3.23 m | 2.5 m | 3.23 m x 2.5 m |
Interested?
Contact us for more information
Carrie Nie
Salesperson
140 York Blvd
Richmond Hill, Ontario L4B 3J6



























