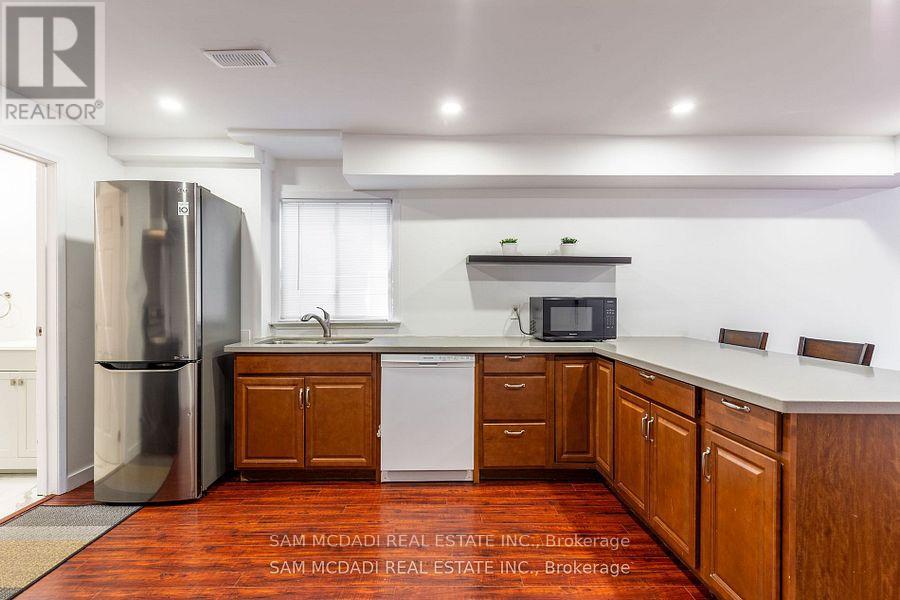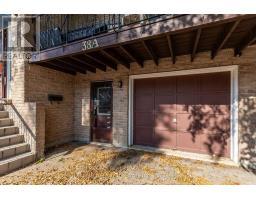2 - 38a Joseph Street Brampton, Ontario L6X 1H6
$1,900 Monthly
Legal Bright & Spacious 1 Bedroom Main Floor Apartment In A Duplex With Private Entrance And One Parking Space And Walk Out To Beautiful Backyard With A Deck! Approx. 900Sqft!! Fully Renovated With New Bathroom, Stainless Steel Appliances, Laminate Floors And Pot lights. Features Modern Open Concept Layout With Kitchen And Breakfast Bar And Huge Living/Dining Room And Spacious Bedroom! Huge Windows And No Carpet! Located In Brampton Downtown Core By Go Station &Walking Distance To All Amenities ,Gage Park, Rose Theater, Restaurants, Shopping & Transit! **** EXTRAS **** Stainless Steel Fridge, Stove, B/I Dishwasher , Separate Entrance With Spacious Hallway And Separate Laundry Facility With Washer And Dryer (Shared), One Parking Spot on The Driveway. Tenant Pays 40% Of Utilities (id:50886)
Property Details
| MLS® Number | W10416907 |
| Property Type | Single Family |
| Community Name | Downtown Brampton |
| Features | Carpet Free |
| ParkingSpaceTotal | 1 |
Building
| BathroomTotal | 1 |
| BedroomsAboveGround | 1 |
| BedroomsTotal | 1 |
| ConstructionStyleAttachment | Detached |
| CoolingType | Central Air Conditioning |
| ExteriorFinish | Brick |
| FlooringType | Laminate |
| FoundationType | Block |
| HeatingFuel | Natural Gas |
| HeatingType | Forced Air |
| StoriesTotal | 2 |
| SizeInterior | 699.9943 - 1099.9909 Sqft |
| Type | House |
| UtilityWater | Municipal Water |
Parking
| Garage |
Land
| Acreage | No |
| Sewer | Sanitary Sewer |
| SizeDepth | 147 Ft ,6 In |
| SizeFrontage | 34 Ft ,3 In |
| SizeIrregular | 34.3 X 147.5 Ft |
| SizeTotalText | 34.3 X 147.5 Ft|under 1/2 Acre |
Rooms
| Level | Type | Length | Width | Dimensions |
|---|---|---|---|---|
| Main Level | Living Room | 4.38 m | 7.68 m | 4.38 m x 7.68 m |
| Main Level | Dining Room | 4.38 m | 7.68 m | 4.38 m x 7.68 m |
| Main Level | Kitchen | 6.62 m | 3.02 m | 6.62 m x 3.02 m |
| Main Level | Bedroom | 3.98 m | 3.73 m | 3.98 m x 3.73 m |
| Main Level | Laundry Room | 3.67 m | 2.74 m | 3.67 m x 2.74 m |
Interested?
Contact us for more information
Sam Allan Mcdadi
Salesperson
110 - 5805 Whittle Rd
Mississauga, Ontario L4Z 2J1
Agata Drozdowska
Broker
110 - 5805 Whittle Rd
Mississauga, Ontario L4Z 2J1



























