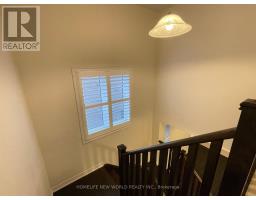32 Falconridge Terrace East Gwillimbury, Ontario L9N 0R2
4 Bedroom
4 Bathroom
1999.983 - 2499.9795 sqft
Fireplace
Central Air Conditioning
Forced Air
$3,400 Monthly
Bright, Spacious Detached Home With 2366 Sqf In Sharon Village! Quality Built 4 Bedrooms, 4 Baths, 2 Master Bedrooms With Ensuite Washrooms On 2nd Floor, Hardwood Flooring Throughout On Main, Open Concept Kitchen, Lots Of Upgrades, A Friendly Quiet Neighborhood. Close To Bus Route, Shopping, Restaurants, Transit, Library & 404. Must See! **** EXTRAS **** Fridge, Stove, Dishwasher, Washer & Dryer. All Lighting Fixtures, Existing Window Coverings (id:50886)
Property Details
| MLS® Number | N9372948 |
| Property Type | Single Family |
| Community Name | Sharon |
| ParkingSpaceTotal | 3 |
Building
| BathroomTotal | 4 |
| BedroomsAboveGround | 4 |
| BedroomsTotal | 4 |
| Appliances | Garage Door Opener Remote(s) |
| BasementDevelopment | Unfinished |
| BasementType | N/a (unfinished) |
| ConstructionStyleAttachment | Detached |
| CoolingType | Central Air Conditioning |
| ExteriorFinish | Brick, Stone |
| FireplacePresent | Yes |
| FireplaceType | Insert |
| FlooringType | Tile, Hardwood, Carpeted |
| FoundationType | Concrete |
| HalfBathTotal | 1 |
| HeatingFuel | Natural Gas |
| HeatingType | Forced Air |
| StoriesTotal | 2 |
| SizeInterior | 1999.983 - 2499.9795 Sqft |
| Type | House |
| UtilityWater | Municipal Water |
Parking
| Attached Garage |
Land
| Acreage | No |
| Sewer | Sanitary Sewer |
Rooms
| Level | Type | Length | Width | Dimensions |
|---|---|---|---|---|
| Second Level | Primary Bedroom | 6.09 m | 3.62 m | 6.09 m x 3.62 m |
| Second Level | Bedroom 2 | 3.96 m | 3.04 m | 3.96 m x 3.04 m |
| Second Level | Bedroom 3 | 3.35 m | 3.04 m | 3.35 m x 3.04 m |
| Second Level | Bedroom 4 | 3.77 m | 3.35 m | 3.77 m x 3.35 m |
| Ground Level | Kitchen | 3.62 m | 2.74 m | 3.62 m x 2.74 m |
| Ground Level | Eating Area | 3.62 m | 2.74 m | 3.62 m x 2.74 m |
| Ground Level | Family Room | 6 m | 3.84 m | 6 m x 3.84 m |
| Ground Level | Dining Room | 3.96 m | 3.84 m | 3.96 m x 3.84 m |
https://www.realtor.ca/real-estate/27480568/32-falconridge-terrace-east-gwillimbury-sharon-sharon
Interested?
Contact us for more information
Jay Chen
Broker
Homelife New World Realty Inc.
201 Consumers Rd., Ste. 205
Toronto, Ontario M2J 4G8
201 Consumers Rd., Ste. 205
Toronto, Ontario M2J 4G8









































