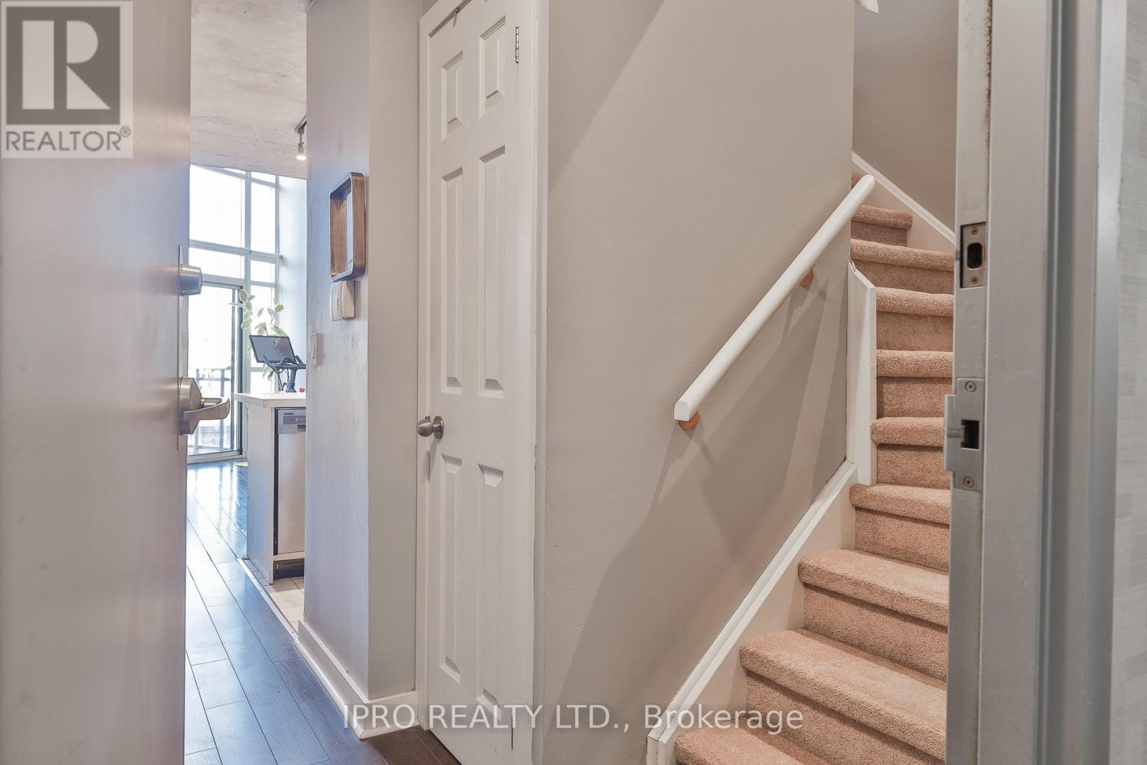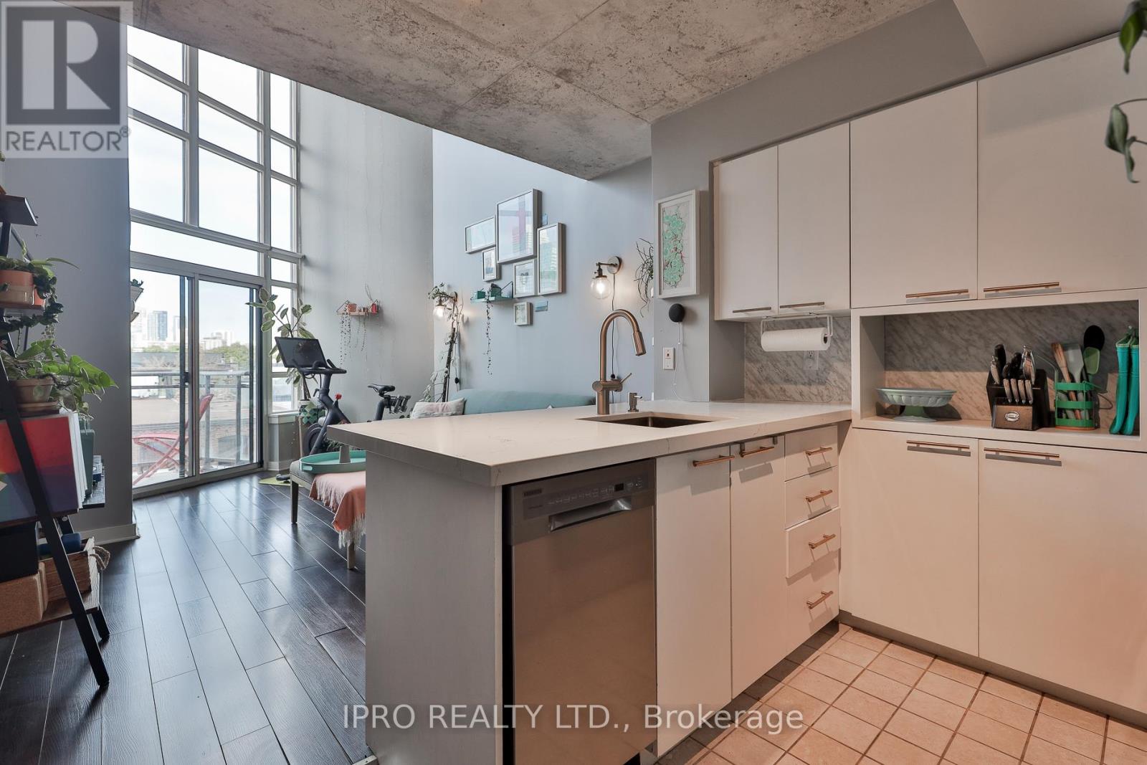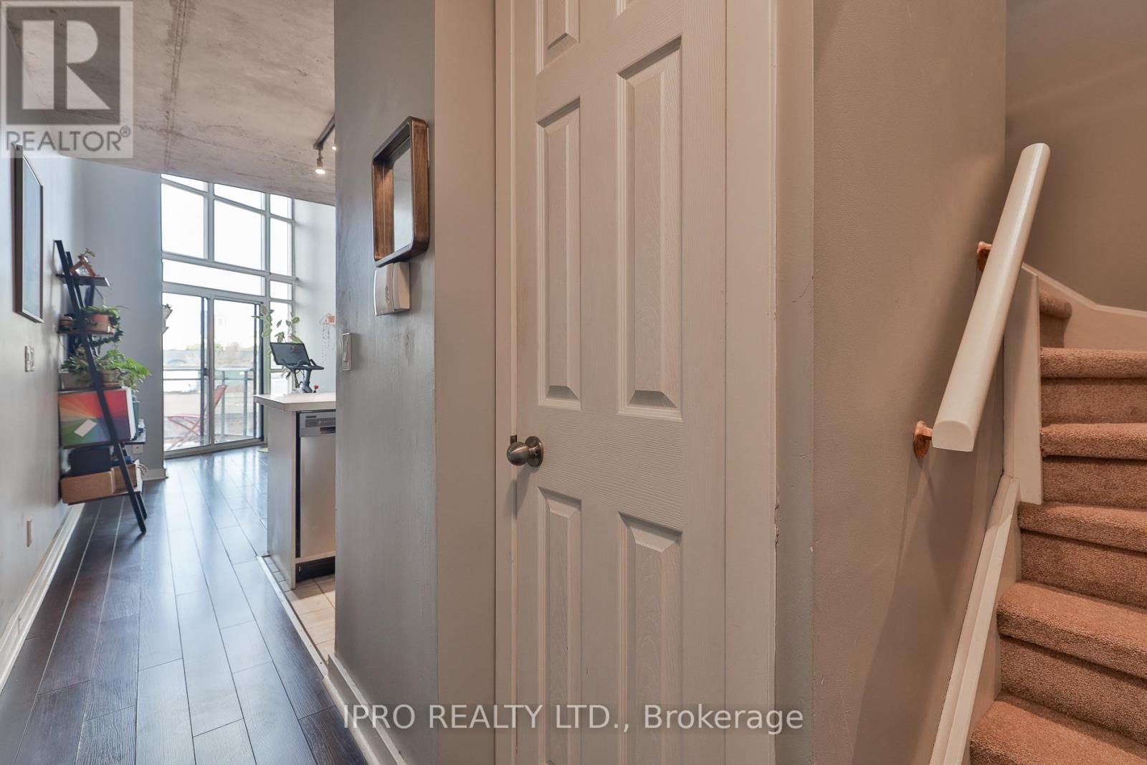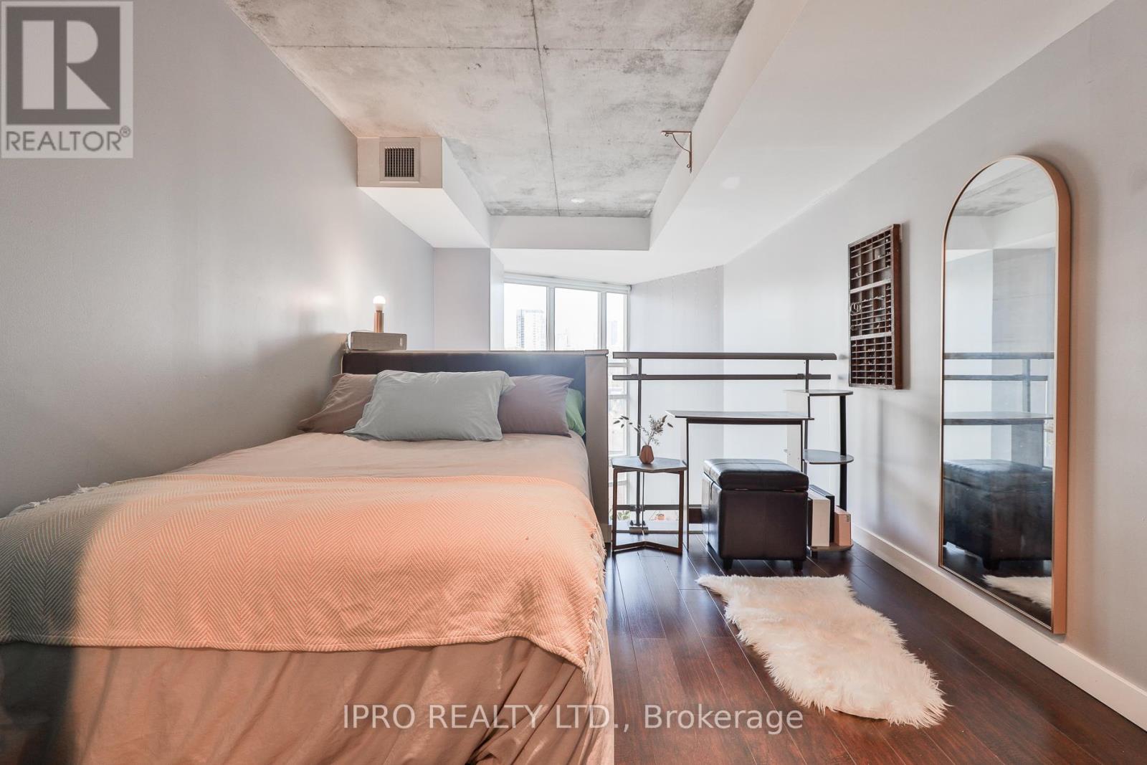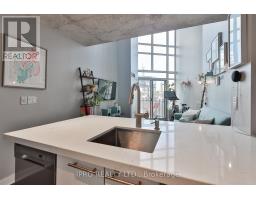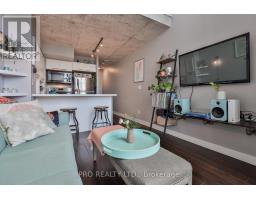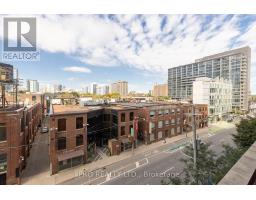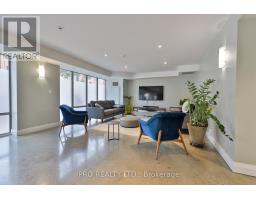415 - 255 Richmond Street E Toronto, Ontario M5A 4T7
$539,900Maintenance, Heat, Electricity, Water, Common Area Maintenance
$463.91 Monthly
Maintenance, Heat, Electricity, Water, Common Area Maintenance
$463.91 MonthlyWelcome To Space Lofts! Amazing two-storey, 1-bedroom loft with exposed concrete and soaring 17' windows! True loft living with tons of natural light, open concept living and dining, upgraded flooring throughout, updated kitchen with quartz counters and brand new stainless steel appliances, and the preferred North view overlooking the city! Private primary retreat on the upper level overlooks your living area with a spa-like renovated ensuite bath. Well managed building, walking distance to St Lawrence Market, Distillery District, Eaton Centre, George Brown, King and Queen streetcars steps away, quick stroll to the Financial District, and a stone's throw from a new Ontario Line station. Oh, and heat/hydro/water all included in your low condo fees! Come and get it. **** EXTRAS **** Cool mid-rise building with 24-hr concierge, gym, saunas, party room, guest suite, and visitor parking. All inclusive condo fees cover heat/hydro/water. (id:50886)
Property Details
| MLS® Number | C10417437 |
| Property Type | Single Family |
| Community Name | Moss Park |
| AmenitiesNearBy | Hospital, Park, Place Of Worship, Public Transit, Schools |
| CommunityFeatures | Pet Restrictions |
| Features | Balcony, In Suite Laundry |
| ViewType | City View |
Building
| BathroomTotal | 1 |
| BedroomsAboveGround | 1 |
| BedroomsTotal | 1 |
| Amenities | Security/concierge, Exercise Centre, Party Room, Visitor Parking, Sauna |
| Appliances | Dishwasher, Dryer, Microwave, Refrigerator, Stove, Washer, Window Coverings |
| CoolingType | Central Air Conditioning |
| ExteriorFinish | Brick, Concrete |
| FireProtection | Monitored Alarm, Smoke Detectors |
| FlooringType | Laminate |
| HeatingFuel | Natural Gas |
| HeatingType | Forced Air |
| StoriesTotal | 2 |
| SizeInterior | 499.9955 - 598.9955 Sqft |
| Type | Apartment |
Parking
| Underground |
Land
| Acreage | No |
| LandAmenities | Hospital, Park, Place Of Worship, Public Transit, Schools |
Rooms
| Level | Type | Length | Width | Dimensions |
|---|---|---|---|---|
| Second Level | Bedroom | 3.43 m | 3.28 m | 3.43 m x 3.28 m |
| Main Level | Living Room | 4.88 m | 3 m | 4.88 m x 3 m |
| Main Level | Dining Room | 4.88 m | 3 m | 4.88 m x 3 m |
| Main Level | Kitchen | 2.44 m | 3 m | 2.44 m x 3 m |
https://www.realtor.ca/real-estate/27638048/415-255-richmond-street-e-toronto-moss-park-moss-park
Interested?
Contact us for more information
Adil Dharssi
Salesperson
276 Danforth Avenue
Toronto, Ontario M4K 1N6




