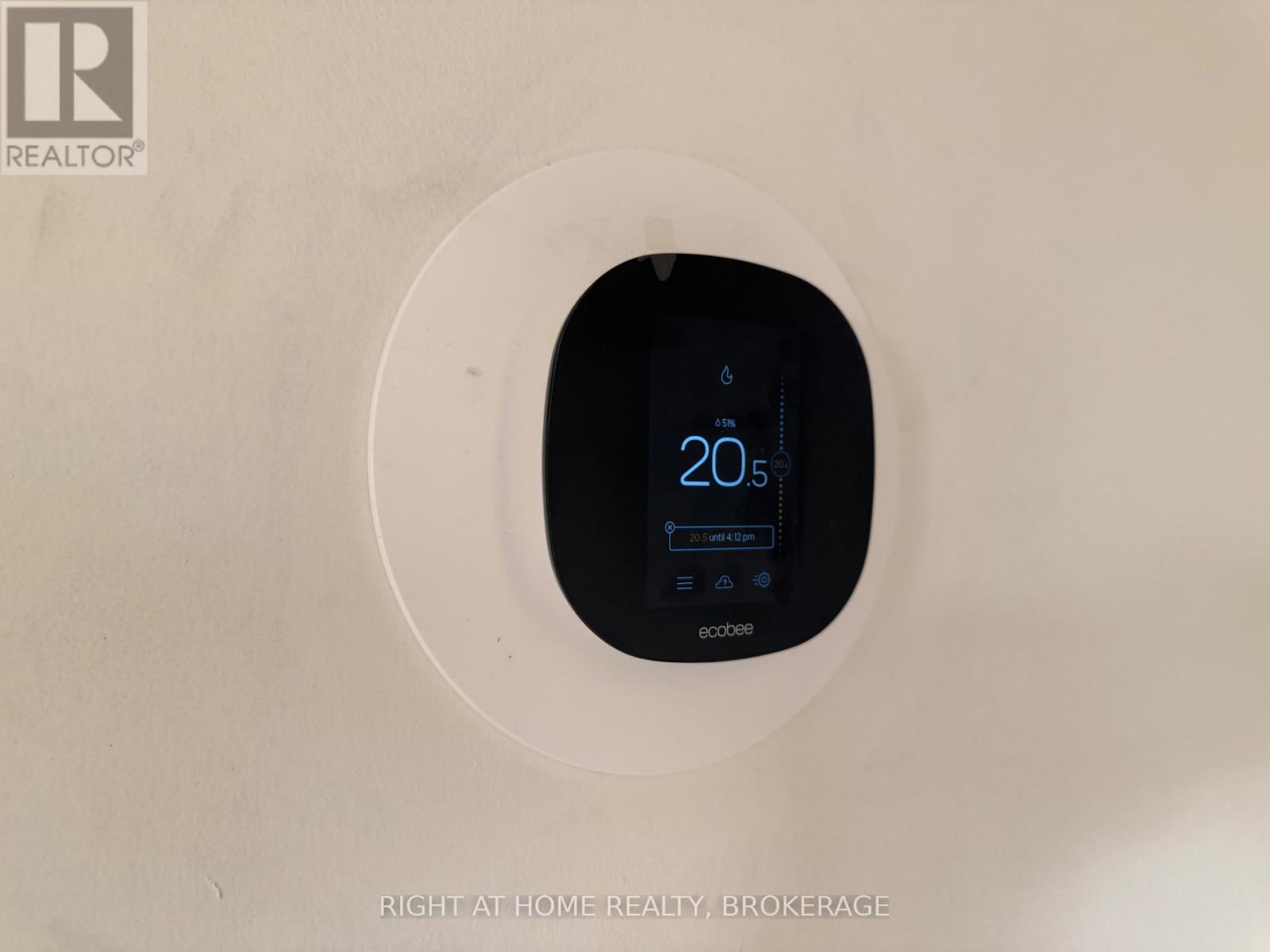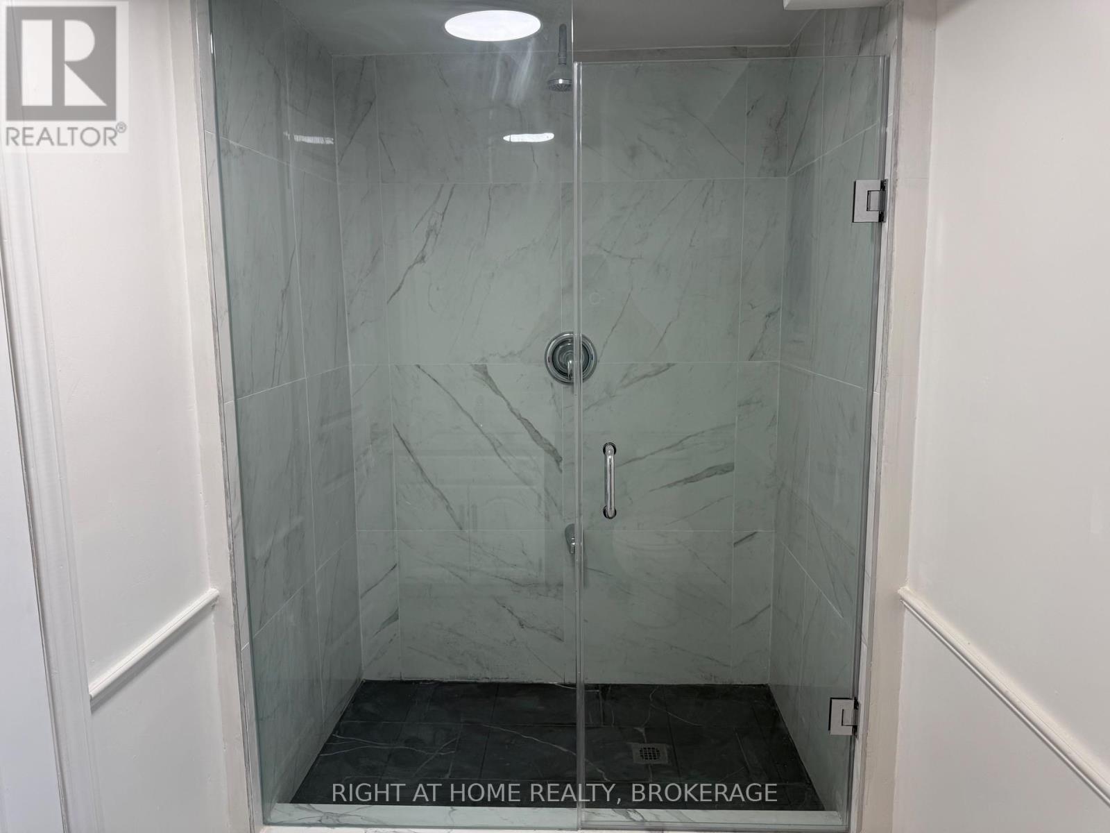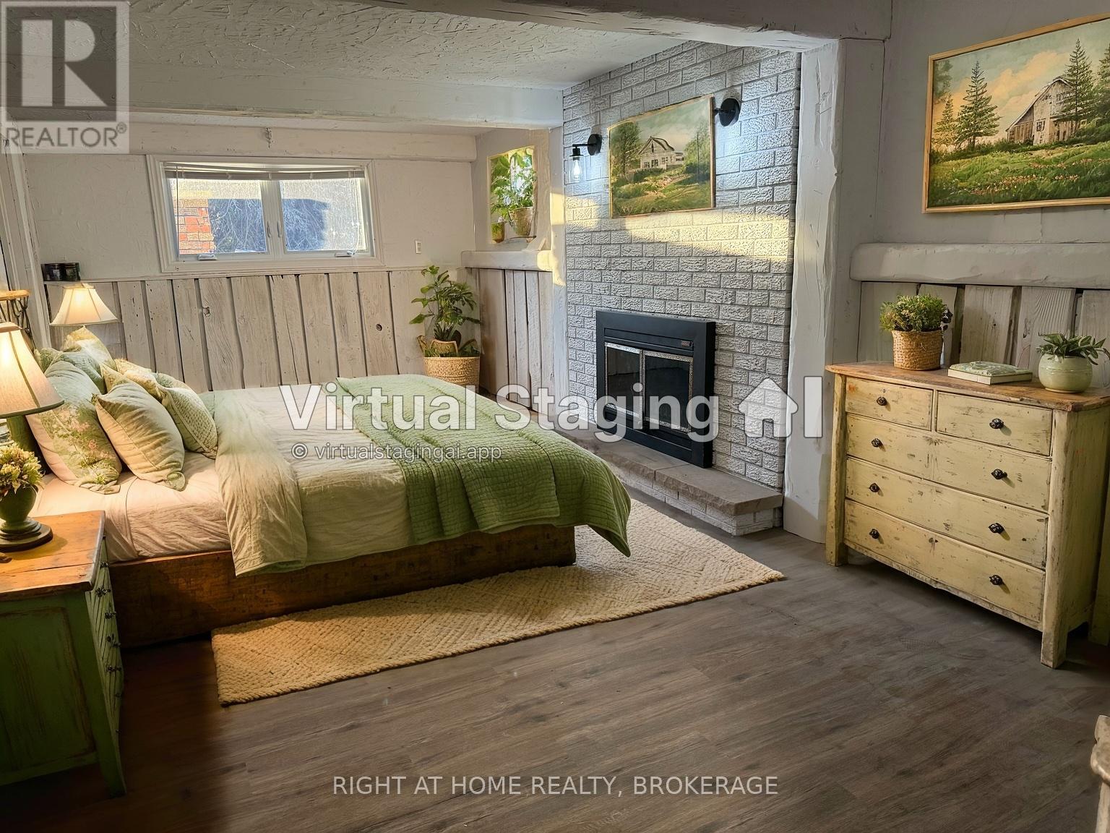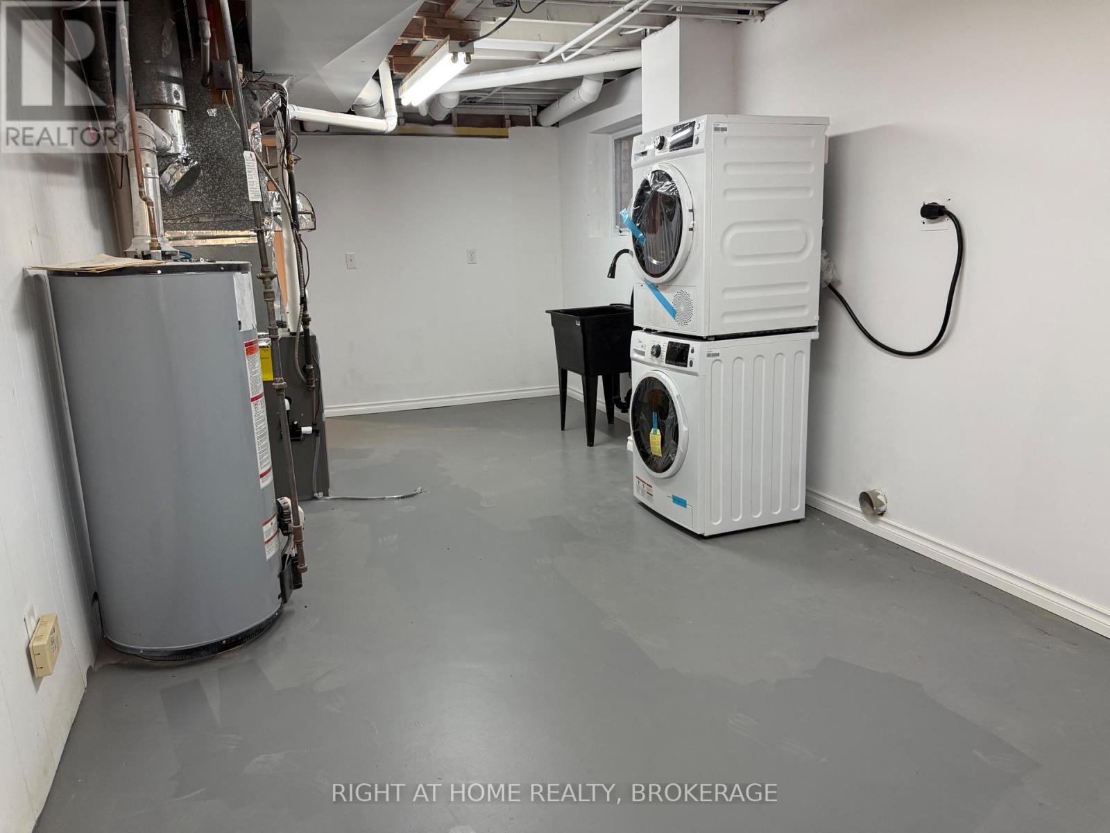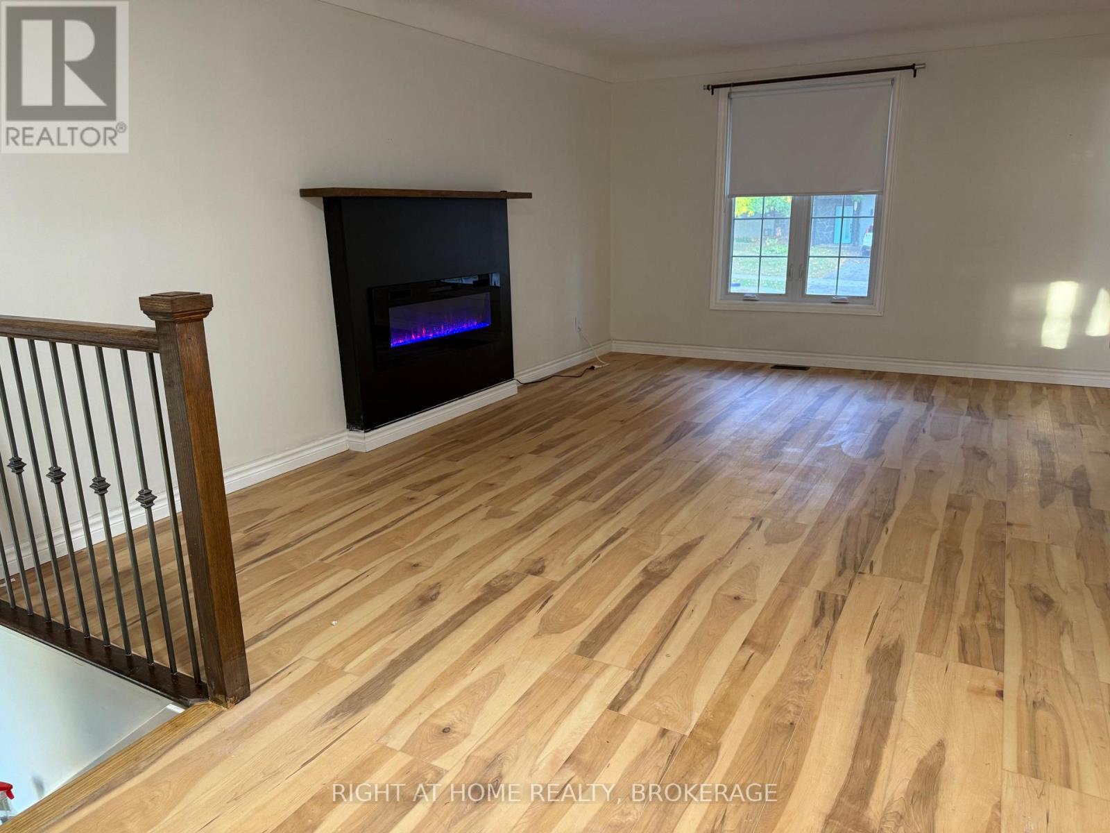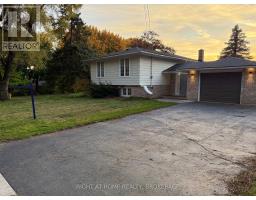1190 Haist Street Pelham, Ontario L0S 1E2
$729,000
Just listed! This beautifully updated home, set on a spacious 81x120 lot, is surrounded by custom-built new homes in a highly desirable neighbourhood. The property has undergone extensive renovations in the last 3 months, ensuring it's completely move-in ready. With all new flooring, fresh paint, and upgraded light fixtures, the home shines with modern appeal. The kitchen and bathrooms feature luxurious quartz countertops and a sleek quartz backsplash, while brand new stainless steel appliances and a furnace, installed just one month ago, add efficiency and peace of mind. The finished basement, with a separate entrance, offers excellent in-law suite potential and includes a new sump pump and a remodelled bathroom with a glass shower. Enjoy family time around custom fireplace in the cozy living room. Located on a quiet, family-friendly street, kids can play freely, and the home is within walking distance of a great school and close to major amenities. This fully upgraded move in ready home in a prime area is a must-see! **** EXTRAS **** All appliances and the high-efficiency furnace brand new, installed in October 2024. Move in Ready! (id:50886)
Property Details
| MLS® Number | X10416816 |
| Property Type | Single Family |
| Community Name | 662 - Fonthill |
| Features | Sump Pump |
| ParkingSpaceTotal | 6 |
Building
| BathroomTotal | 2 |
| BedroomsAboveGround | 3 |
| BedroomsBelowGround | 1 |
| BedroomsTotal | 4 |
| Appliances | Water Heater |
| ArchitecturalStyle | Raised Bungalow |
| BasementDevelopment | Finished |
| BasementFeatures | Separate Entrance |
| BasementType | N/a (finished) |
| ConstructionStyleAttachment | Detached |
| CoolingType | Central Air Conditioning |
| ExteriorFinish | Aluminum Siding, Brick |
| FireplacePresent | Yes |
| FoundationType | Block |
| HeatingFuel | Natural Gas |
| HeatingType | Forced Air |
| StoriesTotal | 1 |
| Type | House |
| UtilityWater | Municipal Water |
Parking
| Attached Garage |
Land
| Acreage | No |
| Sewer | Sanitary Sewer |
| SizeDepth | 120 Ft |
| SizeFrontage | 81 Ft ,6 In |
| SizeIrregular | 81.5 X 120 Ft |
| SizeTotalText | 81.5 X 120 Ft |
Rooms
| Level | Type | Length | Width | Dimensions |
|---|---|---|---|---|
| Basement | Bedroom | 6.4 m | 3.64 m | 6.4 m x 3.64 m |
| Basement | Bathroom | 2.97 m | 2.1 m | 2.97 m x 2.1 m |
| Basement | Family Room | 6.4 m | 3.25 m | 6.4 m x 3.25 m |
| Main Level | Living Room | 3.63 m | 5.18 m | 3.63 m x 5.18 m |
| Main Level | Dining Room | 2.97 m | 3.58 m | 2.97 m x 3.58 m |
| Main Level | Bedroom | 2.97 m | 3.91 m | 2.97 m x 3.91 m |
| Main Level | Bedroom 2 | 2.97 m | 3.58 m | 2.97 m x 3.58 m |
| Main Level | Bedroom 3 | 2.69 m | 2.82 m | 2.69 m x 2.82 m |
| Main Level | Kitchen | 4.92 m | 2.97 m | 4.92 m x 2.97 m |
| Main Level | Bathroom | 2.97 m | 2.25 m | 2.97 m x 2.25 m |
https://www.realtor.ca/real-estate/27636908/1190-haist-street-pelham-662-fonthill-662-fonthill
Interested?
Contact us for more information
Aditya Tandon
Salesperson
5111 New Street Unit 100
Burlington, Ontario L7L 1V2













