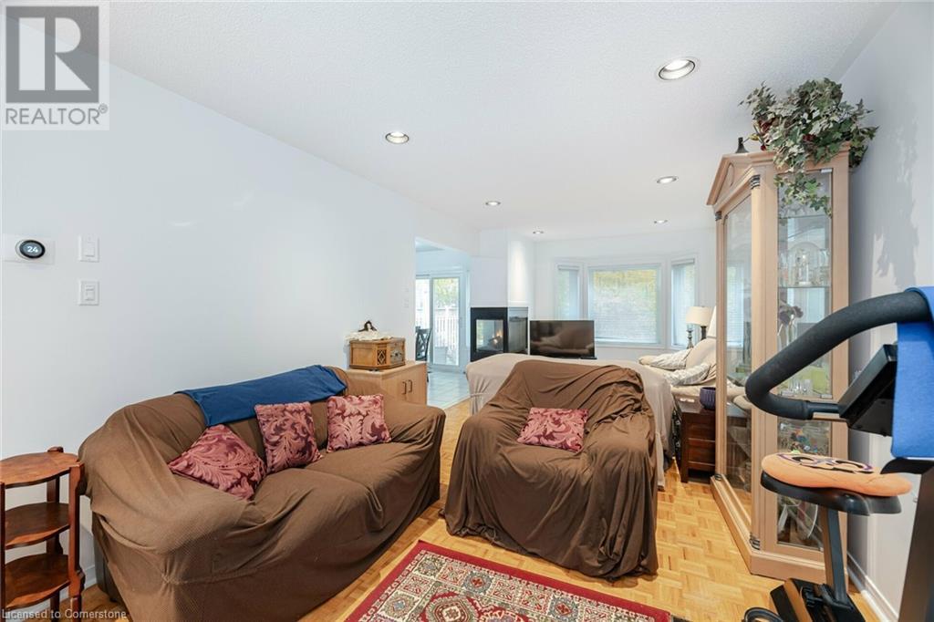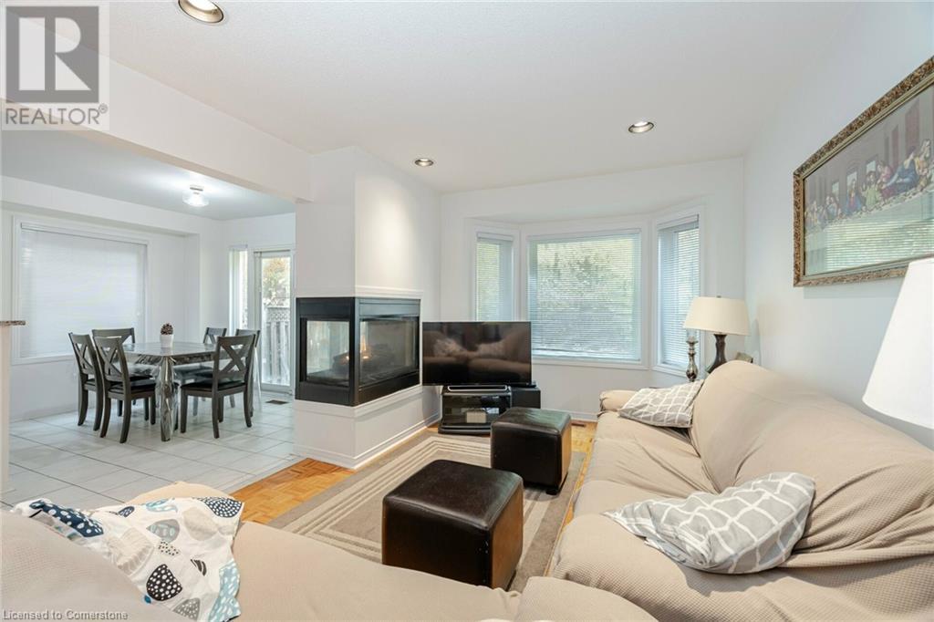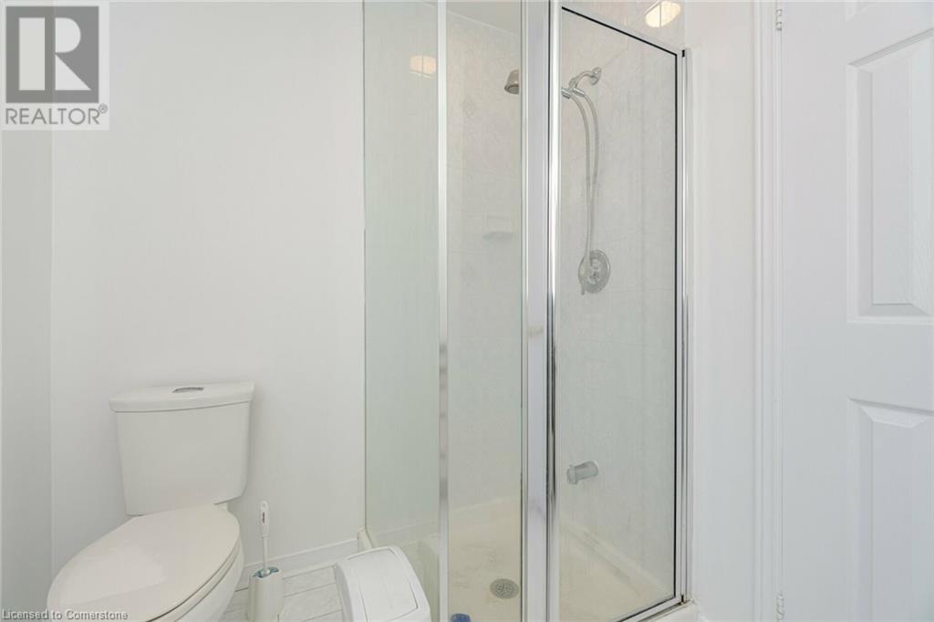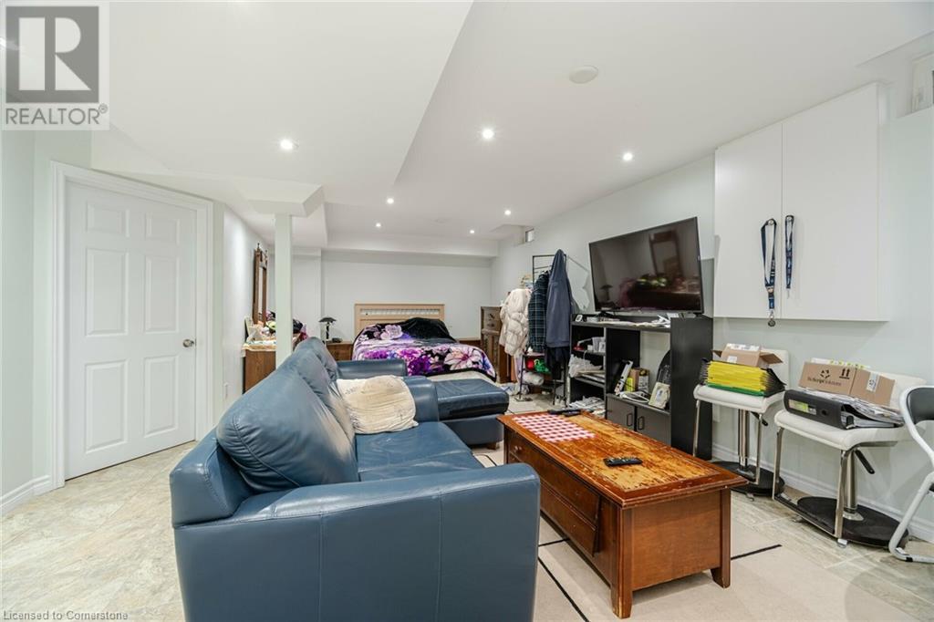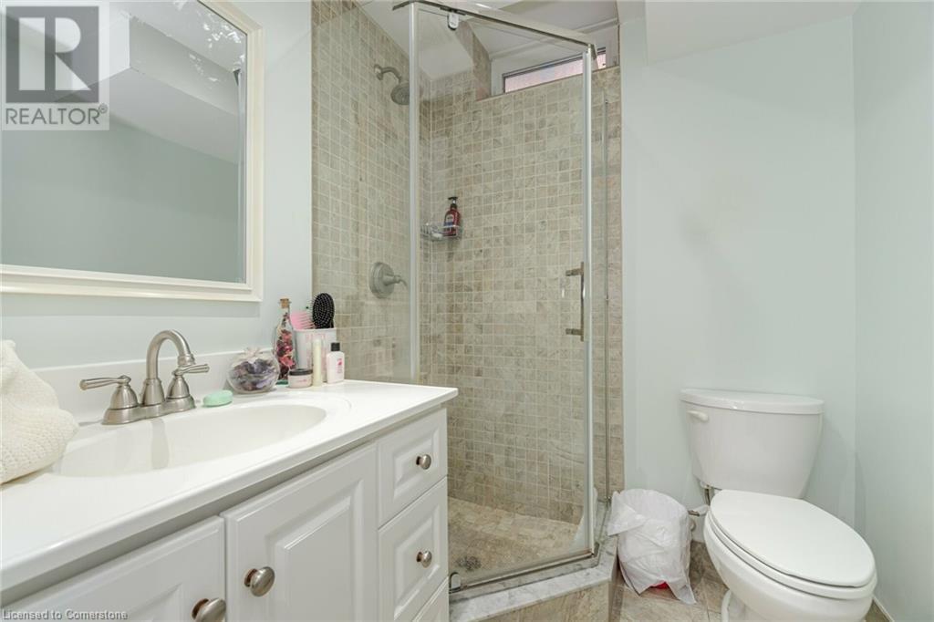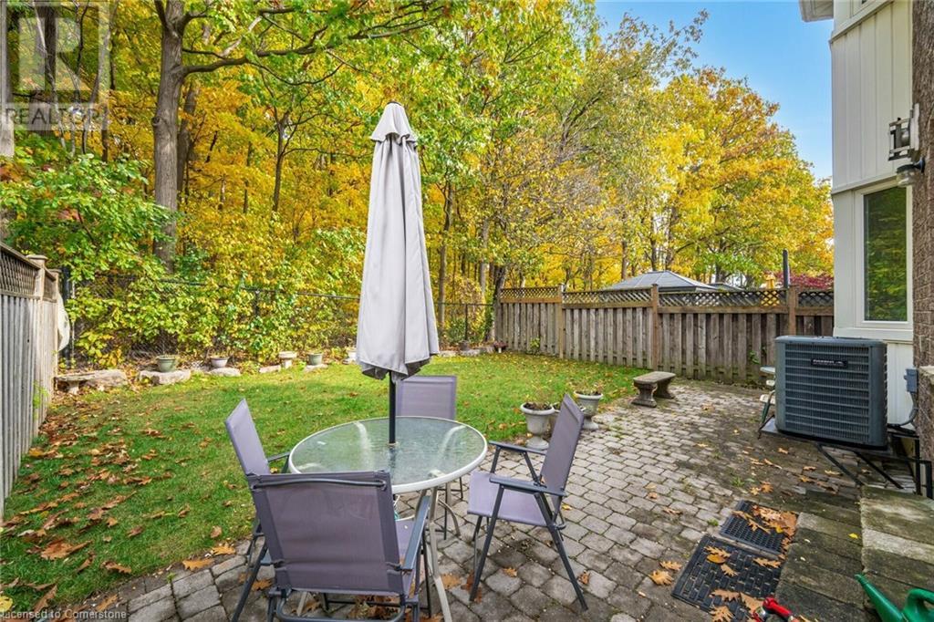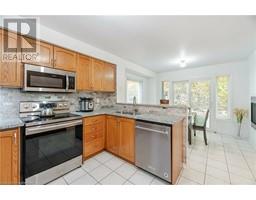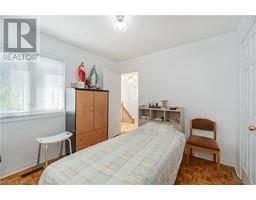5528 Woodchase Crescent Mississauga, Ontario L4Z 3T9
$1,275,000
Prime Location In Central Mississauga! This Stunning 3-Bedroom, 2-Bathroom Home Offers An Ideal Blend Of Comfort And Style. The Open-Concept Layout Features A Spacious Kitchen With Granite Countertops, Stainless Steel Appliances, And A Cozy Breakfast Area That Opens Onto A Large, Fenced Backyard Overlooking A Serene Ravine And Mature Trees. The Fully Finished Basement Includes An Open Design With Pot Lights, A Full Bathroom, And The Potential For A Separate Entrance Through The Double Car Garage. Additional Features Include A Gas Fireplace On The Main Floor, Carpet-Free Living, And A Primary Bedroom With Beautiful Views, A Walk-In Closet, And A 3-Piece Ensuite. Close To Schools, Parks, Shops, Restaurants, Entertainment Districts, Groceries, Square1 & 403. A Must-See Property In An Unbeatable Location! (id:50886)
Property Details
| MLS® Number | 40671938 |
| Property Type | Single Family |
| AmenitiesNearBy | Golf Nearby, Park, Place Of Worship, Public Transit, Schools |
| EquipmentType | Furnace, Water Heater |
| Features | Ravine |
| ParkingSpaceTotal | 4 |
| RentalEquipmentType | Furnace, Water Heater |
Building
| BathroomTotal | 4 |
| BedroomsAboveGround | 3 |
| BedroomsTotal | 3 |
| ArchitecturalStyle | 2 Level |
| BasementDevelopment | Finished |
| BasementType | Full (finished) |
| ConstructionStyleAttachment | Detached |
| CoolingType | Central Air Conditioning |
| ExteriorFinish | Brick |
| HalfBathTotal | 1 |
| HeatingFuel | Natural Gas |
| HeatingType | Forced Air |
| StoriesTotal | 2 |
| SizeInterior | 1648 Sqft |
| Type | House |
| UtilityWater | Municipal Water |
Parking
| Attached Garage |
Land
| Acreage | No |
| LandAmenities | Golf Nearby, Park, Place Of Worship, Public Transit, Schools |
| Sewer | Municipal Sewage System |
| SizeDepth | 101 Ft |
| SizeFrontage | 32 Ft |
| SizeTotalText | Under 1/2 Acre |
| ZoningDescription | R5-1911 |
Rooms
| Level | Type | Length | Width | Dimensions |
|---|---|---|---|---|
| Second Level | 4pc Bathroom | Measurements not available | ||
| Second Level | 3pc Bathroom | Measurements not available | ||
| Second Level | Bedroom | 15'6'' x 10'6'' | ||
| Second Level | Bedroom | 10'0'' x 9'7'' | ||
| Second Level | Primary Bedroom | 15'8'' x 13'5'' | ||
| Basement | 3pc Bathroom | Measurements not available | ||
| Basement | Laundry Room | 11'11'' x 9'0'' | ||
| Basement | Recreation Room | 30'6'' x 14'10'' | ||
| Main Level | 2pc Bathroom | Measurements not available | ||
| Main Level | Foyer | 12'3'' x 11'8'' | ||
| Main Level | Breakfast | 19'0'' x 11'0'' | ||
| Main Level | Kitchen | 19'0'' x 11'0'' | ||
| Main Level | Dining Room | 26'7'' x 9'2'' | ||
| Main Level | Living Room | 26'7'' x 9'2'' |
https://www.realtor.ca/real-estate/27602773/5528-woodchase-crescent-mississauga
Interested?
Contact us for more information
Thomas Pobojewski
Broker
30 Eglinton Ave West Suite 7
Mississauga, Ontario L5R 3E7








