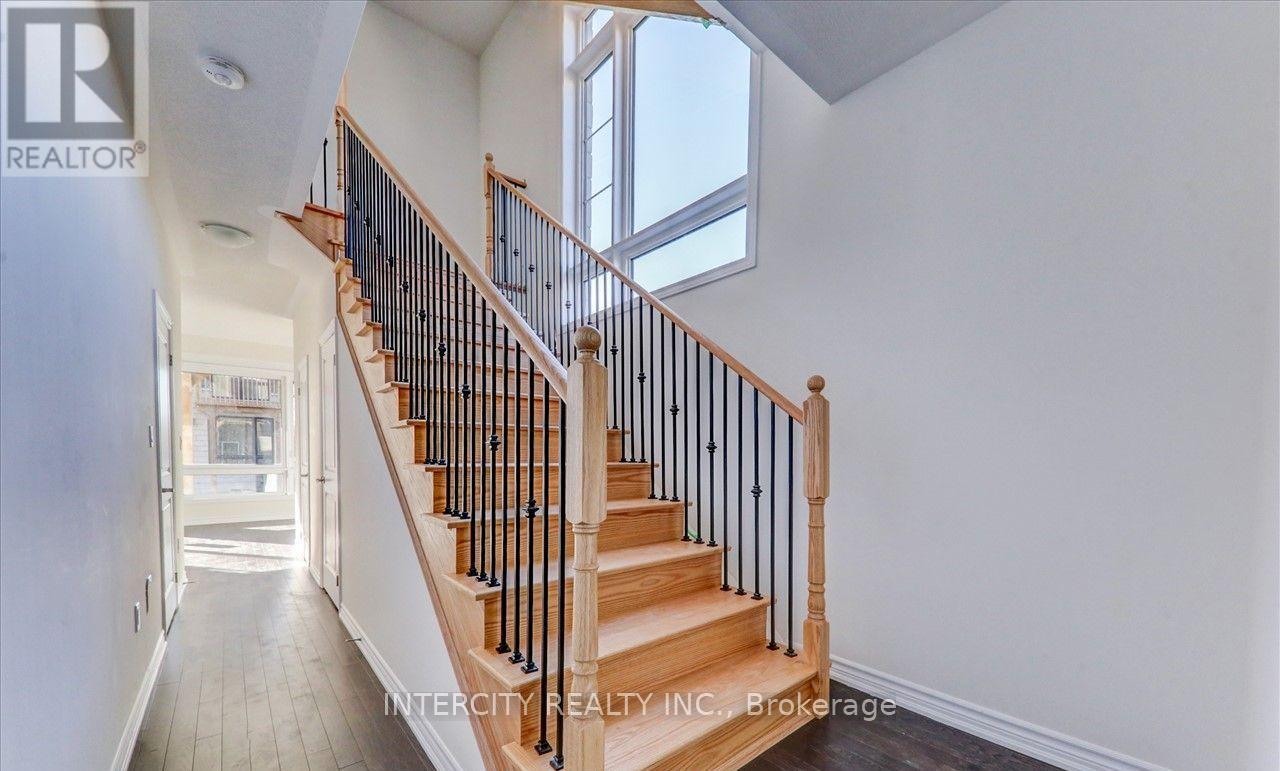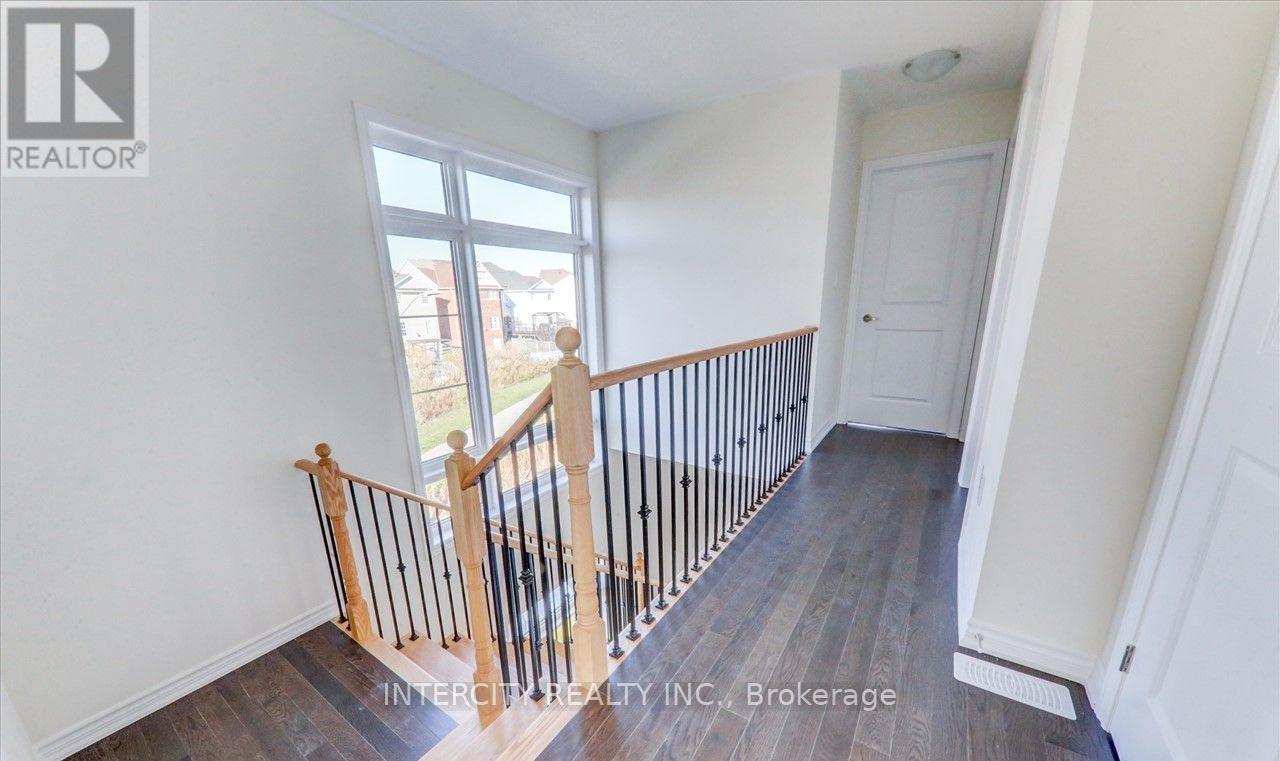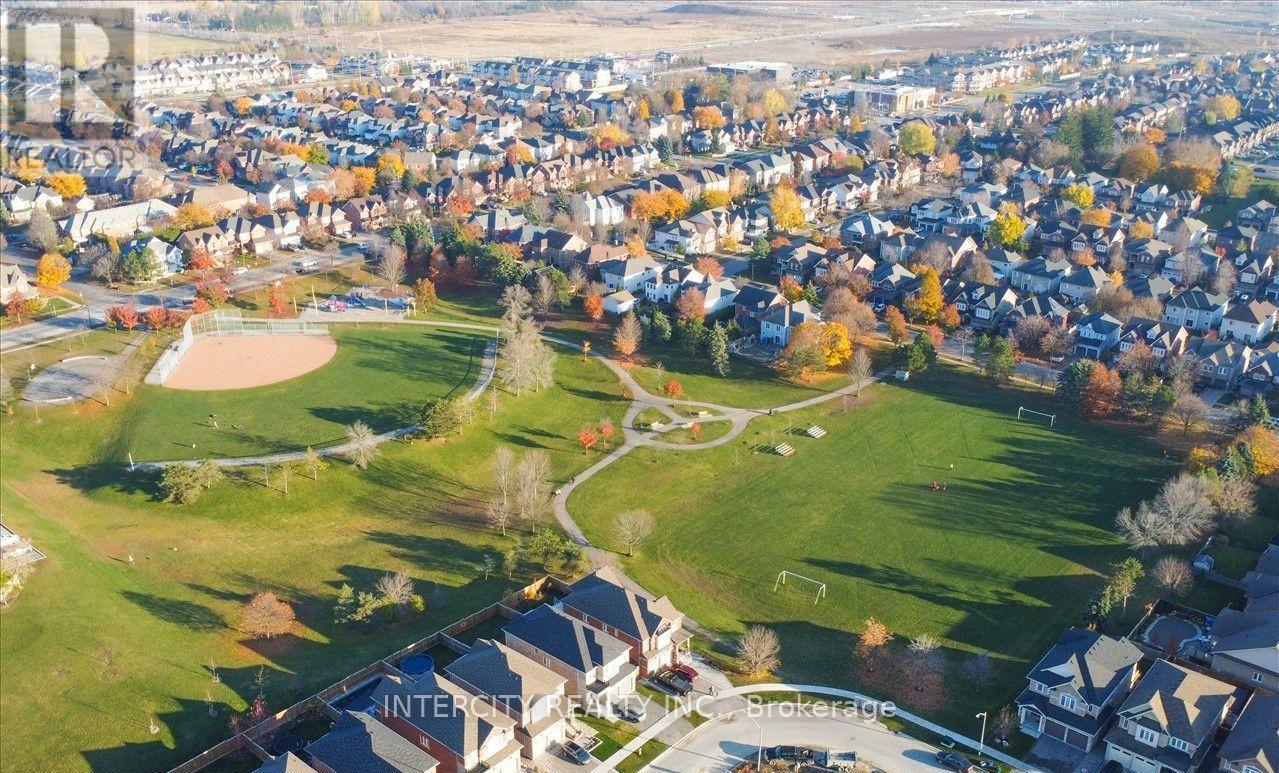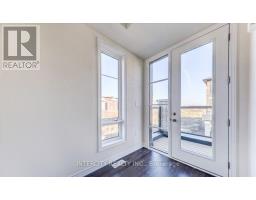24 Lake Trail Way Whitby, Ontario L1M 0M3
3 Bedroom
4 Bathroom
Central Air Conditioning
Forced Air
$799,999Maintenance, Parcel of Tied Land
$192 Monthly
Maintenance, Parcel of Tied Land
$192 MonthlySpectacular End Unit Townhouse In Whitby's Brooklin Community. With Hardwood Floors, 9-Foot Ceilings, And A Chefs Kitchen With A Butlers Pantry And Oversized Island, This Home Offers Elegance And Functionality. Enjoy Multi-Level Entertainment And Get Creative With Your Space. Relax In The Tranquil Bedrooms, Including A Master Suite With A Spa-Like Ensuite. Don't Miss This Opportunity For Upscale Living! (id:50886)
Property Details
| MLS® Number | E9372891 |
| Property Type | Single Family |
| Community Name | Brooklin |
| ParkingSpaceTotal | 2 |
Building
| BathroomTotal | 4 |
| BedroomsAboveGround | 3 |
| BedroomsTotal | 3 |
| Appliances | Dishwasher, Dryer, Refrigerator, Stove, Washer |
| BasementType | Full |
| ConstructionStyleAttachment | Attached |
| CoolingType | Central Air Conditioning |
| ExteriorFinish | Brick |
| FoundationType | Concrete |
| HalfBathTotal | 1 |
| HeatingType | Forced Air |
| StoriesTotal | 3 |
| Type | Row / Townhouse |
| UtilityWater | Municipal Water |
Parking
| Attached Garage |
Land
| Acreage | No |
| Sewer | Sanitary Sewer |
| SizeDepth | 90 Ft |
| SizeFrontage | 25 Ft |
| SizeIrregular | 25 X 90 Ft |
| SizeTotalText | 25 X 90 Ft |
Rooms
| Level | Type | Length | Width | Dimensions |
|---|---|---|---|---|
| Second Level | Kitchen | Measurements not available | ||
| Second Level | Eating Area | Measurements not available | ||
| Second Level | Living Room | Measurements not available | ||
| Second Level | Dining Room | Measurements not available | ||
| Third Level | Primary Bedroom | Measurements not available | ||
| Third Level | Bedroom 2 | Measurements not available | ||
| Main Level | Family Room | Measurements not available | ||
| Main Level | Laundry Room | Measurements not available |
https://www.realtor.ca/real-estate/27480435/24-lake-trail-way-whitby-brooklin-brooklin
Interested?
Contact us for more information
Balamurale Nagarajah
Salesperson
Intercity Realty Inc.
3600 Langstaff Rd., Ste14
Vaughan, Ontario L4L 9E7
3600 Langstaff Rd., Ste14
Vaughan, Ontario L4L 9E7

























































