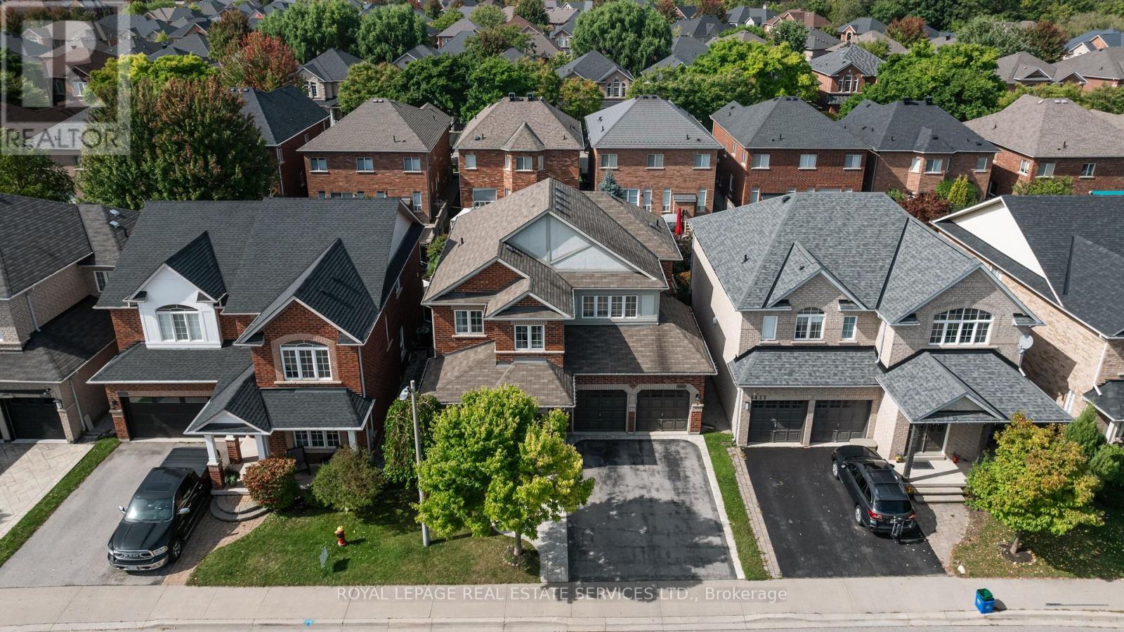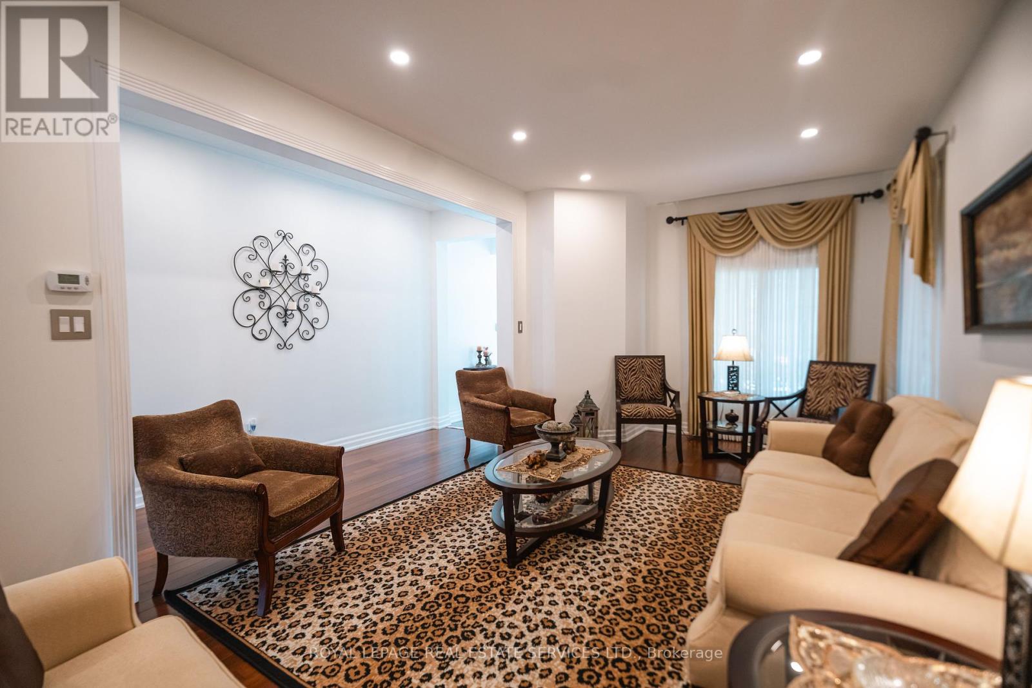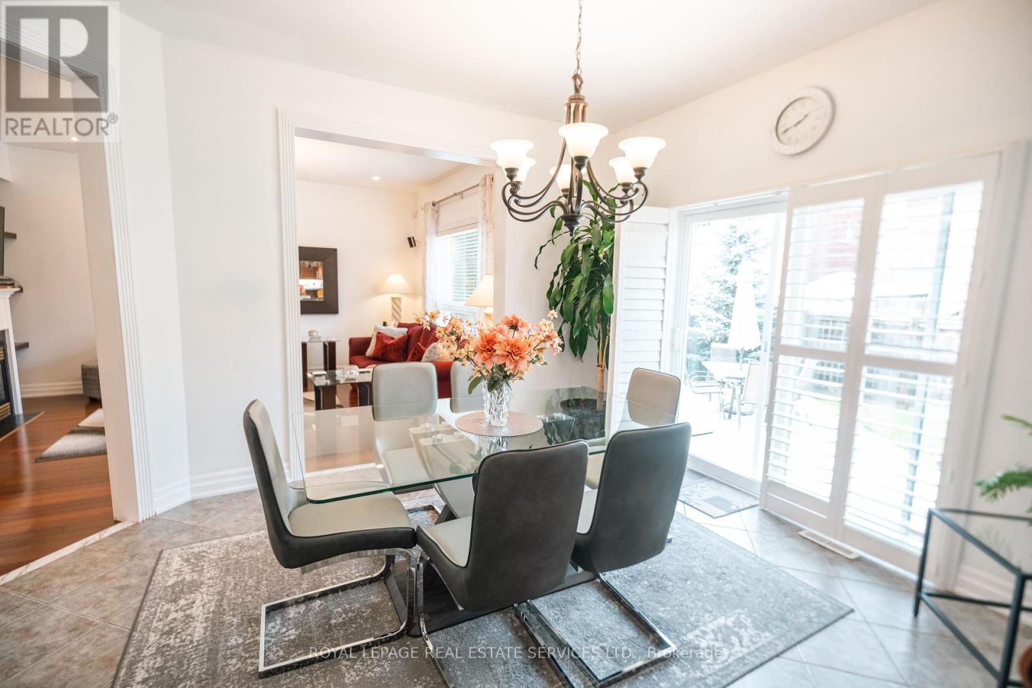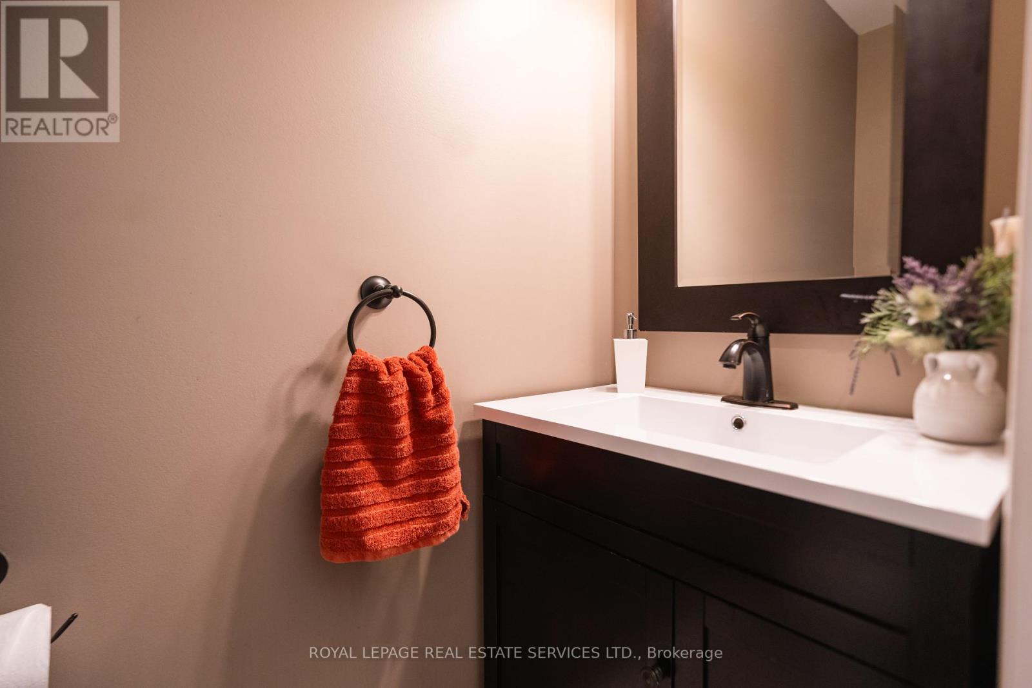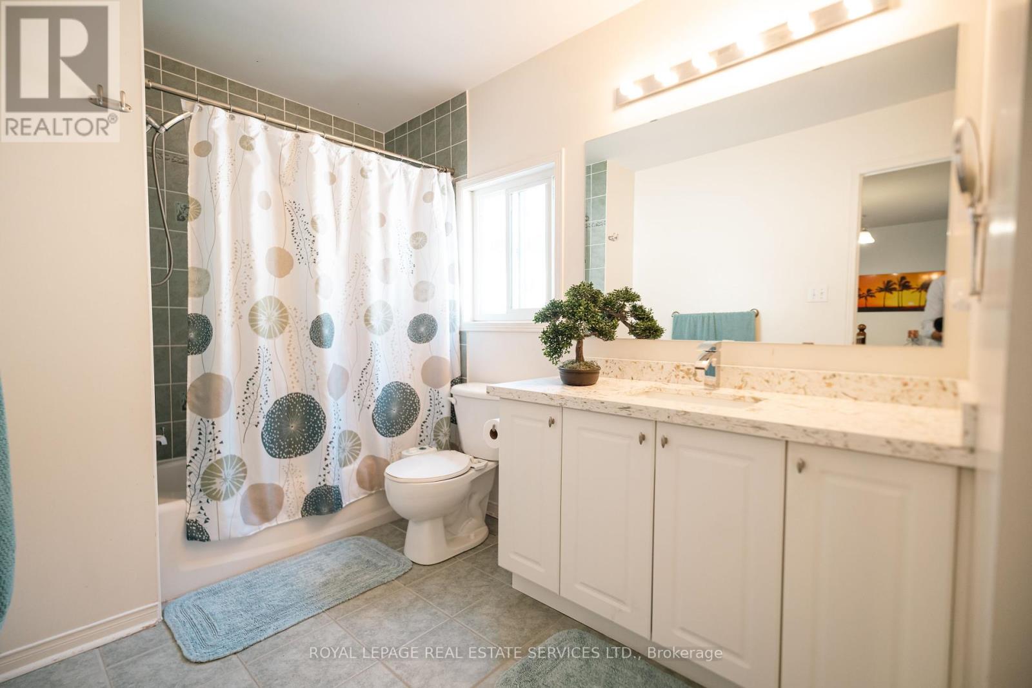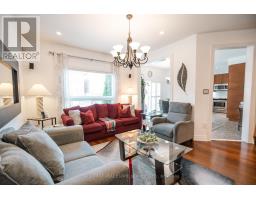5431 Sundial Road Burlington, Ontario L7L 7N1
$1,499,000
Welcome To 5431 Sundial Road In Burlington, An Exceptional 4-bedroom Home Spanning 2,427 Sq. ft (As Per MPAC) plus Finished Basement with a mini bar, nestle In The Sought-After Orchard Community, a few steps Walk from Bronte Greek trail. This Residence Offers A Seamless Open-Concept Dining And Living Space, A Large Family Room Featuring A Cozy Gas Fireplace And Built-In Shelving, Spacious Eat-In Kitchen Complete With Upgraded Kitchen Cabinets Pantry, A Raised Breakfast Bar, And a Quartz countertop with Backsplash. The Main Floor Is Adorned With Dark Brazilian Hardwood Flooring with 9' Ceilings. Large sized Bedrooms, The Master with 5 pcs bath. This Home Embodies Elegance, And Convenience In One Of Burlington's Most Desirable Neighborhoods. Finished Basement plus a sitting area along with 3 pc bathroom which can be a 5th bedroom. Stamp concrete at the front porch and the backyard which is already hooked to a BBQ Gas line, a total of 5 parking spaces. **** EXTRAS **** Access To Garage From Inside, Double Door Entrance. (id:50886)
Property Details
| MLS® Number | W9372871 |
| Property Type | Single Family |
| Community Name | Orchard |
| AmenitiesNearBy | Park, Place Of Worship, Public Transit, Schools |
| Features | Ravine |
| ParkingSpaceTotal | 5 |
Building
| BathroomTotal | 4 |
| BedroomsAboveGround | 4 |
| BedroomsBelowGround | 1 |
| BedroomsTotal | 5 |
| Appliances | Dryer, Garage Door Opener, Microwave, Refrigerator, Stove, Washer, Window Coverings |
| BasementDevelopment | Finished |
| BasementType | Full (finished) |
| ConstructionStyleAttachment | Detached |
| CoolingType | Central Air Conditioning |
| ExteriorFinish | Brick, Stucco |
| FireplacePresent | Yes |
| FlooringType | Laminate, Hardwood, Ceramic, Carpeted |
| FoundationType | Concrete |
| HalfBathTotal | 1 |
| HeatingFuel | Natural Gas |
| HeatingType | Forced Air |
| StoriesTotal | 2 |
| SizeInterior | 1999.983 - 2499.9795 Sqft |
| Type | House |
| UtilityWater | Municipal Water |
Parking
| Garage |
Land
| Acreage | No |
| LandAmenities | Park, Place Of Worship, Public Transit, Schools |
| Sewer | Sanitary Sewer |
| SizeDepth | 91 Ft ,10 In |
| SizeFrontage | 43 Ft |
| SizeIrregular | 43 X 91.9 Ft |
| SizeTotalText | 43 X 91.9 Ft|under 1/2 Acre |
| ZoningDescription | Residential |
Rooms
| Level | Type | Length | Width | Dimensions |
|---|---|---|---|---|
| Second Level | Primary Bedroom | 6.1 m | 3.5 m | 6.1 m x 3.5 m |
| Second Level | Bedroom 2 | 3.5 m | 3.5 m | 3.5 m x 3.5 m |
| Second Level | Bedroom 3 | 4.75 m | 3.05 m | 4.75 m x 3.05 m |
| Second Level | Bedroom 4 | 3.35 m | 3.05 m | 3.35 m x 3.05 m |
| Basement | Recreational, Games Room | 10 m | 3.3 m | 10 m x 3.3 m |
| Basement | Bedroom | 4.95 m | 4 m | 4.95 m x 4 m |
| Main Level | Living Room | 6.1 m | 3.35 m | 6.1 m x 3.35 m |
| Main Level | Dining Room | 6.1 m | 3.35 m | 6.1 m x 3.35 m |
| Main Level | Family Room | 5.18 m | 3.66 m | 5.18 m x 3.66 m |
| Main Level | Kitchen | 3.2 m | 2.9 m | 3.2 m x 2.9 m |
| Main Level | Eating Area | 4.1 m | 3.35 m | 4.1 m x 3.35 m |
Utilities
| Cable | Available |
| Sewer | Available |
https://www.realtor.ca/real-estate/27480411/5431-sundial-road-burlington-orchard-orchard
Interested?
Contact us for more information
Khalid Abdulahad
Salesperson
2520 Eglinton Ave West #207c
Mississauga, Ontario L5M 0Y4


