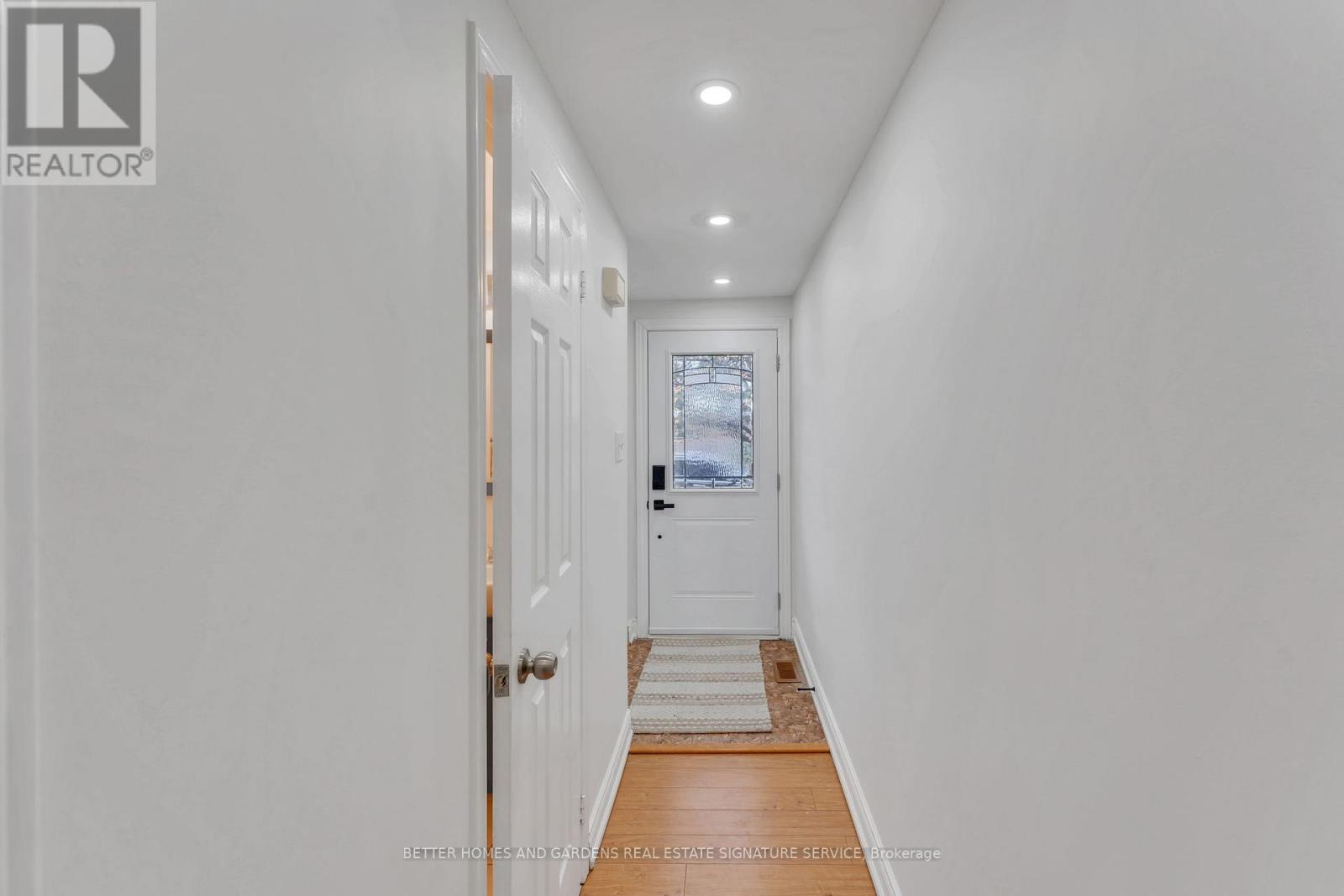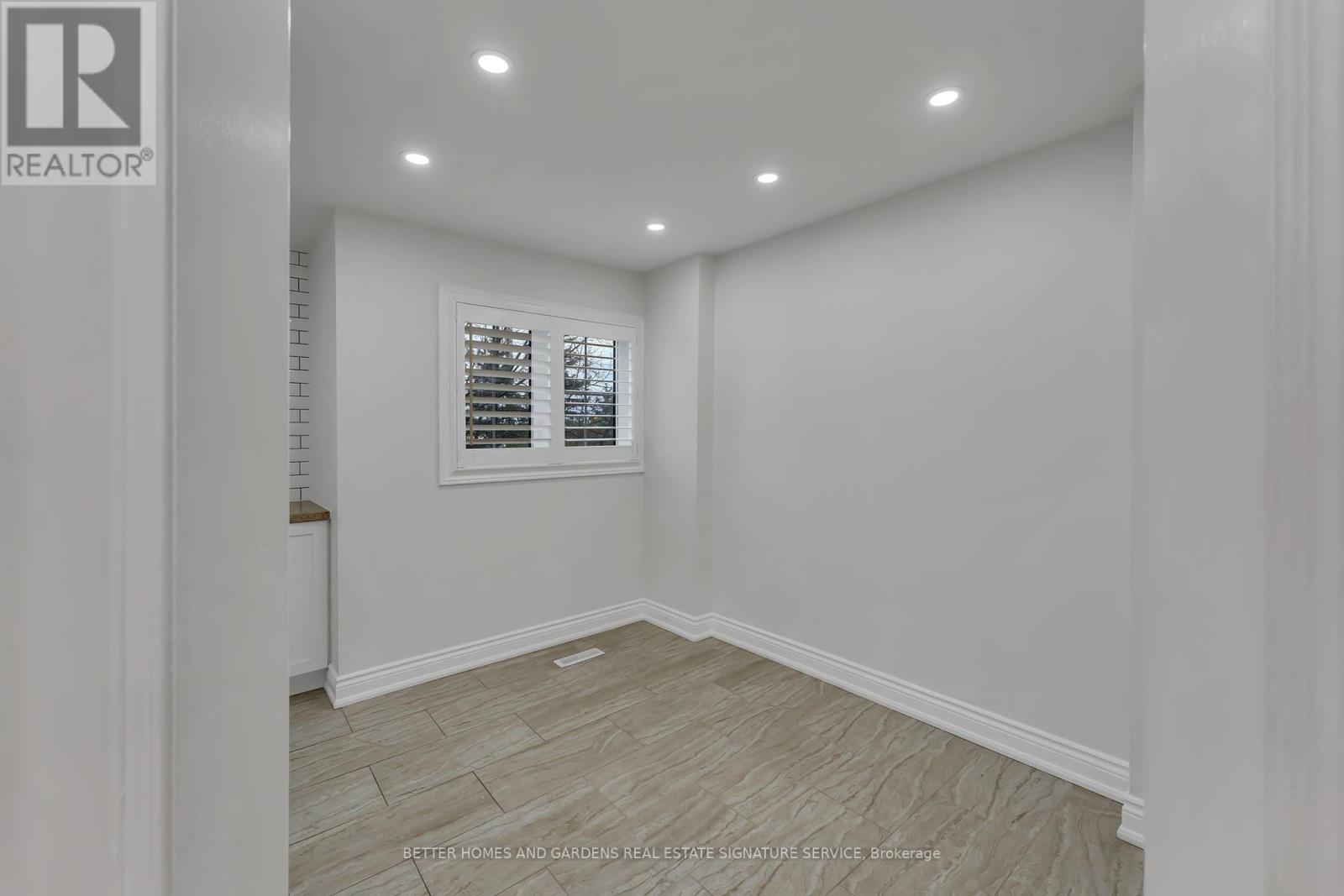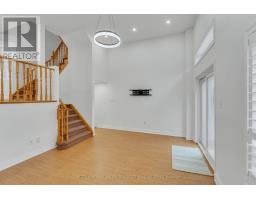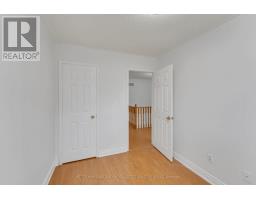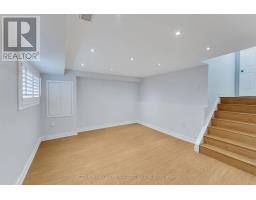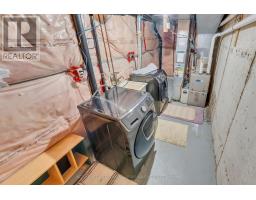26 - 6060 Snowy Owl Crescent Mississauga, Ontario L5N 7K3
$3,150 Monthly
This townhouse has an open concept multi level layout with high Ceilings in the main living area that welcomes a lot of natural light. Kitchen and bathrooms are renovated, new pot lights installed and has been freshly painted. California Shutters are on all windows throughout the home. It has 3 full bedrooms, 3 bathrooms, 1 car garage, has a finished lower level recreation room and is situated in the family friendly community of Lisgar in Mississauga. Close to sought after schools (John Frasier, Oscar Peterson). Located just minutes from Erin Mills Town Center Shopping Mall, Credit Valley Hospital, Loblaws, Homesense and other amenities. Asphalt Driveway has also been freshly laid and levelled. Visitor parking is conveniently close by. **** EXTRAS **** Stainless steel appliances (Fridge, Stove, Microwave, Dishwasher), Newer washer and dryer, new pot lights, visitor parking (id:50886)
Property Details
| MLS® Number | W10416778 |
| Property Type | Single Family |
| Community Name | Lisgar |
| CommunityFeatures | Pet Restrictions |
| ParkingSpaceTotal | 2 |
Building
| BathroomTotal | 3 |
| BedroomsAboveGround | 3 |
| BedroomsTotal | 3 |
| Appliances | Water Heater |
| ArchitecturalStyle | Multi-level |
| BasementDevelopment | Finished |
| BasementType | N/a (finished) |
| CoolingType | Central Air Conditioning |
| ExteriorFinish | Brick |
| FlooringType | Laminate, Tile |
| HalfBathTotal | 2 |
| HeatingFuel | Natural Gas |
| HeatingType | Forced Air |
| SizeInterior | 1199.9898 - 1398.9887 Sqft |
| Type | Row / Townhouse |
Parking
| Garage |
Land
| Acreage | No |
Rooms
| Level | Type | Length | Width | Dimensions |
|---|---|---|---|---|
| Second Level | Family Room | 4.85 m | 3.96 m | 4.85 m x 3.96 m |
| Second Level | Dining Room | 3.35 m | 3 m | 3.35 m x 3 m |
| Second Level | Kitchen | 3.02 m | 2.95 m | 3.02 m x 2.95 m |
| Basement | Laundry Room | 4.67 m | 1.96 m | 4.67 m x 1.96 m |
| Lower Level | Living Room | 4.8 m | 3.71 m | 4.8 m x 3.71 m |
| Upper Level | Primary Bedroom | 3.78 m | 3.33 m | 3.78 m x 3.33 m |
| Upper Level | Bedroom 2 | 3.02 m | 2.44 m | 3.02 m x 2.44 m |
| Upper Level | Bedroom 3 | 3.02 m | 2.35 m | 3.02 m x 2.35 m |
| Upper Level | Bathroom | Measurements not available |
https://www.realtor.ca/real-estate/27636836/26-6060-snowy-owl-crescent-mississauga-lisgar-lisgar
Interested?
Contact us for more information
Sandra Longden
Salesperson
186 Robert Speck Parkway
Mississauga, Ontario L4Z 3G1


