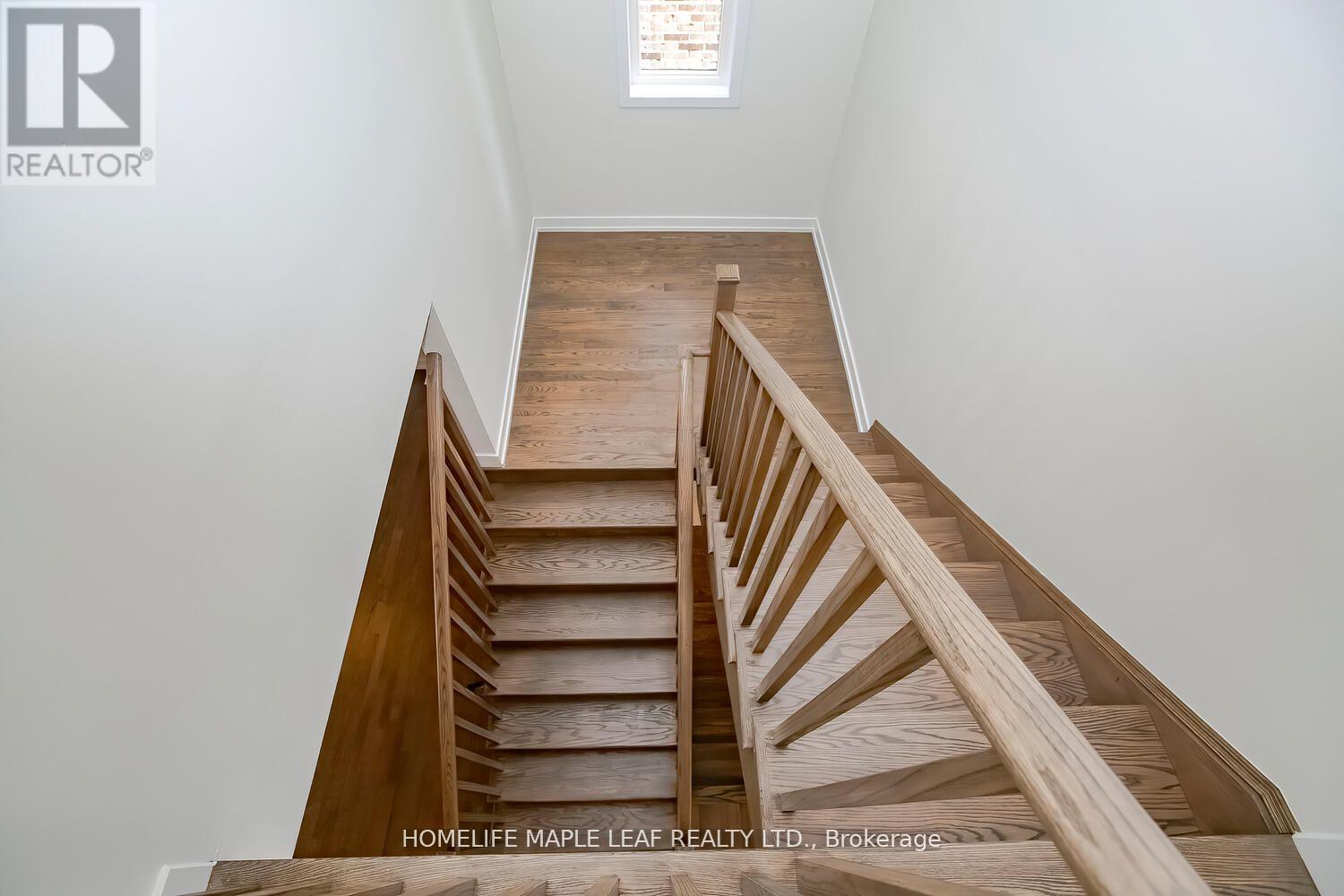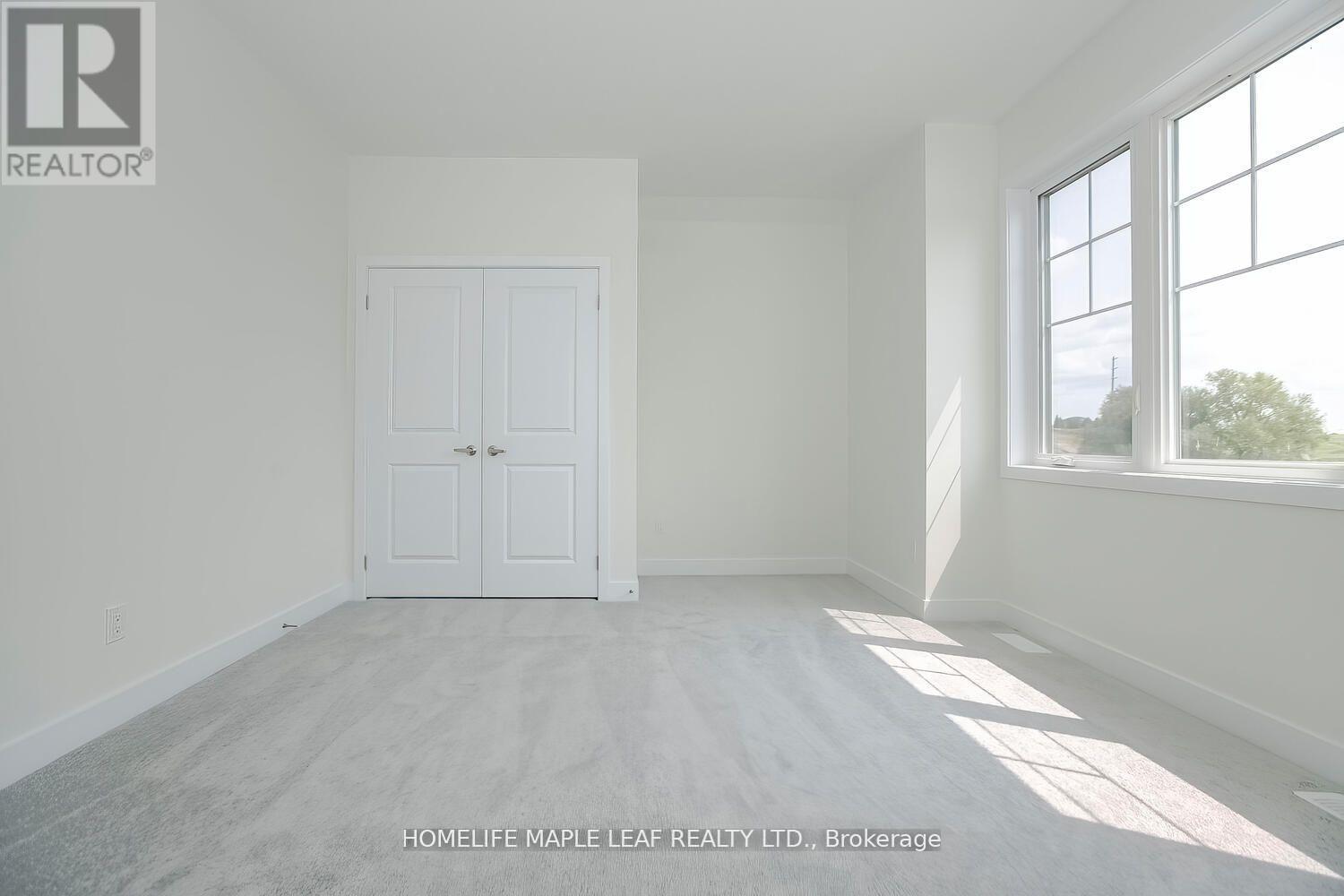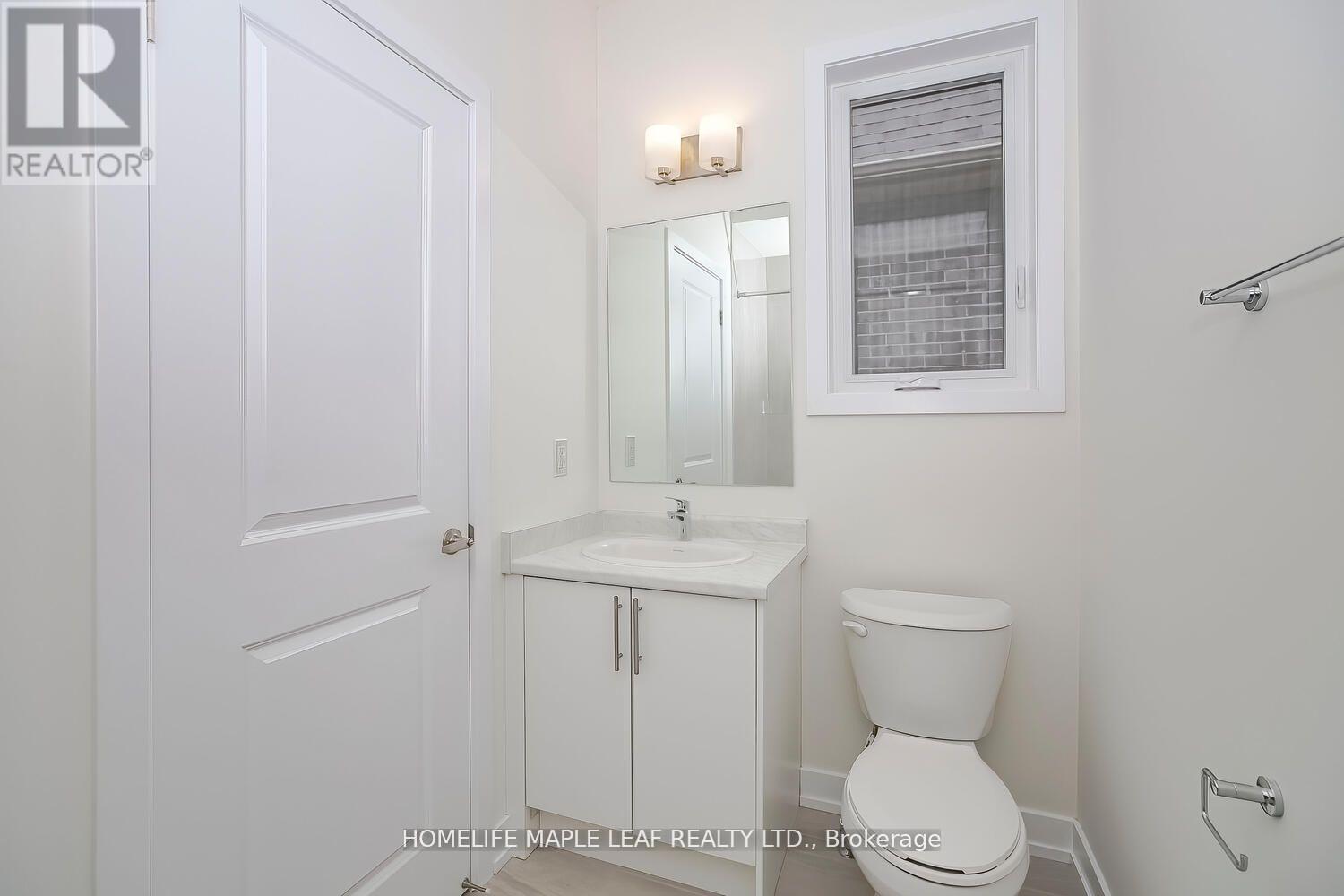1046 Thompson Drive Oshawa, Ontario L1L 0V6
4 Bedroom
4 Bathroom
2999.975 - 3499.9705 sqft
Fireplace
Forced Air
$3,600 Monthly
Welcome to Brand New Never Lived 43' Detached house. Evergreen 2 Elevation B, 3017 Sqft. It comes with Den on main level, 9' ceiling on both level, Huge master Bdrm offering to his & her W/I Closet and ensuite bathroom, 200 Amp electrical service and smart hemeis built with all high efficiency features. Minutes to 407, easy access to 401/412/418. UOT campus, College and to all other amenities. (id:50886)
Property Details
| MLS® Number | E10416772 |
| Property Type | Single Family |
| Community Name | Kedron |
| AmenitiesNearBy | Park, Schools |
| Features | In Suite Laundry |
| ParkingSpaceTotal | 4 |
Building
| BathroomTotal | 4 |
| BedroomsAboveGround | 4 |
| BedroomsTotal | 4 |
| Amenities | Fireplace(s) |
| BasementDevelopment | Unfinished |
| BasementType | N/a (unfinished) |
| ConstructionStyleAttachment | Detached |
| ExteriorFinish | Shingles, Brick |
| FireProtection | Smoke Detectors |
| FireplacePresent | Yes |
| FlooringType | Hardwood, Ceramic, Carpeted |
| FoundationType | Brick |
| HalfBathTotal | 1 |
| HeatingFuel | Natural Gas |
| HeatingType | Forced Air |
| StoriesTotal | 2 |
| SizeInterior | 2999.975 - 3499.9705 Sqft |
| Type | House |
| UtilityWater | Municipal Water |
Parking
| Garage |
Land
| AccessType | Highway Access |
| Acreage | No |
| LandAmenities | Park, Schools |
| Sewer | Sanitary Sewer |
| SizeDepth | 98 Ft ,4 In |
| SizeFrontage | 43 Ft |
| SizeIrregular | 43 X 98.4 Ft |
| SizeTotalText | 43 X 98.4 Ft|under 1/2 Acre |
Rooms
| Level | Type | Length | Width | Dimensions |
|---|---|---|---|---|
| Second Level | Primary Bedroom | Measurements not available | ||
| Second Level | Bedroom 2 | Measurements not available | ||
| Second Level | Bedroom 3 | Measurements not available | ||
| Second Level | Bedroom 4 | Measurements not available | ||
| Main Level | Den | Measurements not available | ||
| Main Level | Living Room | Measurements not available | ||
| Main Level | Kitchen | Measurements not available | ||
| Main Level | Family Room | Measurements not available | ||
| Main Level | Laundry Room | Measurements not available |
Utilities
| Cable | Available |
| Natural Gas Available | Available |
| Telephone | Nearby |
| DSL* | Unknown |
| Electricity Available | At Lot Line |
https://www.realtor.ca/real-estate/27636826/1046-thompson-drive-oshawa-kedron-kedron
Interested?
Contact us for more information
Sukhwinder Brar
Salesperson
Homelife Maple Leaf Realty Ltd.
80 Eastern Avenue #3
Brampton, Ontario L6W 1X9
80 Eastern Avenue #3
Brampton, Ontario L6W 1X9

















































































