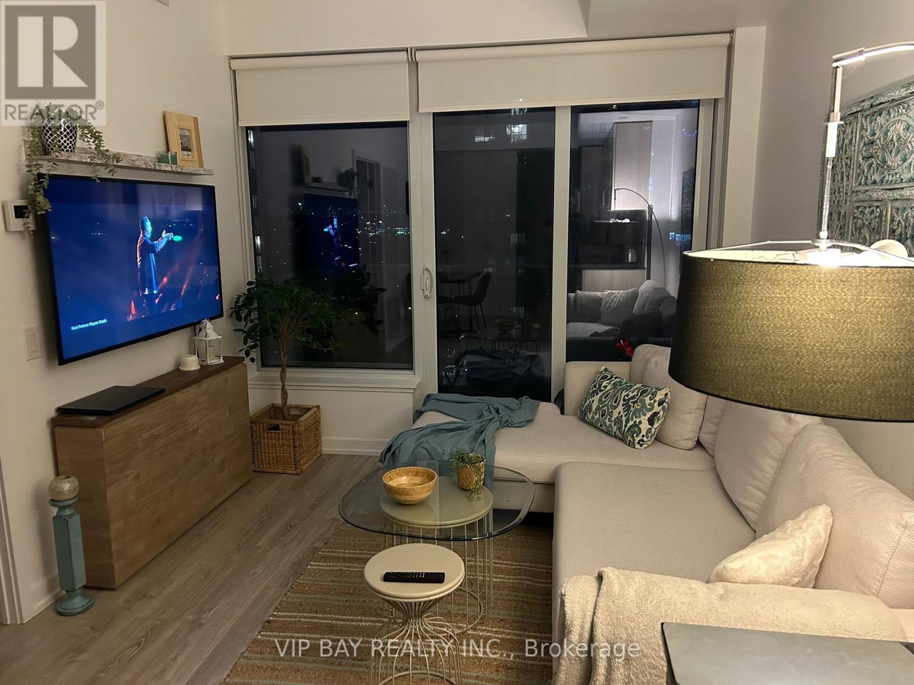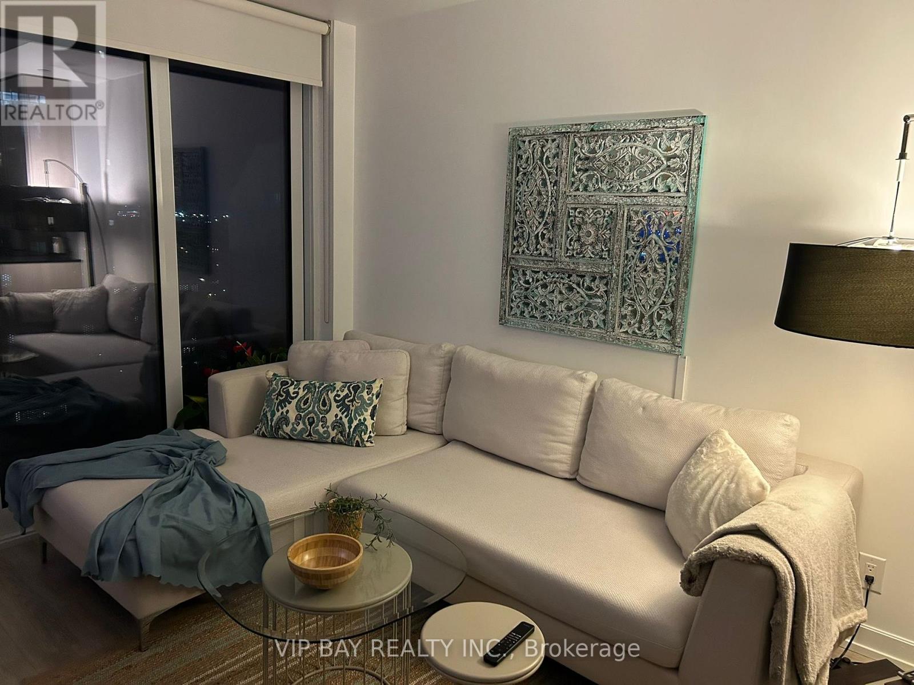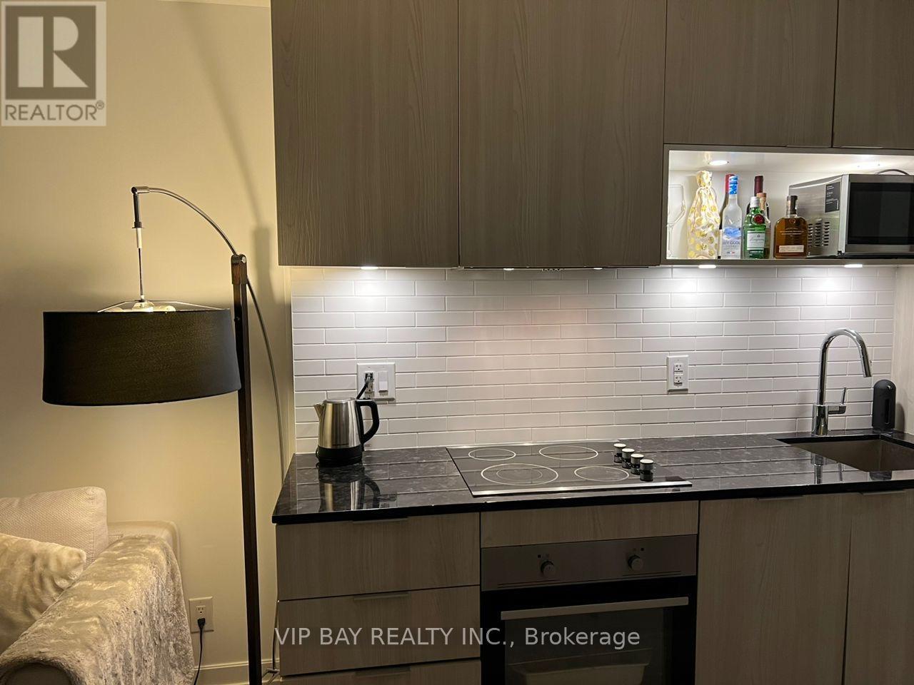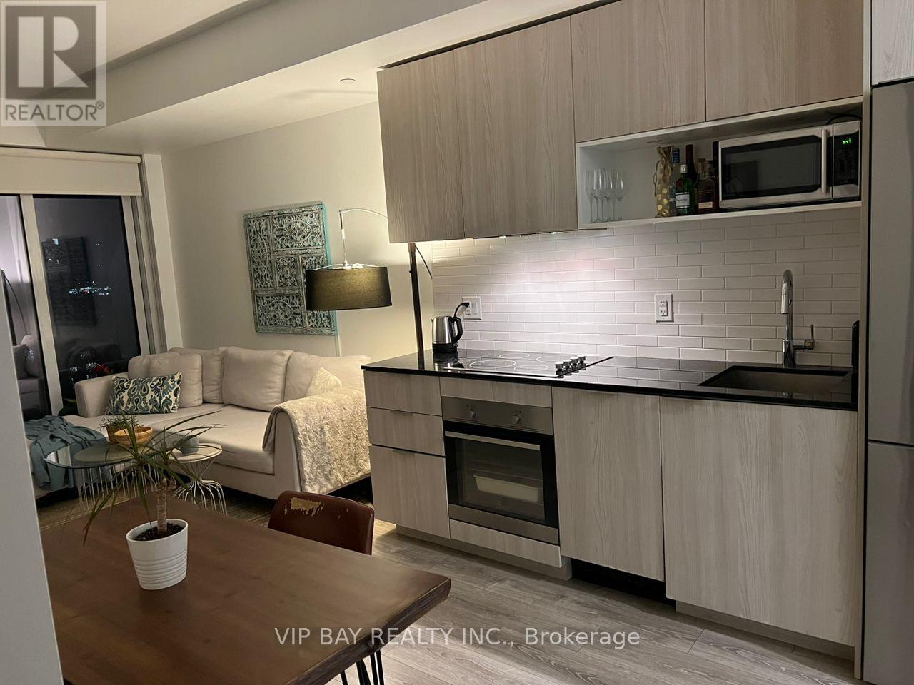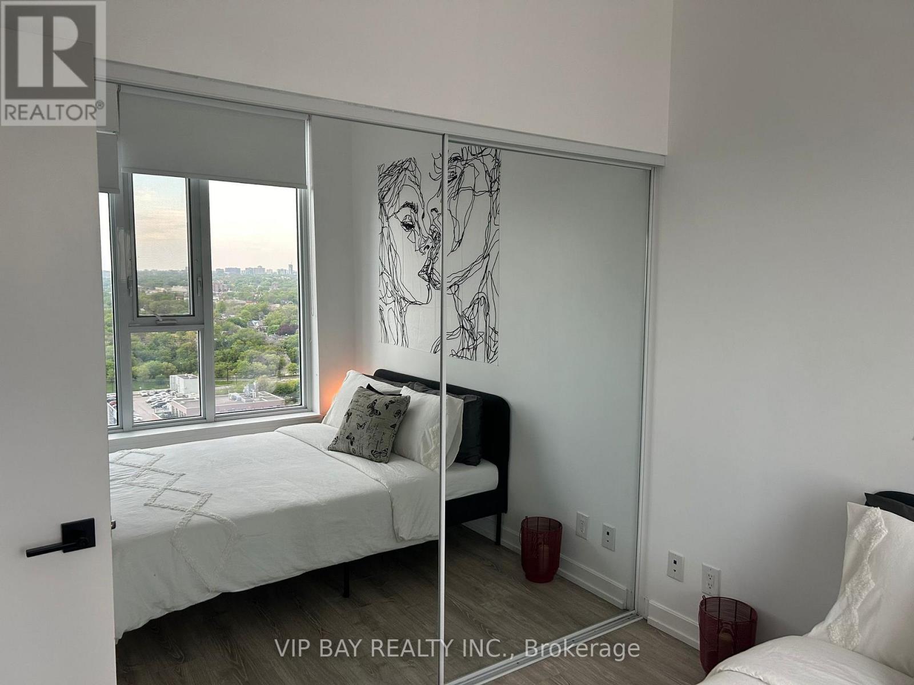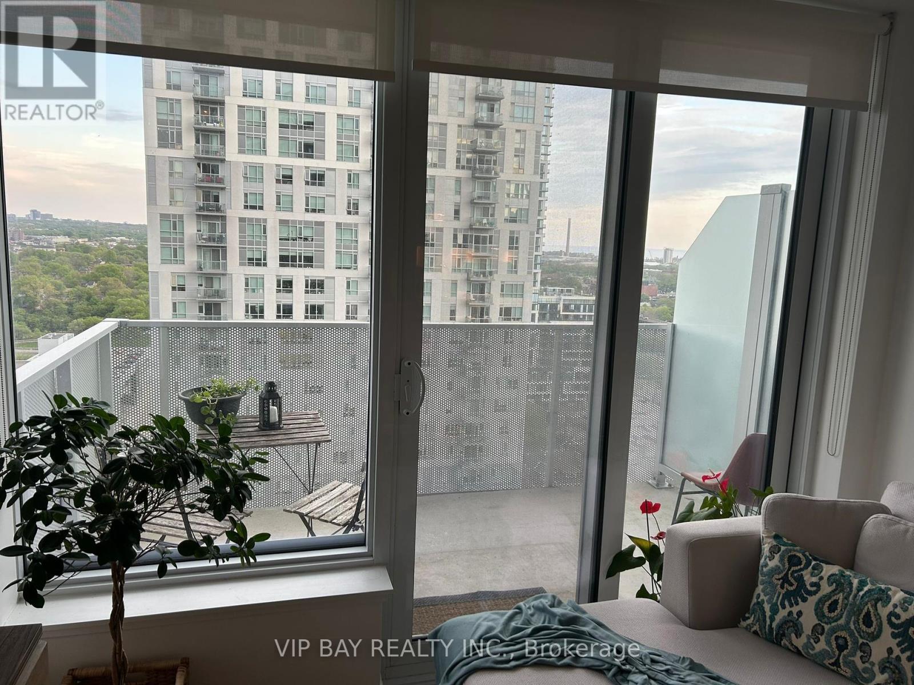1805 - 20 Tubman Avenue Toronto, Ontario M5A 0M8
$577,000Maintenance, Common Area Maintenance, Heat, Insurance, Water
$360 Monthly
Maintenance, Common Area Maintenance, Heat, Insurance, Water
$360 MonthlyYour Search Is Over, Sun-Filled 1 Bedroom Condo In Brand New Downtown Community. Within Minutes To Dvp, Transit, Several Stores & Amenities. Well Designed Layout With A Nice Balcony To City Views. Upgraded Quartz Countertops, Custom Roller Blinds. Great Opportunity To Live Or Invest In Toronto's Fast-Growing And Desired Neighbourhood. Building Incl. Bike Parking, 24Hr Security, Concierge, Rooftop Terrace, Exercise,Games,Media,Party Room, Pet Wash Area, Visitor Parking. Unit Incl.Locker,Light Fixtures,Window Coverings,S/S Fridge,Stove, Dishwasher, Microwave. Washer/Dryer. **** EXTRAS **** Offer at anytime-Pls Attach Form 801 & Schedule 'B'. Status Available Upon Request. Buyer To Verify All Measurements And Taxes. Please call me if there is any question: 647-804-0221. Thanks For Showing! (id:50886)
Property Details
| MLS® Number | C10416786 |
| Property Type | Single Family |
| Community Name | Regent Park |
| AmenitiesNearBy | Hospital, Public Transit, Schools |
| CommunityFeatures | Pet Restrictions, Community Centre |
| Features | Balcony, In Suite Laundry |
| ViewType | View |
Building
| BathroomTotal | 1 |
| BedroomsAboveGround | 1 |
| BedroomsTotal | 1 |
| Amenities | Security/concierge, Exercise Centre, Party Room, Visitor Parking, Storage - Locker |
| CoolingType | Central Air Conditioning |
| ExteriorFinish | Brick, Concrete |
| FlooringType | Laminate |
| HeatingFuel | Natural Gas |
| HeatingType | Forced Air |
| SizeInterior | 499.9955 - 598.9955 Sqft |
| Type | Apartment |
Parking
| Underground |
Land
| Acreage | No |
| LandAmenities | Hospital, Public Transit, Schools |
Rooms
| Level | Type | Length | Width | Dimensions |
|---|---|---|---|---|
| Main Level | Dining Room | 3.28 m | 2.95 m | 3.28 m x 2.95 m |
| Main Level | Kitchen | 2.87 m | 2.79 m | 2.87 m x 2.79 m |
| Main Level | Primary Bedroom | 3.02 m | 3.02 m | 3.02 m x 3.02 m |
https://www.realtor.ca/real-estate/27636820/1805-20-tubman-avenue-toronto-regent-park-regent-park
Interested?
Contact us for more information
Arash Rashidi
Salesperson
319 Sixteenth Avenue
Richmond Hill, Ontario L4C 7A6


