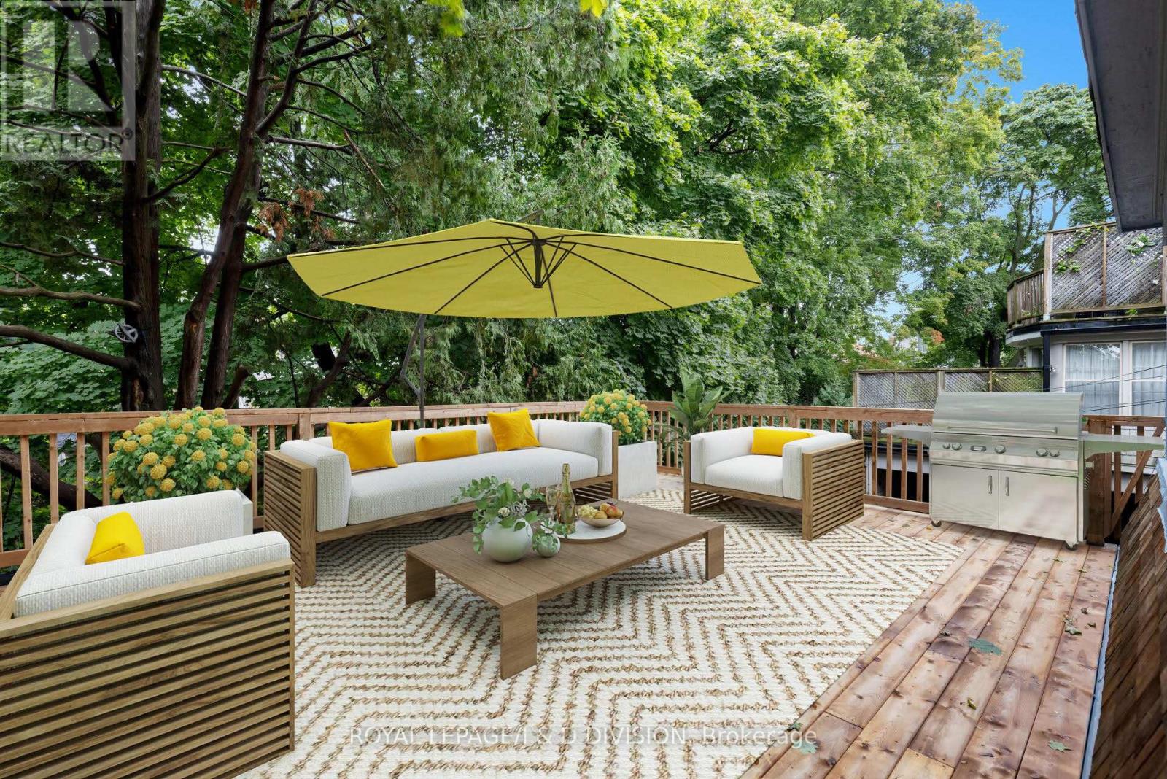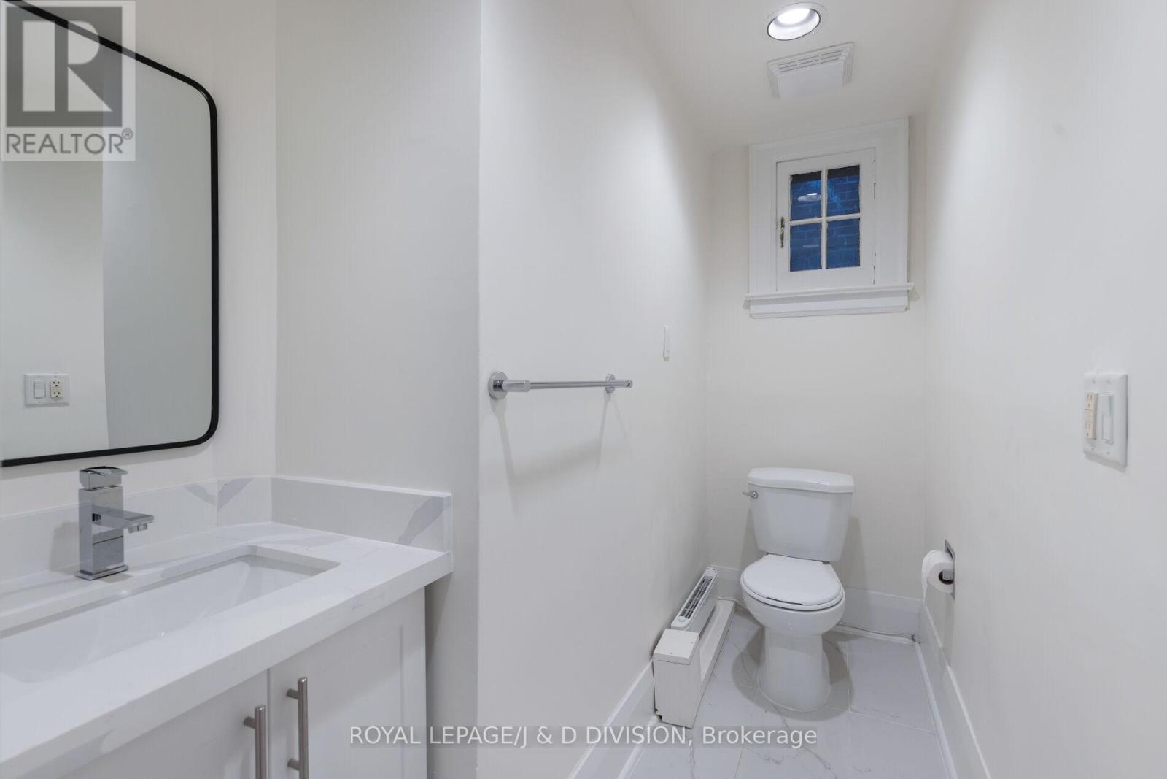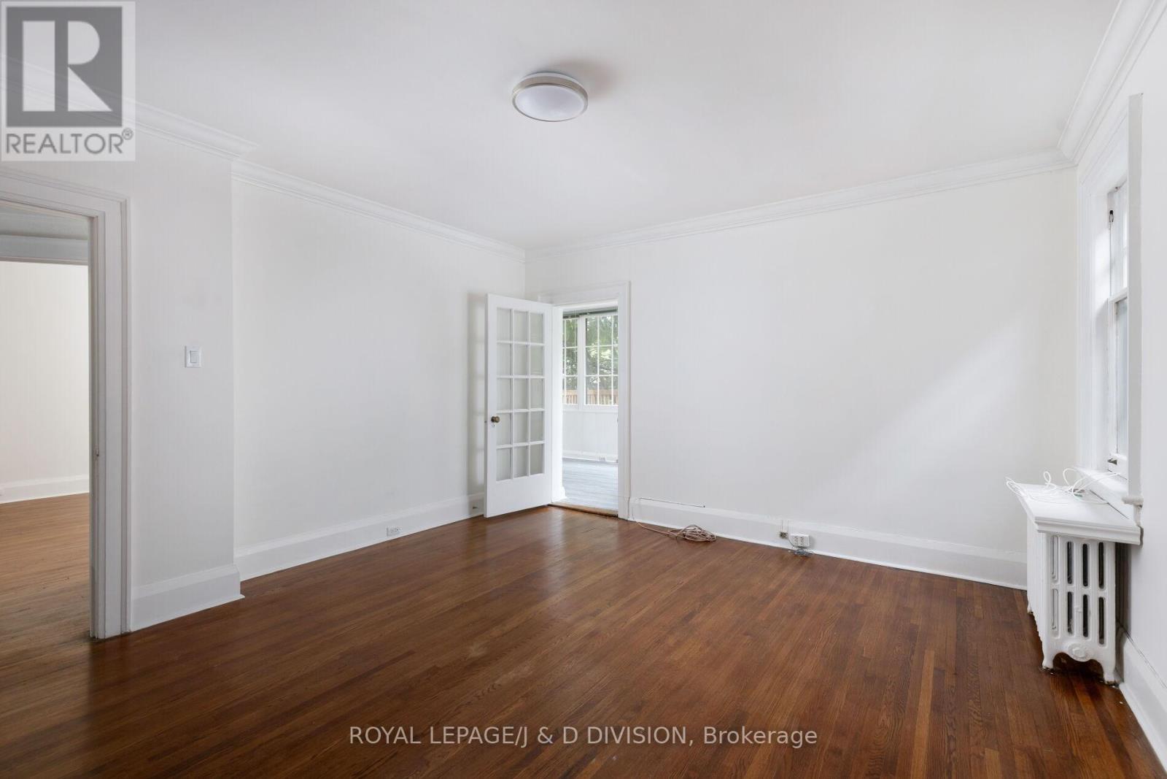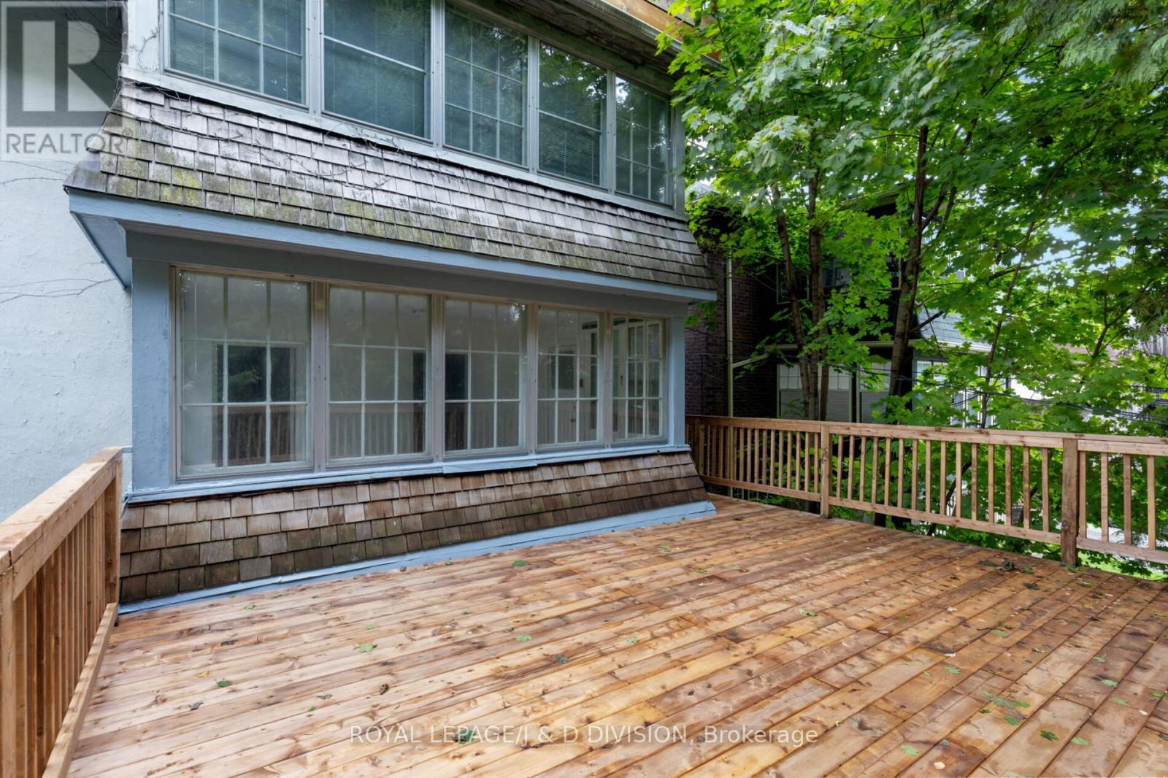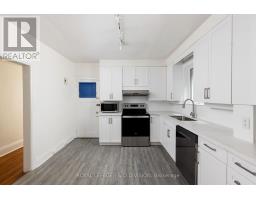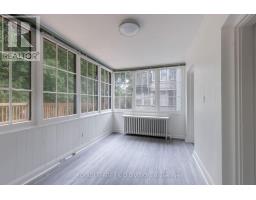479 Oriole Parkway Toronto, Ontario M5P 2H9
$4,995 Monthly
**Huge Main Floor Apartment in Amazing Location** 2050 Sq. Ft. of Newly Renovated Space. Private Entrance! Wood panelled Foyer and Dining Room, Large Living Room with Bay Window and Wood-burning Fireplace. New, Eat-In kitchen with Stainless Steel Appliances, 2 new bathrooms 3 Large Bedrooms, Den with Walkout to new 400 sq.ft Deck. Hardwood Floors, Ensuite Laundry. Garage space for one Car and Permit Parking on Street. Gardening and Snow Removal are included. **** EXTRAS **** Private Storage Room available in Lower Level (id:50886)
Property Details
| MLS® Number | C9372863 |
| Property Type | Single Family |
| Community Name | Yonge-Eglinton |
| AmenitiesNearBy | Park, Public Transit, Schools |
| CommunityFeatures | Community Centre |
| ParkingSpaceTotal | 1 |
Building
| BathroomTotal | 2 |
| BedroomsAboveGround | 3 |
| BedroomsTotal | 3 |
| Appliances | Dishwasher, Dryer, Refrigerator, Stove, Washer |
| CoolingType | Central Air Conditioning |
| ExteriorFinish | Brick, Stucco |
| FireplacePresent | Yes |
| FlooringType | Tile, Hardwood, Vinyl |
| FoundationType | Unknown |
| HeatingFuel | Natural Gas |
| HeatingType | Radiant Heat |
| StoriesTotal | 3 |
| SizeInterior | 1999.983 - 2499.9795 Sqft |
| Type | Triplex |
| UtilityWater | Municipal Water |
Parking
| Attached Garage |
Land
| Acreage | No |
| LandAmenities | Park, Public Transit, Schools |
| Sewer | Sanitary Sewer |
Rooms
| Level | Type | Length | Width | Dimensions |
|---|---|---|---|---|
| Main Level | Foyer | 2.38 m | 4.76 m | 2.38 m x 4.76 m |
| Main Level | Living Room | 5.45 m | 7.2 m | 5.45 m x 7.2 m |
| Main Level | Dining Room | 4.89 m | 4 m | 4.89 m x 4 m |
| Main Level | Kitchen | 4.57 m | 3.45 m | 4.57 m x 3.45 m |
| Main Level | Primary Bedroom | 4.64 m | 4.27 m | 4.64 m x 4.27 m |
| Main Level | Bedroom 2 | 3.93 m | 3.57 m | 3.93 m x 3.57 m |
| Main Level | Bedroom 3 | 2.95 m | 4 m | 2.95 m x 4 m |
| Main Level | Den | 2.82 m | 4.79 m | 2.82 m x 4.79 m |
https://www.realtor.ca/real-estate/27480377/479-oriole-parkway-toronto-yonge-eglinton-yonge-eglinton
Interested?
Contact us for more information
Valerie H. Logaridis
Salesperson
477 Mt. Pleasant Road
Toronto, Ontario M4S 2L9
Laura Logaridis
Salesperson
477 Mt. Pleasant Road
Toronto, Ontario M4S 2L9






