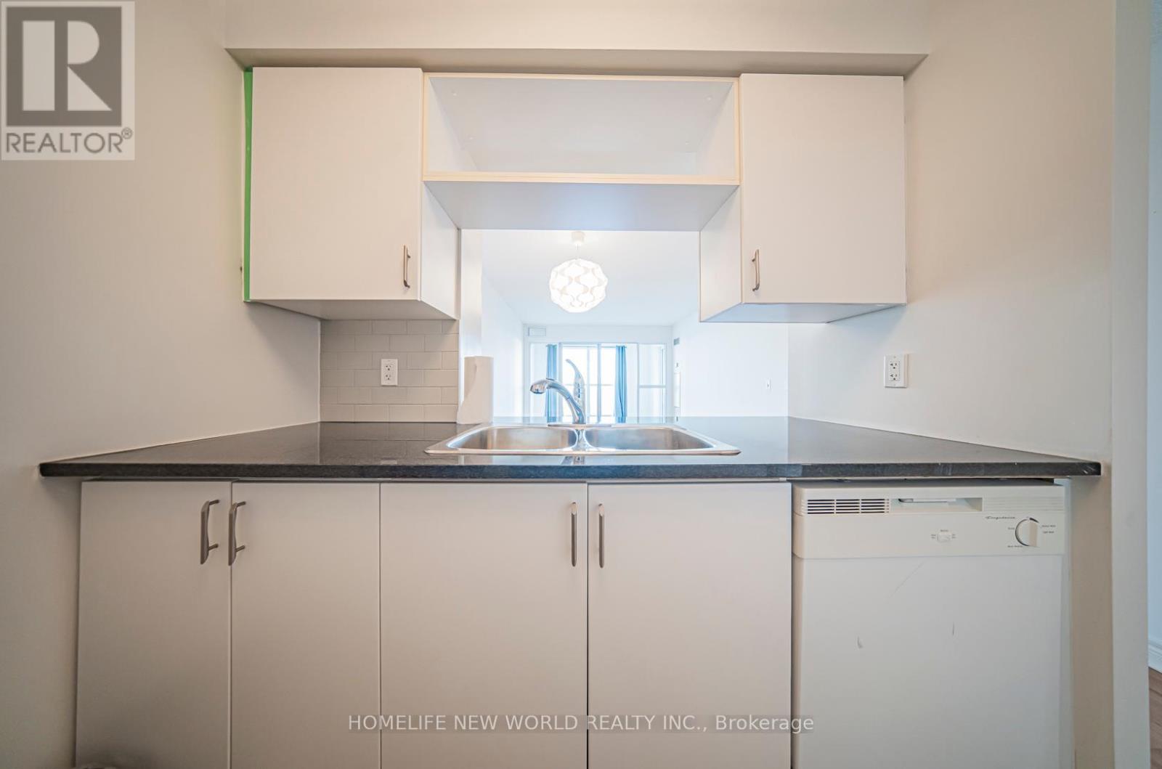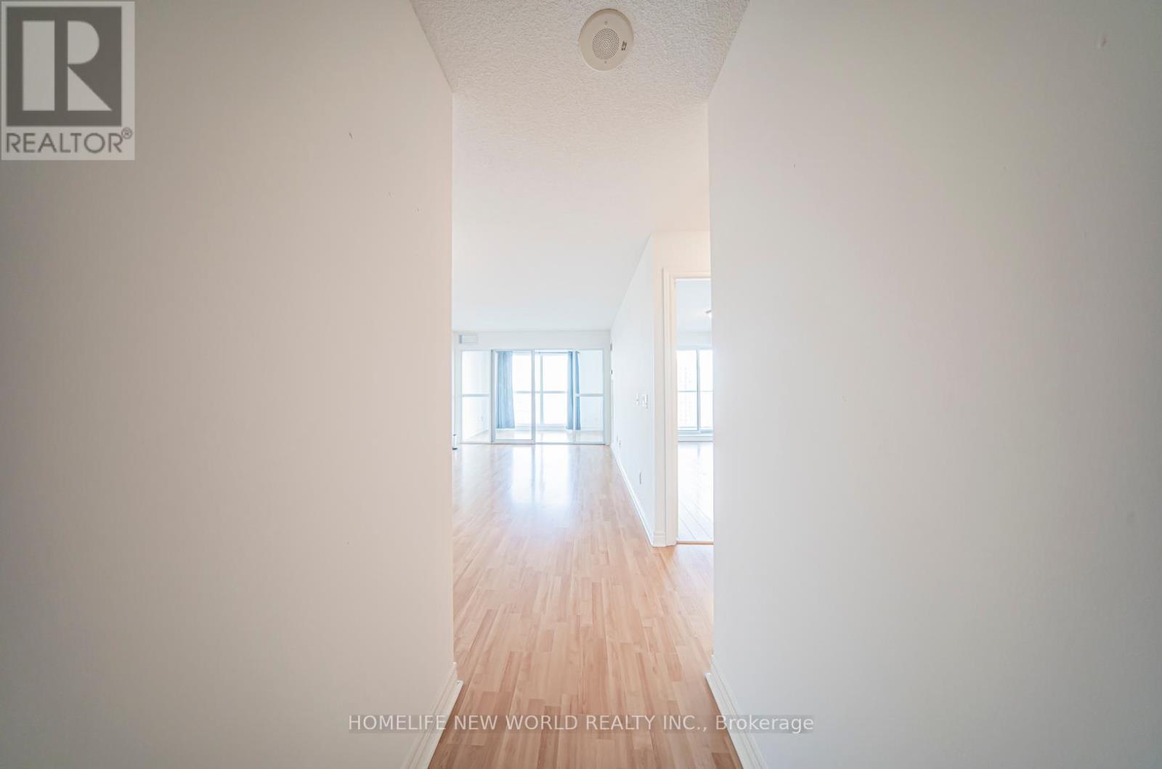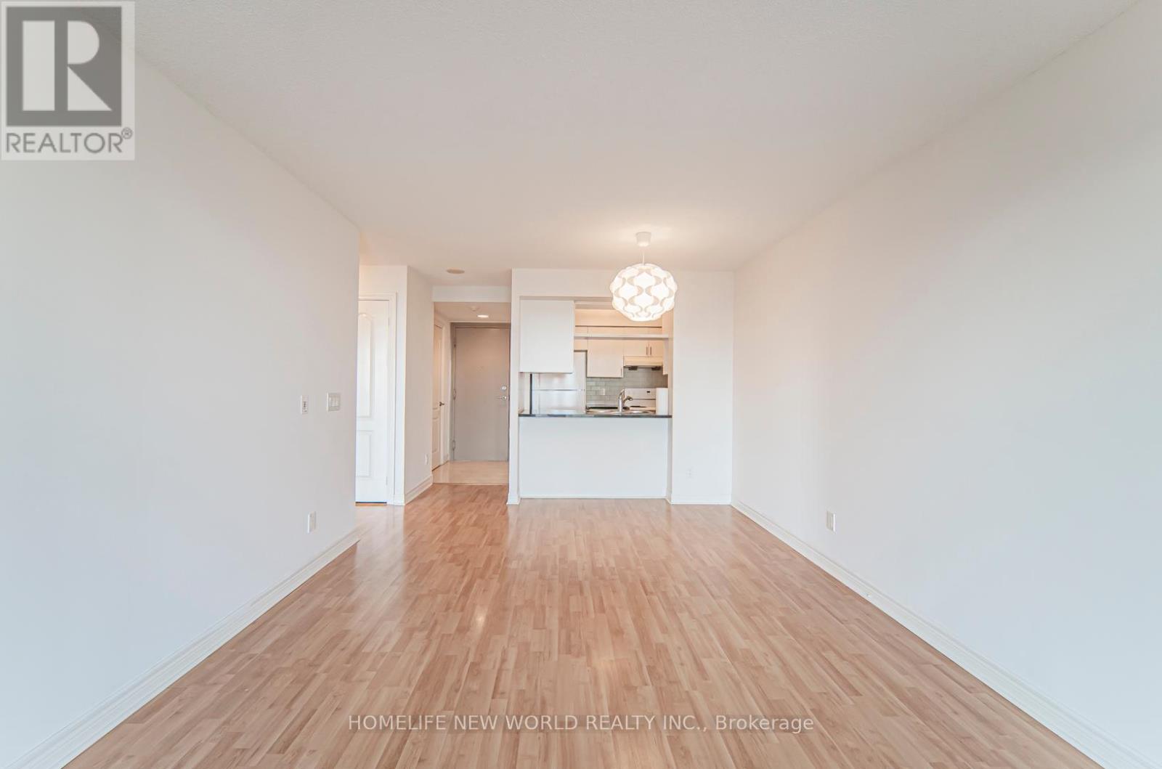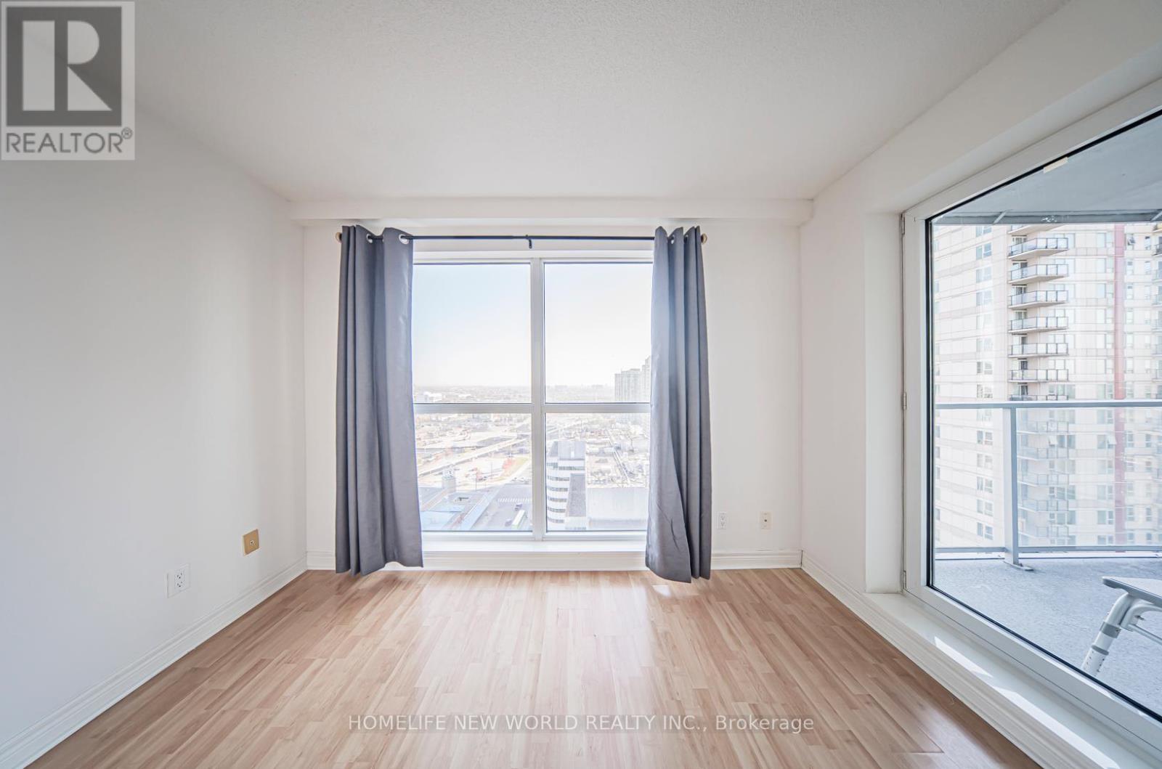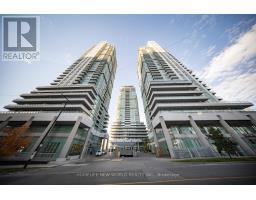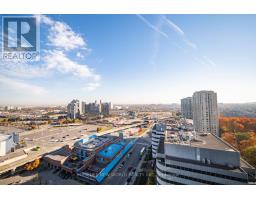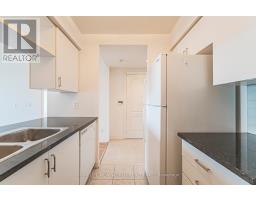2103 - 70 Town Centre Court Toronto, Ontario M1P 0B2
$528,000Maintenance, Common Area Maintenance, Heat, Insurance, Parking, Water
$459.81 Monthly
Maintenance, Common Area Maintenance, Heat, Insurance, Parking, Water
$459.81 MonthlyBeautiful Unobstructed South East View. Eq1. 1 Bed + Solarium Approx. 650 Sq Ft. Luxury Amenities Incl. Exercise Room, Party Room, Theatre, Billiards/Games Room, Card Room, Virtual Golf, Guest Suites, Visitor Parking. Laminate Floors In Living/Dining And Solarium, Granite Kitchen Counter, 1 Parking Included. Next To Scarborough Town Centre, Hwy 401, Go Transit, Ttc, Ymca. ('Other' Is Balcony) **** EXTRAS **** fridge, stove, built-in dishwasher, washer, dryer, all electric light fixtures, all existing window coverings (id:50886)
Property Details
| MLS® Number | E9508658 |
| Property Type | Single Family |
| Community Name | Bendale |
| AmenitiesNearBy | Hospital, Park, Public Transit, Schools |
| CommunityFeatures | Pet Restrictions |
| Features | Balcony, In Suite Laundry |
| ParkingSpaceTotal | 1 |
| ViewType | View |
Building
| BathroomTotal | 1 |
| BedroomsAboveGround | 1 |
| BedroomsBelowGround | 1 |
| BedroomsTotal | 2 |
| Amenities | Car Wash, Exercise Centre, Security/concierge, Party Room, Storage - Locker |
| CoolingType | Central Air Conditioning |
| ExteriorFinish | Concrete |
| FlooringType | Laminate, Marble |
| HeatingFuel | Natural Gas |
| HeatingType | Forced Air |
| SizeInterior | 599.9954 - 698.9943 Sqft |
| Type | Apartment |
Parking
| Underground |
Land
| Acreage | No |
| LandAmenities | Hospital, Park, Public Transit, Schools |
Rooms
| Level | Type | Length | Width | Dimensions |
|---|---|---|---|---|
| Ground Level | Living Room | 5.41 m | 3.35 m | 5.41 m x 3.35 m |
| Ground Level | Dining Room | 5.41 m | 3.35 m | 5.41 m x 3.35 m |
| Ground Level | Kitchen | 2.29 m | 2.29 m | 2.29 m x 2.29 m |
| Ground Level | Primary Bedroom | 3.58 m | 3.12 m | 3.58 m x 3.12 m |
| Ground Level | Solarium | 3.35 m | 1.83 m | 3.35 m x 1.83 m |
https://www.realtor.ca/real-estate/27575487/2103-70-town-centre-court-toronto-bendale-bendale
Interested?
Contact us for more information
Spring Liu
Salesperson
201 Consumers Rd., Ste. 205
Toronto, Ontario M2J 4G8
Carlo Ma
Salesperson
201 Consumers Rd., Ste. 205
Toronto, Ontario M2J 4G8
























