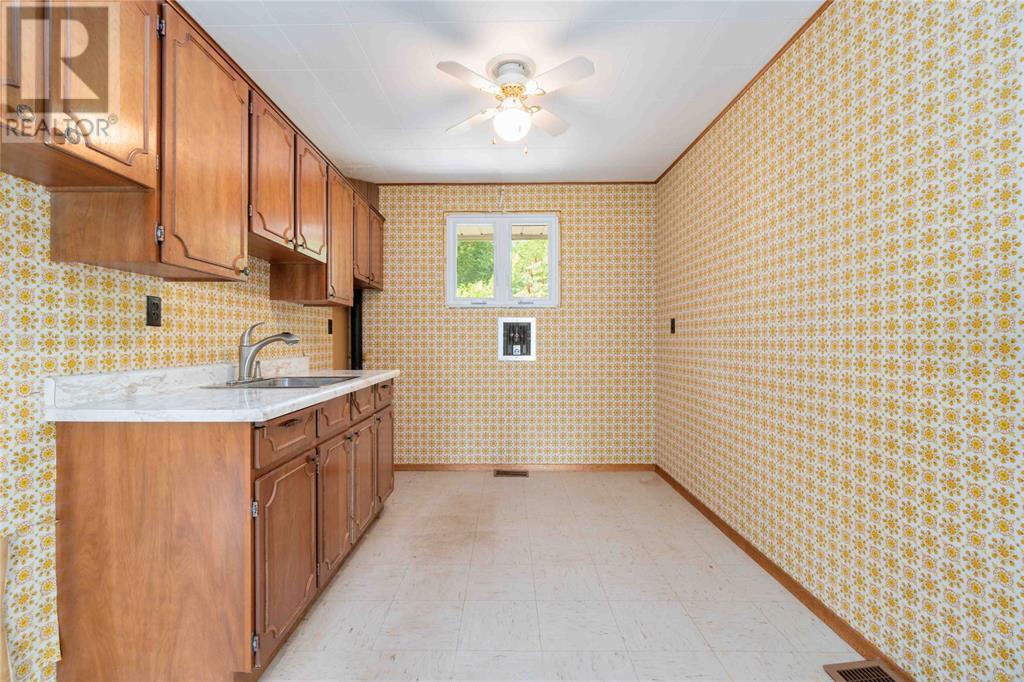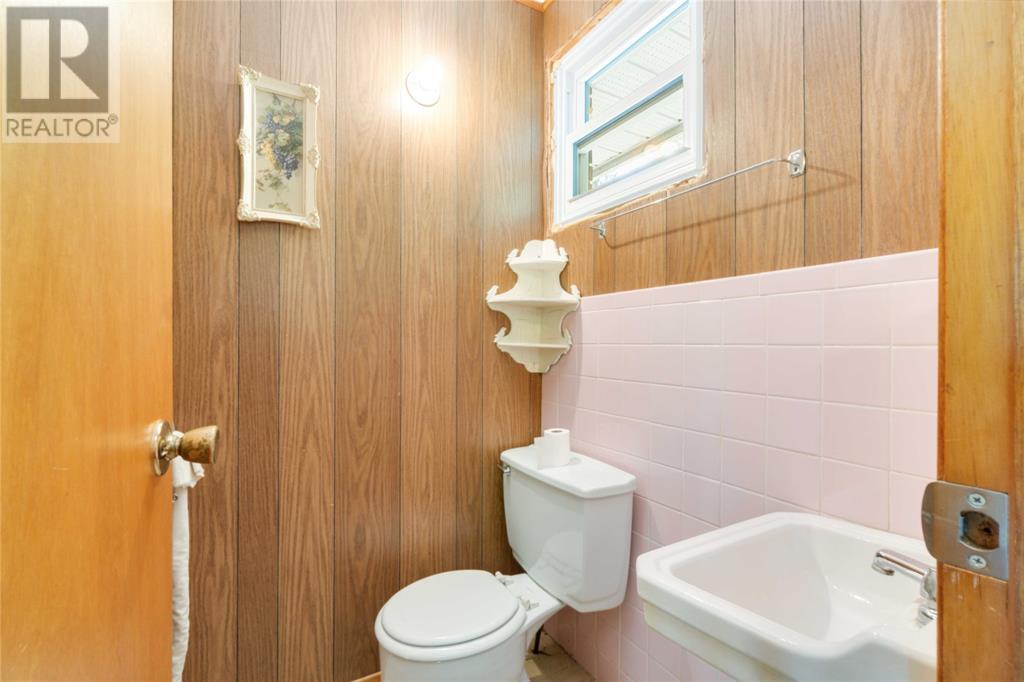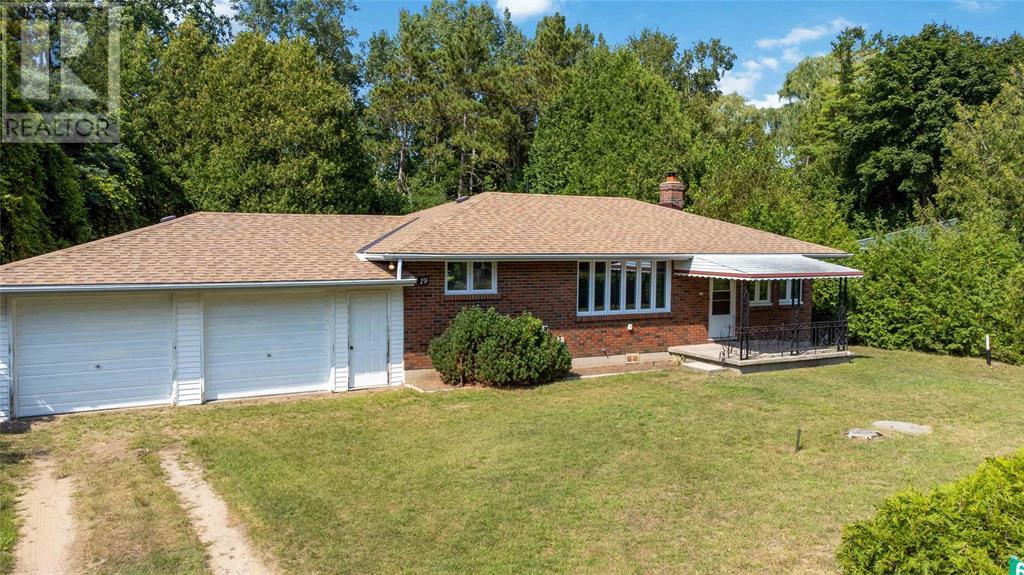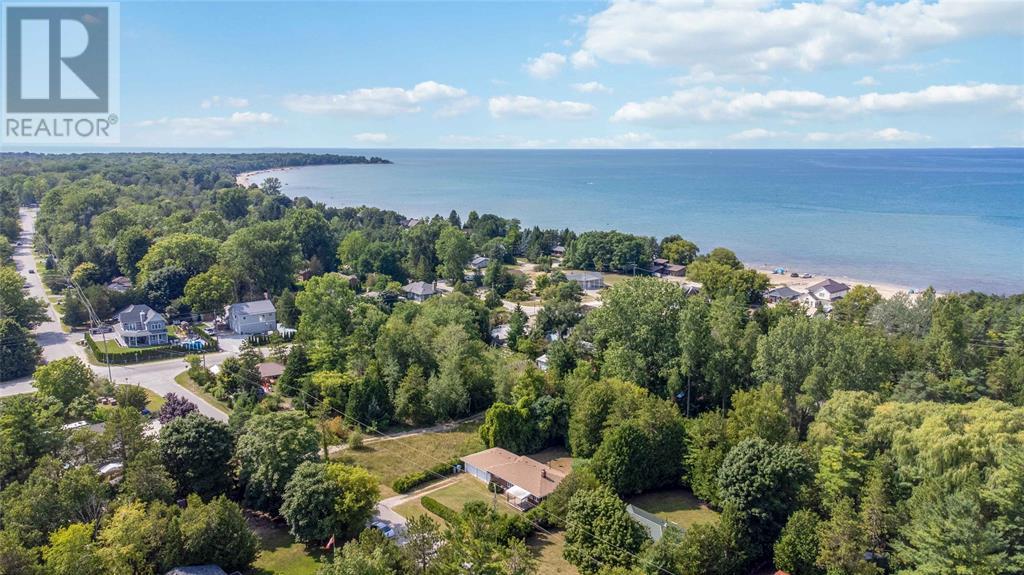6392 Tanner Road Lambton Shores, Ontario N0N 1J2
$549,900
OPPORTUNITIES LIKE THIS ARE HARD TO COME BY. RARE OPPORTUNITY TO OWN A YEAR-ROUND BRICK BUNGALOW WITH DOUBLE CAR GARAGE ON A TREED 0.351-ACRE LOT, IDEALLY LOCATED JUST A SHORT WALK FROM THE BEAUTIFUL IPPERWASH BEACH. WITH ALL AMENITIES YOU NEED-MUNICIPAL WATER, NATURAL GAS, AND RECENT UPDATES INCLUDING NEWER ROOF AND WINDOWS, AS WELL AS A 2024 SEPTIC SYSTEM (BRAND NEW TANK AND WEEPING BED), PLUS EQUIPPED WITH CENTRAL AIR AND NATURAL GAS FURNACE. WHETHER YOU'RE STROLLING TO GRAB A CONE AT THE LOCAL ICE CREAM SHOP, EXPLORING SCENIC HIKING TRAILS, OR VISITING CHARMING SHOPS NEARBY, EVERYTHING YOU NEED IS JUST MOMENTS AWAY. LESS THAN 2KM TO FOODLAND, LOCAL PIZZA, FISH & CHIPS, AND GAS STATIONS, PLUS EASY ACCESS ON A YEAR-ROUND MUNICIPAL ROAD. WHETHER YOU'RE DREAMING OF A PERFECT GETAWAY OR A PERMANENT LAKESIDE RESIDENCE, THIS PROPERTY OFFERS THE BEST OF BOTH WORLDS AND IS READY FOR YOUR FINAL TOUCHES. COME SEE THE POTENTIAL AND MAKE IT YOUR OWN! (id:50886)
Property Details
| MLS® Number | 24027605 |
| Property Type | Single Family |
| Features | Cul-de-sac, Golf Course/parkland, Double Width Or More Driveway, Gravel Driveway |
| WaterFrontType | Waterfront Nearby |
Building
| BathroomTotal | 2 |
| BedroomsAboveGround | 3 |
| BedroomsTotal | 3 |
| Appliances | Stove |
| ArchitecturalStyle | Bungalow |
| ConstructedDate | 1970 |
| ConstructionStyleAttachment | Detached |
| CoolingType | Central Air Conditioning |
| ExteriorFinish | Brick |
| FireplaceFuel | Wood |
| FireplacePresent | Yes |
| FireplaceType | Conventional |
| FlooringType | Laminate |
| FoundationType | Block |
| HalfBathTotal | 1 |
| HeatingFuel | Natural Gas |
| HeatingType | Forced Air, Furnace |
| StoriesTotal | 1 |
| Type | House |
Parking
| Attached Garage | |
| Garage |
Land
| Acreage | No |
| Sewer | Septic System |
| SizeIrregular | 85.8x/85.85/17931/177.12 |
| SizeTotalText | 85.8x/85.85/17931/177.12 |
| ZoningDescription | R6 |
Rooms
| Level | Type | Length | Width | Dimensions |
|---|---|---|---|---|
| Main Level | 2pc Bathroom | Measurements not available | ||
| Main Level | Dining Room | 8.3 x 7.0 | ||
| Main Level | Kitchen | 12.3 x 8.3 | ||
| Main Level | Bedroom | 9.8 x 8.11 | ||
| Main Level | Bedroom | 10.2 x 8.4 | ||
| Main Level | Bedroom | 10.2 x 7.10 | ||
| Main Level | 4pc Bathroom | Measurements not available | ||
| Main Level | Kitchen | 10.5 x 8.6 | ||
| Main Level | Living Room | 14.5 x 13.2 |
https://www.realtor.ca/real-estate/27645643/6392-tanner-road-lambton-shores
Interested?
Contact us for more information
Katie Fleischer
Sales Person
795 Exmouth Street
Sarnia, Ontario N7T 7B7















































































