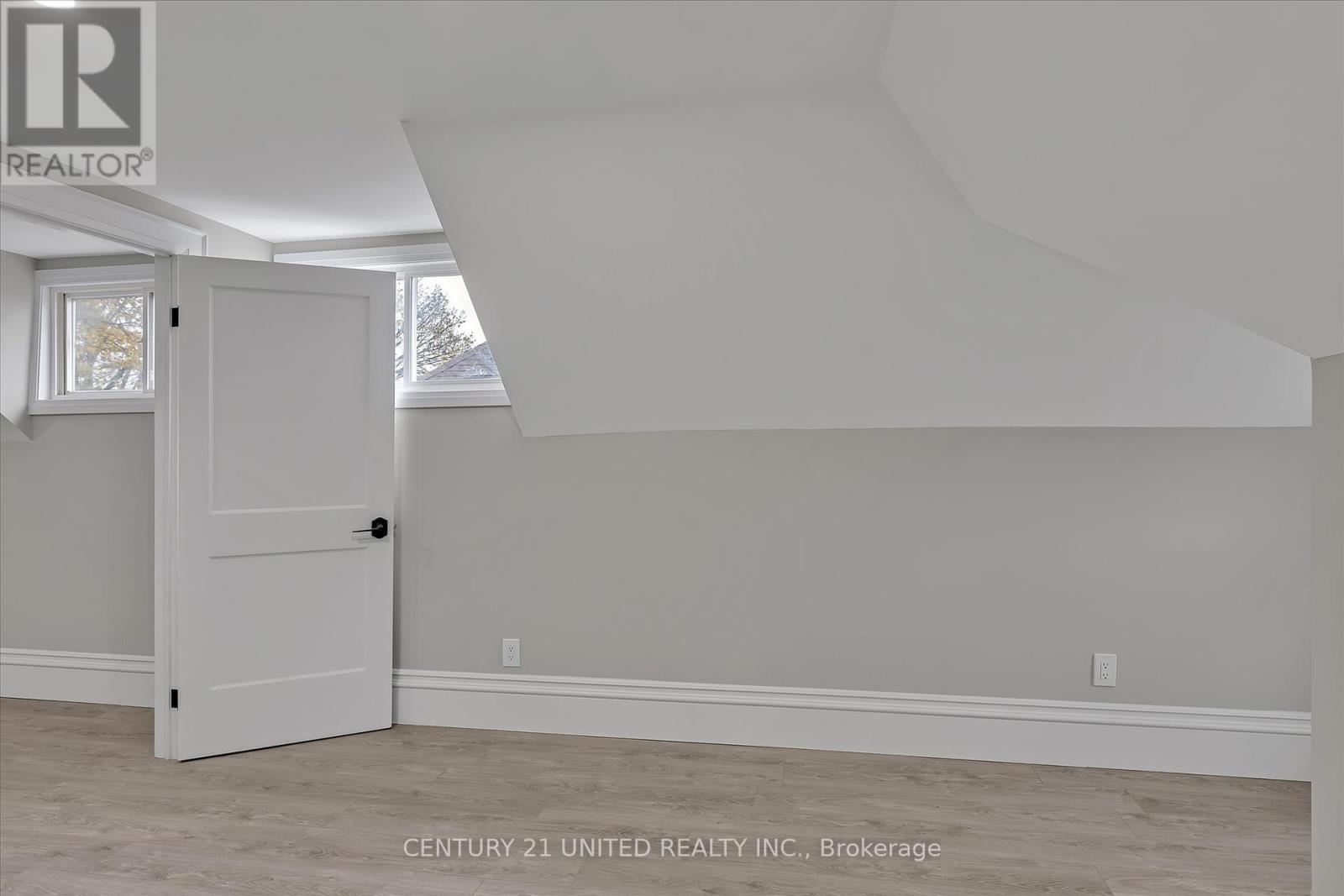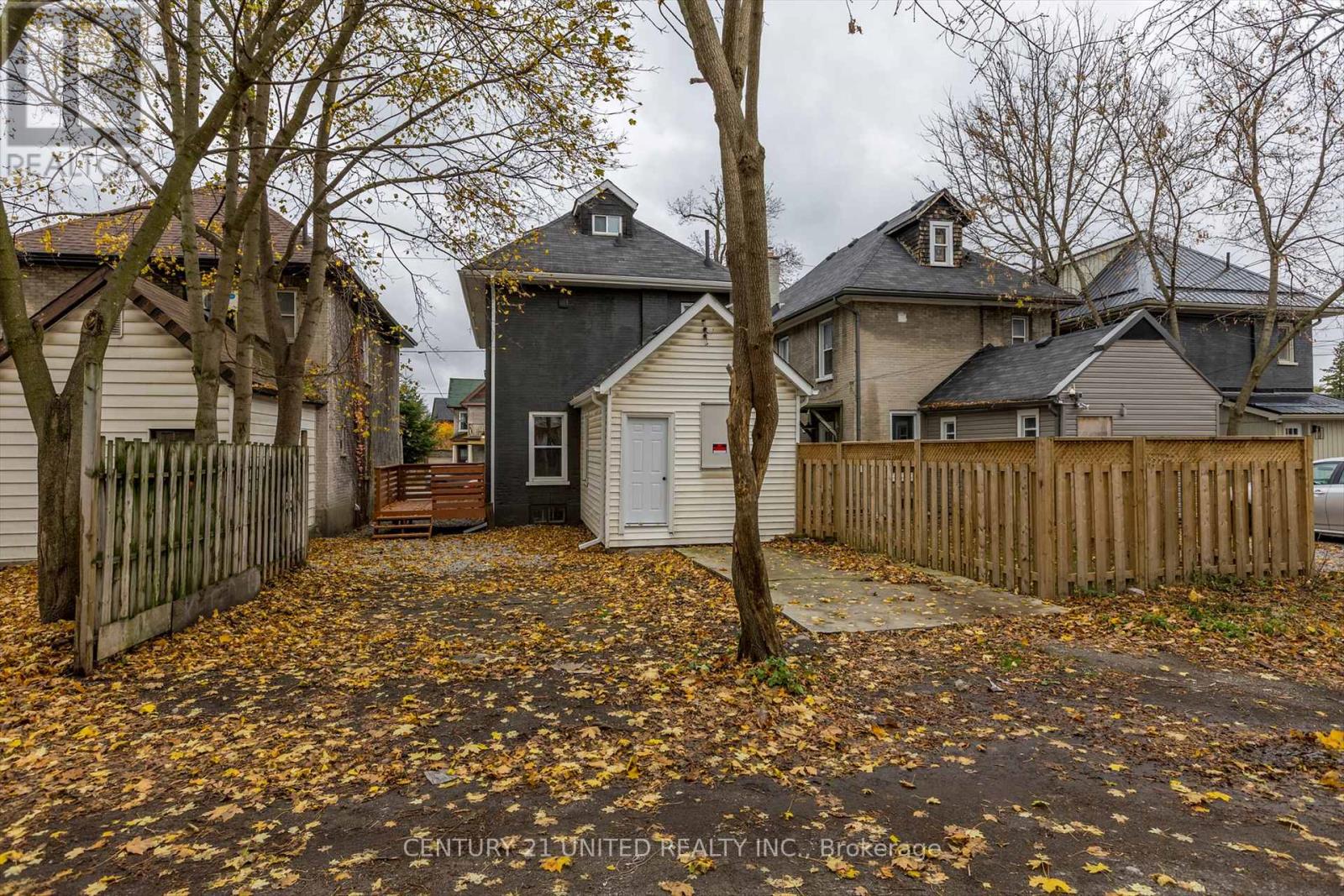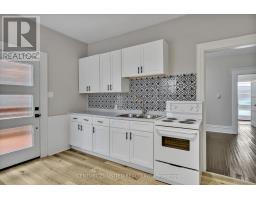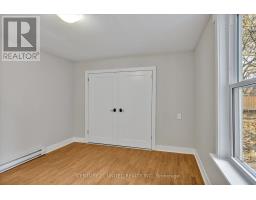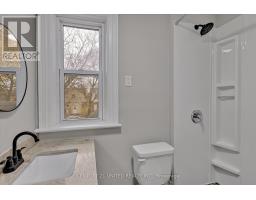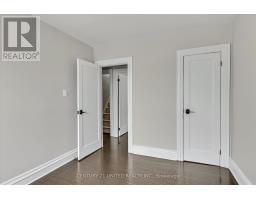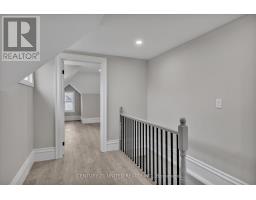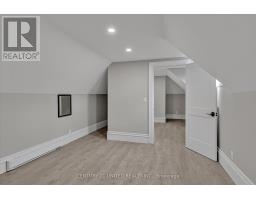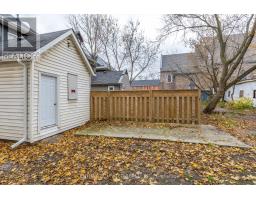212 Park Street N Peterborough, Ontario K9J 3P8
$599,000
Income Opportunity is knocking with this newly renovated legal Duplex. This beautiful duplex has been renovated and updated from top to bottom, inside and out with updated bathrooms, new paint and drywall, new doors inside and out, updated kitchens, refreshed floors, a Fantastic 3rd level loft, new exterior paint, soffit, fascia, an inviting new porch, deck and balcony, it just has to be seen! This two unit property boasts a 3 bedroom, 2 bath upper level with laundry, balcony, and an amazing new loft with workspace. The main floor is a 2 bedroom, 1 bath unit with an entrance off the kitchen that walks out to a new deck. The units and bedrooms are large and offer an opportunity for an incredible income stream. Each unit has its own hydro meter, laundry and hot water tanks. 212 Park St N is in a downtown area that gives access to public transit, schools, shopping, trails, recreational activities, and community events! Added bonus is that the duplex is vacant and offers vacant possession. Set your own rents! Don't wait too long... Invest now in this opportunity to have a turnkey rental property! (id:50886)
Property Details
| MLS® Number | X10421726 |
| Property Type | Single Family |
| Community Name | Downtown |
| AmenitiesNearBy | Hospital, Park, Place Of Worship, Public Transit, Schools |
| EquipmentType | Water Heater |
| Features | Lane, Lighting, Carpet Free |
| ParkingSpaceTotal | 3 |
| RentalEquipmentType | Water Heater |
| Structure | Deck, Porch, Shed |
Building
| BathroomTotal | 3 |
| BedroomsAboveGround | 5 |
| BedroomsTotal | 5 |
| Amenities | Separate Heating Controls, Separate Electricity Meters |
| Appliances | Dryer, Washer |
| BasementType | Full |
| ExteriorFinish | Brick |
| FireProtection | Smoke Detectors |
| FoundationType | Stone |
| HalfBathTotal | 1 |
| HeatingFuel | Electric |
| HeatingType | Baseboard Heaters |
| StoriesTotal | 3 |
| SizeInterior | 1999.983 - 2499.9795 Sqft |
| Type | Duplex |
| UtilityWater | Municipal Water |
Land
| Acreage | No |
| LandAmenities | Hospital, Park, Place Of Worship, Public Transit, Schools |
| Sewer | Sanitary Sewer |
| SizeDepth | 98 Ft ,7 In |
| SizeFrontage | 31 Ft ,9 In |
| SizeIrregular | 31.8 X 98.6 Ft |
| SizeTotalText | 31.8 X 98.6 Ft|under 1/2 Acre |
Rooms
| Level | Type | Length | Width | Dimensions |
|---|---|---|---|---|
| Second Level | Kitchen | 3.63 m | 2.98 m | 3.63 m x 2.98 m |
| Second Level | Den | 2.75 m | 3.38 m | 2.75 m x 3.38 m |
| Second Level | Primary Bedroom | 2.9 m | 3.38 m | 2.9 m x 3.38 m |
| Second Level | Bedroom | 2.84 m | 3.23 m | 2.84 m x 3.23 m |
| Second Level | Bathroom | 2.17 m | 1.83 m | 2.17 m x 1.83 m |
| Third Level | Other | 3.57 m | 6.89 m | 3.57 m x 6.89 m |
| Third Level | Bathroom | 2.29 m | 2.32 m | 2.29 m x 2.32 m |
| Main Level | Kitchen | 4.11 m | 3.16 m | 4.11 m x 3.16 m |
| Main Level | Living Room | 4.67 m | 3.38 m | 4.67 m x 3.38 m |
| Main Level | Den | 3.42 m | 3.67 m | 3.42 m x 3.67 m |
| Main Level | Bedroom | 3.35 m | 3.34 m | 3.35 m x 3.34 m |
| Main Level | Bathroom | 1.48 m | 2.31 m | 1.48 m x 2.31 m |
Utilities
| Cable | Available |
| Sewer | Installed |
https://www.realtor.ca/real-estate/27645288/212-park-street-n-peterborough-downtown-downtown
Interested?
Contact us for more information
Rebecca Quinn
Salesperson




























