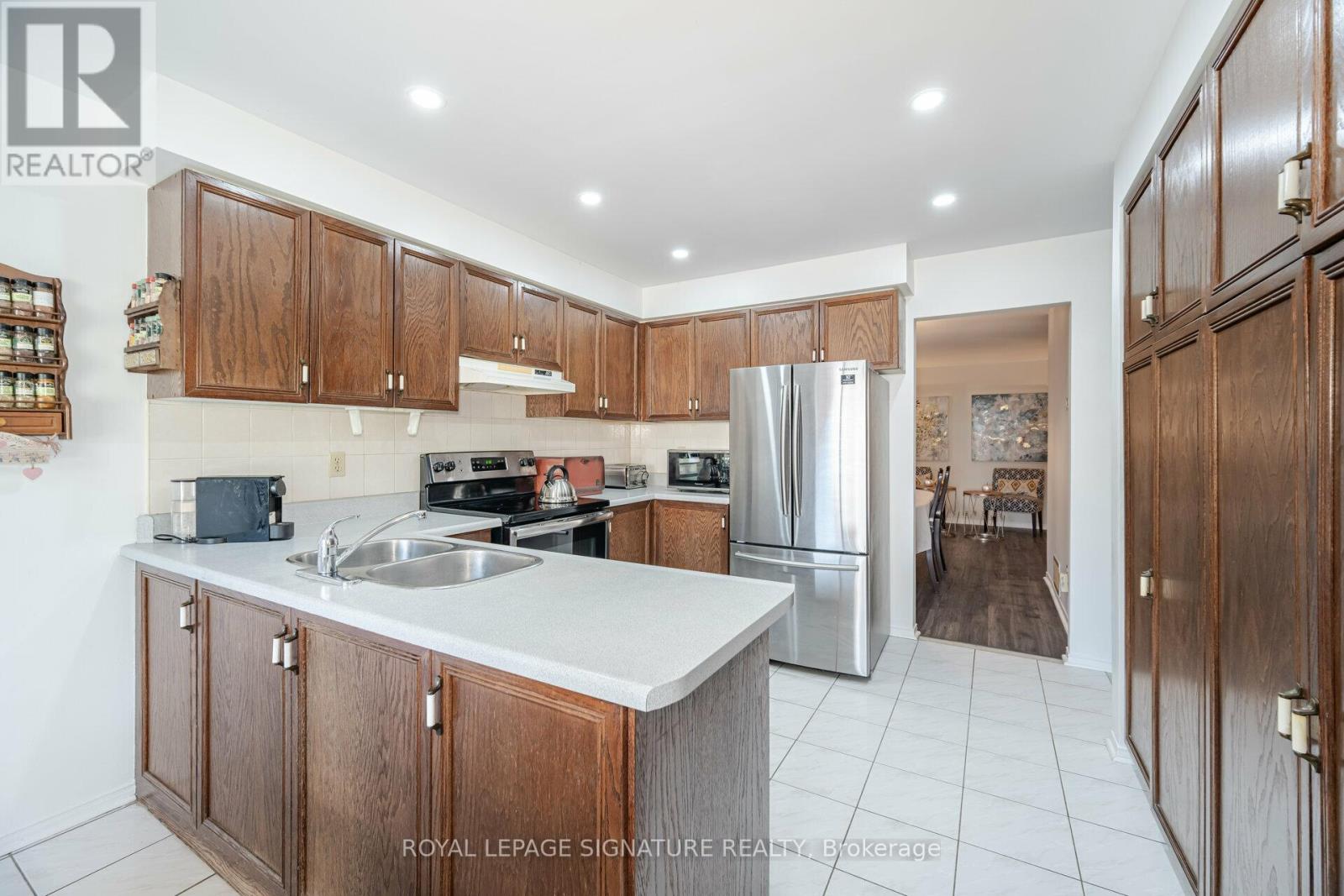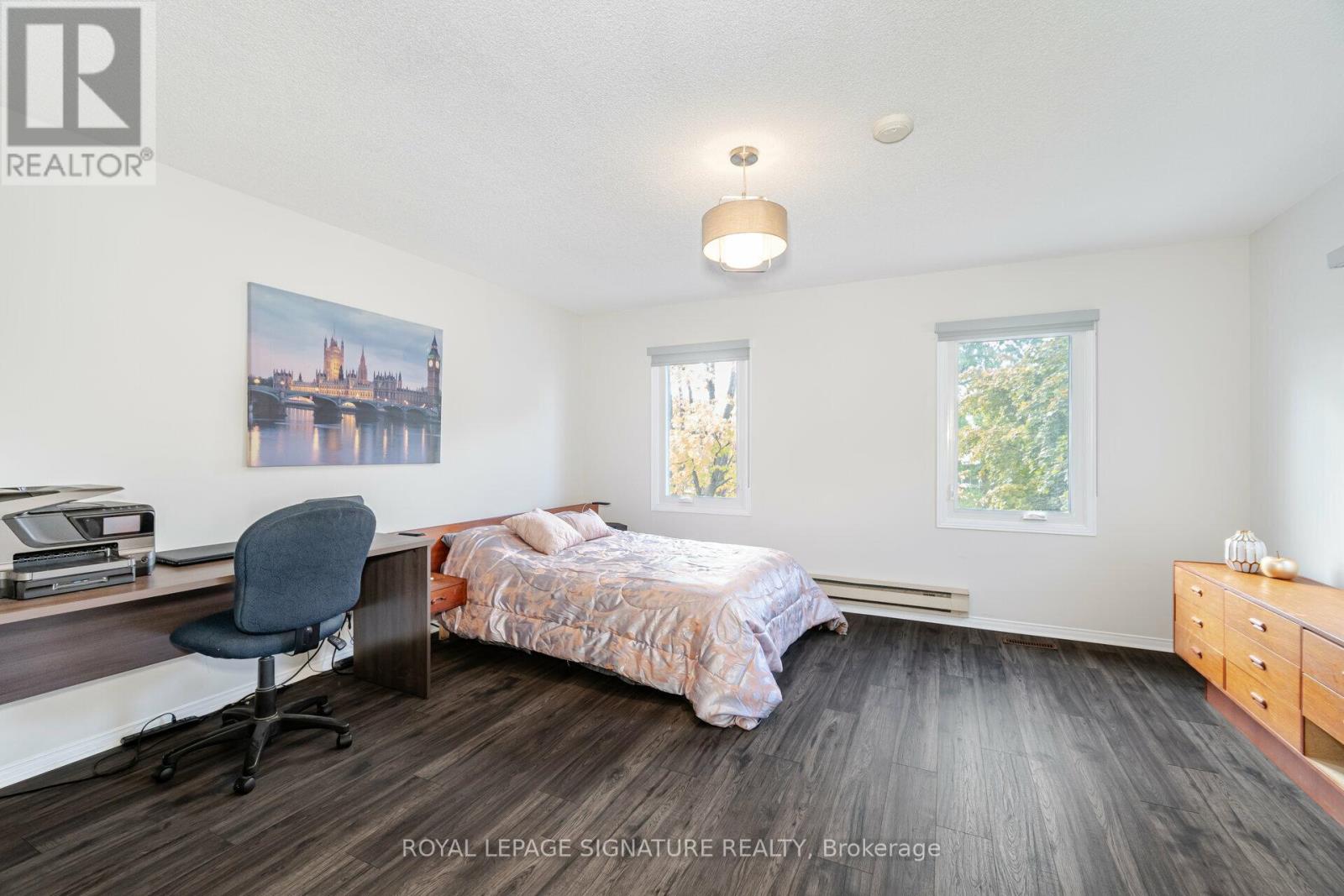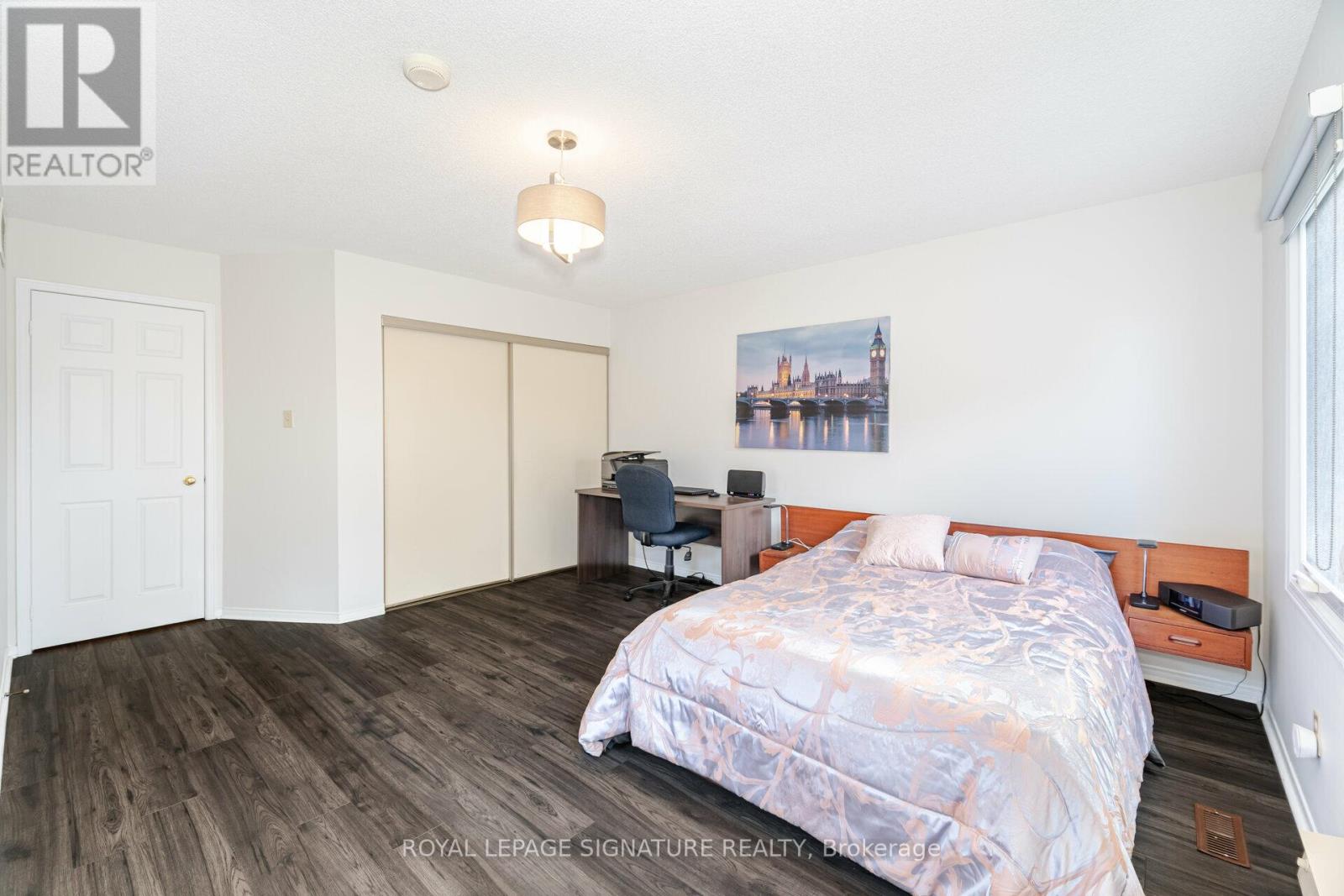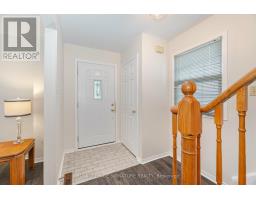4494 Violet Road Mississauga, Ontario L5V 1J9
$1,169,900
Welcome to your dream home on a charming street! This spacious 4-bedroom, 3-bathroom residence features a cozy family room complete with a wood-burning fireplace ideal for those intimate evenings at home. Conveniently located just minutes from HWY 403 and Square One, you'll have quick access to shopping, parks, and schools. Recent updates include a new asphalt driveway, most light fixtures updated in 2024, and new laminate flooring installed in 2023. You'll love the three beautifully updated bathrooms, including a main bath renovated in 2019, an ensuite updated in 2021, and a stylish powder room completed in 2022. Most windows were replaced in 2016, and additional attic insulation was added in 2017 for improved energy efficiency. Plus, the entire house was freshly painted in 2023! This is an excellent starter home, ready for you to make lasting memories. Don't miss out on this fantastic opportunity! (id:50886)
Property Details
| MLS® Number | W10420250 |
| Property Type | Single Family |
| Community Name | East Credit |
| ParkingSpaceTotal | 4 |
Building
| BathroomTotal | 3 |
| BedroomsAboveGround | 4 |
| BedroomsTotal | 4 |
| Appliances | Water Heater, Refrigerator |
| BasementDevelopment | Unfinished |
| BasementType | N/a (unfinished) |
| ConstructionStyleAttachment | Detached |
| CoolingType | Central Air Conditioning |
| ExteriorFinish | Brick |
| FireplacePresent | Yes |
| FlooringType | Laminate |
| FoundationType | Block |
| HalfBathTotal | 1 |
| HeatingFuel | Natural Gas |
| HeatingType | Forced Air |
| StoriesTotal | 2 |
| SizeInterior | 1499.9875 - 1999.983 Sqft |
| Type | House |
| UtilityWater | Municipal Water |
Parking
| Garage |
Land
| Acreage | No |
| Sewer | Septic System |
| SizeDepth | 107 Ft ,4 In |
| SizeFrontage | 31 Ft ,2 In |
| SizeIrregular | 31.2 X 107.4 Ft |
| SizeTotalText | 31.2 X 107.4 Ft |
Rooms
| Level | Type | Length | Width | Dimensions |
|---|---|---|---|---|
| Second Level | Primary Bedroom | 5.09 m | 3 m | 5.09 m x 3 m |
| Second Level | Bedroom 2 | 4.8 m | 4.64 m | 4.8 m x 4.64 m |
| Second Level | Bedroom 3 | 3.8 m | 2.94 m | 3.8 m x 2.94 m |
| Second Level | Bedroom 4 | 2.81 m | 2.72 m | 2.81 m x 2.72 m |
| Basement | Laundry Room | Measurements not available | ||
| Main Level | Kitchen | 5.62 m | 3.55 m | 5.62 m x 3.55 m |
| Main Level | Dining Room | 3.16 m | 2.9 m | 3.16 m x 2.9 m |
| Main Level | Living Room | 4.75 m | 2.6 m | 4.75 m x 2.6 m |
| Main Level | Family Room | 5.03 m | 3.27 m | 5.03 m x 3.27 m |
https://www.realtor.ca/real-estate/27641645/4494-violet-road-mississauga-east-credit-east-credit
Interested?
Contact us for more information
Tomasz Smok
Broker
30 Eglinton Ave W Ste 7
Mississauga, Ontario L5R 3E7
Angelika Tseben Smok
Salesperson
201-30 Eglinton Ave West
Mississauga, Ontario L5R 3E7

















































































