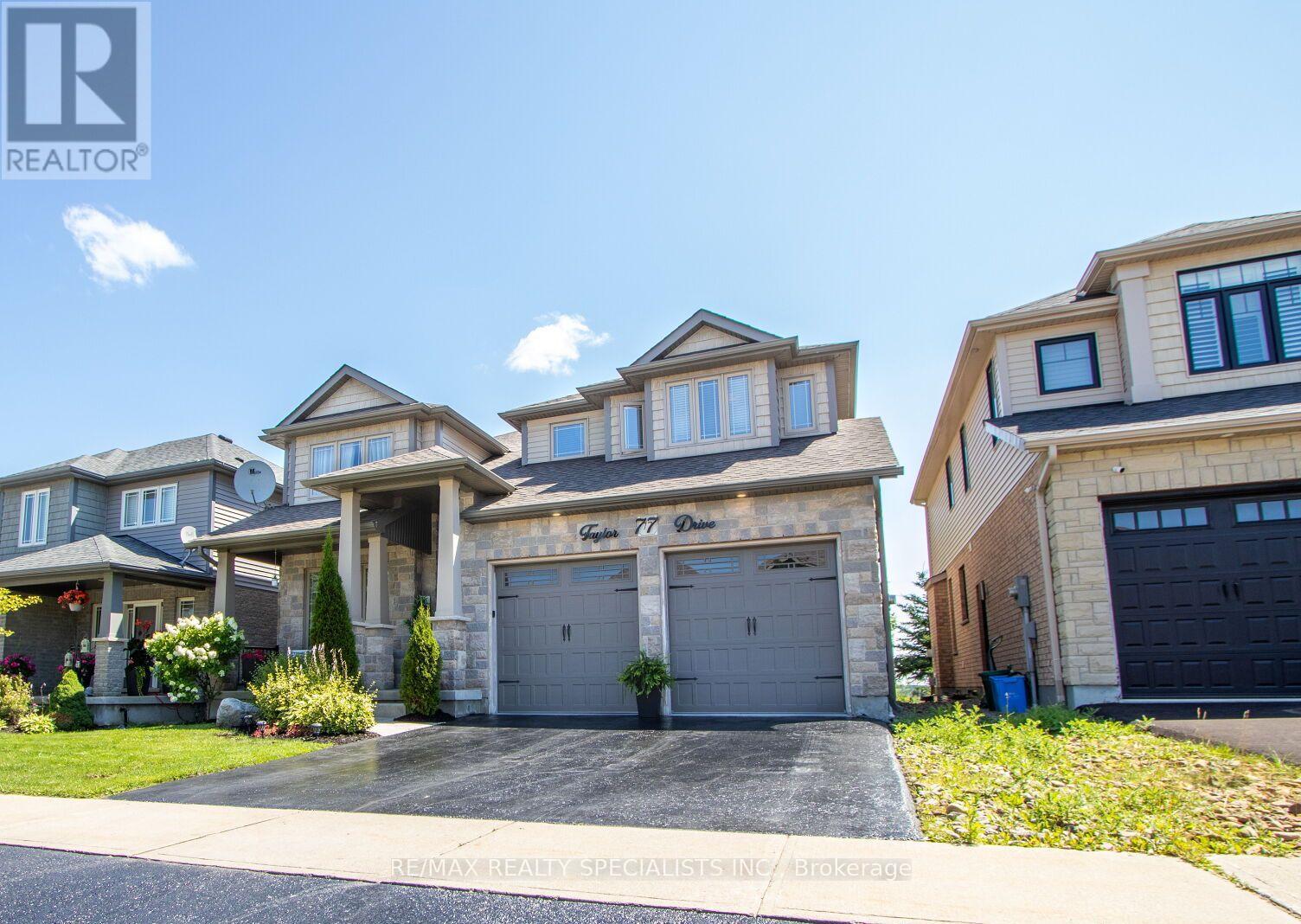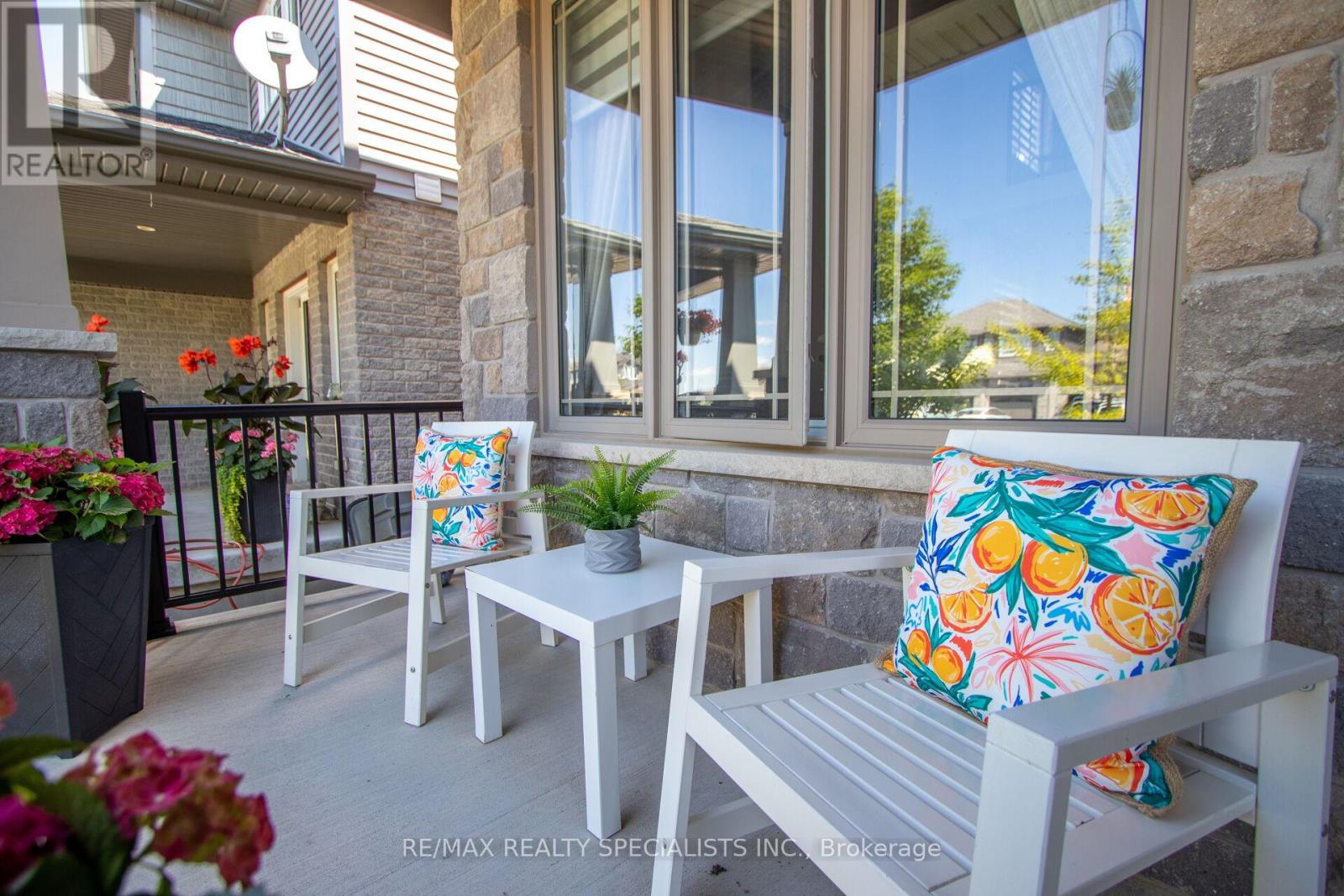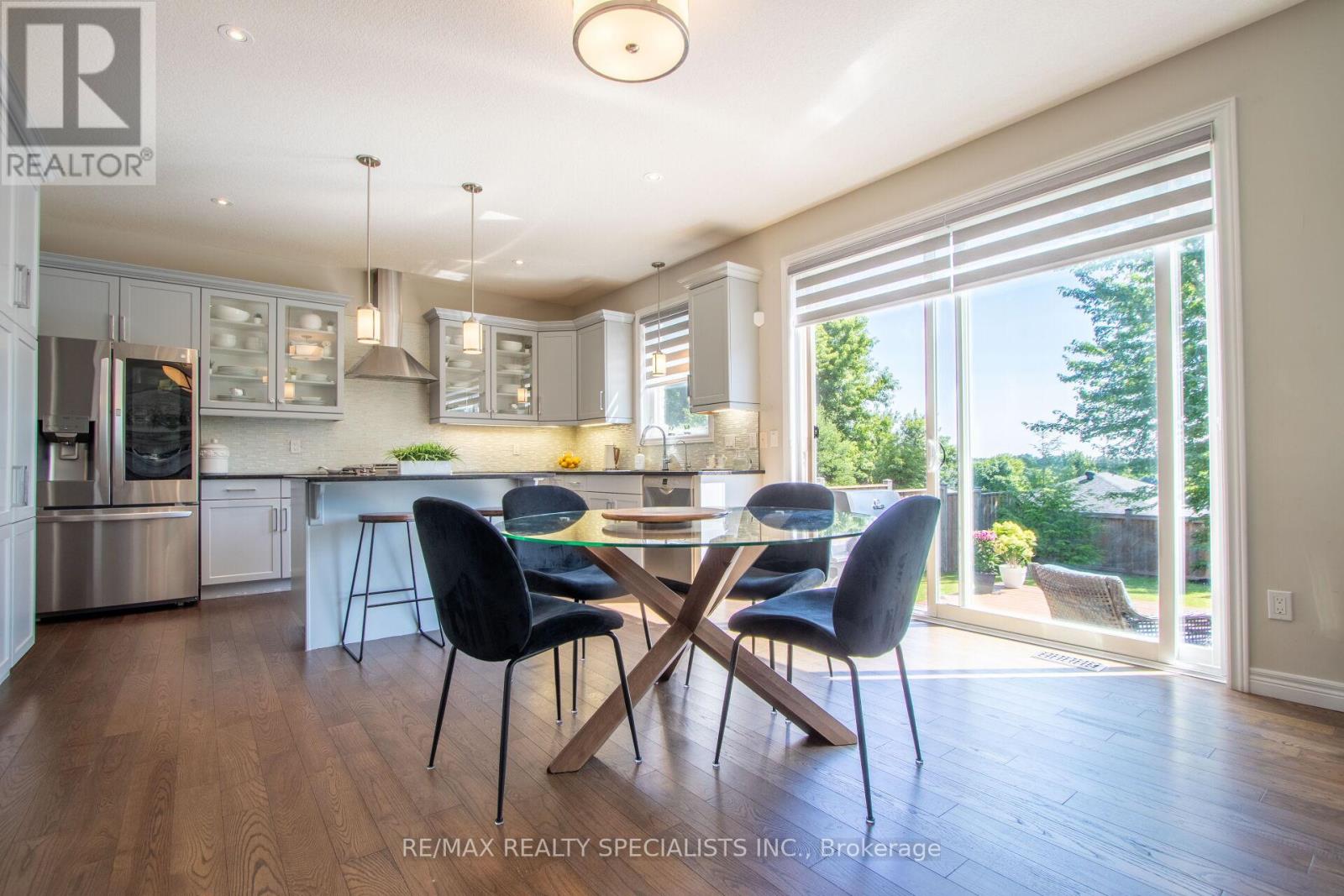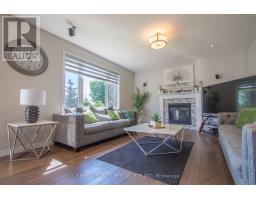77 Taylor Drive East Luther Grand Valley, Ontario L9W 6P4
$3,000 Monthly
Welcome to the vibrant Grand Valley, a picturesque rural community surrounded by stunning nature, scenic trails, and lush greenery, all just 15 minutes from Orangeville. This extraordinary detached single-family residence, crafted by the esteemed Thomasfield Homes, seamlessly blends modern luxury with charming small-town allure. Boasting over 2340 square feet of living space, this stunning home features 3 spacious bedrooms and 3 beautifully appointed Washrooms, providing ample room for your growing family. With a generous lot size of 45 ft x 118 ft, there's plenty of outdoor space to enjoy as well. This is a shared unit where Basement will be occupied by Owner (id:50886)
Property Details
| MLS® Number | X10417225 |
| Property Type | Single Family |
| Community Name | Grand Valley |
| AmenitiesNearBy | Park, Place Of Worship, Schools |
| ParkingSpaceTotal | 2 |
| Structure | Deck |
Building
| BathroomTotal | 3 |
| BedroomsAboveGround | 3 |
| BedroomsTotal | 3 |
| Amenities | Fireplace(s) |
| Appliances | Water Heater, Water Meter, Water Softener |
| BasementDevelopment | Finished |
| BasementType | N/a (finished) |
| ConstructionStyleAttachment | Detached |
| CoolingType | Central Air Conditioning |
| ExteriorFinish | Brick, Stone |
| FireplacePresent | Yes |
| FireplaceTotal | 1 |
| FlooringType | Carpeted, Laminate, Hardwood, Ceramic |
| FoundationType | Concrete |
| HalfBathTotal | 1 |
| HeatingFuel | Natural Gas |
| HeatingType | Forced Air |
| StoriesTotal | 2 |
| SizeInterior | 1999.983 - 2499.9795 Sqft |
| Type | House |
| UtilityWater | Municipal Water |
Parking
| Attached Garage |
Land
| Acreage | No |
| LandAmenities | Park, Place Of Worship, Schools |
| Sewer | Sanitary Sewer |
| SizeDepth | 118 Ft ,6 In |
| SizeFrontage | 45 Ft ,3 In |
| SizeIrregular | 45.3 X 118.5 Ft |
| SizeTotalText | 45.3 X 118.5 Ft |
Rooms
| Level | Type | Length | Width | Dimensions |
|---|---|---|---|---|
| Second Level | Loft | 3.75 m | 3.54 m | 3.75 m x 3.54 m |
| Second Level | Primary Bedroom | 4.69 m | 3.66 m | 4.69 m x 3.66 m |
| Second Level | Bedroom 2 | 3.72 m | 3.35 m | 3.72 m x 3.35 m |
| Second Level | Bedroom 3 | 3.96 m | 3.35 m | 3.96 m x 3.35 m |
| Basement | Recreational, Games Room | 10.75 m | 4.3 m | 10.75 m x 4.3 m |
| Basement | Bedroom 4 | 6.2 m | 3.4 m | 6.2 m x 3.4 m |
| Ground Level | Living Room | 8.17 m | 3.35 m | 8.17 m x 3.35 m |
| Ground Level | Dining Room | 8.17 m | 3.35 m | 8.17 m x 3.35 m |
| Ground Level | Family Room | 4.39 m | 4.88 m | 4.39 m x 4.88 m |
| Ground Level | Kitchen | 4.39 m | 3.19 m | 4.39 m x 3.19 m |
| Ground Level | Dining Room | 4.39 m | 2.74 m | 4.39 m x 2.74 m |
| Ground Level | Laundry Room | 2.9 m | 2.7 m | 2.9 m x 2.7 m |
Utilities
| Cable | Installed |
| Sewer | Installed |
Interested?
Contact us for more information
Raj Kalsi
Salesperson
16069 Airport Road Unit 1b
Caledon East, Ontario L7C 1G4



























































