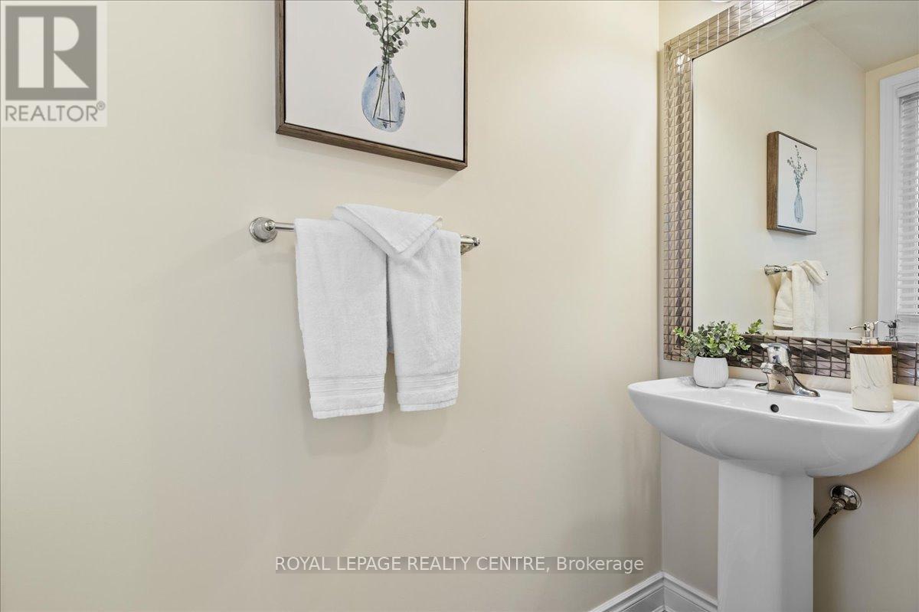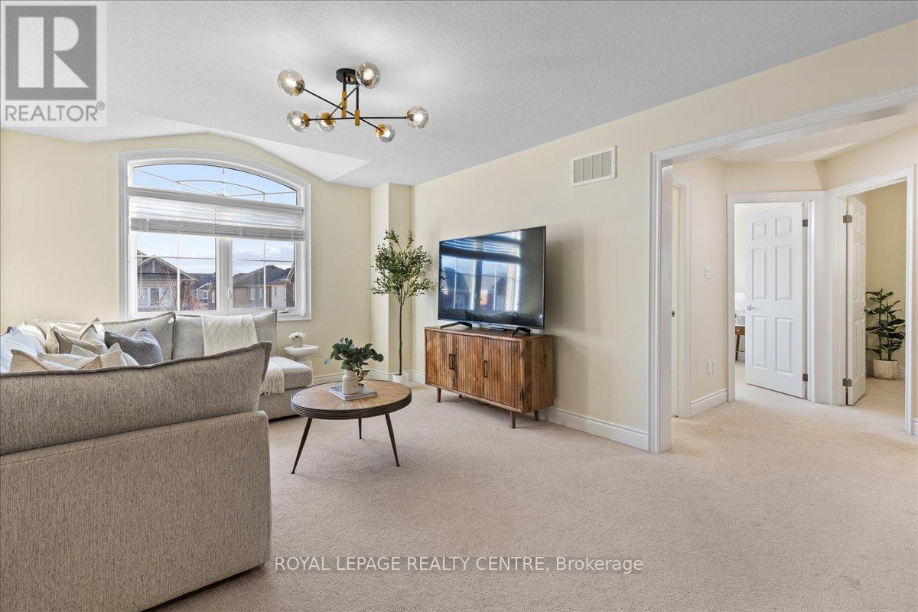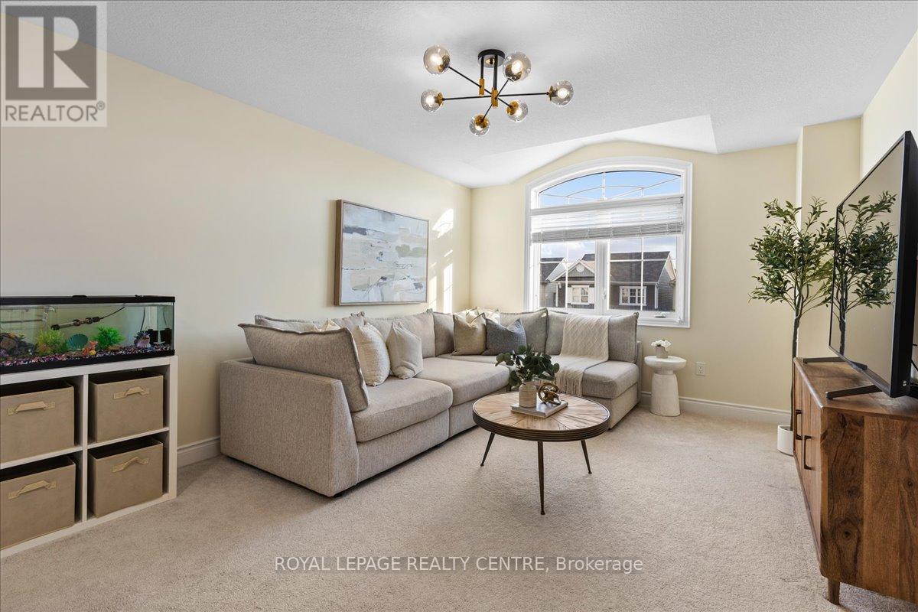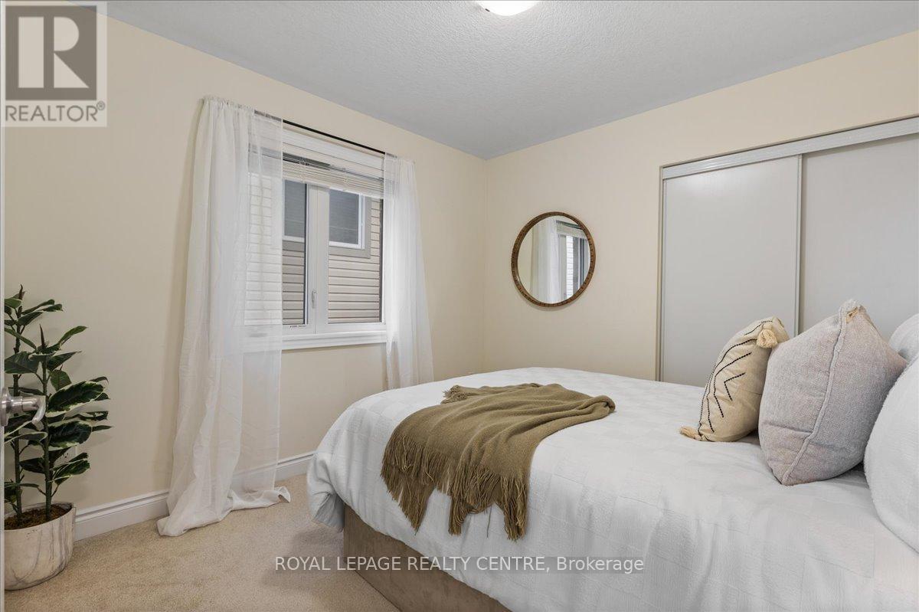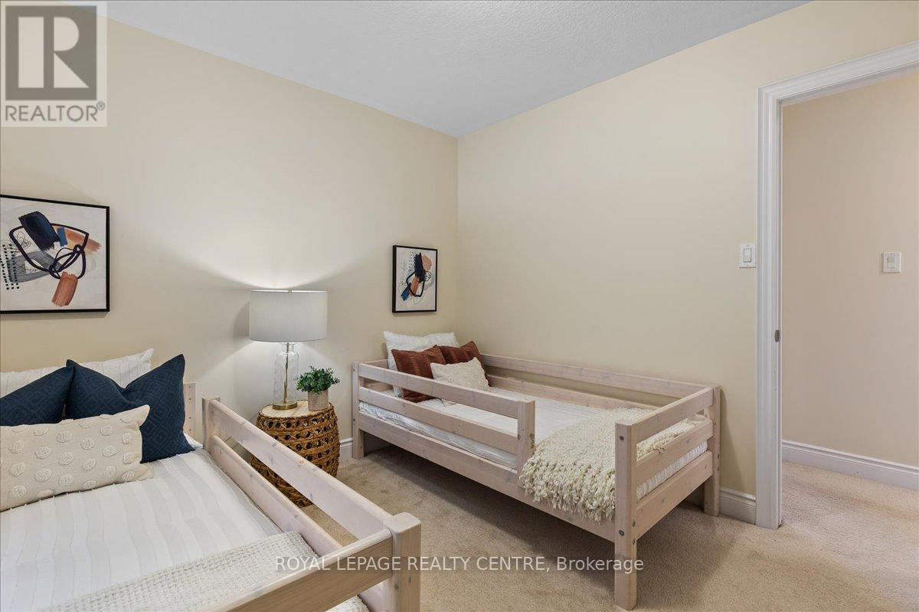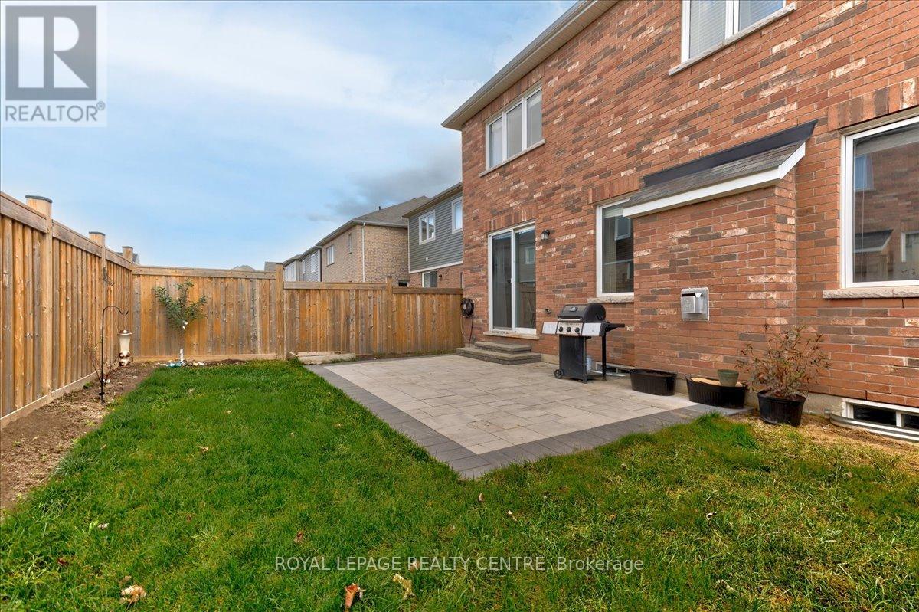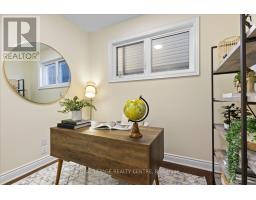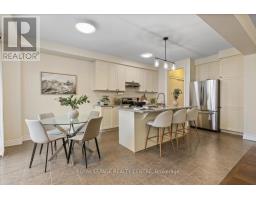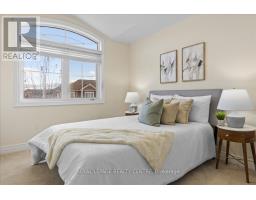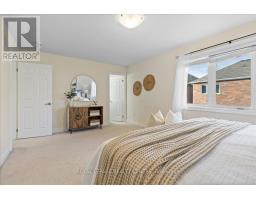263 Grovehill Crescent Kitchener, Ontario N2R 0K1
4 Bedroom
3 Bathroom
1999.983 - 2499.9795 sqft
Fireplace
Central Air Conditioning
Forced Air
$999,900
Lovely 4 Bedroom Home with Open Concept Main Floor with Den and a Wonderful 2nd Floor Family Room for the Kids to Enjoy. A Popular Design Providing Everything a Family Could Ask for. The Unspoiled Basement Provides Endless Opportunities. 2 Car Garage and Double Driveway for Parking. This Home Is Walking Distance To 3 Parks, An Elementary School And Eateries, With A New Plaza Almost Completed Nearby. (id:50886)
Property Details
| MLS® Number | X10416682 |
| Property Type | Single Family |
| AmenitiesNearBy | Park, Schools |
| ParkingSpaceTotal | 4 |
Building
| BathroomTotal | 3 |
| BedroomsAboveGround | 4 |
| BedroomsTotal | 4 |
| Amenities | Separate Electricity Meters |
| BasementDevelopment | Unfinished |
| BasementType | N/a (unfinished) |
| ConstructionStyleAttachment | Detached |
| CoolingType | Central Air Conditioning |
| ExteriorFinish | Brick |
| FireplacePresent | Yes |
| FoundationType | Poured Concrete |
| HalfBathTotal | 1 |
| HeatingFuel | Natural Gas |
| HeatingType | Forced Air |
| StoriesTotal | 2 |
| SizeInterior | 1999.983 - 2499.9795 Sqft |
| Type | House |
| UtilityWater | Municipal Water |
Parking
| Attached Garage |
Land
| Acreage | No |
| FenceType | Fenced Yard |
| LandAmenities | Park, Schools |
| Sewer | Sanitary Sewer |
| SizeDepth | 89 Ft |
| SizeFrontage | 36 Ft |
| SizeIrregular | 36 X 89 Ft |
| SizeTotalText | 36 X 89 Ft |
Rooms
| Level | Type | Length | Width | Dimensions |
|---|---|---|---|---|
| Second Level | Primary Bedroom | 5.54 m | 3.73 m | 5.54 m x 3.73 m |
| Second Level | Bedroom 2 | 3.15 m | 3.12 m | 3.15 m x 3.12 m |
| Second Level | Bedroom 3 | 3.15 m | 3.12 m | 3.15 m x 3.12 m |
| Second Level | Bedroom 4 | 3.25 m | 2.95 m | 3.25 m x 2.95 m |
| Second Level | Family Room | 5.05 m | 3.61 m | 5.05 m x 3.61 m |
| Main Level | Living Room | 4.8 m | 3.86 m | 4.8 m x 3.86 m |
| Main Level | Dining Room | 3.91 m | 3.4 m | 3.91 m x 3.4 m |
| Main Level | Den | 2.9 m | 1.98 m | 2.9 m x 1.98 m |
| Main Level | Kitchen | 3.84 m | 3.56 m | 3.84 m x 3.56 m |
| Main Level | Eating Area | 3.56 m | 2.44 m | 3.56 m x 2.44 m |
https://www.realtor.ca/real-estate/27636619/263-grovehill-crescent-kitchener
Interested?
Contact us for more information
Michael Car
Salesperson
Royal LePage Realty Centre
2150 Hurontario Street
Mississauga, Ontario L5B 1M8
2150 Hurontario Street
Mississauga, Ontario L5B 1M8





