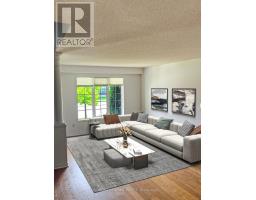128 Manley Lane Milton, Ontario L9T 5N9
$999,900
Prime Location! Welcome to 128 Manley Lane! This Stunning townhouse is Newly Painted and Ready for you to Move In! Beautiful Kitchen with Sleek Cabinetry, Granite Countertops and large Pantry with plenty of storage & counterspace. Highly sought after Dempsey neighborhood, with 3 large bright bedrooms, the Primary features a 4 pc ensuite and walk in closet and a spacious Finished Basement. This townhouse includes 3 bathrooms, with total 3 car parking spots and a great range of amenities within walking distance making daily life a breeze. Arts Centre, Community Centre, Parks, Library, Schools, Shopping, GO Station, Grocery Stores, Public Transit all conveniently located nearby. Commuters will appreciate proximity to the 401. (id:50886)
Property Details
| MLS® Number | W9372713 |
| Property Type | Single Family |
| Community Name | Dempsey |
| AmenitiesNearBy | Public Transit, Schools |
| CommunityFeatures | Community Centre, School Bus |
| EquipmentType | Water Heater - Electric |
| ParkingSpaceTotal | 3 |
| RentalEquipmentType | Water Heater - Electric |
Building
| BathroomTotal | 3 |
| BedroomsAboveGround | 3 |
| BedroomsTotal | 3 |
| Amenities | Fireplace(s) |
| Appliances | Central Vacuum, Garage Door Opener Remote(s), Dishwasher, Dryer, Garage Door Opener, Microwave, Refrigerator, Stove, Washer |
| BasementDevelopment | Finished |
| BasementType | N/a (finished) |
| ConstructionStyleAttachment | Attached |
| CoolingType | Central Air Conditioning |
| ExteriorFinish | Aluminum Siding, Brick |
| FireplacePresent | Yes |
| FireplaceTotal | 1 |
| FlooringType | Hardwood, Carpeted |
| FoundationType | Concrete |
| HalfBathTotal | 1 |
| HeatingFuel | Natural Gas |
| HeatingType | Forced Air |
| StoriesTotal | 2 |
| Type | Row / Townhouse |
| UtilityWater | Municipal Water |
Parking
| Attached Garage |
Land
| Acreage | No |
| LandAmenities | Public Transit, Schools |
| Sewer | Sanitary Sewer |
| SizeDepth | 109 Ft ,10 In |
| SizeFrontage | 21 Ft |
| SizeIrregular | 21 X 109.91 Ft |
| SizeTotalText | 21 X 109.91 Ft |
Rooms
| Level | Type | Length | Width | Dimensions |
|---|---|---|---|---|
| Second Level | Primary Bedroom | 5.059 m | 2 m | 5.059 m x 2 m |
| Second Level | Bedroom 2 | 3.96 m | 2 m | 3.96 m x 2 m |
| Second Level | Bedroom 3 | 3.29 m | 2.92 m | 3.29 m x 2.92 m |
| Basement | Family Room | 8.38 m | 3.99 m | 8.38 m x 3.99 m |
| Main Level | Living Room | 4.87 m | 3.81 m | 4.87 m x 3.81 m |
| Main Level | Dining Room | 3.048 m | 3.81 m | 3.048 m x 3.81 m |
| Main Level | Kitchen | 5.79 m | 2.92 m | 5.79 m x 2.92 m |
Utilities
| Cable | Available |
| Sewer | Installed |
https://www.realtor.ca/real-estate/27480076/128-manley-lane-milton-dempsey-dempsey
Interested?
Contact us for more information
Peter Severino
Salesperson
9311 Weston Road Unit 6
Vaughan, Ontario L4H 3G8























