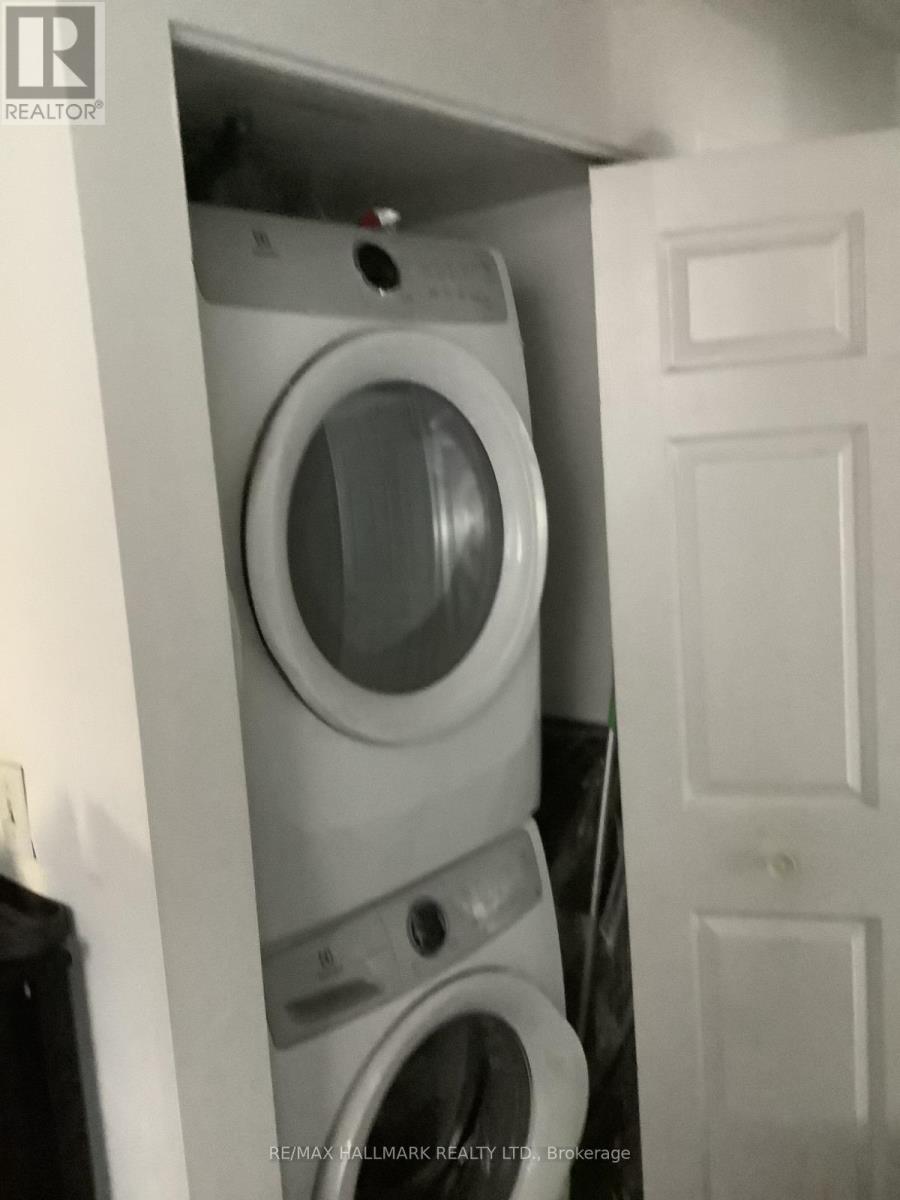609 - 28 Pemberton Avenue Toronto, Ontario M2M 4L1
$3,095 Monthly
Located in a prime North York area, direct access to Finch Subway Station, as well as GO, VIVA and YRT terminals, making commuting extremely convenient. The unit features a balcony that receives plenty of natural sunlight, creating a bright and inviting space. The building is very well maintained and offers a variety of amenities including party room, gym, concierge and a children's playground. Families will appreciate the school bus stop located directly in front of the building and the proximity to top-rated schools. There is ample visitors' parking available, along with a large residential parking area. Additionally, the property is conveniently located near Yonge Street with amenities and a variety of restaurants, ensuring everything you need is close at hand. **** EXTRAS **** Parking and Locker included with rental. Tenant has access to all amenities. (id:50886)
Property Details
| MLS® Number | C9372545 |
| Property Type | Single Family |
| Community Name | Newtonbrook East |
| AmenitiesNearBy | Hospital, Place Of Worship, Public Transit, Schools |
| CommunityFeatures | Pets Not Allowed |
| Features | Balcony, Carpet Free, In Suite Laundry |
| ParkingSpaceTotal | 1 |
Building
| BathroomTotal | 2 |
| BedroomsAboveGround | 2 |
| BedroomsTotal | 2 |
| Amenities | Security/concierge, Exercise Centre, Recreation Centre, Visitor Parking, Storage - Locker |
| Appliances | Blinds, Dishwasher, Dryer, Range, Refrigerator, Stove, Washer |
| CoolingType | Central Air Conditioning |
| ExteriorFinish | Brick, Concrete |
| FireProtection | Smoke Detectors |
| FlooringType | Laminate, Ceramic |
| HeatingFuel | Natural Gas |
| HeatingType | Forced Air |
| SizeInterior | 799.9932 - 898.9921 Sqft |
| Type | Apartment |
Parking
| Underground |
Land
| Acreage | No |
| LandAmenities | Hospital, Place Of Worship, Public Transit, Schools |
Rooms
| Level | Type | Length | Width | Dimensions |
|---|---|---|---|---|
| Flat | Living Room | 3.35 m | 5.18 m | 3.35 m x 5.18 m |
| Flat | Dining Room | Measurements not available | ||
| Flat | Kitchen | 3.17 m | 4.2 m | 3.17 m x 4.2 m |
| Flat | Primary Bedroom | 3.96 m | 2.52 m | 3.96 m x 2.52 m |
| Flat | Bedroom 2 | 2.74 m | 2.44 m | 2.74 m x 2.44 m |
| Flat | Laundry Room | 1.5 m | 1.5 m | 1.5 m x 1.5 m |
| Flat | Bathroom | 4 m | 3 m | 4 m x 3 m |
| Flat | Bathroom | 2 m | 2.44 m | 2 m x 2.44 m |
| Flat | Foyer | 2.5 m | 1.5 m | 2.5 m x 1.5 m |
Interested?
Contact us for more information
Bosco Mario D'couto
Broker
685 Sheppard Ave E #401
Toronto, Ontario M2K 1B6



































