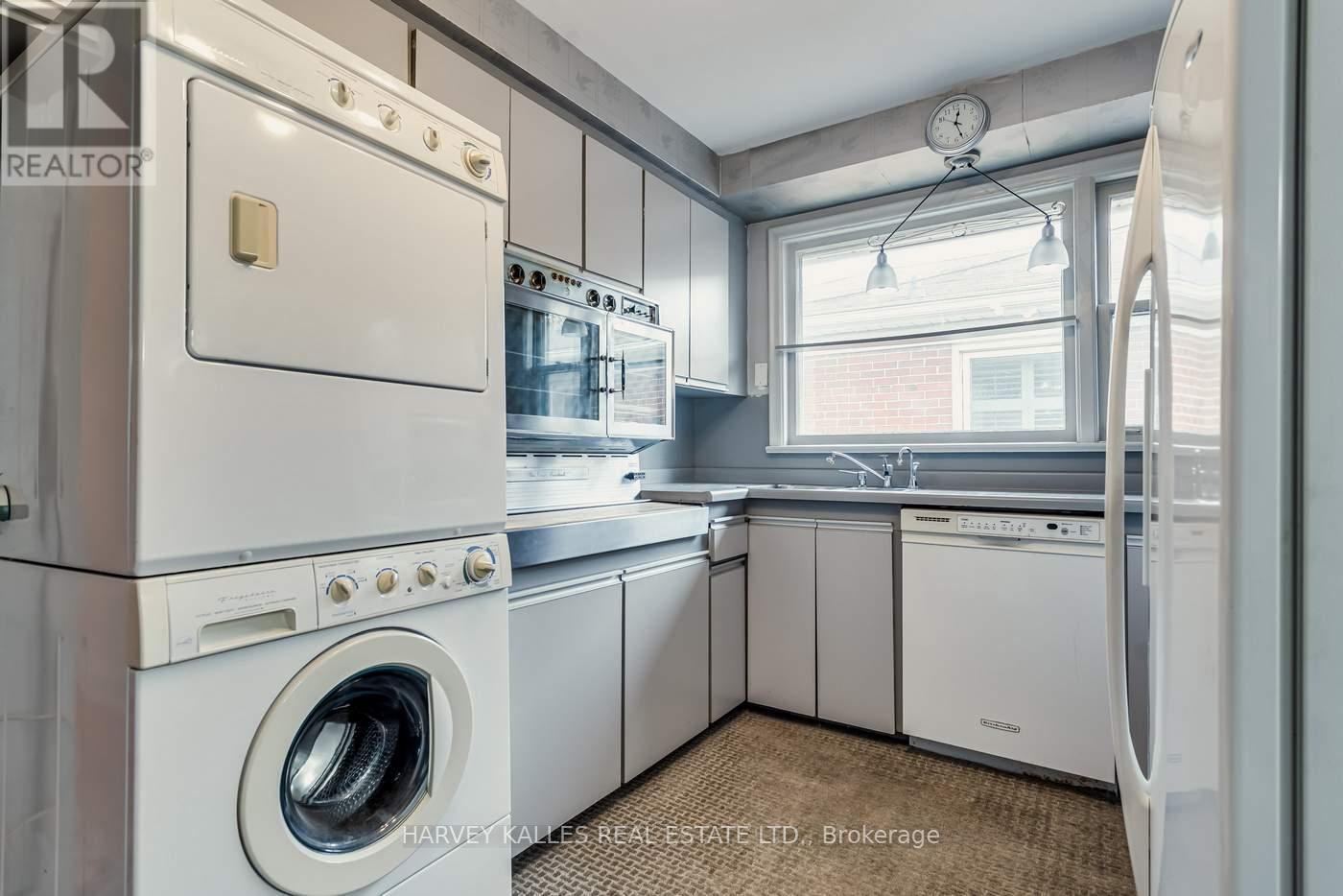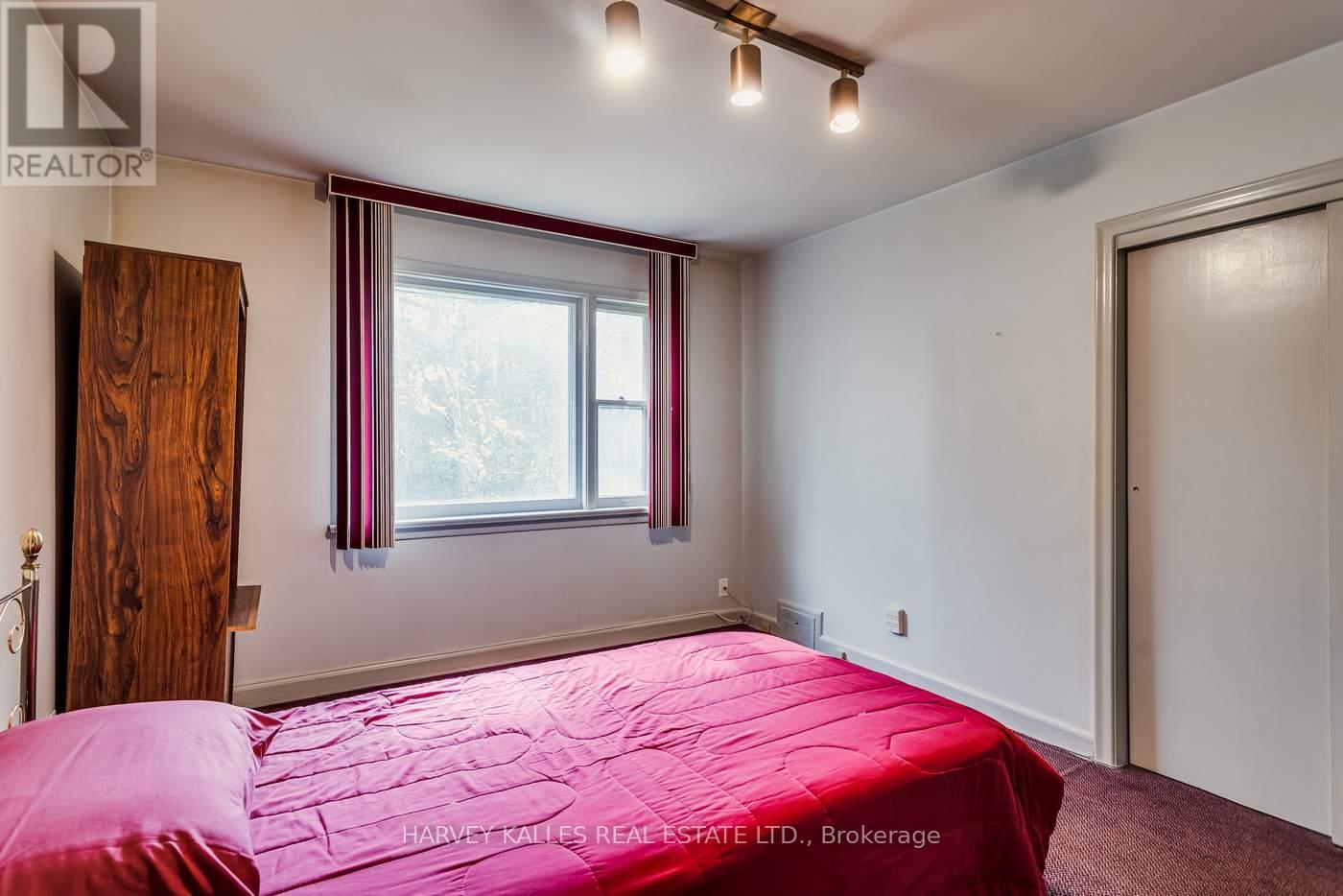271 Park Home Avenue Toronto, Ontario M2R 1A1
$1,499,000
Discover a rare opportunity to own a special bungalow with endless potential! This 3 + 1 bedroom, 3 bath home is perfect for those looking to update, renovate, or build new. Set on a remarkable 50.08 x 129.52 mature south lot, in a highly sought-after neighbourhood, this was a loving home to the same owner for over 60 years. The very spacious main floor boasts an expansive living room, separate dining room, 3 generous bedrooms, 2 baths including the primary with its own 3 piece ensuite. The finished basement, with its separate entrance, a huge recreation room, bedroom/office (or even could be a home gym) and 2 piece bath, adds extra space for family living, guests, an in-law suite or an income apartment. Whether you're looking to make it your own, update it to modern tastes, or start fresh with a new build, this is an opportunity you won't want to miss. Prime location, close to schools, parks, TTC and amenities. Third separate entrance to the side patio, 4 car driveway parking and 2 car attached garage. (id:50886)
Property Details
| MLS® Number | C10408071 |
| Property Type | Single Family |
| Community Name | Willowdale West |
| ParkingSpaceTotal | 6 |
Building
| BathroomTotal | 3 |
| BedroomsAboveGround | 3 |
| BedroomsBelowGround | 1 |
| BedroomsTotal | 4 |
| Amenities | Fireplace(s) |
| Appliances | Window Coverings |
| ArchitecturalStyle | Bungalow |
| BasementDevelopment | Finished |
| BasementType | N/a (finished) |
| ConstructionStyleAttachment | Detached |
| CoolingType | Central Air Conditioning |
| ExteriorFinish | Brick |
| FireplacePresent | Yes |
| FlooringType | Carpeted |
| HalfBathTotal | 1 |
| HeatingFuel | Natural Gas |
| HeatingType | Forced Air |
| StoriesTotal | 1 |
| Type | House |
| UtilityWater | Municipal Water |
Parking
| Attached Garage |
Land
| Acreage | No |
| Sewer | Sanitary Sewer |
| SizeDepth | 129 Ft ,6 In |
| SizeFrontage | 50 Ft |
| SizeIrregular | 50.08 X 129.52 Ft |
| SizeTotalText | 50.08 X 129.52 Ft |
Rooms
| Level | Type | Length | Width | Dimensions |
|---|---|---|---|---|
| Basement | Recreational, Games Room | 9.46 m | 4.14 m | 9.46 m x 4.14 m |
| Basement | Bedroom | 4.67 m | 4.13 m | 4.67 m x 4.13 m |
| Main Level | Living Room | 5.98 m | 5.69 m | 5.98 m x 5.69 m |
| Main Level | Dining Room | 3.76 m | 3.54 m | 3.76 m x 3.54 m |
| Main Level | Kitchen | 3.93 m | 3.66 m | 3.93 m x 3.66 m |
| Main Level | Primary Bedroom | 4.67 m | 4.14 m | 4.67 m x 4.14 m |
| Main Level | Bedroom 2 | 4.4 m | 2.7 m | 4.4 m x 2.7 m |
| Main Level | Bedroom 3 | 4.13 m | 3.35 m | 4.13 m x 3.35 m |
Interested?
Contact us for more information
Nancy Jo Biderman
Salesperson
2145 Avenue Road
Toronto, Ontario M5M 4B2

































































