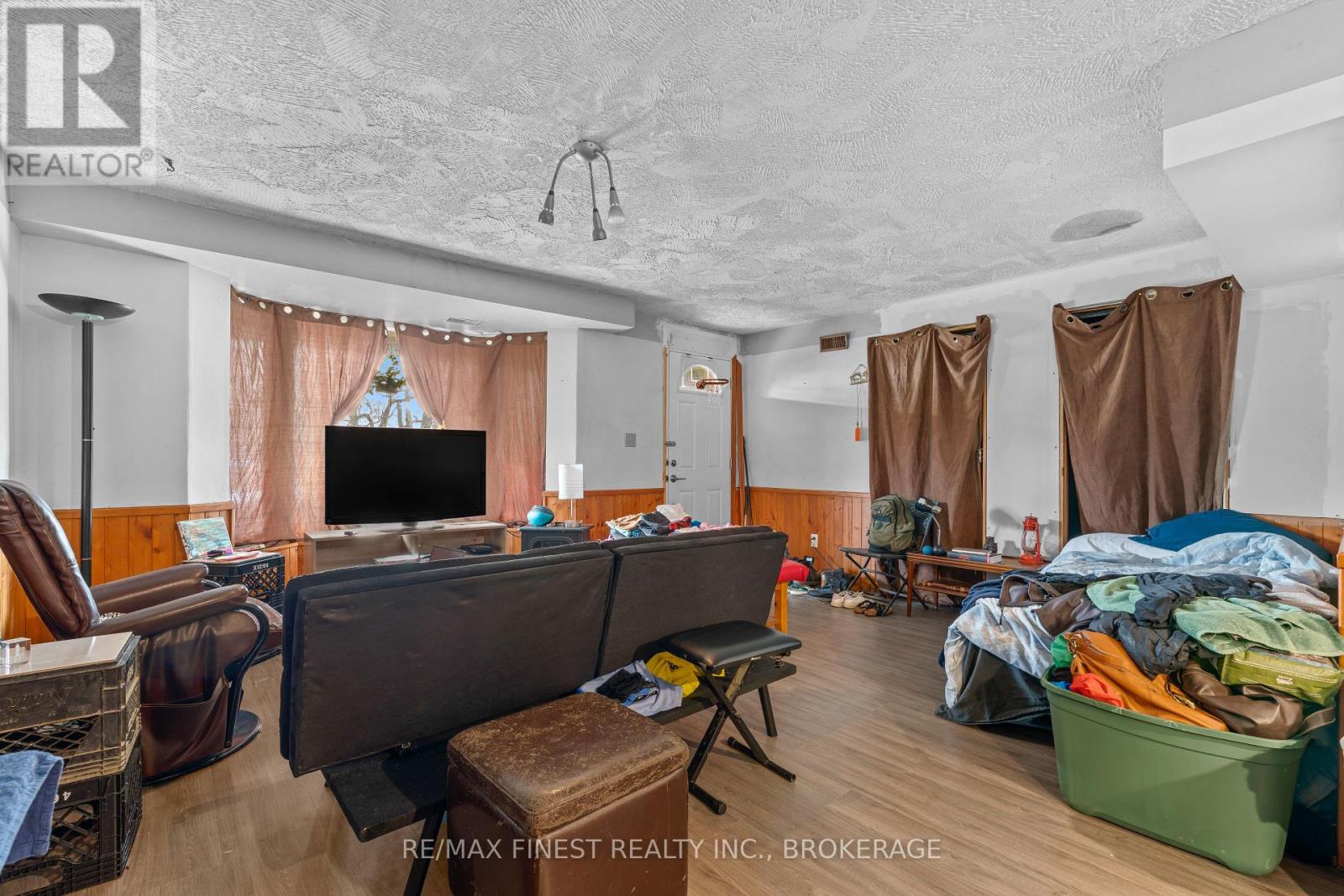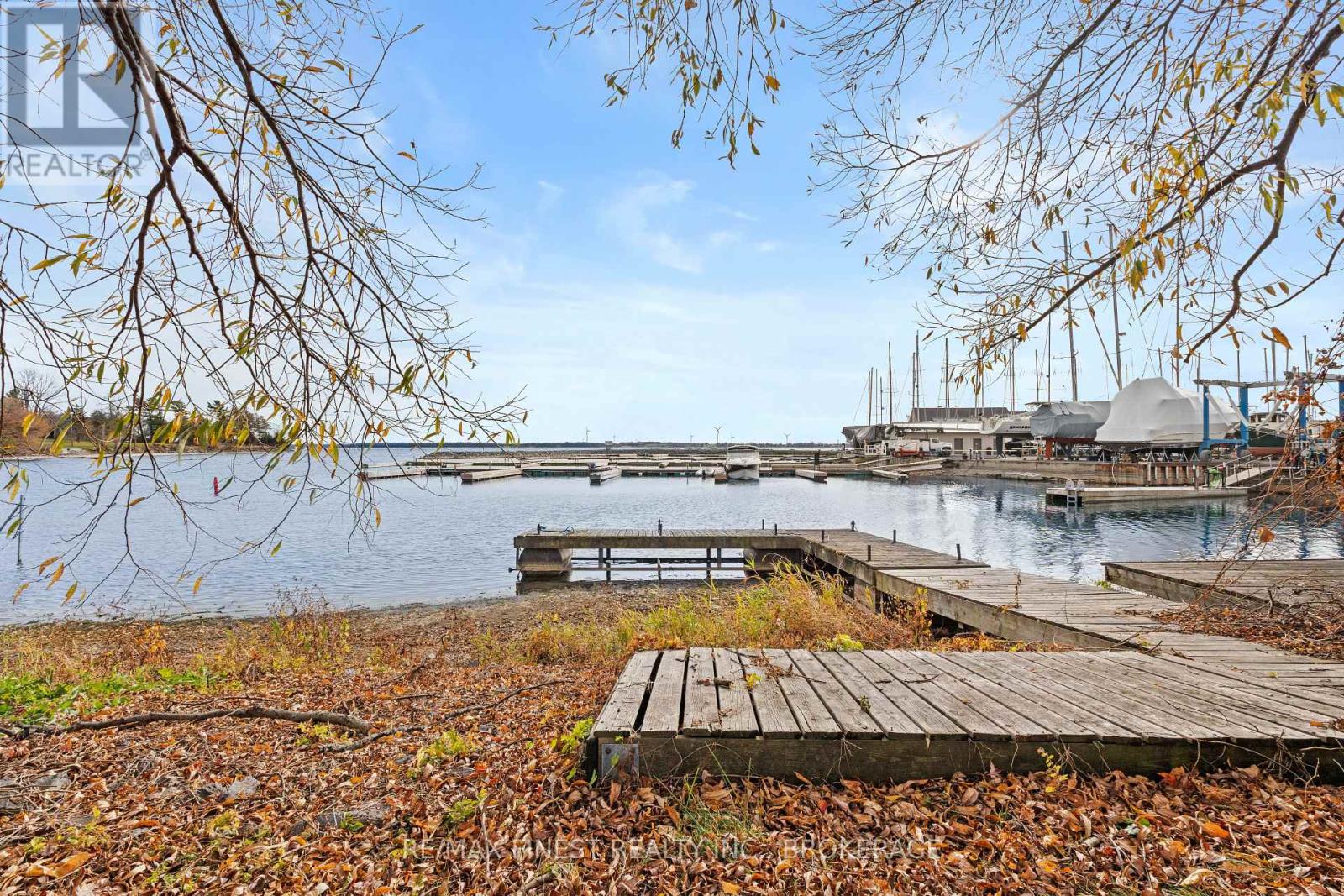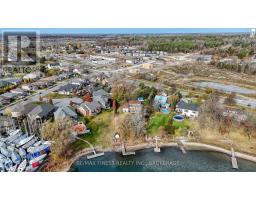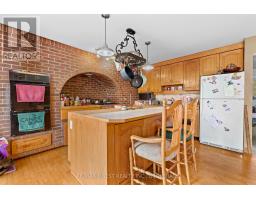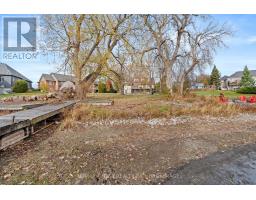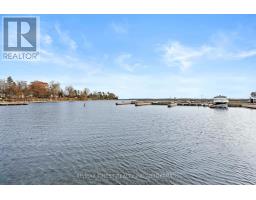181 Main Street Loyalist, Ontario K0H 1G0
$699,900
Truly an amazing opportunity!! This 3-bedroom, 4-bathroom home offers a prime location on the shores of Lake Ontario, backing onto Loyalist Cove Marina. Features include a spacious kitchen with island & exposed brick along with two wall ovens, the home also has two wood-burning fireplaces. The large primary bedroom has a luxurious ensuite and double closets. The property boasts a massive deep lot, a large deck for entertaining, and a circular driveway. The walk-out basement offers potential for two accessory apartments. Recent updates include a new furnace (2022), windows (2018), and roof (2016), plus an on-demand water heater and 125-amp electrical service. With its waterfront setting and ample space, this home offers both comfort and investment potential.Offers being presented Monday November 18th at 3:30 PM. (id:50886)
Property Details
| MLS® Number | X10417859 |
| Property Type | Single Family |
| Community Name | Bath |
| AmenitiesNearBy | Beach |
| CommunityFeatures | Fishing |
| Features | Level Lot, Guest Suite, Sump Pump, In-law Suite, Sauna |
| ParkingSpaceTotal | 21 |
| Structure | Dock |
| ViewType | City View, Lake View |
Building
| BathroomTotal | 4 |
| BedroomsAboveGround | 3 |
| BedroomsBelowGround | 1 |
| BedroomsTotal | 4 |
| Amenities | Fireplace(s) |
| Appliances | Oven - Built-in, Water Heater - Tankless, Water Heater, Dryer, Refrigerator, Stove, Washer, Window Coverings |
| BasementDevelopment | Finished |
| BasementFeatures | Apartment In Basement, Walk Out |
| BasementType | N/a (finished) |
| ConstructionStyleAttachment | Detached |
| CoolingType | Central Air Conditioning |
| ExteriorFinish | Brick |
| FireplacePresent | Yes |
| FireplaceTotal | 2 |
| FireplaceType | Woodstove |
| FoundationType | Block |
| HalfBathTotal | 2 |
| HeatingFuel | Natural Gas |
| HeatingType | Forced Air |
| StoriesTotal | 2 |
| SizeInterior | 1999.983 - 2499.9795 Sqft |
| Type | House |
| UtilityWater | Municipal Water |
Parking
| Attached Garage |
Land
| AccessType | Public Road |
| Acreage | No |
| LandAmenities | Beach |
| LandscapeFeatures | Landscaped |
| Sewer | Sanitary Sewer |
| SizeDepth | 435 Ft ,1 In |
| SizeFrontage | 87 Ft ,1 In |
| SizeIrregular | 87.1 X 435.1 Ft |
| SizeTotalText | 87.1 X 435.1 Ft |
Rooms
| Level | Type | Length | Width | Dimensions |
|---|---|---|---|---|
| Second Level | Bathroom | 3.52 m | 3.28 m | 3.52 m x 3.28 m |
| Second Level | Bathroom | 4.31 m | 3.27 m | 4.31 m x 3.27 m |
| Second Level | Primary Bedroom | 4.99 m | 4.79 m | 4.99 m x 4.79 m |
| Second Level | Bedroom 2 | 3.24 m | 3.65 m | 3.24 m x 3.65 m |
| Second Level | Bedroom 3 | 2.99 m | 3.64 m | 2.99 m x 3.64 m |
| Second Level | Bathroom | 1.49 m | 3.28 m | 1.49 m x 3.28 m |
| Main Level | Dining Room | 3.2 m | 4.53 m | 3.2 m x 4.53 m |
| Main Level | Kitchen | 3.93 m | 4.5 m | 3.93 m x 4.5 m |
| Main Level | Living Room | 4.88 m | 6.78 m | 4.88 m x 6.78 m |
| Main Level | Family Room | 4.92 m | 4.23 m | 4.92 m x 4.23 m |
| Main Level | Bathroom | 3.63 m | 6.15 m | 3.63 m x 6.15 m |
| Main Level | Laundry Room | 2.16 m | 2.19 m | 2.16 m x 2.19 m |
Utilities
| Cable | Available |
| Wireless | Available |
| DSL* | Available |
| Natural Gas Available | Available |
https://www.realtor.ca/real-estate/27638667/181-main-street-loyalist-bath-bath
Interested?
Contact us for more information
Sean Murphy
Salesperson
105-1329 Gardiners Rd
Kingston, Ontario K7P 0L8
Kate Vadala
Broker
105-1329 Gardiners Rd
Kingston, Ontario K7P 0L8



























