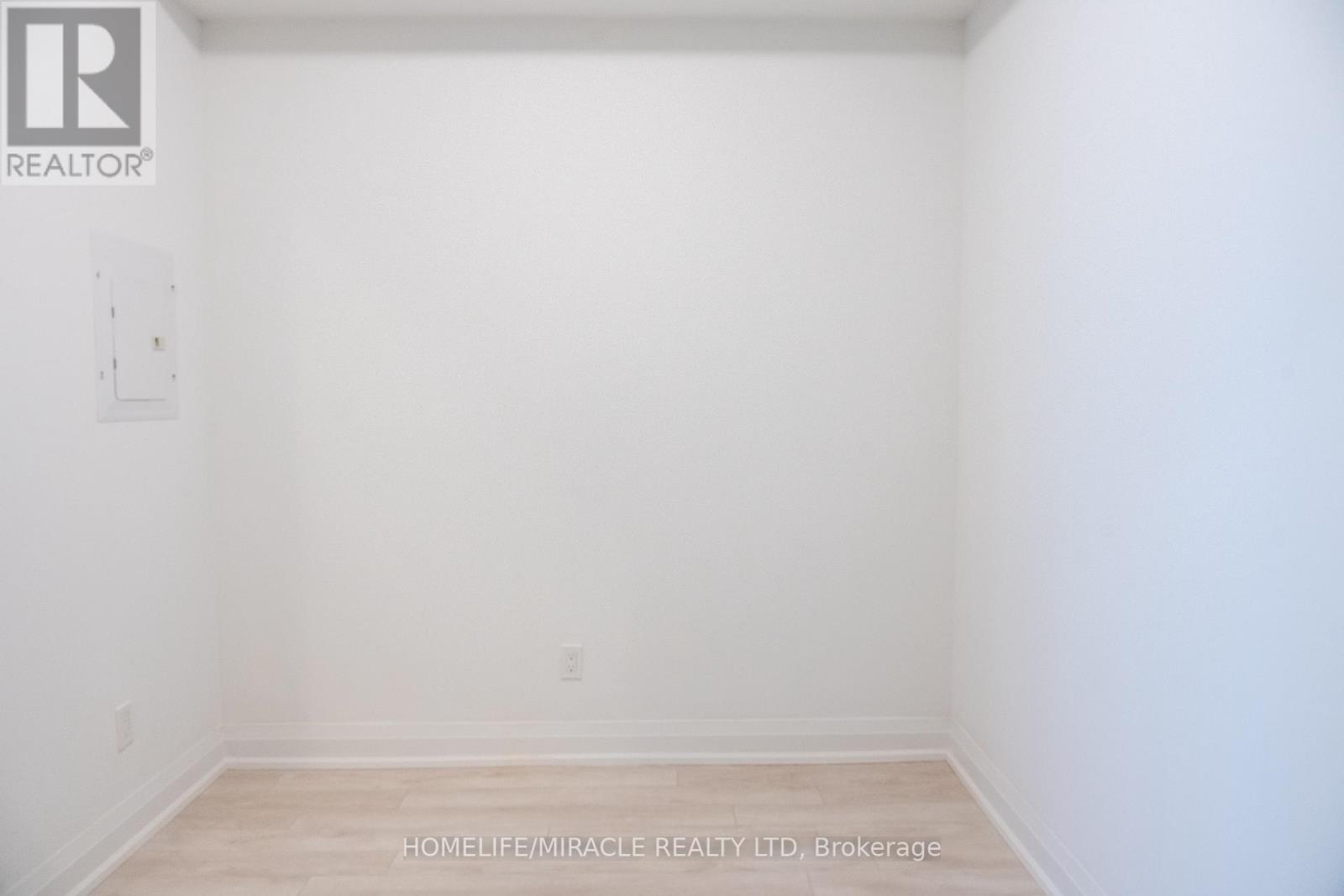1808 - 1461 Lawrence Avenue W Toronto, Ontario M6L 0A4
$2,900 MonthlyMaintenance,
$511 Monthly
Maintenance,
$511 MonthlyExcellent location, Incredible opportunity to lease this well-equipped, Bright & Sun-filled two-bedroom & two-bathroom condominium situated on the 18th floor of '7 on the Park'. Eye catching Supplementary upgrades to include a kitchen island, modern kitchen featuring European inspired features & backsplash, sleek smooth ceilings, stone countertops(Both Bathrooms & Kitchen), generously proportioned open balcony to see unobstructed view of Lawrence Ave W, Toronto Downtown, Ontario Lake, CN Tower. Laminate flooring Throughout, 9' Ceilings, Split-Bedroom Open Floor Plan. This offering includes one parking space. Enjoy an array of exceptional amenities including a fitness Centre, a vibrant party/games room, as well as convenient car and pet washing station. Outdoor cabanas with fire pits and a bar further enhance the lifestyle experience. Conveniently situated just steps from the TTC, Tim Horton, Grocery Stores, Walmart, Restaurants, Parks, Hospital, Yorkdale and School and Major Highways!! (id:50886)
Property Details
| MLS® Number | W9372495 |
| Property Type | Single Family |
| Community Name | Brookhaven-Amesbury |
| AmenitiesNearBy | Hospital, Public Transit, Schools |
| CommunityFeatures | Pet Restrictions, School Bus |
| Features | Balcony |
| ParkingSpaceTotal | 1 |
| ViewType | View |
Building
| BathroomTotal | 2 |
| BedroomsAboveGround | 2 |
| BedroomsTotal | 2 |
| Amenities | Exercise Centre, Recreation Centre, Party Room |
| Appliances | Dryer, Microwave, Range, Stove, Washer |
| ArchitecturalStyle | Multi-level |
| CoolingType | Central Air Conditioning |
| ExteriorFinish | Concrete, Stucco |
| FireProtection | Security Guard |
| FlooringType | Laminate, Tile |
| HeatingFuel | Natural Gas |
| HeatingType | Forced Air |
| SizeInterior | 599.9954 - 698.9943 Sqft |
| Type | Apartment |
Parking
| Underground |
Land
| Acreage | No |
| LandAmenities | Hospital, Public Transit, Schools |
Rooms
| Level | Type | Length | Width | Dimensions |
|---|---|---|---|---|
| Main Level | Living Room | 6.4 m | 3.2 m | 6.4 m x 3.2 m |
| Main Level | Dining Room | 6.4 m | 3.2 m | 6.4 m x 3.2 m |
| Main Level | Kitchen | 6.4 m | 3.2 m | 6.4 m x 3.2 m |
| Main Level | Primary Bedroom | 3.2 m | 3 m | 3.2 m x 3 m |
| Main Level | Bedroom 2 | 2.7 m | 2.4 m | 2.7 m x 2.4 m |
| Main Level | Laundry Room | Measurements not available |
Interested?
Contact us for more information
Jyotishkumar Soni
Salesperson





























