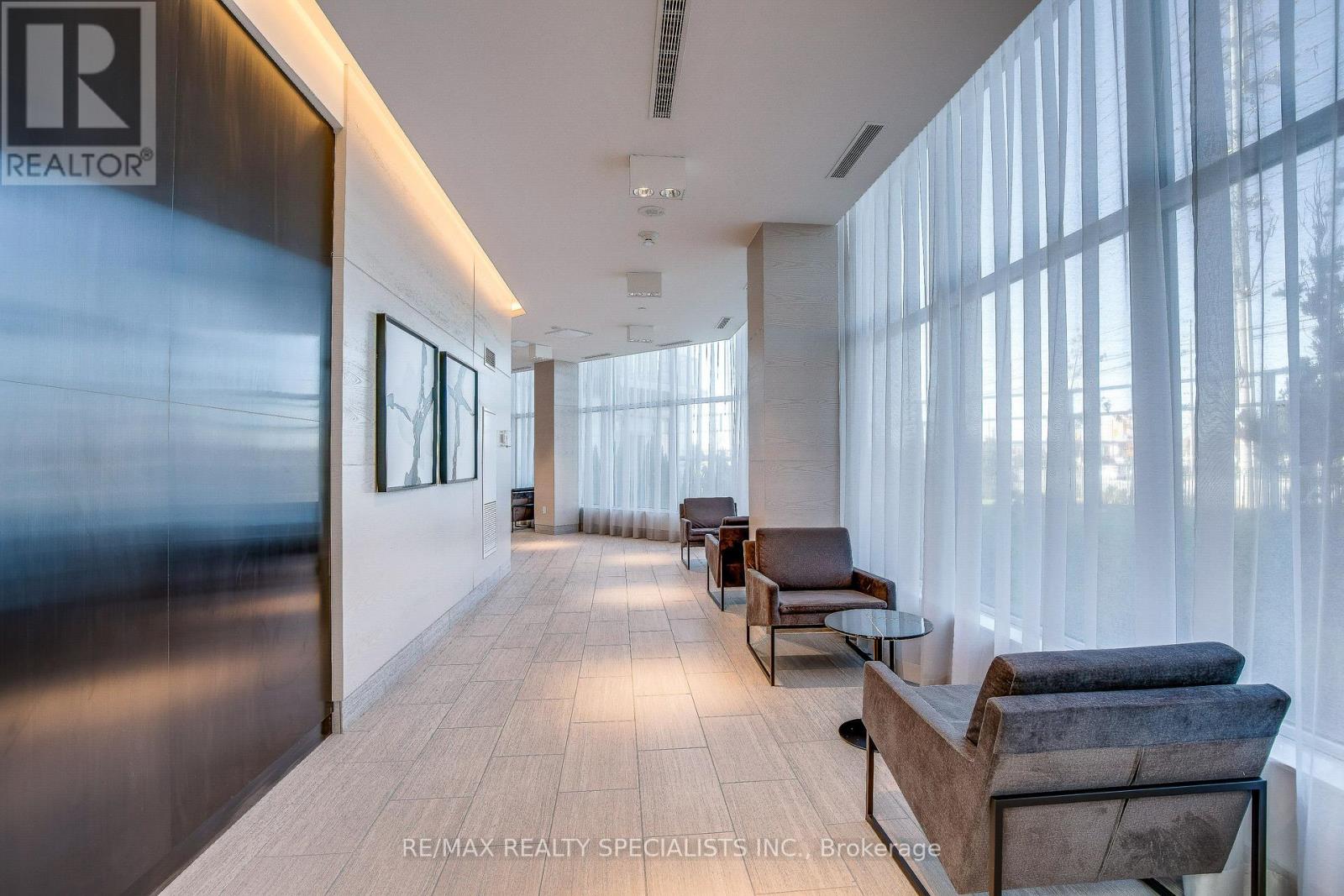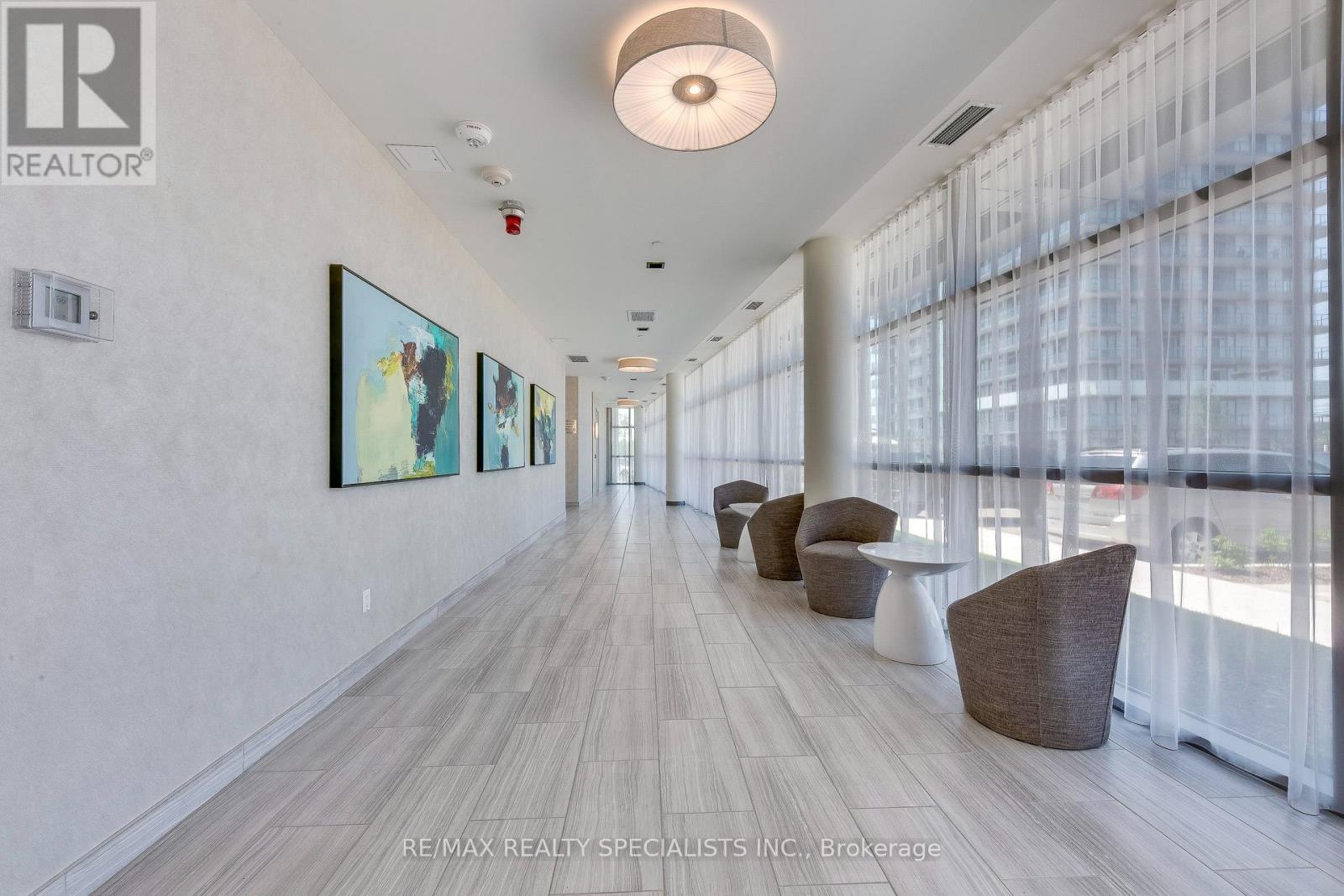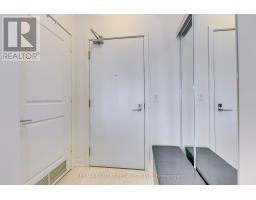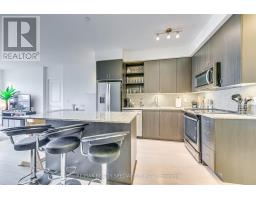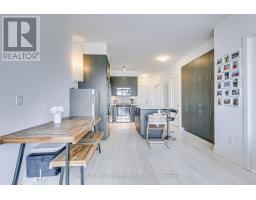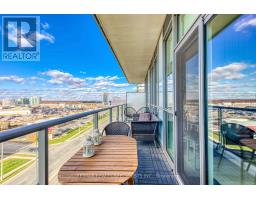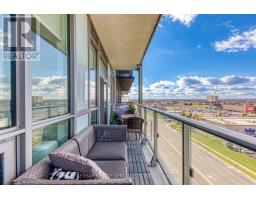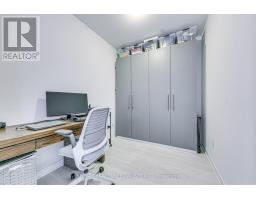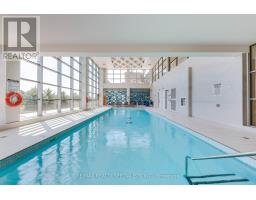902 - 4655 Glen Erin Drive Mississauga, Ontario L5M 0Z1
3 Bedroom
2 Bathroom
899.9921 - 998.9921 sqft
Indoor Pool
Central Air Conditioning
Forced Air
$740,000Maintenance, Heat, Water, Common Area Maintenance, Insurance, Parking
$747.75 Monthly
Maintenance, Heat, Water, Common Area Maintenance, Insurance, Parking
$747.75 MonthlyWelcome to vibrant city living in this bright 2-bedroom + den condo, located in the heart of Mississauga! This spacious unit features 2 full bathrooms, an open-concept kitchen, living, and dining area ideal for modern lifestyles. Enjoy natural light and a clear view from the large balcony. The condo includes ensuite laundry, 1 parking spot, and 1 locker for extra storage. With a prime location close to all amenities, transit, and shopping, this is an incredible opportunity to own in a sought-after area. (id:50886)
Property Details
| MLS® Number | W10416351 |
| Property Type | Single Family |
| Community Name | Central Erin Mills |
| AmenitiesNearBy | Hospital, Park, Public Transit |
| CommunityFeatures | Pet Restrictions, Community Centre |
| Features | Balcony |
| ParkingSpaceTotal | 1 |
| PoolType | Indoor Pool |
Building
| BathroomTotal | 2 |
| BedroomsAboveGround | 2 |
| BedroomsBelowGround | 1 |
| BedroomsTotal | 3 |
| Amenities | Security/concierge, Exercise Centre, Recreation Centre, Party Room, Storage - Locker |
| Appliances | Dryer, Refrigerator, Stove, Washer |
| CoolingType | Central Air Conditioning |
| ExteriorFinish | Concrete |
| FlooringType | Laminate |
| HeatingFuel | Natural Gas |
| HeatingType | Forced Air |
| SizeInterior | 899.9921 - 998.9921 Sqft |
| Type | Apartment |
Parking
| Underground |
Land
| Acreage | No |
| LandAmenities | Hospital, Park, Public Transit |
Rooms
| Level | Type | Length | Width | Dimensions |
|---|---|---|---|---|
| Main Level | Kitchen | 3.35 m | 3.32 m | 3.35 m x 3.32 m |
| Main Level | Living Room | 5.97 m | 3.32 m | 5.97 m x 3.32 m |
| Main Level | Primary Bedroom | 4.45 m | 3.23 m | 4.45 m x 3.23 m |
| Main Level | Bedroom | 3.06 m | 2.92 m | 3.06 m x 2.92 m |
| Main Level | Den | 3.05 m | 2.14 m | 3.05 m x 2.14 m |
Interested?
Contact us for more information
Jorie Presswood
Salesperson
RE/MAX Realty Specialists Inc.
200-4310 Sherwoodtowne Blvd.
Mississauga, Ontario L4Z 4C4
200-4310 Sherwoodtowne Blvd.
Mississauga, Ontario L4Z 4C4






























