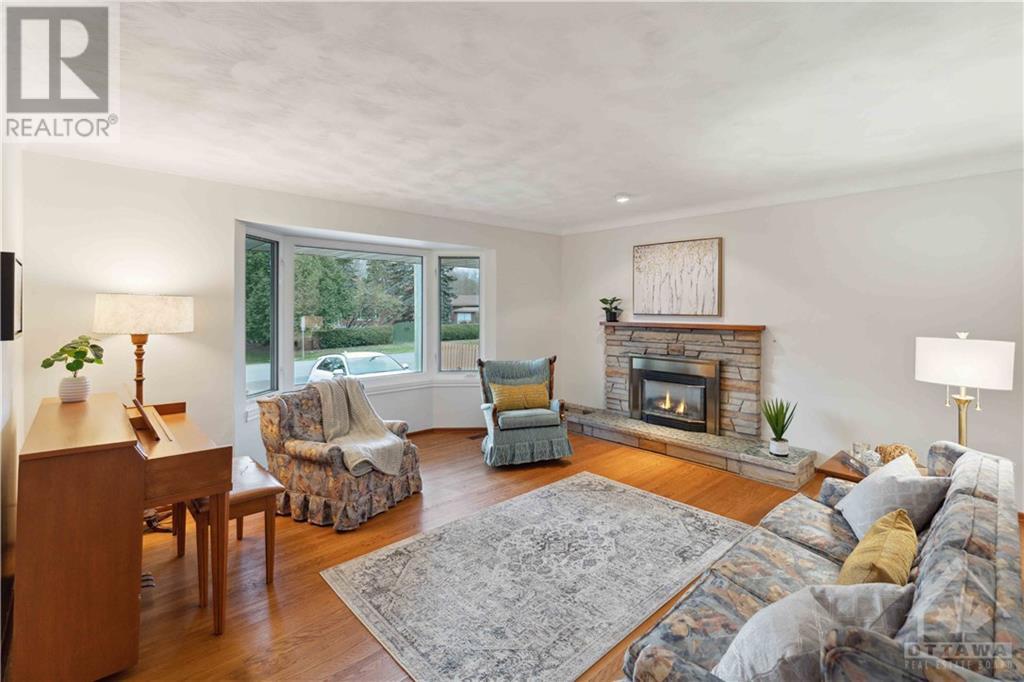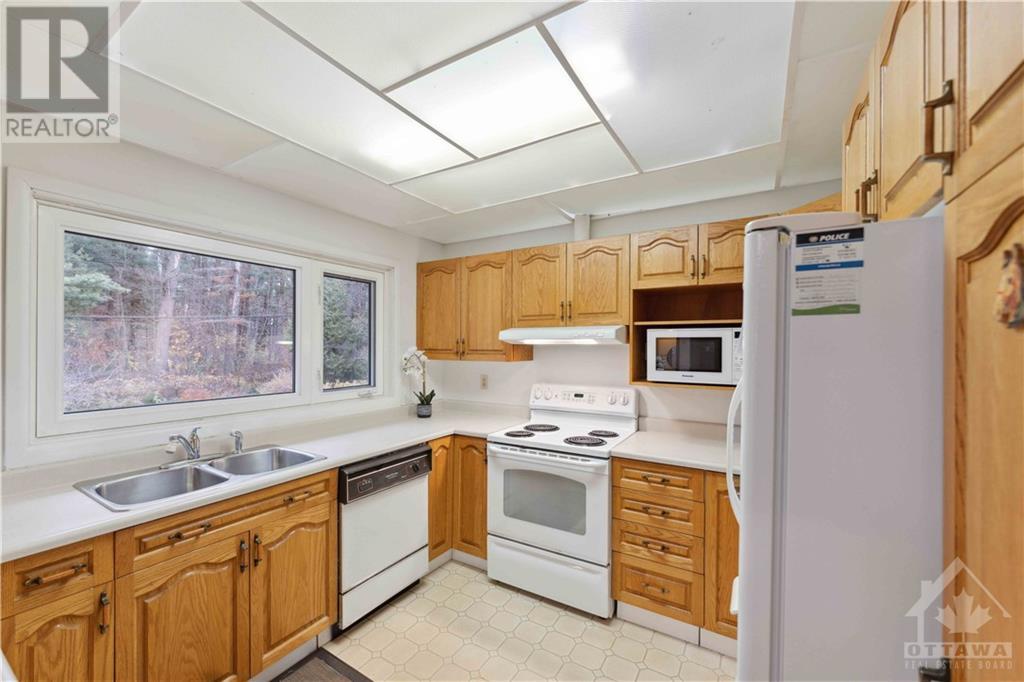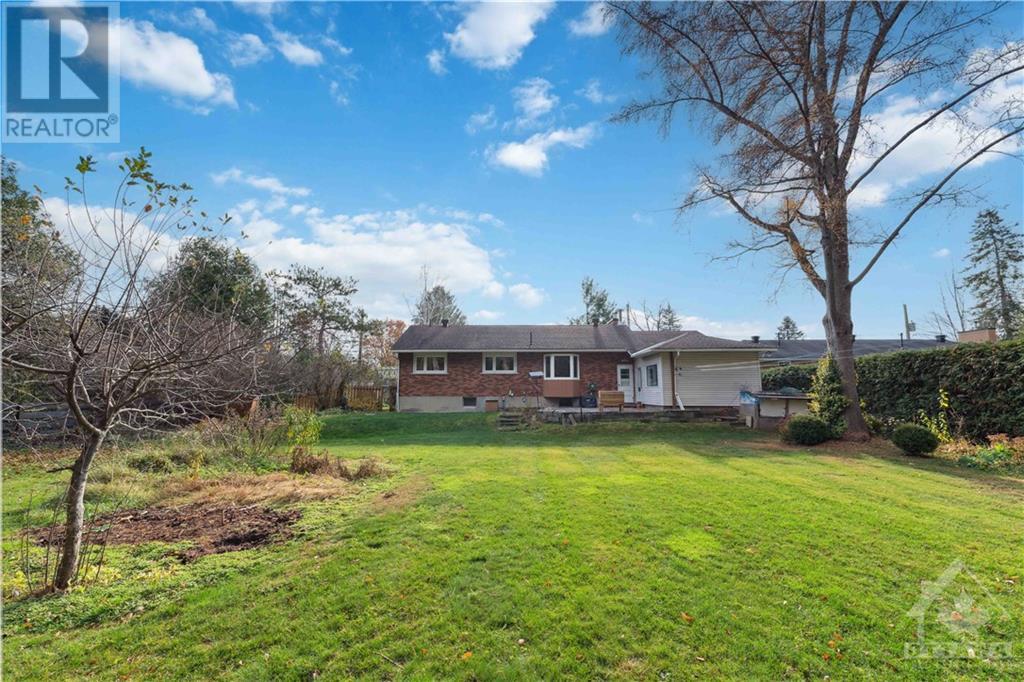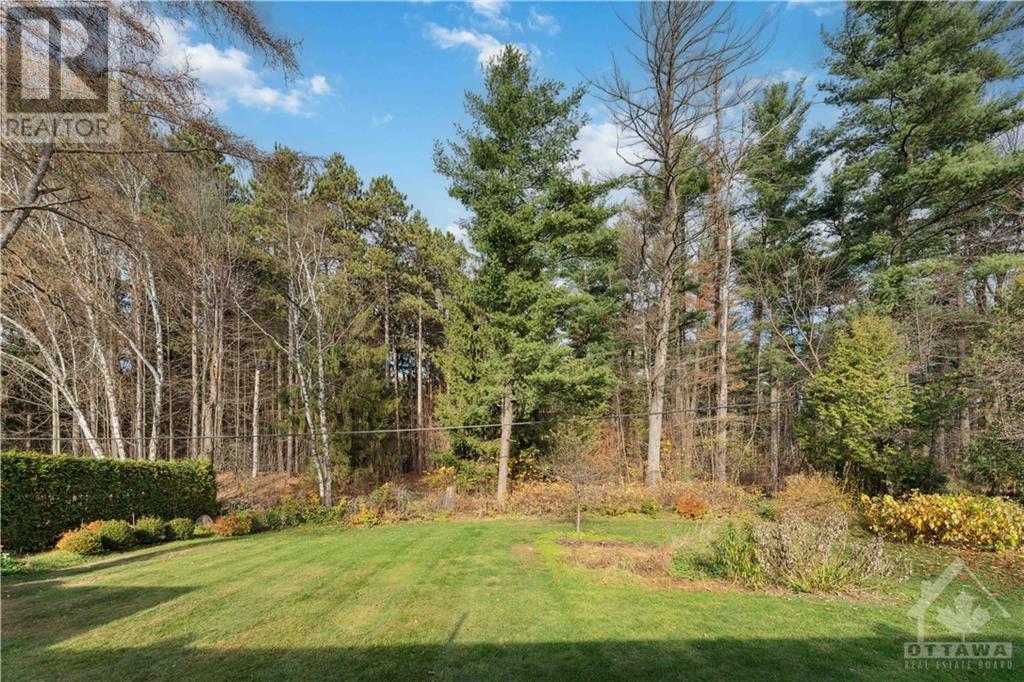93 Burnbank Street Nepean, Ontario K2G 0H5
$769,900
What a dream! Perfectly set on a beautiful large 100’ x 150’ picturesque lot backing onto wooded NCC land just steps to the park on a family friendly street in the sought-after community of Grenfell Glen, this 3 bedroom bungalow offers loads of charm & potential. Upon entering you are welcomed to a large living room having hardwd floors w/large picture window & cozy gas fireplace. Enjoy views of the stunning backyard canvas from the kitchen w/oak cabinets & ample workspace situated adjacent to the oversized dining area - a great spot to spend time. Three decent sized bedrms w/hardwd floors & large windows, a 4 pc. main bath & convenient 2 pc. ensuite bathrm. The lower level offers a large rec. rm, den/hobby rm w large closet, workshop, & utility rm w/laundry. You'll enjoy this very comfortable family home w/2 car tandem garage, its forest-like private lot, the close convenience to parks, nature trails, & the Nepean Sportplex. Make this house your home! (id:50886)
Open House
This property has open houses!
2:00 pm
Ends at:4:00 pm
Property Details
| MLS® Number | 1419577 |
| Property Type | Single Family |
| Neigbourhood | Grenfell Glen |
| AmenitiesNearBy | Public Transit, Recreation Nearby, Shopping |
| CommunityFeatures | Family Oriented |
| ParkingSpaceTotal | 6 |
| Structure | Patio(s) |
Building
| BathroomTotal | 2 |
| BedroomsAboveGround | 3 |
| BedroomsTotal | 3 |
| Appliances | Refrigerator, Dishwasher, Dryer, Stove, Washer |
| ArchitecturalStyle | Bungalow |
| BasementDevelopment | Partially Finished |
| BasementType | Full (partially Finished) |
| ConstructedDate | 1963 |
| ConstructionStyleAttachment | Detached |
| CoolingType | Central Air Conditioning |
| ExteriorFinish | Brick, Wood |
| FireplacePresent | Yes |
| FireplaceTotal | 1 |
| FlooringType | Carpet Over Hardwood, Laminate, Vinyl |
| FoundationType | Poured Concrete |
| HalfBathTotal | 1 |
| HeatingFuel | Natural Gas |
| HeatingType | Forced Air |
| StoriesTotal | 1 |
| Type | House |
| UtilityWater | Drilled Well |
Parking
| Attached Garage | |
| Tandem |
Land
| Acreage | No |
| LandAmenities | Public Transit, Recreation Nearby, Shopping |
| LandscapeFeatures | Landscaped |
| Sewer | Septic System |
| SizeDepth | 150 Ft |
| SizeFrontage | 100 Ft |
| SizeIrregular | 100 Ft X 150 Ft |
| SizeTotalText | 100 Ft X 150 Ft |
| ZoningDescription | Residential |
Rooms
| Level | Type | Length | Width | Dimensions |
|---|---|---|---|---|
| Basement | Recreation Room | 24'6" x 11'10" | ||
| Basement | Den | 17'5" x 12'0" | ||
| Basement | Workshop | Measurements not available | ||
| Basement | Utility Room | Measurements not available | ||
| Basement | Laundry Room | Measurements not available | ||
| Main Level | Living Room | 15'4" x 15'1" | ||
| Main Level | Dining Room | 14'3" x 10'0" | ||
| Main Level | Kitchen | 10'0" x 9'11" | ||
| Main Level | Primary Bedroom | 12'11" x 10'8" | ||
| Main Level | Bedroom | 12'1" x 9'10" | ||
| Main Level | Bedroom | 10'6" x 10'0" | ||
| Main Level | 2pc Ensuite Bath | 4'8" x 4'1" | ||
| Main Level | 4pc Bathroom | 9'4" x 5'0" |
https://www.realtor.ca/real-estate/27635888/93-burnbank-street-nepean-grenfell-glen
Interested?
Contact us for more information
John Kaczmarek
Salesperson
1723 Carling Avenue, Suite 1
Ottawa, Ontario K2A 1C8
Joanne Martin
Broker
1723 Carling Avenue, Suite 1
Ottawa, Ontario K2A 1C8





























































