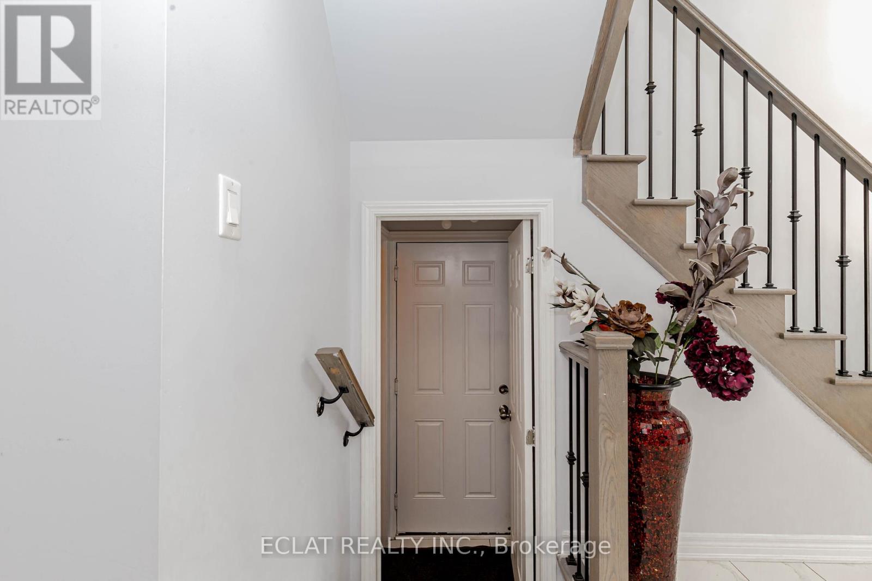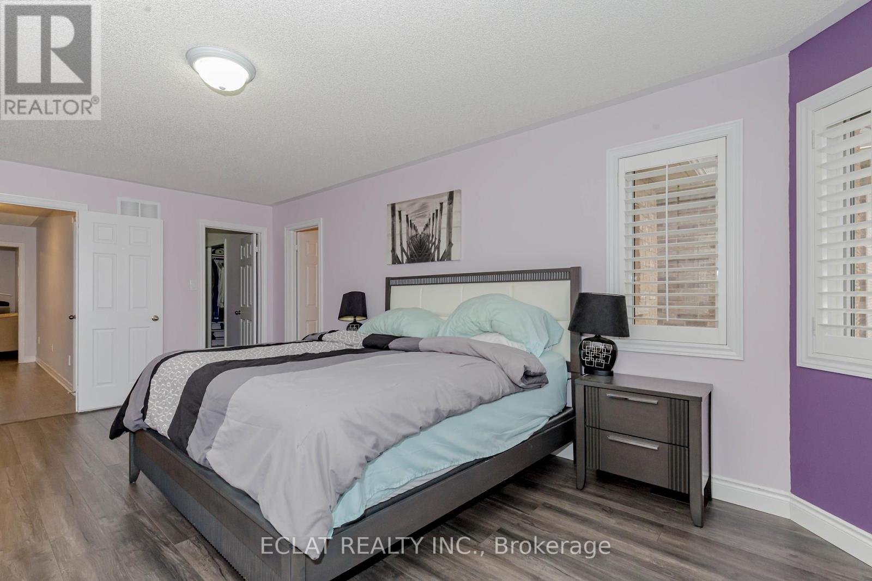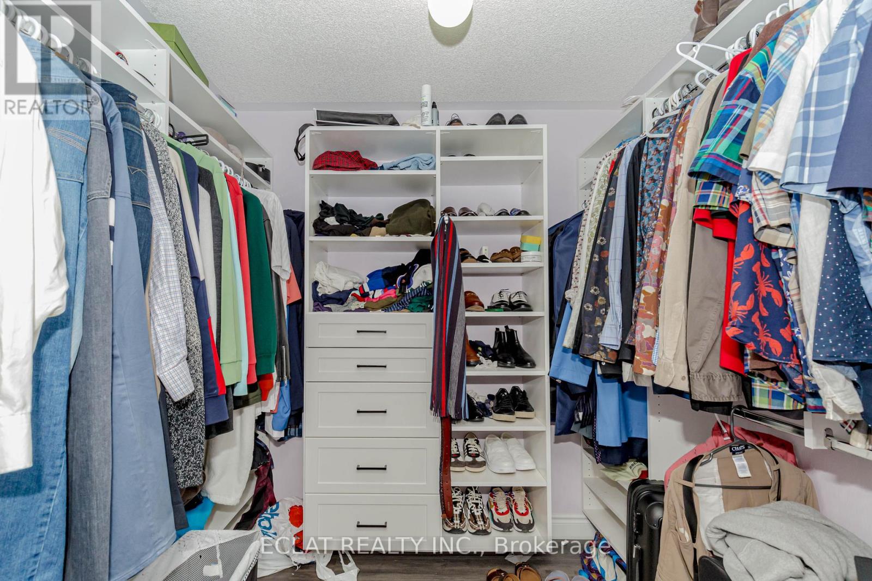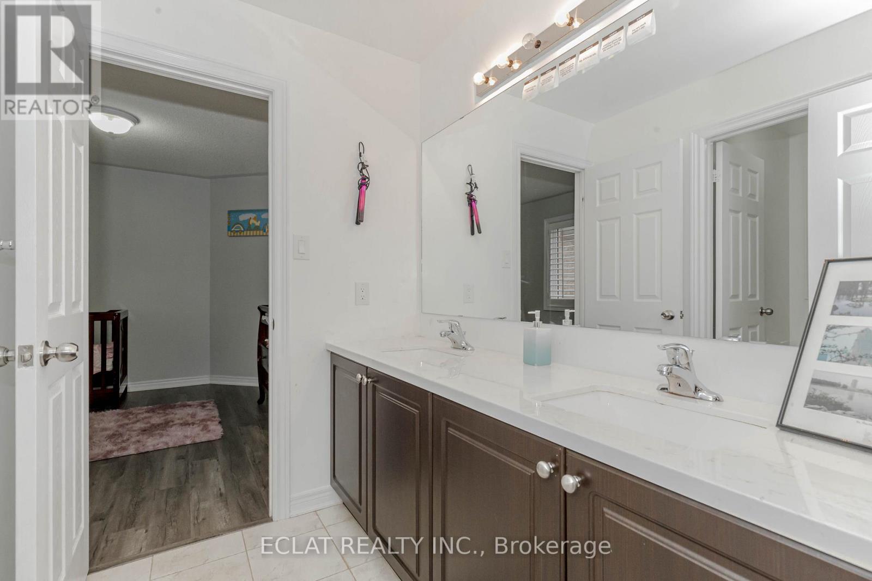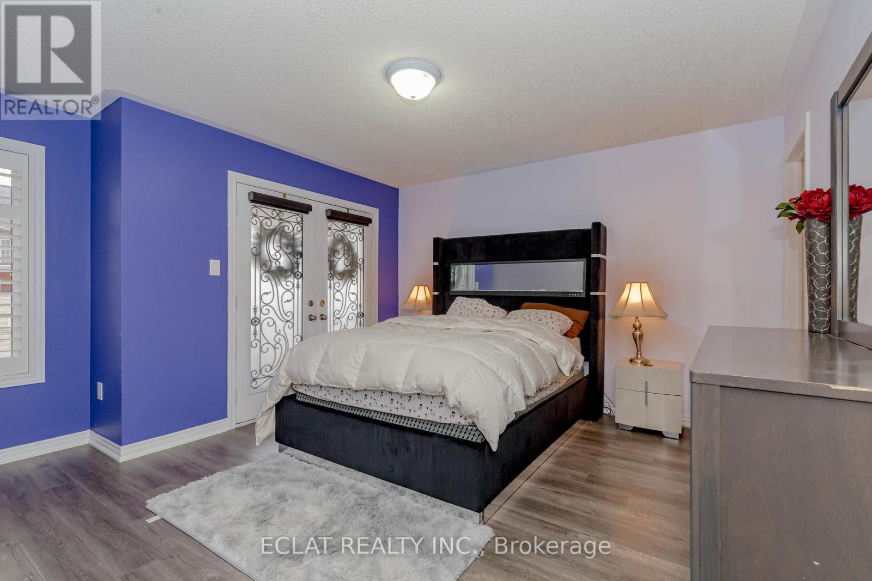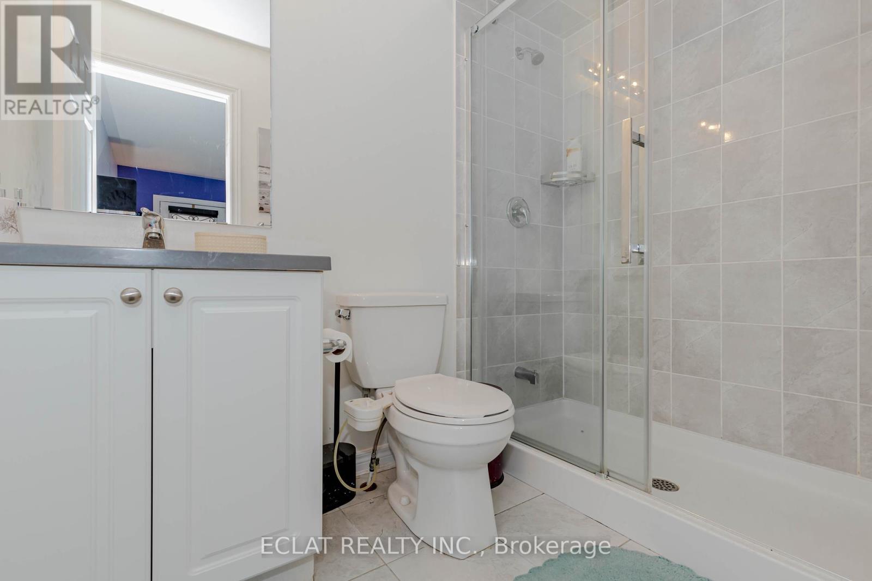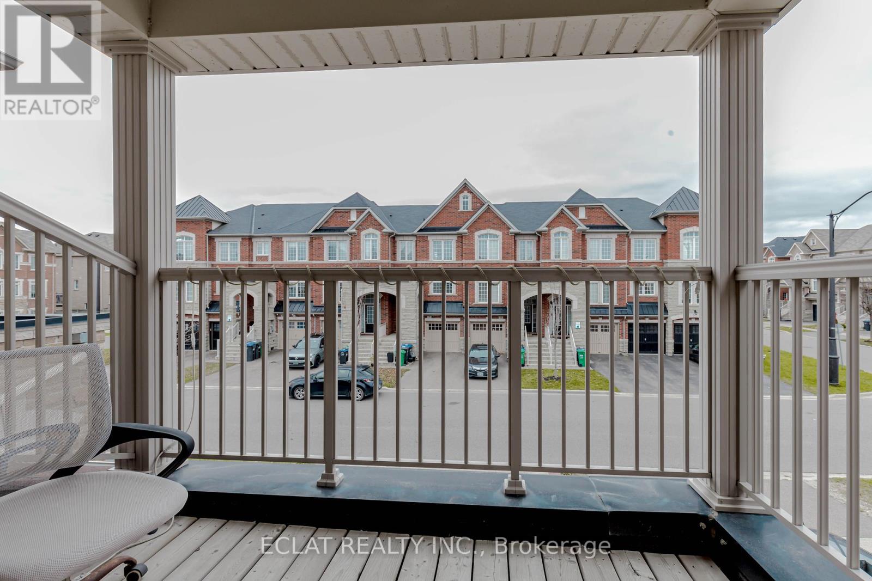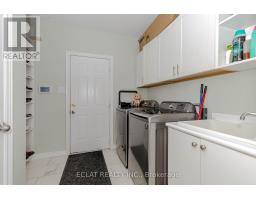57 Aldersgate Drive Brampton, Ontario K8P 5J6
$1,435,000
Welcome to 57 Aldersgate Dr In The Highly Desirable In A Prime Neighborhood Northwest Brampton Community. This Immaculate House Features A Family Rm & Completely Carpet Free Interior An Open-Concept Living Room The main Floor Also, Boasts California Shutters, Pot Lights, & Modern Kitchen With Granite Countertops. 2nd Floor Boasts Master Bedroom With 5 Piece Ensuite & Oversized His & Hers Walk In Closet. 3 Large Spacious Bdrms. 2Bed Ensuite. Third & Fourth Bedroom En-suites Are Connected By A Jack & Jill Bath, Offering Both Comfort & functionality. ALOT OF UPGRADES Finished Basement With 2 Bedrooms, 1 Washroom With Separate Entrance & Laundry. Seeing Is Believing. **** EXTRAS **** Motivated Seller. Show With Confidence. Offer Welcome At Anytime. (id:50886)
Property Details
| MLS® Number | W10416308 |
| Property Type | Single Family |
| Community Name | Northwest Brampton |
| Features | Carpet Free |
| ParkingSpaceTotal | 4 |
| Structure | Patio(s) |
Building
| BathroomTotal | 5 |
| BedroomsAboveGround | 4 |
| BedroomsBelowGround | 2 |
| BedroomsTotal | 6 |
| Appliances | Central Vacuum, Cooktop, Dishwasher, Dryer, Refrigerator, Washer, Window Coverings |
| BasementDevelopment | Finished |
| BasementFeatures | Separate Entrance |
| BasementType | N/a (finished) |
| ConstructionStyleAttachment | Detached |
| CoolingType | Central Air Conditioning |
| ExteriorFinish | Brick, Stone |
| FireplacePresent | Yes |
| FlooringType | Hardwood, Laminate |
| FoundationType | Concrete |
| HalfBathTotal | 1 |
| HeatingFuel | Natural Gas |
| HeatingType | Forced Air |
| StoriesTotal | 2 |
| Type | House |
| UtilityWater | Municipal Water |
Parking
| Garage |
Land
| Acreage | No |
| Sewer | Sanitary Sewer |
| SizeDepth | 90 Ft ,2 In |
| SizeFrontage | 38 Ft |
| SizeIrregular | 38.06 X 90.22 Ft |
| SizeTotalText | 38.06 X 90.22 Ft |
Rooms
| Level | Type | Length | Width | Dimensions |
|---|---|---|---|---|
| Second Level | Primary Bedroom | 6.08 m | 3.64 m | 6.08 m x 3.64 m |
| Second Level | Bedroom 2 | 4.61 m | 3.28 m | 4.61 m x 3.28 m |
| Second Level | Bedroom 3 | 3.34 m | 3.35 m | 3.34 m x 3.35 m |
| Second Level | Bedroom 4 | 3.95 m | 3.64 m | 3.95 m x 3.64 m |
| Main Level | Living Room | 5.82 m | 4.25 m | 5.82 m x 4.25 m |
| Main Level | Dining Room | 5.82 m | 4.25 m | 5.82 m x 4.25 m |
| Main Level | Family Room | 5.47 m | 4.56 m | 5.47 m x 4.56 m |
| Main Level | Eating Area | 3.64 m | 3.64 m | 3.64 m x 3.64 m |
| Main Level | Kitchen | 4.56 m | 3.64 m | 4.56 m x 3.64 m |
Interested?
Contact us for more information
Kenny Adesina
Broker
15 Kirkhollow Drive
Brampton, Ontario L6P 2V5
















