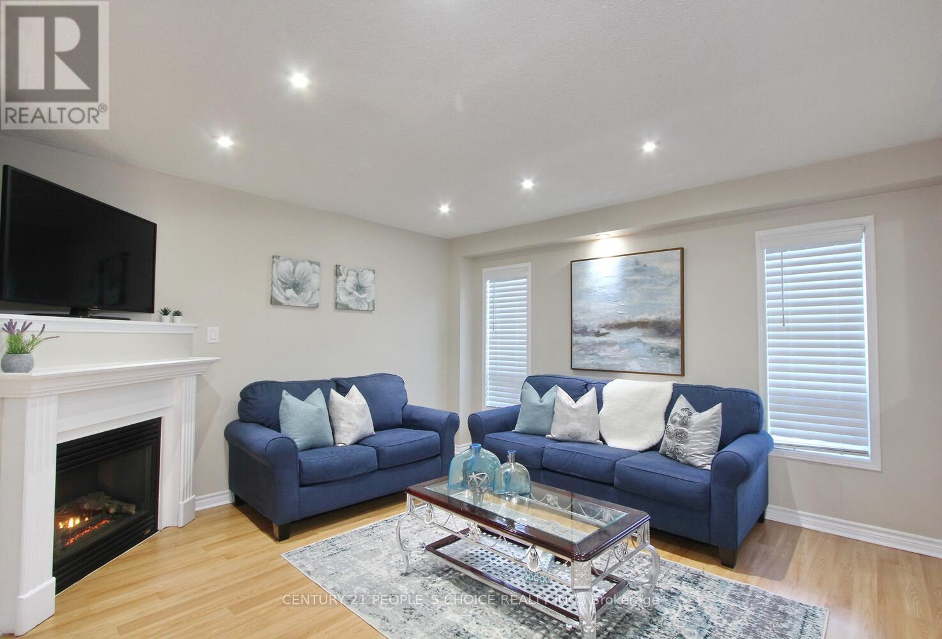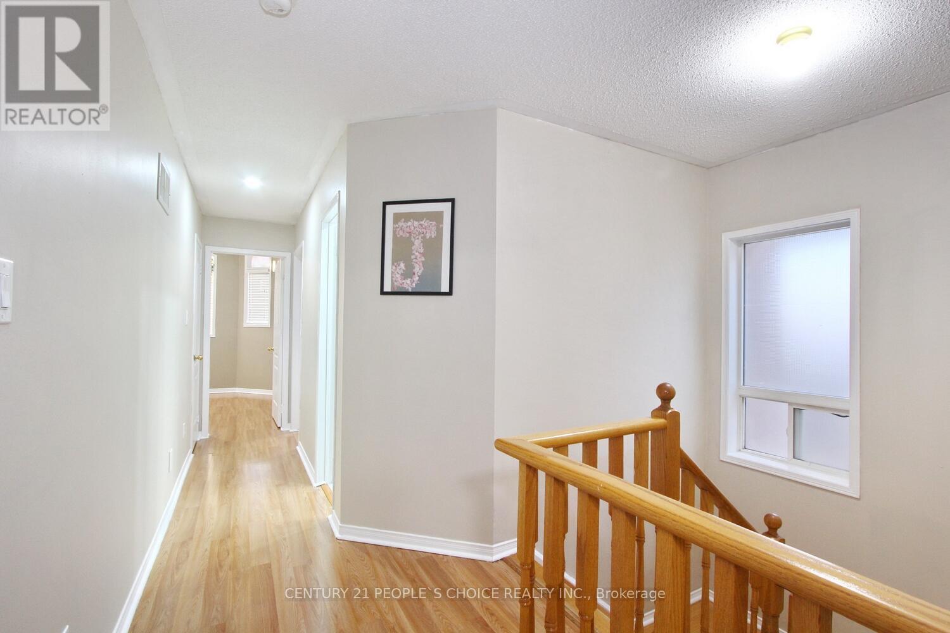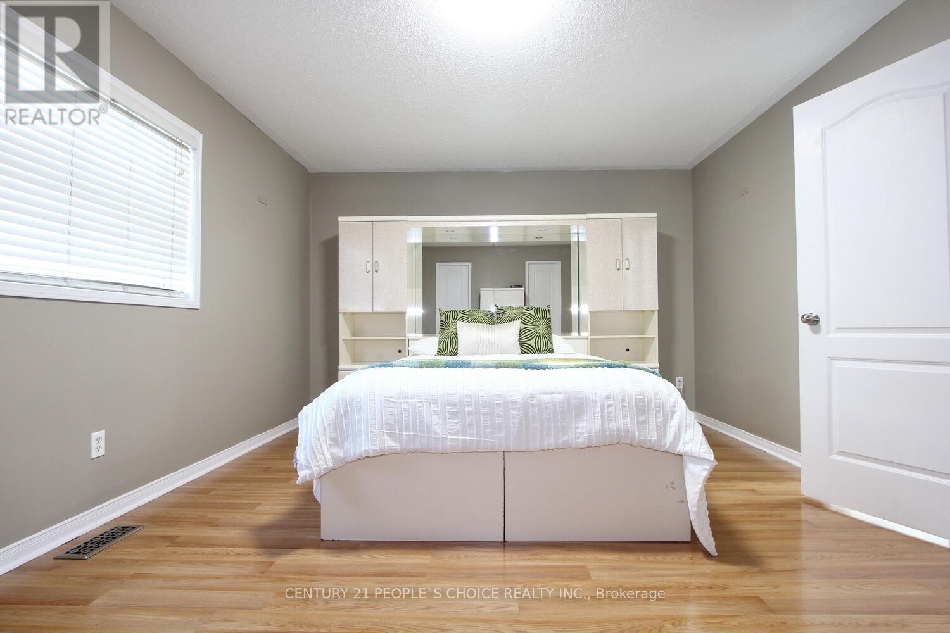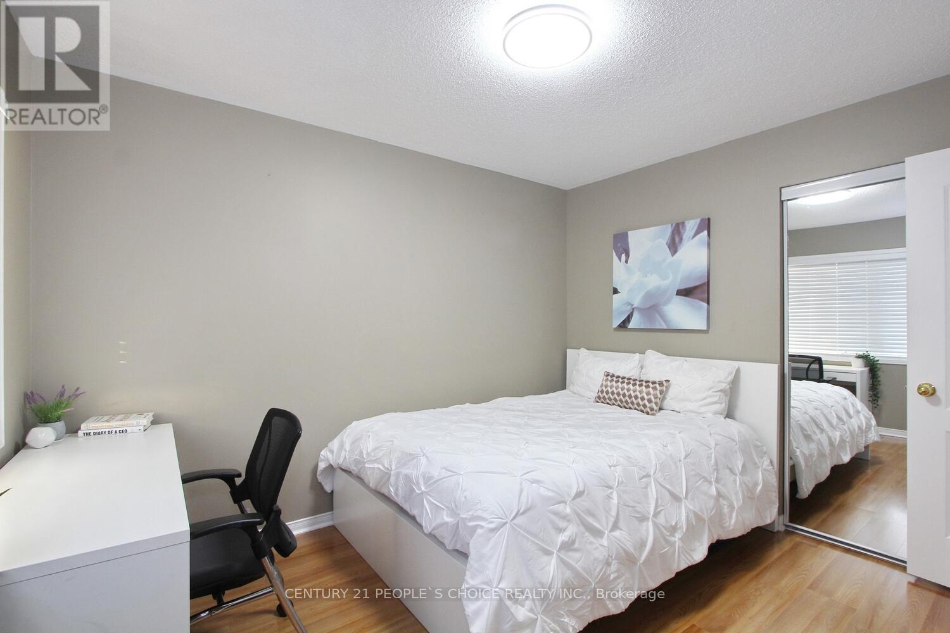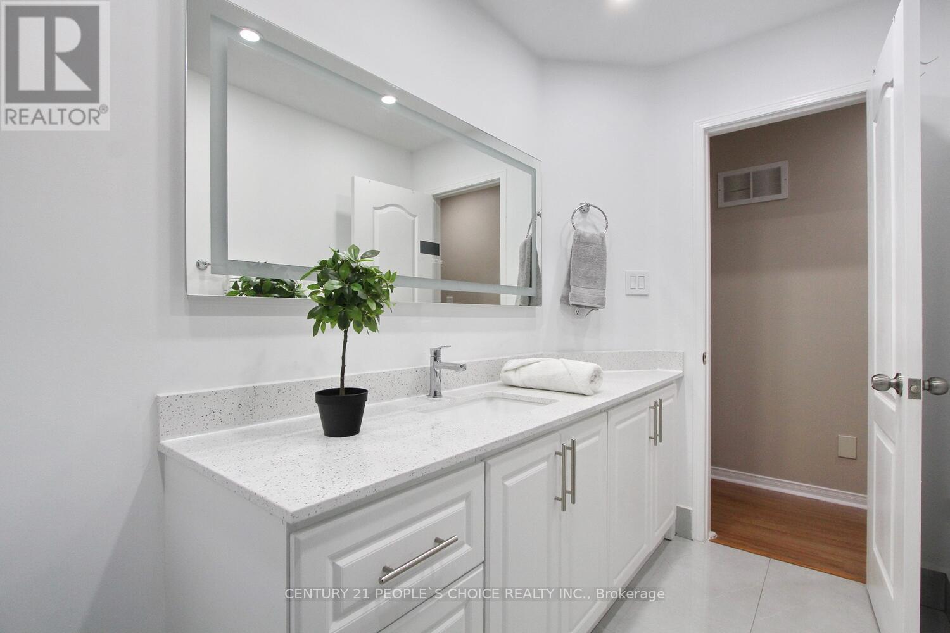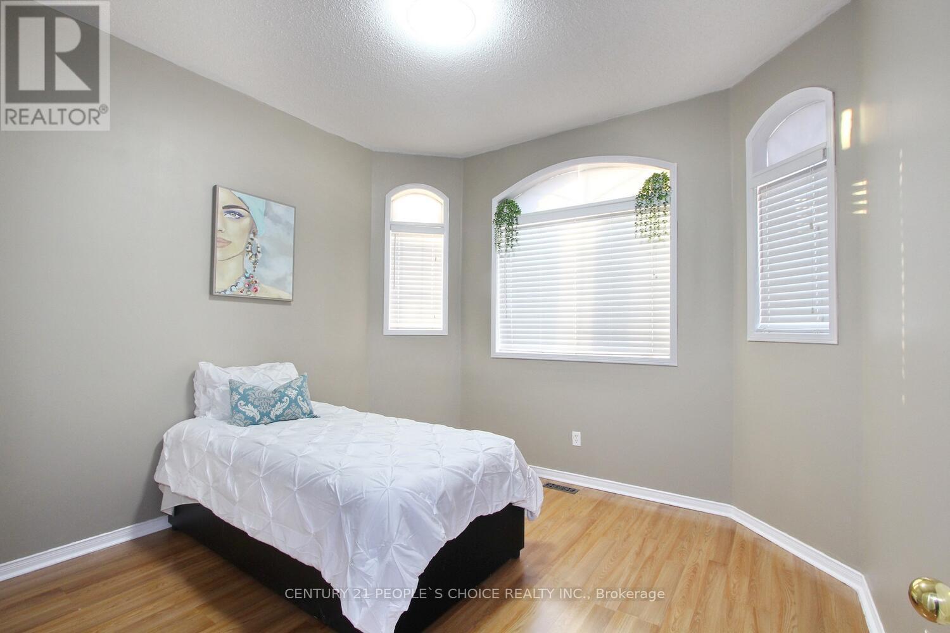11 Gabrielle Drive Brampton, Ontario L7A 2A3
4 Bedroom
4 Bathroom
1499.9875 - 1999.983 sqft
Fireplace
Central Air Conditioning
Forced Air
$979,000
Opportunity Knocks ! With recently reduced BOC Lending rate and positive economic outlook This is a Perfect time to secure a detached home before the spring market. Ideal for First time home buyers or Young growing family, Tastefully upgraded with quartz counter tops, pot lights, contemporary bathrooms with LED mirrors. There is 1 BR basement apartment with separate entrance. Beautifully landscape backyard with cobblestones for enjoying the outdoors. Minutes to Mt. Pleasant GO station, schools, parks, transit, shopping (id:50886)
Property Details
| MLS® Number | W10416307 |
| Property Type | Single Family |
| Community Name | Fletcher's Meadow |
| AmenitiesNearBy | Park, Public Transit |
| ParkingSpaceTotal | 2 |
Building
| BathroomTotal | 4 |
| BedroomsAboveGround | 3 |
| BedroomsBelowGround | 1 |
| BedroomsTotal | 4 |
| BasementDevelopment | Finished |
| BasementFeatures | Separate Entrance |
| BasementType | N/a (finished) |
| ConstructionStyleAttachment | Detached |
| CoolingType | Central Air Conditioning |
| ExteriorFinish | Brick |
| FireplacePresent | Yes |
| FireplaceTotal | 1 |
| FlooringType | Laminate, Ceramic |
| FoundationType | Concrete |
| HalfBathTotal | 1 |
| HeatingFuel | Natural Gas |
| HeatingType | Forced Air |
| StoriesTotal | 2 |
| SizeInterior | 1499.9875 - 1999.983 Sqft |
| Type | House |
| UtilityWater | Municipal Water |
Parking
| Garage |
Land
| Acreage | No |
| LandAmenities | Park, Public Transit |
| Sewer | Sanitary Sewer |
| SizeDepth | 82 Ft |
| SizeFrontage | 29 Ft ,10 In |
| SizeIrregular | 29.9 X 82 Ft |
| SizeTotalText | 29.9 X 82 Ft |
Rooms
| Level | Type | Length | Width | Dimensions |
|---|---|---|---|---|
| Second Level | Primary Bedroom | 5.6 m | 4.09 m | 5.6 m x 4.09 m |
| Second Level | Bedroom 2 | 3.75 m | 3.28 m | 3.75 m x 3.28 m |
| Second Level | Bedroom 3 | 3.57 m | 3.77 m | 3.57 m x 3.77 m |
| Basement | Recreational, Games Room | 7.05 m | 4 m | 7.05 m x 4 m |
| Basement | Bedroom | 3.2 m | 3.04 m | 3.2 m x 3.04 m |
| Main Level | Living Room | 5.51 m | 3.73 m | 5.51 m x 3.73 m |
| Main Level | Dining Room | 5.51 m | 3.73 m | 5.51 m x 3.73 m |
| Main Level | Kitchen | 5.72 m | 2.67 m | 5.72 m x 2.67 m |
| Main Level | Family Room | 4.44 m | 4.07 m | 4.44 m x 4.07 m |
Interested?
Contact us for more information
Raj Sandhu
Salesperson
Century 21 People's Choice Realty Inc.
1780 Albion Road Unit 2 & 3
Toronto, Ontario M9V 1C1
1780 Albion Road Unit 2 & 3
Toronto, Ontario M9V 1C1







